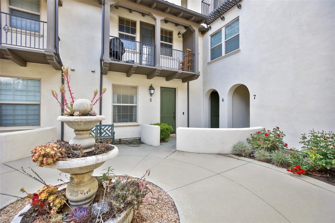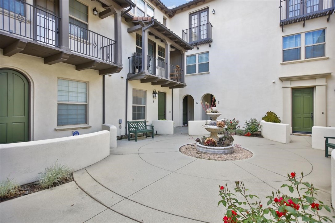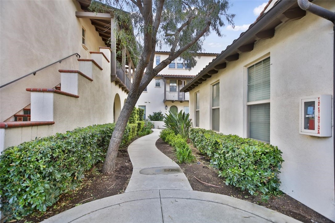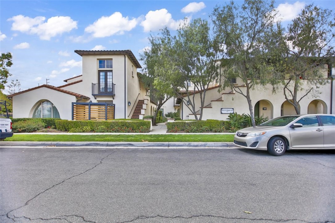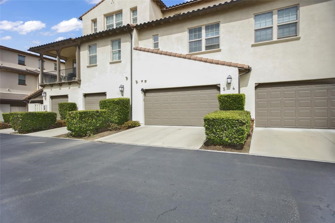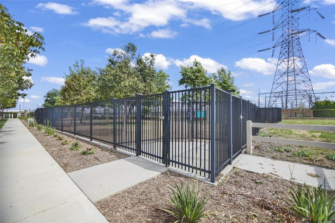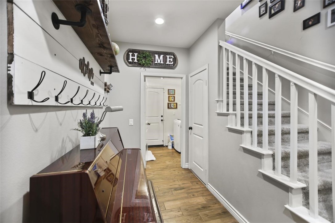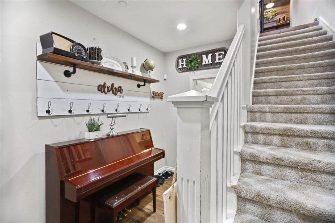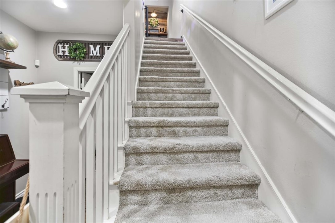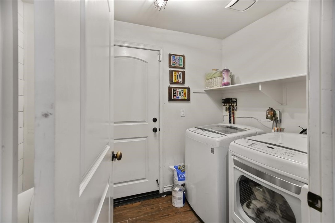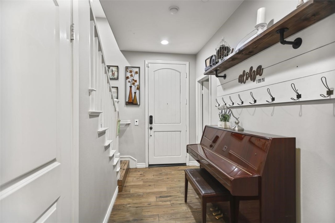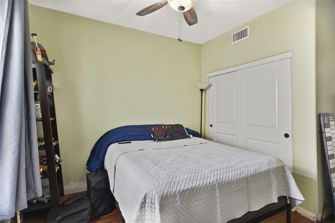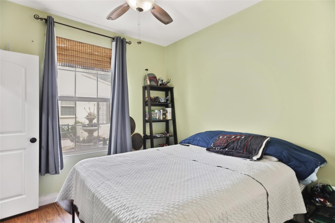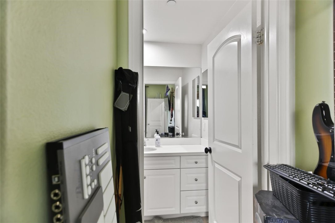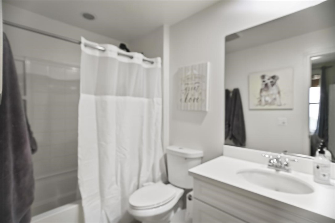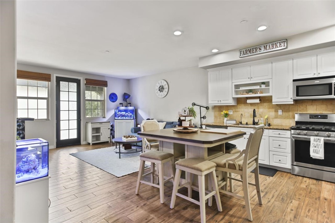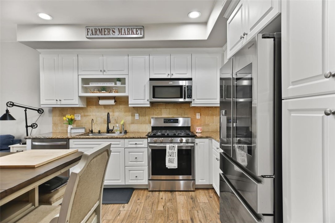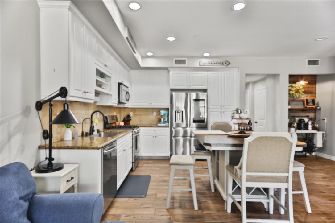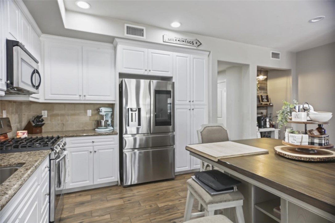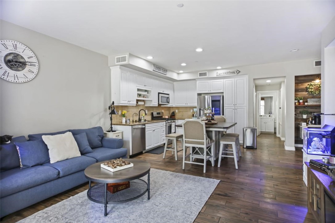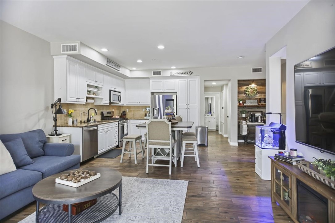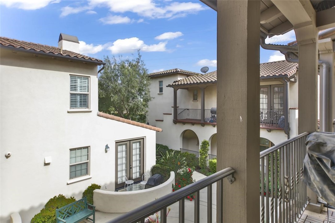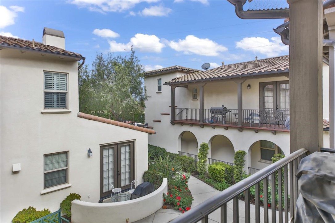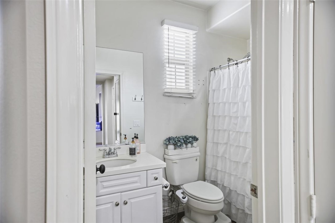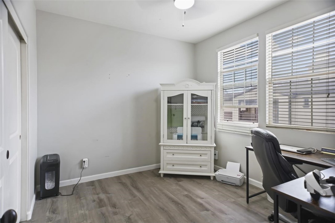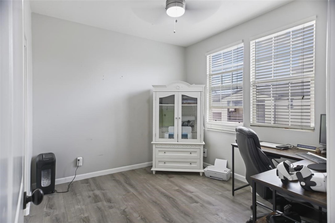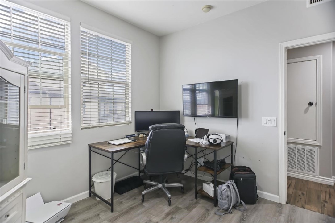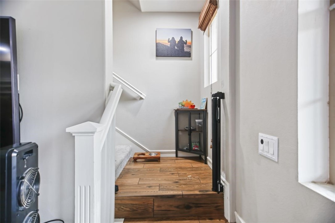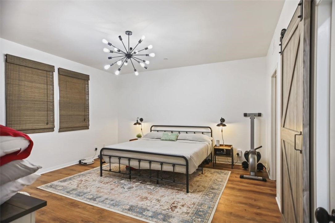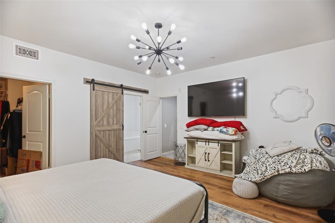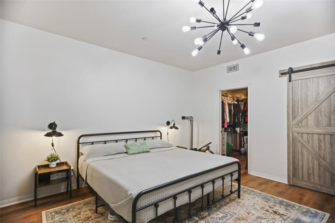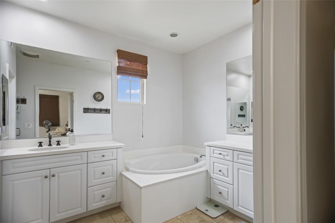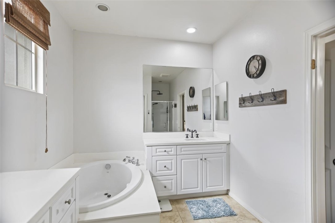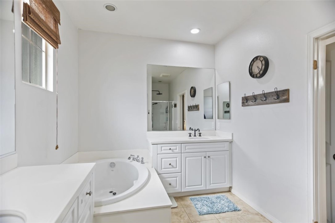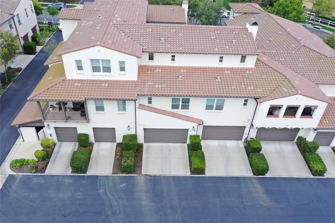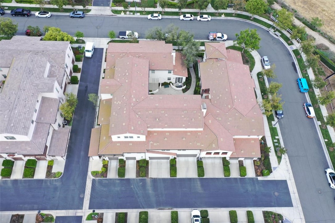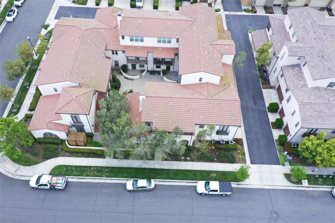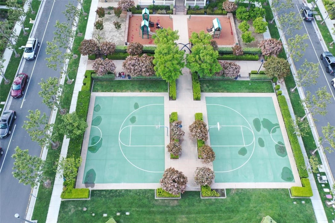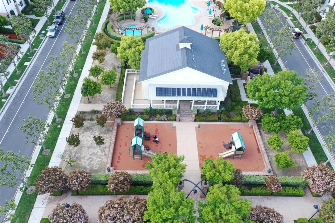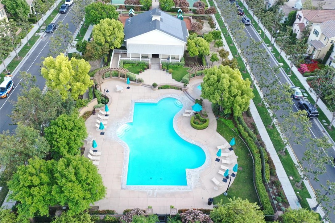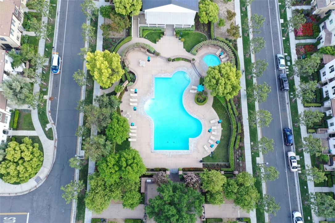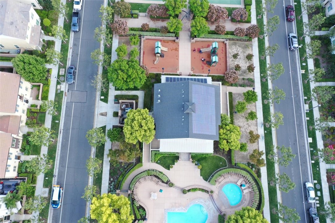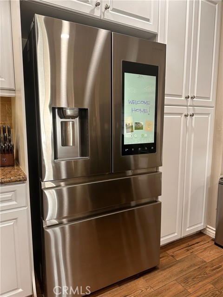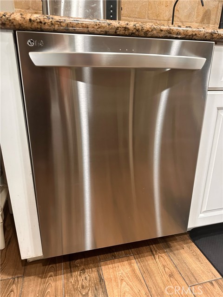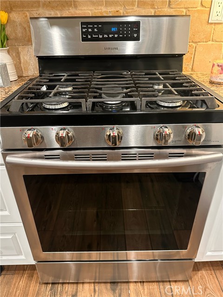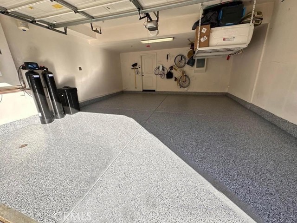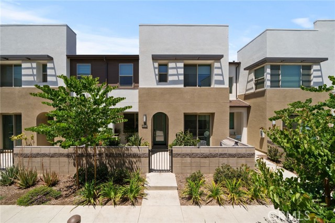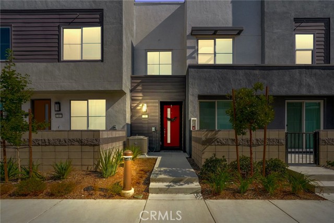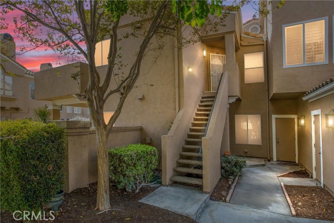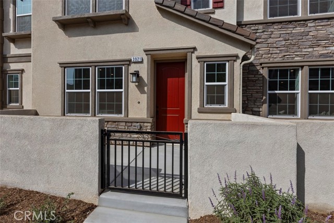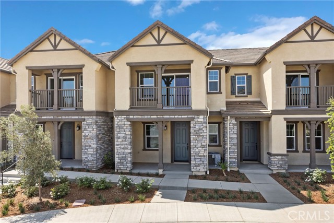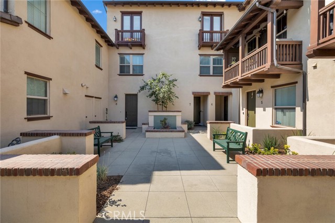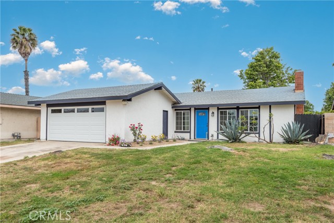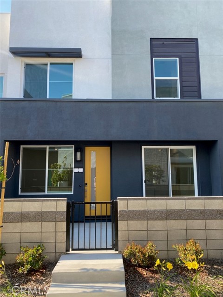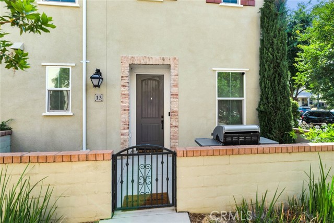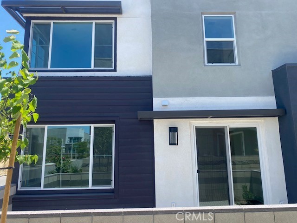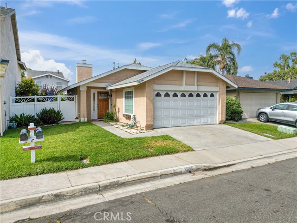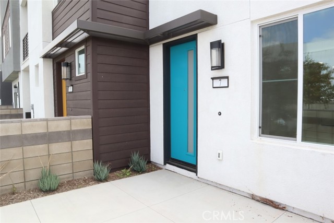3268 Westmont Lane #5
Ontario, CA 91761
Sold
Welcome to your new home. This home is located in the Edenglen community in Ontario. This 3 bedroom, 3 bathroom, 3 level condo is a great place to start and raise a family. This home offers an attached 2 car garage, laundry room, and a bedroom and full bathroom on the entry level. The main living area offers plenty of space to host family events, entertain friends, or just have a relaxing quiet night in. The flooring in the living area was installed in 2021 and is porcelain tile designed to resemble Italian wood. The living area has a bedroom and full bathroom. The third level is the master suite that has a large bathroom, walk in closet, separate tub and shower, along with his and her sinks. The master suite has luxury vinyl plank flooring. The garage floor was given a polyaspartic coating in February of this year. The Edenglen community has much to offer. There is a community clubhouse, pool with BBQ's, a playground for the kids, and a dog park. The surrounding area offers well ranked schools, parks, shopping, dining and entertainment. All this is within a very short distance of your new home. NO MELLO RUS ALL HIGHEST AND BEST OFFER SET BE SENT IN BY THURSDAY MAY 18 BY 12:00 TO BE CONSIDERED. THANK YOU
PROPERTY INFORMATION
| MLS # | CV23073251 | Lot Size | N/A |
| HOA Fees | $365/Monthly | Property Type | Condominium |
| Price | $ 550,000
Price Per SqFt: $ 333 |
DOM | 908 Days |
| Address | 3268 Westmont Lane #5 | Type | Residential |
| City | Ontario | Sq.Ft. | 1,653 Sq. Ft. |
| Postal Code | 91761 | Garage | 2 |
| County | San Bernardino | Year Built | 2007 |
| Bed / Bath | 3 / 3 | Parking | 2 |
| Built In | 2007 | Status | Closed |
| Sold Date | 2023-06-29 |
INTERIOR FEATURES
| Has Laundry | Yes |
| Laundry Information | Dryer Included, Gas Dryer Hookup, Individual Room, Washer Hookup, Washer Included |
| Has Fireplace | No |
| Fireplace Information | None |
| Room Information | All Bedrooms Up, Laundry, Main Floor Bedroom, Master Suite, Walk-In Closet |
| Has Cooling | Yes |
| Cooling Information | Central Air |
| EntryLocation | Floor level |
| Entry Level | 1 |
| Main Level Bedrooms | 1 |
| Main Level Bathrooms | 1 |
EXTERIOR FEATURES
| Has Pool | No |
| Pool | Community |
WALKSCORE
MAP
MORTGAGE CALCULATOR
- Principal & Interest:
- Property Tax: $587
- Home Insurance:$119
- HOA Fees:$365
- Mortgage Insurance:
PRICE HISTORY
| Date | Event | Price |
| 06/29/2023 | Sold | $560,000 |
| 04/30/2023 | Listed | $550,000 |

Topfind Realty
REALTOR®
(844)-333-8033
Questions? Contact today.
Interested in buying or selling a home similar to 3268 Westmont Lane #5?
Ontario Similar Properties
Listing provided courtesy of Samuel Culver, KW VISION. Based on information from California Regional Multiple Listing Service, Inc. as of #Date#. This information is for your personal, non-commercial use and may not be used for any purpose other than to identify prospective properties you may be interested in purchasing. Display of MLS data is usually deemed reliable but is NOT guaranteed accurate by the MLS. Buyers are responsible for verifying the accuracy of all information and should investigate the data themselves or retain appropriate professionals. Information from sources other than the Listing Agent may have been included in the MLS data. Unless otherwise specified in writing, Broker/Agent has not and will not verify any information obtained from other sources. The Broker/Agent providing the information contained herein may or may not have been the Listing and/or Selling Agent.
