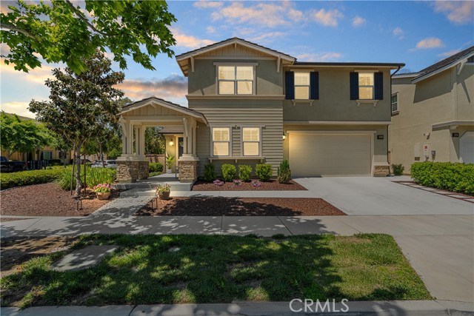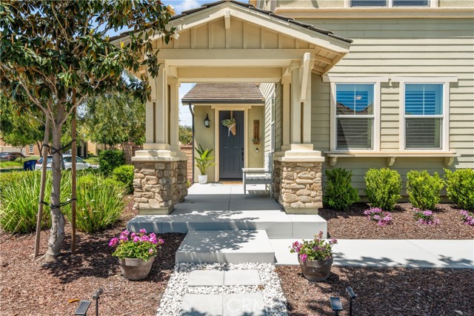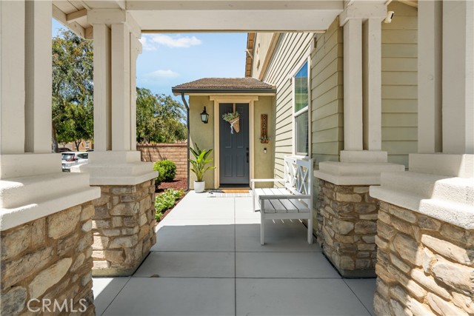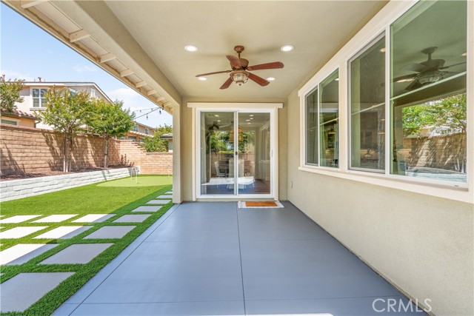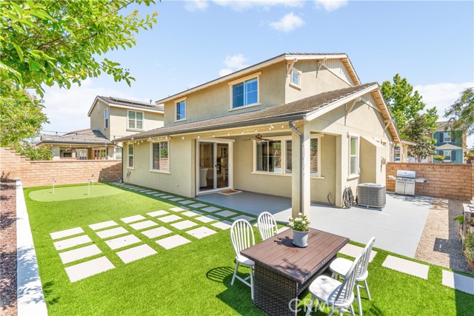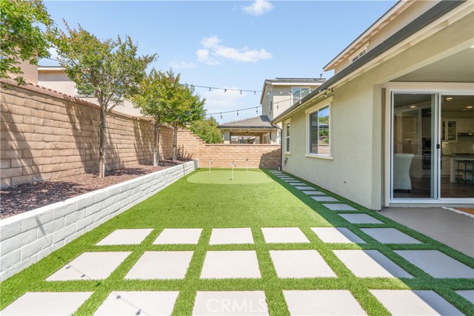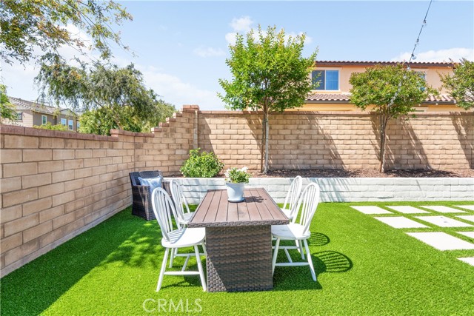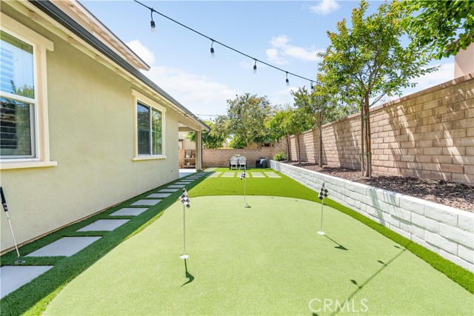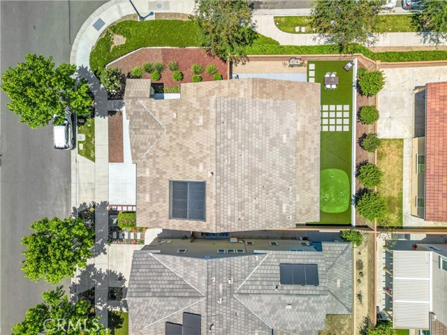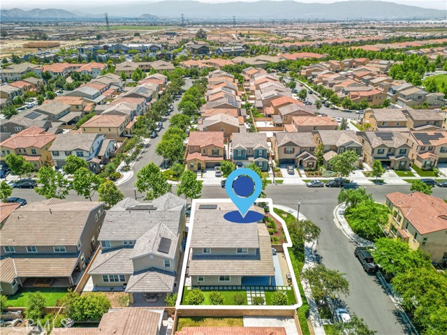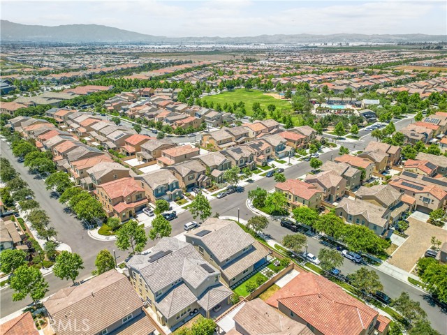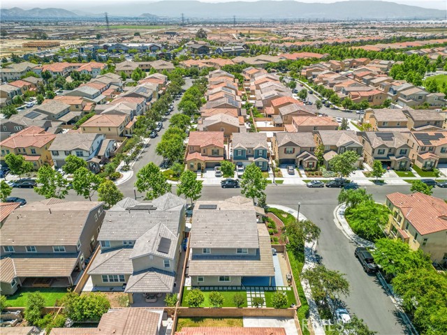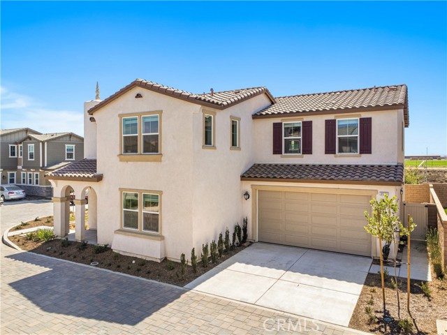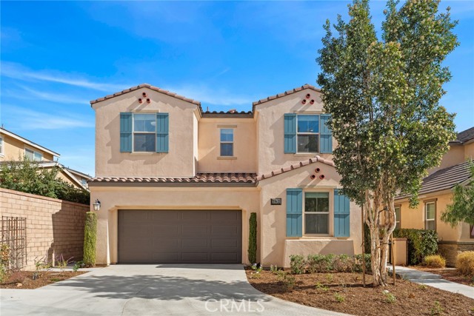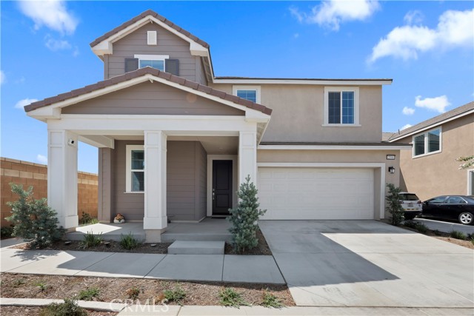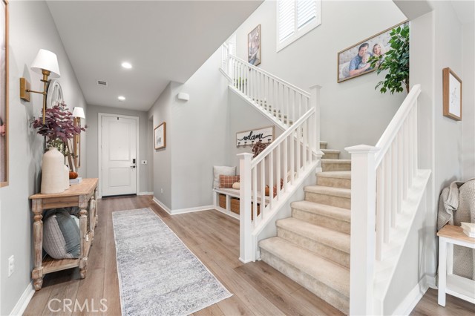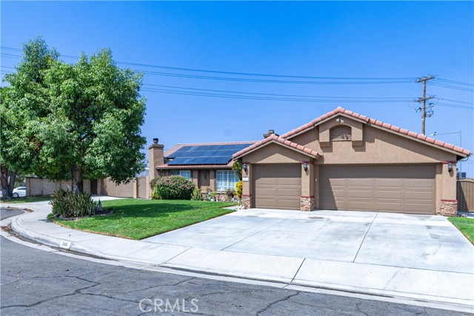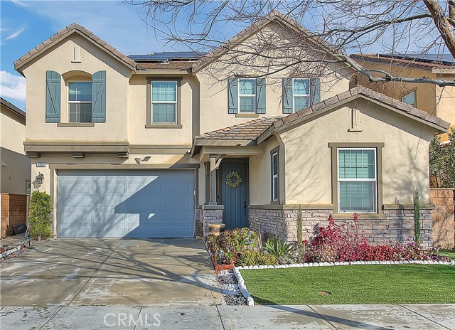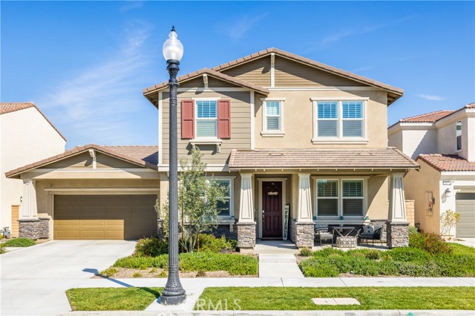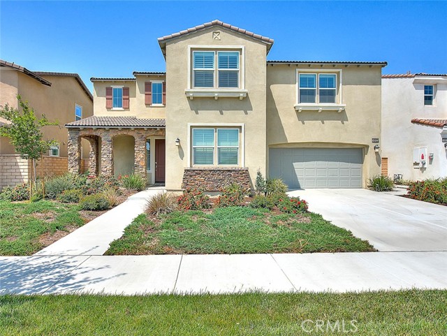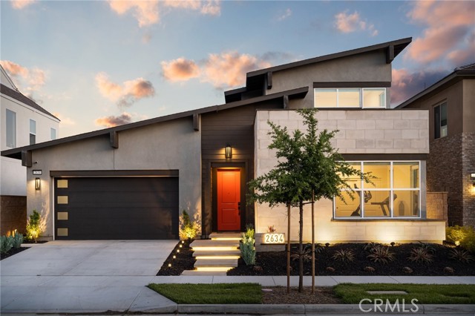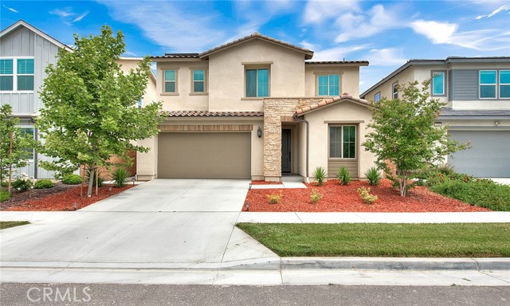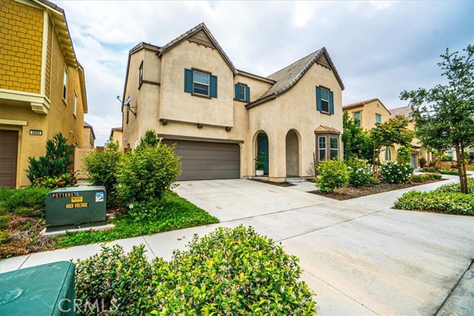3341 Rutherford Drive
Ontario, CA 91761
Sold
Welcome to this meticulously maintained home, offering 4 bedrooms, 3 bathrooms, and a 3-car tandem garage. With 3,115 sq ft of spacious living space on an oversized 6,209 sq ft corner lot, this property is perfect for families seeking both comfort and convenience. Step inside to find an open floor plan on the first floor, featuring a large kitchen island, family room, and dining room. The main floor also includes a bedroom and full bathroom, an extra-large laundry room with flex space, ideal for a home office or craft area. Upstairs, the main floor master suite awaits with a luxurious bathroom, complete with a separate soaking tub, shower, dual vanity, and walk-in closet. Additionally, there is a large bonus room, 2 more bedrooms, another bathroom, and a kids' corner flex space. This home boasts numerous upgrades, including stylish subway tile kitchen backsplash, upgraded baseboards and wood flooring, custom batten board wall accents, modern light fixtures, a beautiful fireplace, plantation shutters, and paid-for solar panels. The generous backyard is an entertainer's dream, featuring a fully covered outdoor room, brand new custom hardscape, artificial turf, a putting green, and ample space for relaxation and entertainment. Located in the desirable New Haven Community, residents enjoy access to 15+ acres of amenities, including 6 distinct parks, 6 sparkling pools, spas, fire pits, pickleball and basketball courts, playgrounds, BBQ areas, a tot lot, and a pup park. Just a short walk away is the New Haven Marketplace, offering a variety of shops and restaurants, including Stater Bros. Market, Starbucks, Chase Bank, Rodeo X, Brew Haven Tap House, and many more shops/restaurants in the immediate area and coming soon. A new (TK-6) Elementary School has been approved in New Haven with an expected Opening date of August 2026. The community also provides easy access to the 15, 60, 91, and 71 freeways, ensuring a convenient commute. Don't miss the opportunity to make this exceptional property your new home.
PROPERTY INFORMATION
| MLS # | TR24107542 | Lot Size | 6,209 Sq. Ft. |
| HOA Fees | $165/Monthly | Property Type | Single Family Residence |
| Price | $ 979,000
Price Per SqFt: $ 314 |
DOM | 408 Days |
| Address | 3341 Rutherford Drive | Type | Residential |
| City | Ontario | Sq.Ft. | 3,115 Sq. Ft. |
| Postal Code | 91761 | Garage | 3 |
| County | San Bernardino | Year Built | 2016 |
| Bed / Bath | 4 / 3 | Parking | 3 |
| Built In | 2016 | Status | Closed |
| Sold Date | 2024-07-03 |
INTERIOR FEATURES
| Has Laundry | Yes |
| Laundry Information | Individual Room, Inside |
| Has Fireplace | Yes |
| Fireplace Information | Living Room |
| Has Appliances | Yes |
| Kitchen Appliances | Dishwasher, Gas Oven, Gas Range, Microwave |
| Kitchen Area | Dining Room |
| Has Heating | Yes |
| Heating Information | Central |
| Room Information | Family Room, Kitchen, Laundry, Main Floor Bedroom, Primary Suite, See Remarks |
| Has Cooling | Yes |
| Cooling Information | Central Air |
| Flooring Information | Carpet, Laminate, Wood |
| InteriorFeatures Information | Ceiling Fan(s), Granite Counters, Open Floorplan, Recessed Lighting |
| EntryLocation | 1 |
| Entry Level | 1 |
| Has Spa | Yes |
| SpaDescription | Association, Community |
| Bathroom Information | Bathtub, Shower, Double sinks in bath(s), Main Floor Full Bath |
| Main Level Bedrooms | 1 |
| Main Level Bathrooms | 1 |
EXTERIOR FEATURES
| Roof | Tile |
| Has Pool | No |
| Pool | Association, Community |
WALKSCORE
MAP
MORTGAGE CALCULATOR
- Principal & Interest:
- Property Tax: $1,044
- Home Insurance:$119
- HOA Fees:$165
- Mortgage Insurance:
PRICE HISTORY
| Date | Event | Price |
| 06/06/2024 | Active Under Contract | $979,000 |
| 05/30/2024 | Listed | $979,000 |

Topfind Realty
REALTOR®
(844)-333-8033
Questions? Contact today.
Interested in buying or selling a home similar to 3341 Rutherford Drive?
Ontario Similar Properties
Listing provided courtesy of Thomas Ryan, Real Broker. Based on information from California Regional Multiple Listing Service, Inc. as of #Date#. This information is for your personal, non-commercial use and may not be used for any purpose other than to identify prospective properties you may be interested in purchasing. Display of MLS data is usually deemed reliable but is NOT guaranteed accurate by the MLS. Buyers are responsible for verifying the accuracy of all information and should investigate the data themselves or retain appropriate professionals. Information from sources other than the Listing Agent may have been included in the MLS data. Unless otherwise specified in writing, Broker/Agent has not and will not verify any information obtained from other sources. The Broker/Agent providing the information contained herein may or may not have been the Listing and/or Selling Agent.
