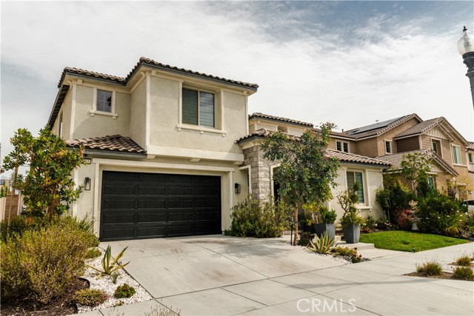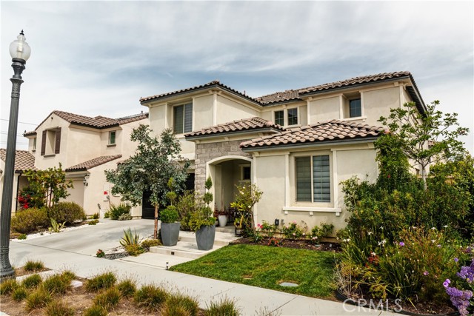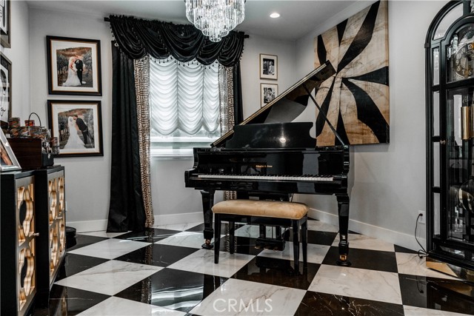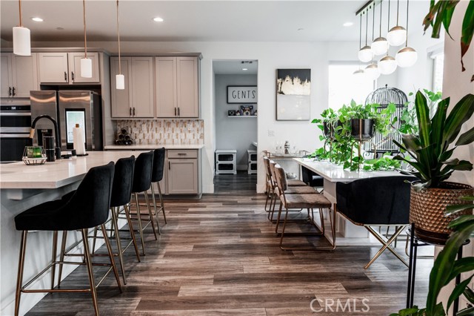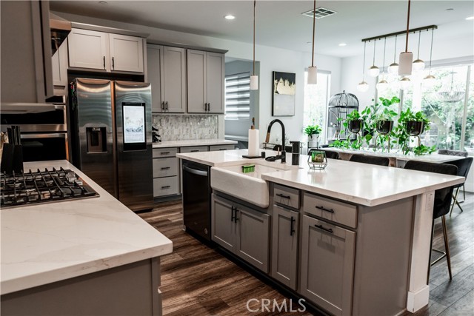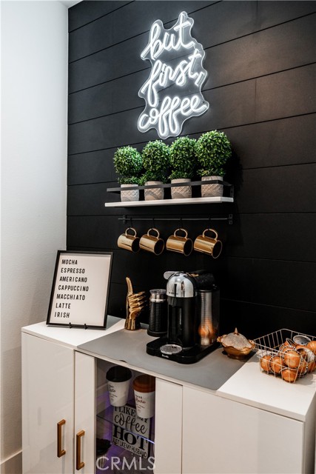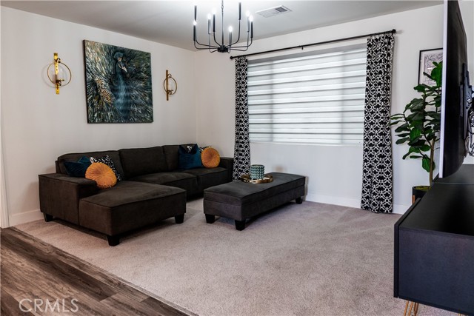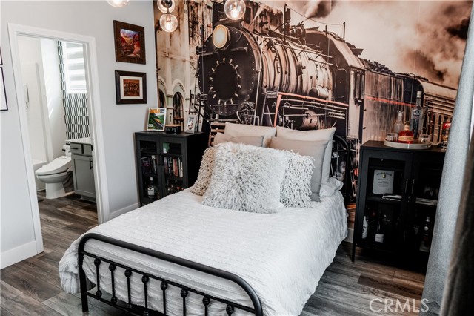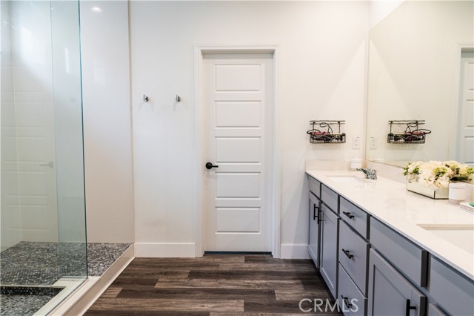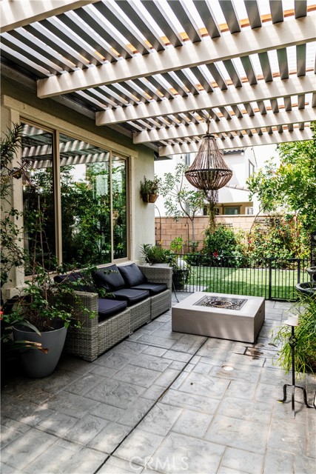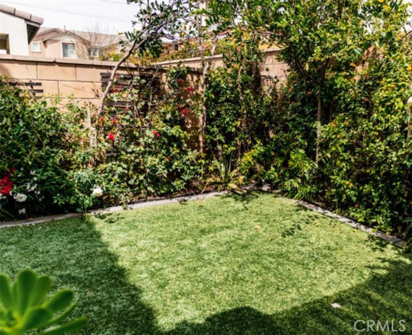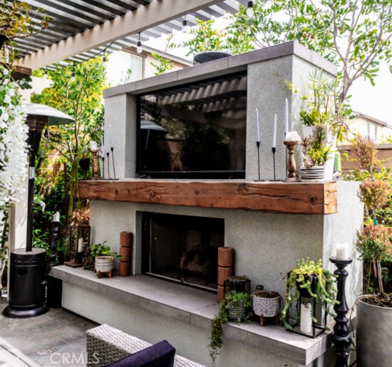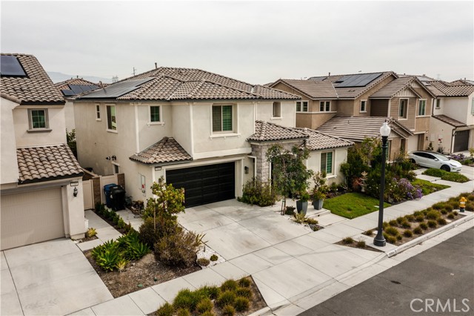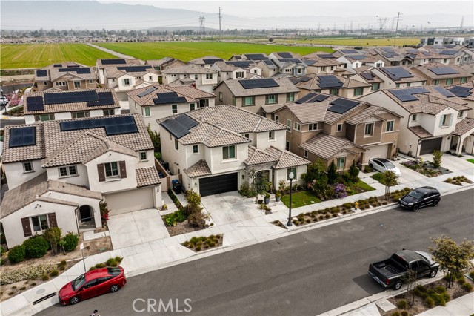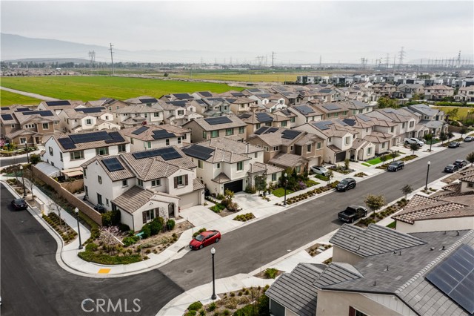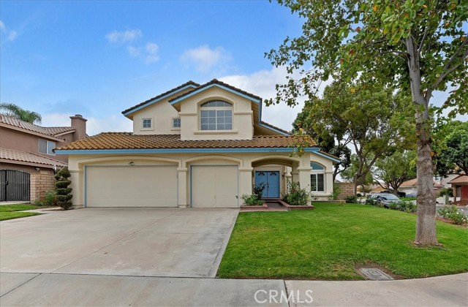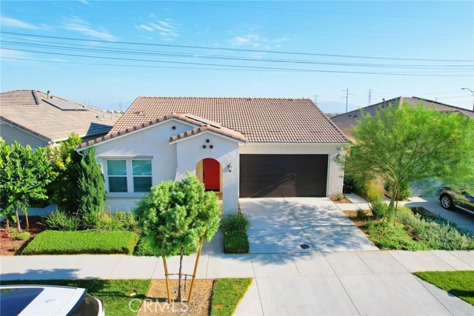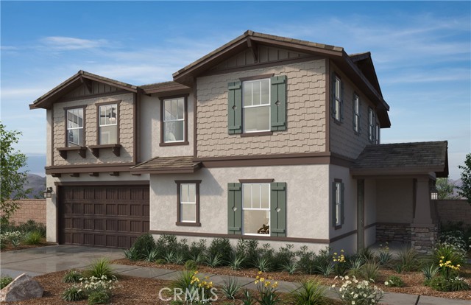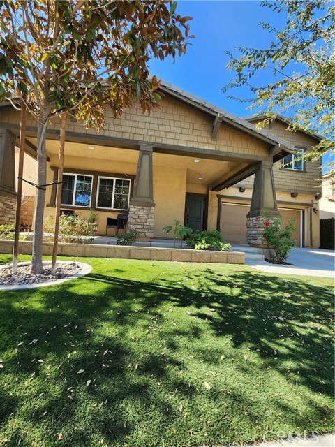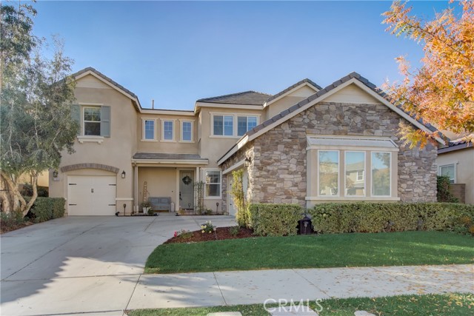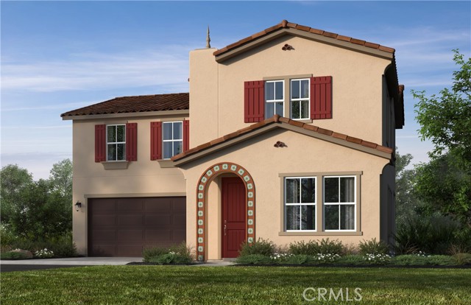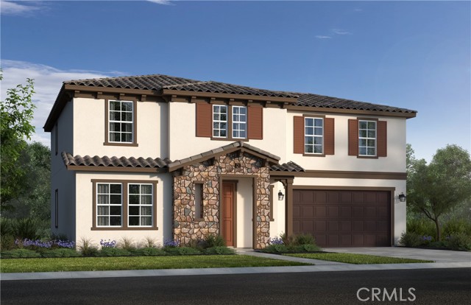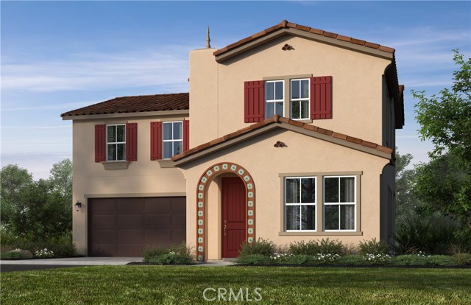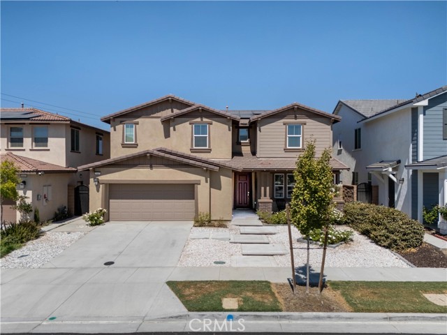3365 Heartwood Street
Ontario, CA 91761
Sold
3365 Heartwood Street
Ontario, CA 91761
Sold
Highly Desired Ontario Ranch Area, single family home. This spacious two-story home features marble and luxury vinyl flooring, designer accent walls, remote control windows shades, coffee bar, marble kitchen counter tops, oversized master shower, modern upgraded bathrooms, artificial turf in backyard with 8' custom fireplace-TV-Insert, custom Patio Cover, stamped concrete, mature landscaping, and storage shed. In the garage, epoxy flooring, custom overhead storage, and retractable screen door. Solar panels paid in full, professionally installed Everlights enhancing the exterior experience. Located at the center of a newly developed shopping center with Costco-99 Ranch Market, easy access to the 15/60/10 freeways, and nearby schools. This is a must see newly built home in 2021, with a resort style look and feel. Remodeled and TurnKey Property must see.
PROPERTY INFORMATION
| MLS # | CV24079220 | Lot Size | 4,606 Sq. Ft. |
| HOA Fees | $102/Monthly | Property Type | Single Family Residence |
| Price | $ 999,988
Price Per SqFt: $ 328 |
DOM | 513 Days |
| Address | 3365 Heartwood Street | Type | Residential |
| City | Ontario | Sq.Ft. | 3,047 Sq. Ft. |
| Postal Code | 91761 | Garage | 1 |
| County | San Bernardino | Year Built | 2021 |
| Bed / Bath | 5 / 3.5 | Parking | 3 |
| Built In | 2021 | Status | Closed |
| Sold Date | 2024-06-24 |
INTERIOR FEATURES
| Has Laundry | Yes |
| Laundry Information | Gas & Electric Dryer Hookup, Inside, Washer Hookup |
| Has Fireplace | No |
| Fireplace Information | None |
| Has Appliances | Yes |
| Kitchen Appliances | Dishwasher, Gas Oven, Gas Range, High Efficiency Water Heater, Microwave, Range Hood, Refrigerator, Tankless Water Heater, Vented Exhaust Fan, Water Line to Refrigerator, Water Purifier |
| Kitchen Information | Kitchen Island, Kitchen Open to Family Room, Pots & Pan Drawers, Walk-In Pantry |
| Kitchen Area | Breakfast Counter / Bar, In Family Room, In Kitchen |
| Has Heating | Yes |
| Heating Information | Central |
| Room Information | Attic, Family Room, Foyer, Kitchen, Laundry, Loft, Main Floor Bedroom, Primary Bedroom, Multi-Level Bedroom, Office, Walk-In Closet, Walk-In Pantry |
| Has Cooling | Yes |
| Cooling Information | Central Air, ENERGY STAR Qualified Equipment |
| InteriorFeatures Information | Ceiling Fan(s), Open Floorplan, Pantry, Recessed Lighting, Wired for Data, Wired for Sound |
| EntryLocation | first level |
| Entry Level | 1 |
| Has Spa | No |
| SpaDescription | None |
| WindowFeatures | Double Pane Windows, ENERGY STAR Qualified Windows, Insulated Windows |
| SecuritySafety | Carbon Monoxide Detector(s), Fire and Smoke Detection System, Security System |
| Bathroom Information | Bathtub, Low Flow Shower, Low Flow Toilet(s), Shower, Shower in Tub, Closet in bathroom, Double sinks in bath(s), Double Sinks in Primary Bath, Dual shower heads (or Multiple), Exhaust fan(s), Upgraded, Vanity area, Walk-in shower |
| Main Level Bedrooms | 1 |
| Main Level Bathrooms | 1 |
EXTERIOR FEATURES
| ExteriorFeatures | Rain Gutters |
| Has Pool | No |
| Pool | None |
| Has Patio | Yes |
| Patio | Covered, Patio, Patio Open, Front Porch |
| Has Sprinklers | Yes |
WALKSCORE
MAP
MORTGAGE CALCULATOR
- Principal & Interest:
- Property Tax: $1,067
- Home Insurance:$119
- HOA Fees:$102
- Mortgage Insurance:
PRICE HISTORY
| Date | Event | Price |
| 05/21/2024 | Pending | $999,988 |
| 05/16/2024 | Price Change | $999,988 (-1.48%) |
| 05/09/2024 | Price Change | $1,015,000 (-2.87%) |
| 05/03/2024 | Price Change | $1,045,000 (-1.42%) |
| 04/20/2024 | Listed | $1,060,000 |

Topfind Realty
REALTOR®
(844)-333-8033
Questions? Contact today.
Interested in buying or selling a home similar to 3365 Heartwood Street?
Ontario Similar Properties
Listing provided courtesy of Adriana Ruiz, KELLER WILLIAMS REALTY COLLEGE PARK. Based on information from California Regional Multiple Listing Service, Inc. as of #Date#. This information is for your personal, non-commercial use and may not be used for any purpose other than to identify prospective properties you may be interested in purchasing. Display of MLS data is usually deemed reliable but is NOT guaranteed accurate by the MLS. Buyers are responsible for verifying the accuracy of all information and should investigate the data themselves or retain appropriate professionals. Information from sources other than the Listing Agent may have been included in the MLS data. Unless otherwise specified in writing, Broker/Agent has not and will not verify any information obtained from other sources. The Broker/Agent providing the information contained herein may or may not have been the Listing and/or Selling Agent.
