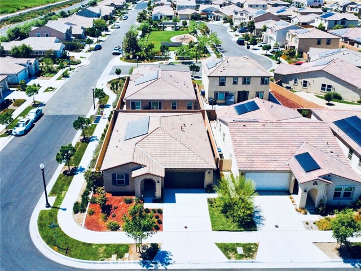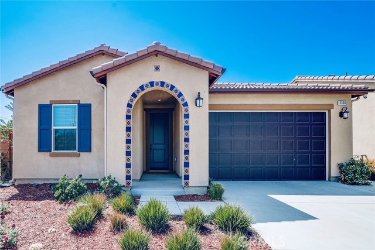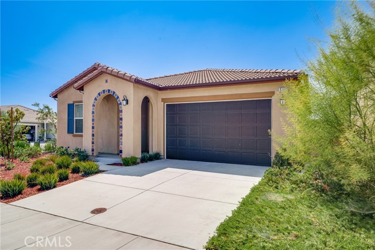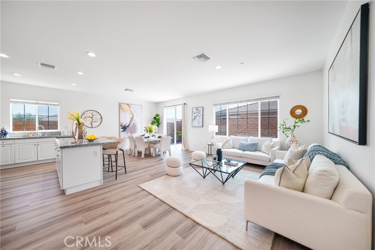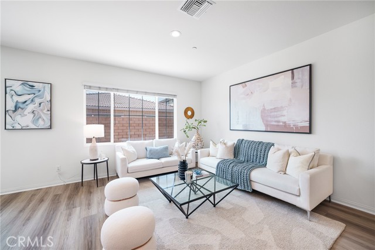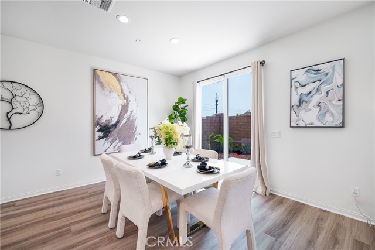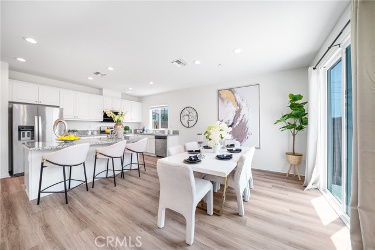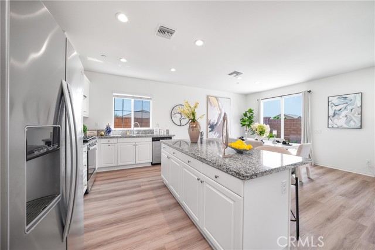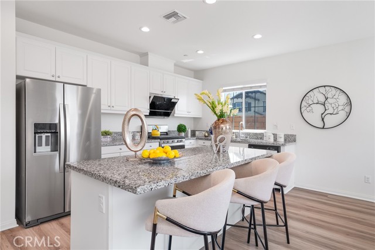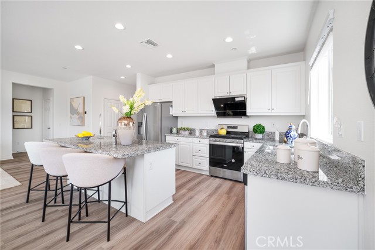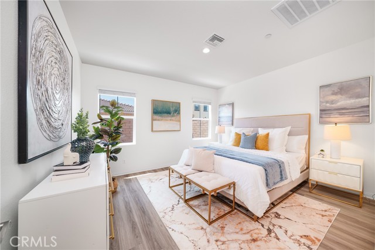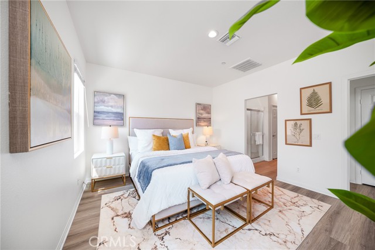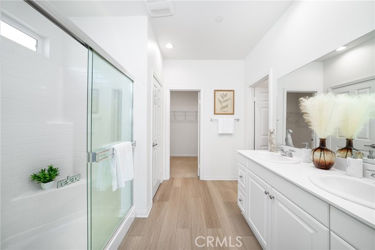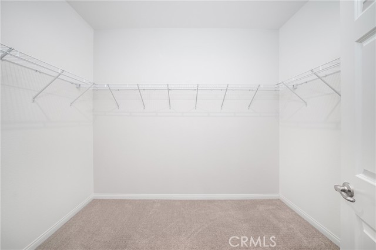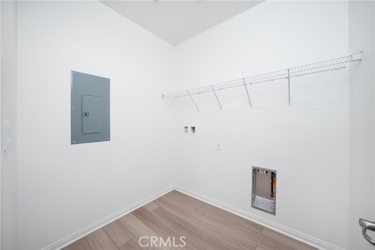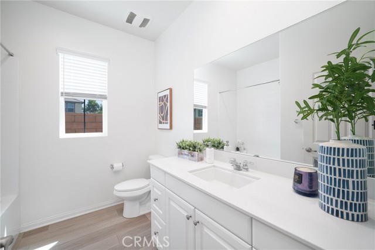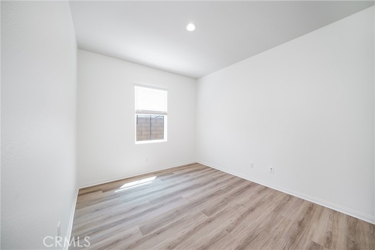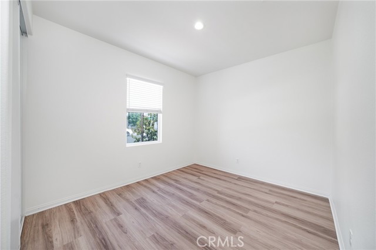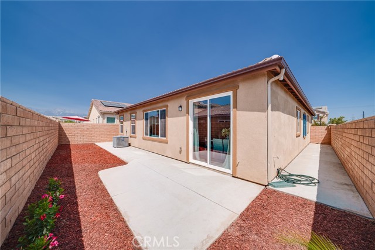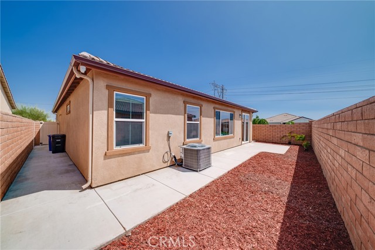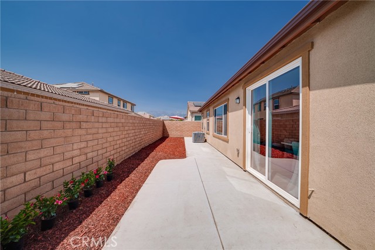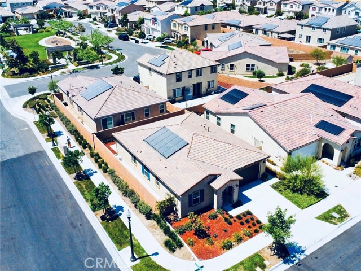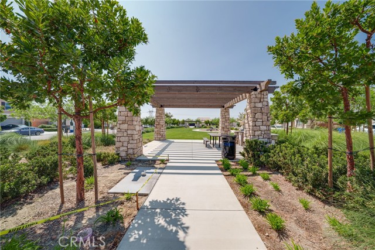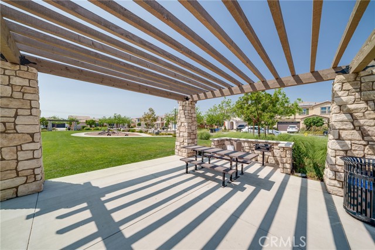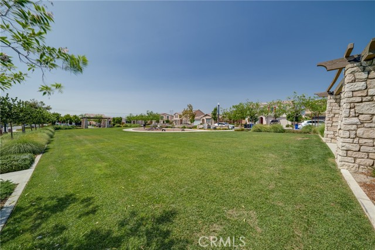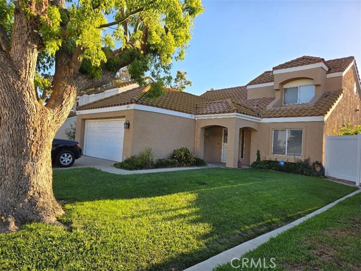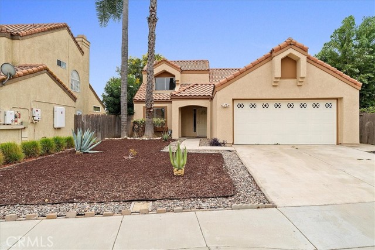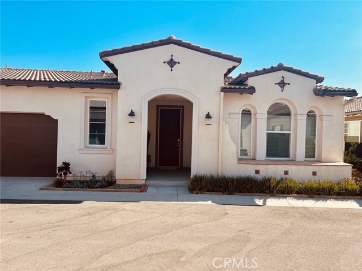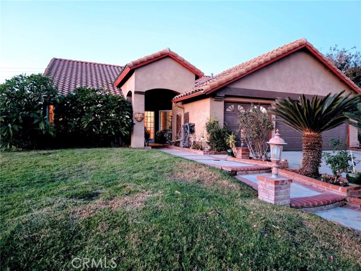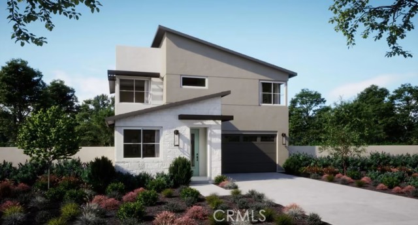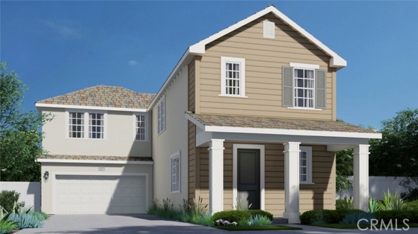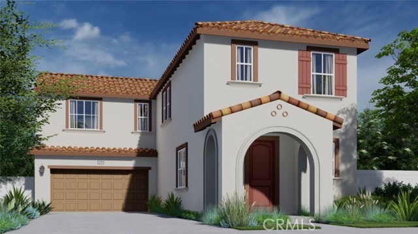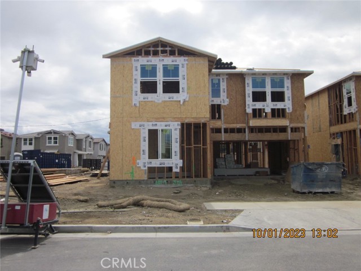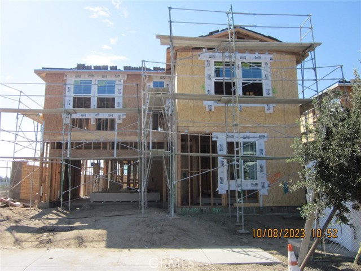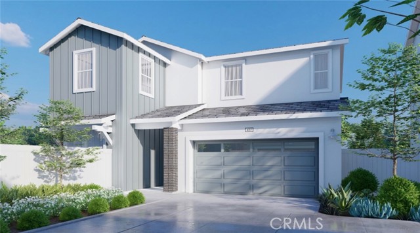3368 Myrtle Drive
Ontario, CA 91761
Sold
Welcome to this stunning single-story home situated on a spacious corner lot, offering the perfect blend of comfort, elegance, and sustainability. This newly built home is equipped with a fully paid-off solar system, whole-house energy-saving appliances, and a security camera system, ensuring both cost savings and peace of mind from the moment you move in. This beautifully designed residence features three well-appointed bedrooms and two luxurious bathrooms, providing ample space for both relaxation and entertainment. The open floor plan seamlessly connects the living, dining, and kitchen areas, creating a warm and inviting atmosphere. Large windows allow natural light to flood the interior, highlighting the home's modern finishes and thoughtful details. The entire home has been upgraded with brand-new flooring, adding sophistication and warmth throughout. Adding to its charm, the home backs directly onto the community park, offering a serene and picturesque view, as well as easy access to recreational spaces. Conveniently located near the 60 Freeway, 99 Ranch Market, and Costco, this home is perfectly positioned for easy living. This corner lot home is more than just a place to live—it's a place to truly love.
PROPERTY INFORMATION
| MLS # | IV24178664 | Lot Size | 4,649 Sq. Ft. |
| HOA Fees | $85/Monthly | Property Type | Single Family Residence |
| Price | $ 749,000
Price Per SqFt: $ 473 |
DOM | 315 Days |
| Address | 3368 Myrtle Drive | Type | Residential |
| City | Ontario | Sq.Ft. | 1,583 Sq. Ft. |
| Postal Code | 91761 | Garage | 2 |
| County | San Bernardino | Year Built | 2022 |
| Bed / Bath | 3 / 2 | Parking | 2 |
| Built In | 2022 | Status | Closed |
| Sold Date | 2024-10-15 |
INTERIOR FEATURES
| Has Laundry | Yes |
| Laundry Information | Individual Room |
| Has Fireplace | No |
| Fireplace Information | None |
| Has Appliances | Yes |
| Kitchen Appliances | 6 Burner Stove, Dishwasher, Disposal, Gas Oven, Range Hood |
| Kitchen Information | Kitchen Island |
| Kitchen Area | Area |
| Has Heating | Yes |
| Heating Information | Central |
| Room Information | Kitchen, Laundry, Living Room |
| Has Cooling | Yes |
| Cooling Information | Central Air |
| Flooring Information | Vinyl |
| InteriorFeatures Information | Unfurnished |
| EntryLocation | 1 |
| Entry Level | 1 |
| Has Spa | No |
| SpaDescription | None |
| WindowFeatures | Screens |
| SecuritySafety | Carbon Monoxide Detector(s), Security System, Smoke Detector(s) |
| Bathroom Information | Bathtub, Shower in Tub, Double Sinks in Primary Bath |
| Main Level Bedrooms | 3 |
| Main Level Bathrooms | 2 |
EXTERIOR FEATURES
| FoundationDetails | See Remarks |
| Roof | Common Roof |
| Has Pool | No |
| Pool | None |
| Has Patio | Yes |
| Patio | None |
| Has Fence | Yes |
| Fencing | Block, Good Condition |
| Has Sprinklers | Yes |
WALKSCORE
MAP
MORTGAGE CALCULATOR
- Principal & Interest:
- Property Tax: $799
- Home Insurance:$119
- HOA Fees:$85
- Mortgage Insurance:
PRICE HISTORY
| Date | Event | Price |
| 10/15/2024 | Sold | $751,000 |
| 08/28/2024 | Listed | $749,000 |

Topfind Realty
REALTOR®
(844)-333-8033
Questions? Contact today.
Interested in buying or selling a home similar to 3368 Myrtle Drive?
Ontario Similar Properties
Listing provided courtesy of JORDAN SONG, Universal Elite Realty. Based on information from California Regional Multiple Listing Service, Inc. as of #Date#. This information is for your personal, non-commercial use and may not be used for any purpose other than to identify prospective properties you may be interested in purchasing. Display of MLS data is usually deemed reliable but is NOT guaranteed accurate by the MLS. Buyers are responsible for verifying the accuracy of all information and should investigate the data themselves or retain appropriate professionals. Information from sources other than the Listing Agent may have been included in the MLS data. Unless otherwise specified in writing, Broker/Agent has not and will not verify any information obtained from other sources. The Broker/Agent providing the information contained herein may or may not have been the Listing and/or Selling Agent.
