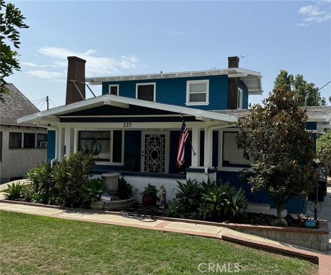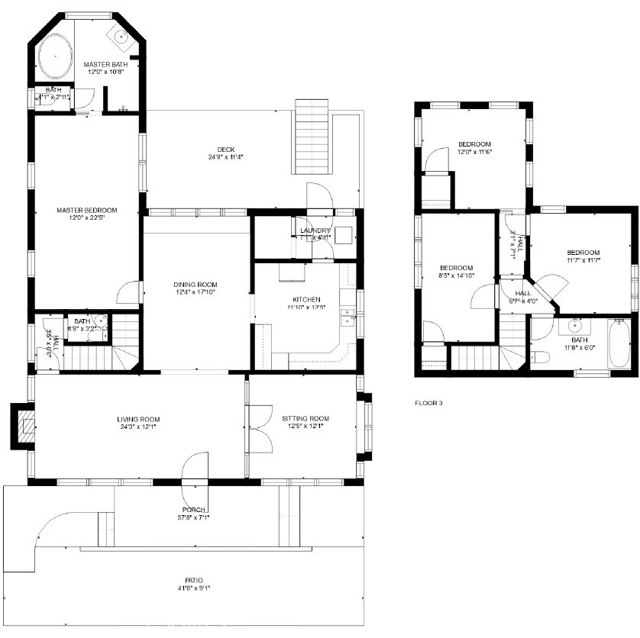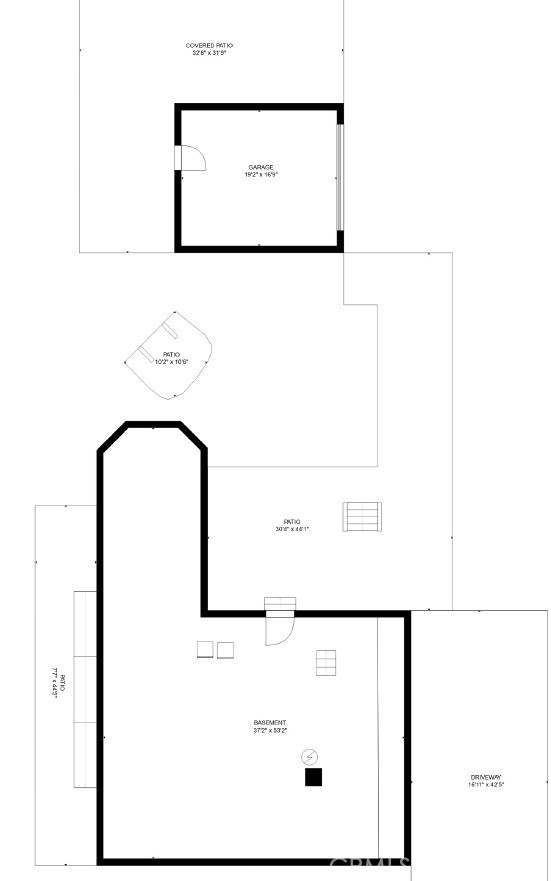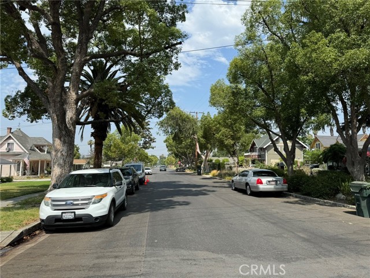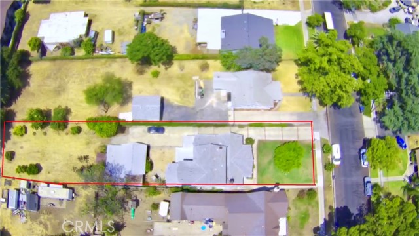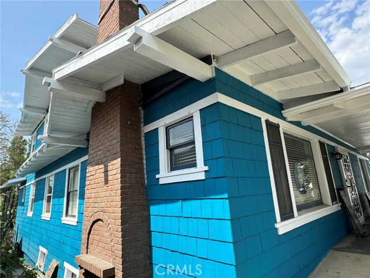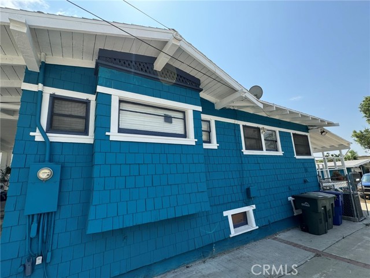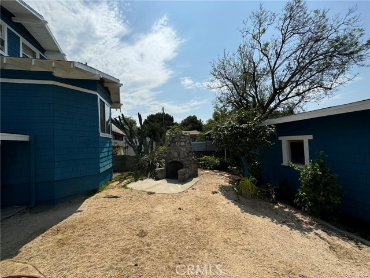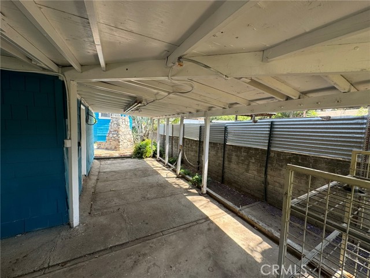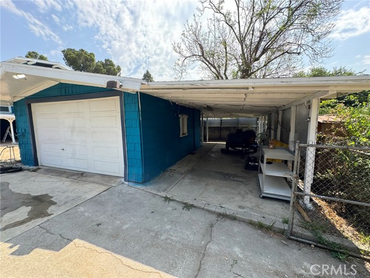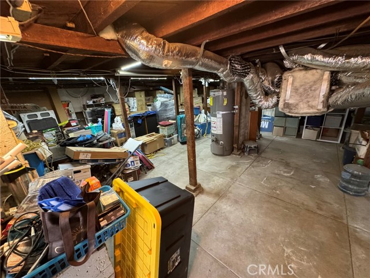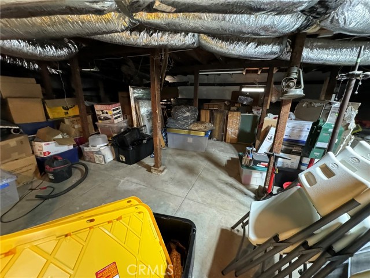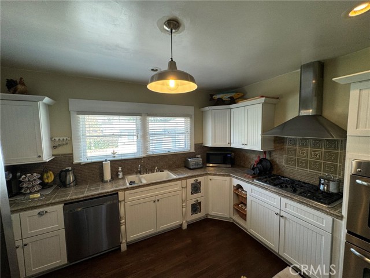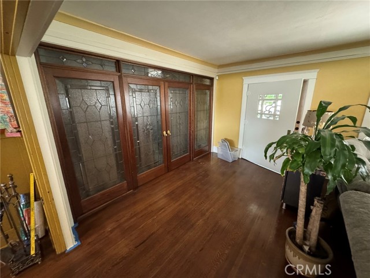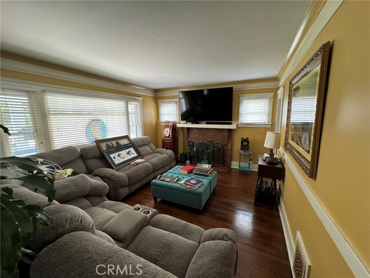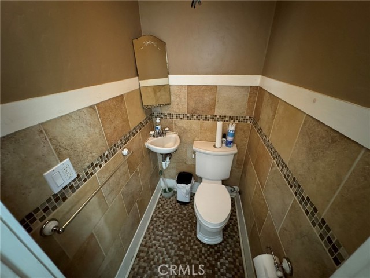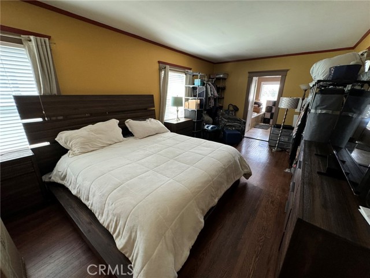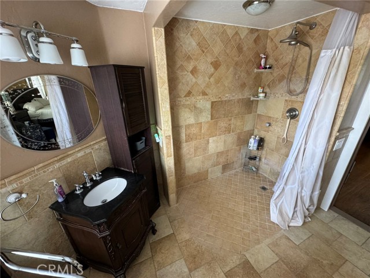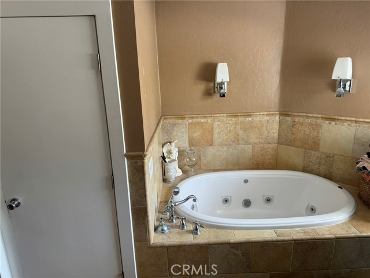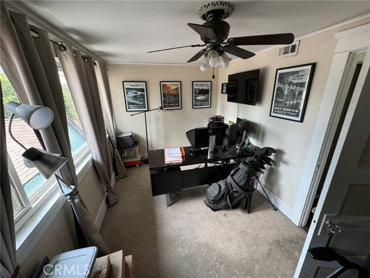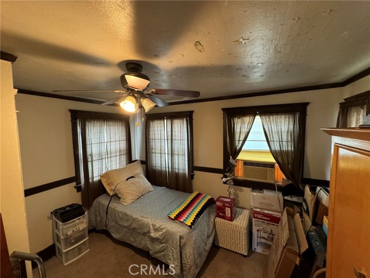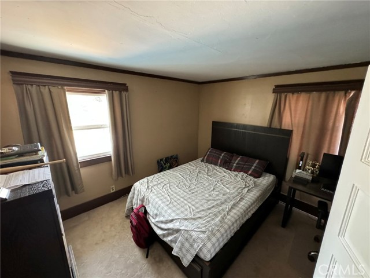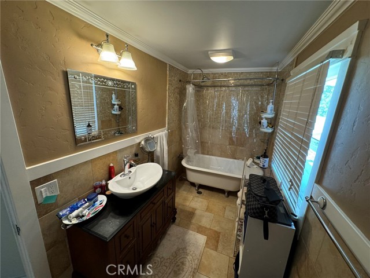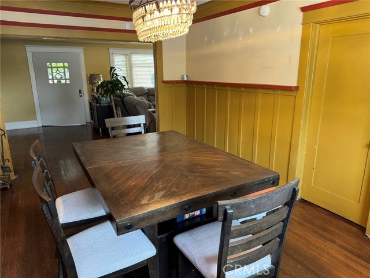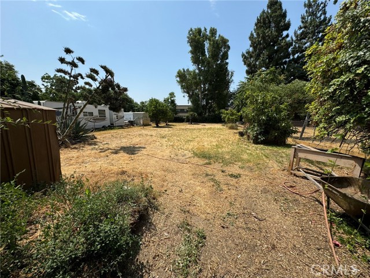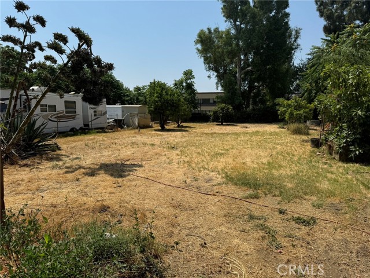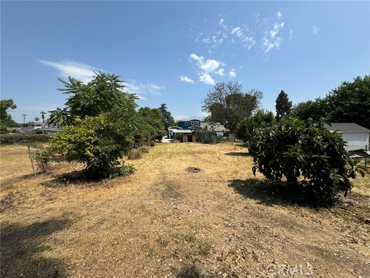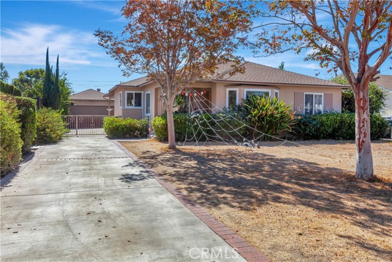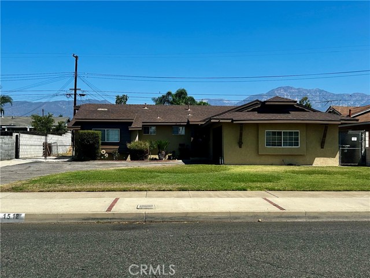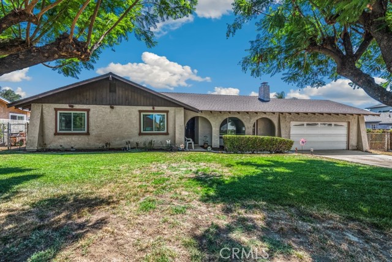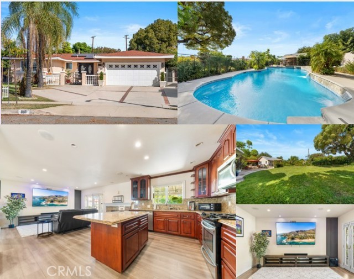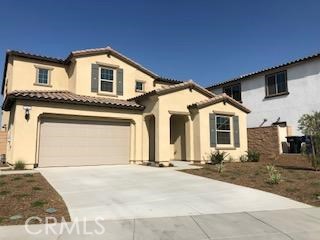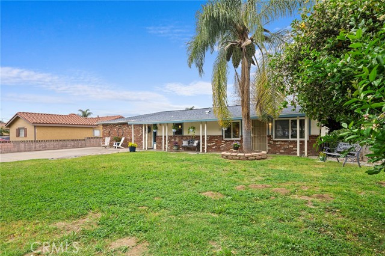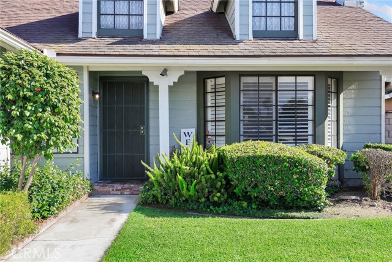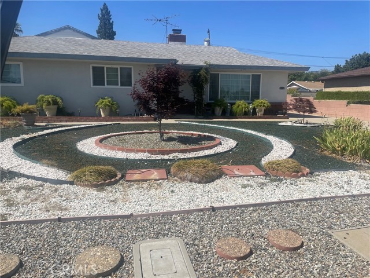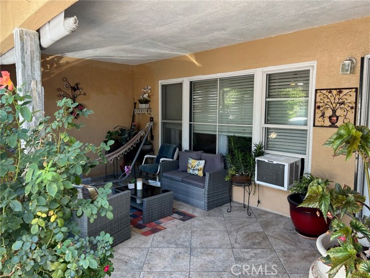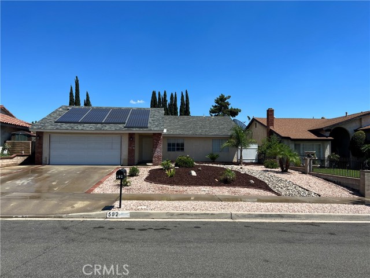337 H Street
Ontario, CA 91762
Sold
Amazing opportunity to own a piece of Ontario History! "The Yount House" located in Ontario's Villa Historic District is an excellent example of the Craftsman style built in 1912. This special community consists of just 29 homes with varying architecture including Craftsman, Revival and Victorian, the street has a beautiful mature tree canopy and estate style setbacks which transport you to a more simple and elegant time. Extremely rare combination of a larger home with a full basement and a large 16,335sf lot. This property has been lovingly cared for by the owner and has an excellent mix of historical features and modern amenities. Kitchen and bathrooms have been updated and renovated as well as all the other modern amenities you're looking for including central heating & A/C, upgraded electrical panel and wiring, copper plumbing and more. Rich hardwood flooring and wonderful design elements throughout the home showcase the quality of design in this wonderful home. Primary bedroom and bathroom are on the first floor along with a "parlor" that can be used as an additional bedroom. Zoning shows LMDR (low-medium density residential which indicates 5.1-11 DU/acre) which likely would allow for ADU or possibly add more than 1 unit to this property for multigenerational living or value add. The full basement offers a huge area for storage, a workshop or other needs. Multiple covered patios, a 2 car detached garage and carport offer plenty of covered parking and sheltered storage/work areas. Excellent walking distance to multiple schools from elementary to High School, close to Euclid walking path and the ongoing "Downtown Ontario Renaissance Project" which includes more housing, entertainment, schooling, retail centers and more. Property also has a concrete sloped ramp on the front left side which makes the entrance of the home much more accessible for anyone with mobility restrictions.
PROPERTY INFORMATION
| MLS # | CV24128058 | Lot Size | 16,335 Sq. Ft. |
| HOA Fees | $0/Monthly | Property Type | Single Family Residence |
| Price | $ 839,000
Price Per SqFt: $ 389 |
DOM | 495 Days |
| Address | 337 H Street | Type | Residential |
| City | Ontario | Sq.Ft. | 2,158 Sq. Ft. |
| Postal Code | 91762 | Garage | 2 |
| County | San Bernardino | Year Built | 1912 |
| Bed / Bath | 3 / 2.5 | Parking | 2 |
| Built In | 1912 | Status | Closed |
| Sold Date | 2024-09-10 |
INTERIOR FEATURES
| Has Laundry | Yes |
| Laundry Information | Inside |
| Has Fireplace | Yes |
| Fireplace Information | Living Room |
| Has Heating | Yes |
| Heating Information | Central |
| Room Information | Basement, Kitchen, Living Room |
| Has Cooling | Yes |
| Cooling Information | Central Air |
| EntryLocation | front |
| Entry Level | 1 |
| Main Level Bedrooms | 1 |
| Main Level Bathrooms | 2 |
EXTERIOR FEATURES
| Has Pool | No |
| Pool | None |
WALKSCORE
MAP
MORTGAGE CALCULATOR
- Principal & Interest:
- Property Tax: $895
- Home Insurance:$119
- HOA Fees:$0
- Mortgage Insurance:
PRICE HISTORY
| Date | Event | Price |
| 06/22/2024 | Listed | $839,000 |

Topfind Realty
REALTOR®
(844)-333-8033
Questions? Contact today.
Interested in buying or selling a home similar to 337 H Street?
Ontario Similar Properties
Listing provided courtesy of David Del Monaco, Professional Real Estate Service. Based on information from California Regional Multiple Listing Service, Inc. as of #Date#. This information is for your personal, non-commercial use and may not be used for any purpose other than to identify prospective properties you may be interested in purchasing. Display of MLS data is usually deemed reliable but is NOT guaranteed accurate by the MLS. Buyers are responsible for verifying the accuracy of all information and should investigate the data themselves or retain appropriate professionals. Information from sources other than the Listing Agent may have been included in the MLS data. Unless otherwise specified in writing, Broker/Agent has not and will not verify any information obtained from other sources. The Broker/Agent providing the information contained herein may or may not have been the Listing and/or Selling Agent.
