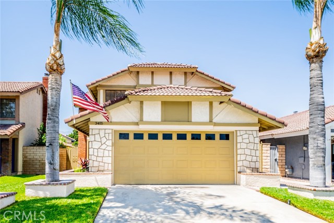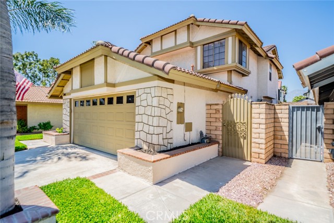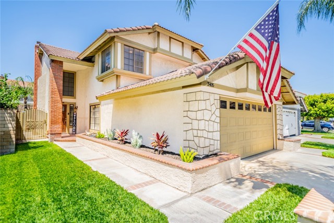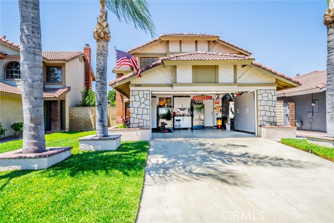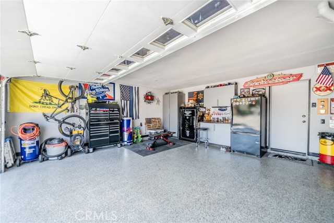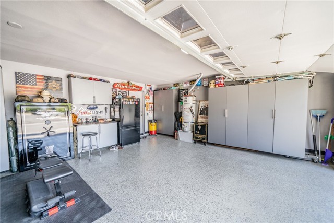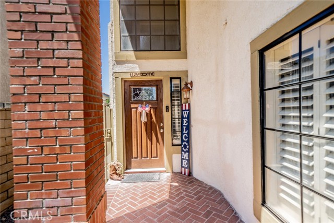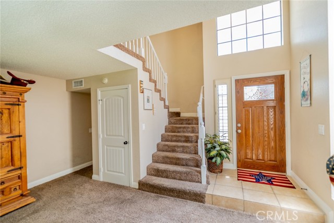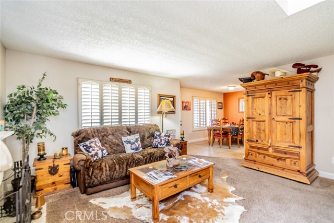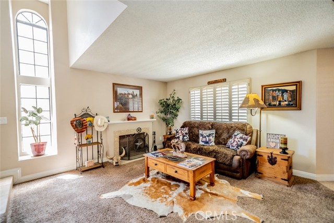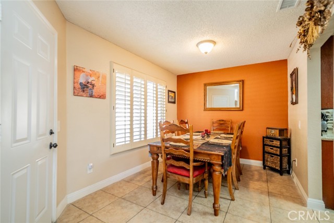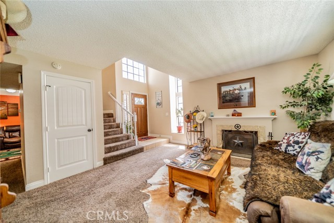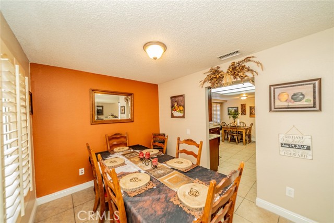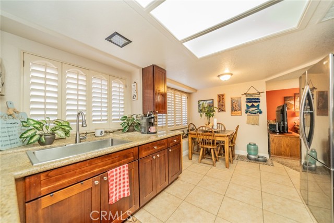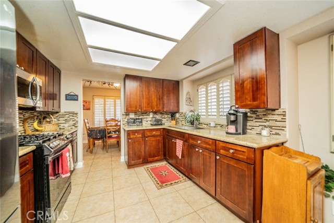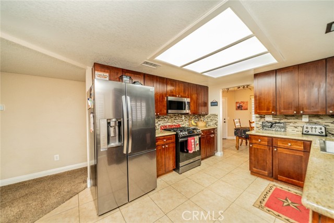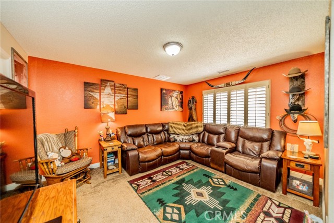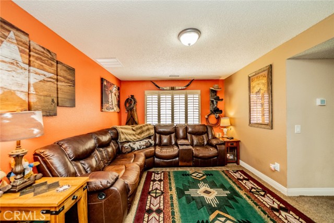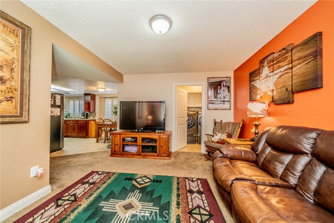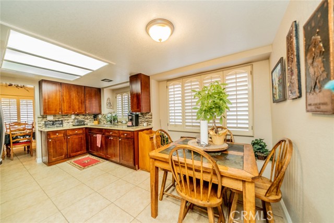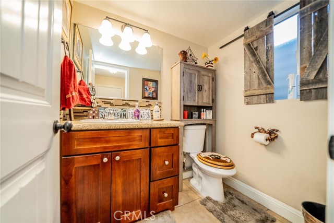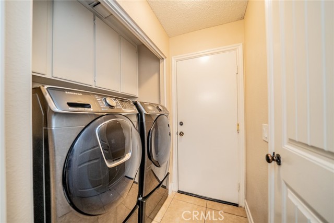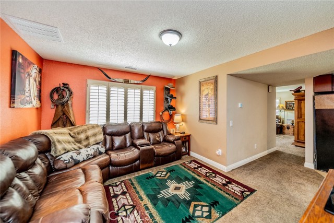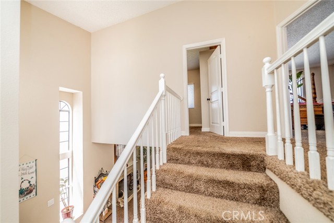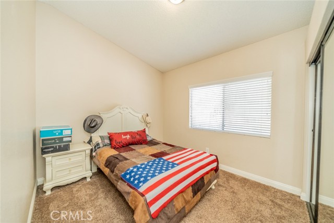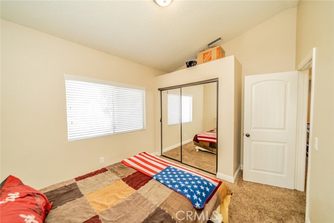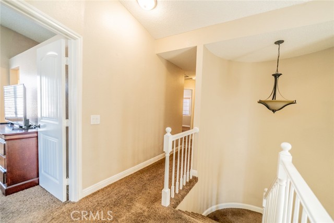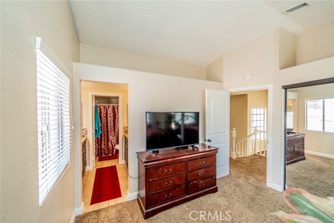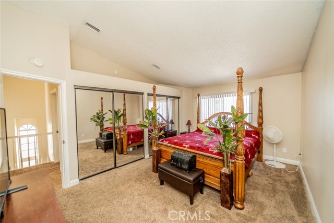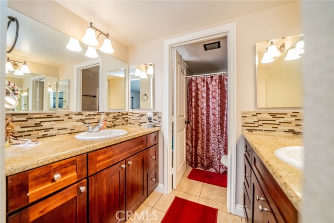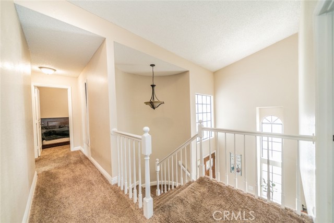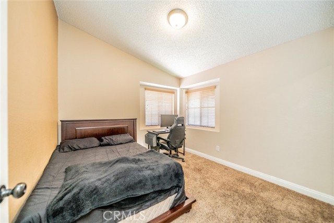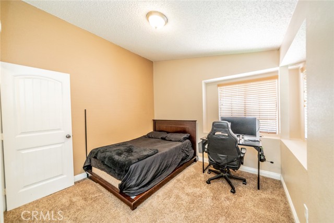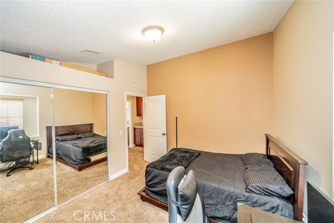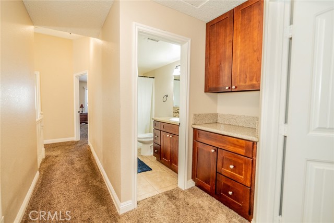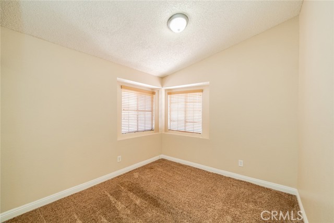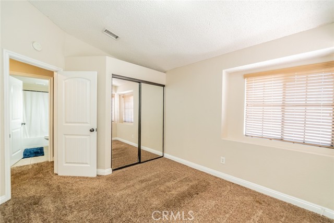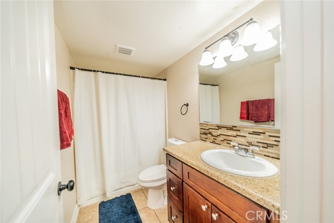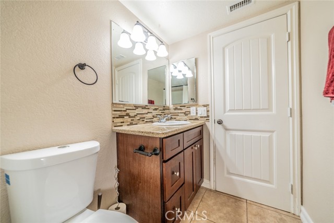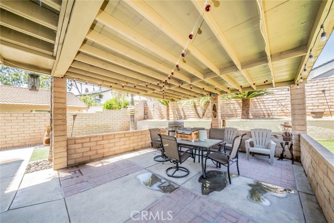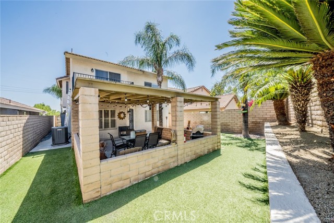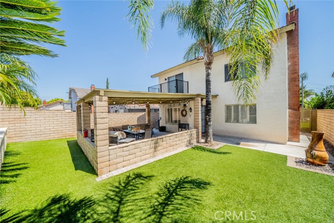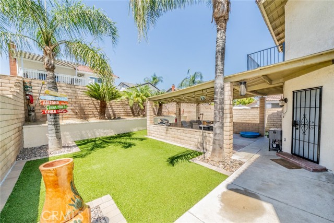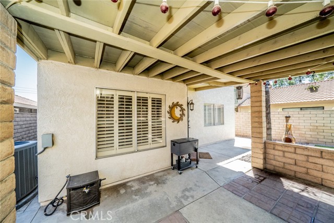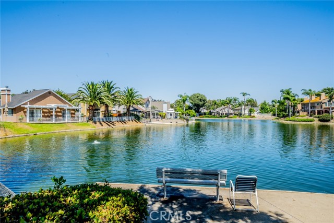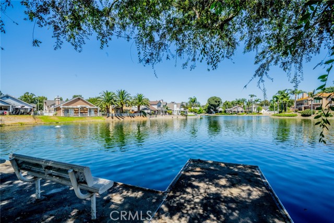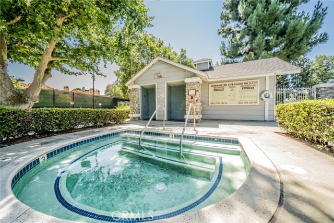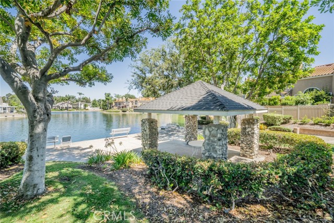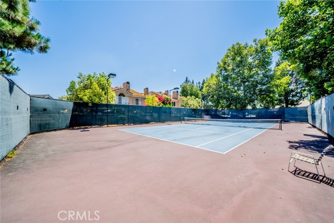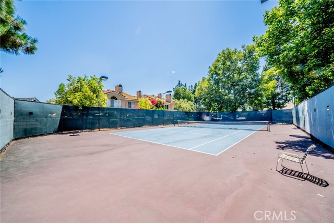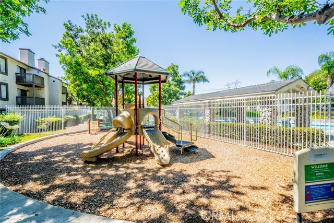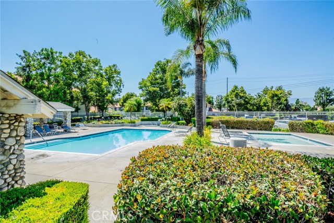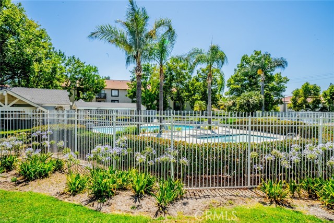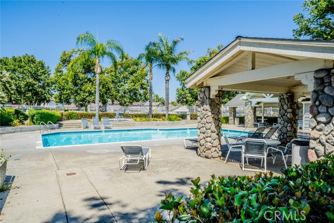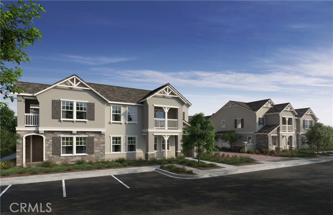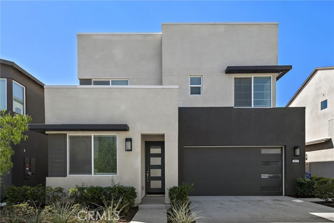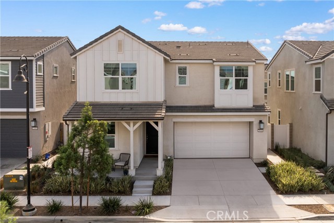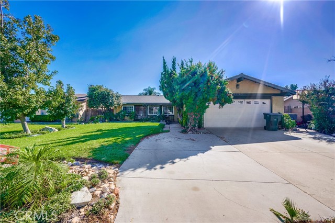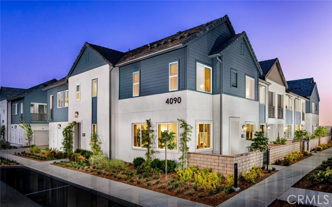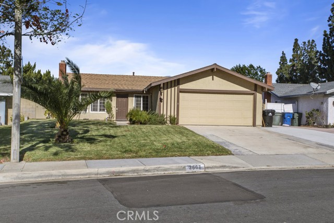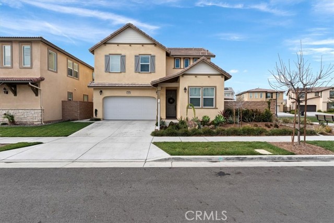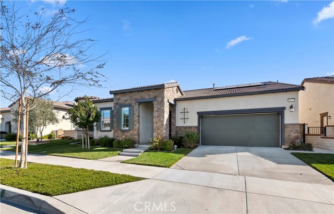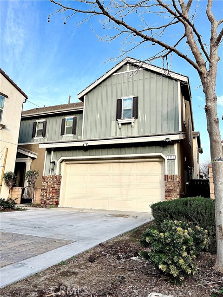3405 Evergreen Drive
Ontario, CA 91761
Sold
Welcome to 3405 Evergreen Drive, your dream home in the serene and desirable Creekside community offering a private community lake, tennis courts, parks, 2 pools and so much more for low HOA. This 4 bedroom, 2 1/2 bath residence offers the perfect blend of comfort, style, and functionality. Upon entering, you're greeted by an inviting atmosphere where modern updates seamlessly blend with timeless charm. The heart of the home is the beautiful kitchen, with elegant soft close shaker cabinets, gorgeous granite countertops and a large stainless steel farmhouse sink as well as an eating area for family to join you or sit and watch you make magic happen, whether you're entertaining guests or enjoying a quiet family meal, this kitchen is sure to inspire your inner chef. With both formal and informal living areas, there's plenty of room for relaxation and entertainment. Host gatherings in the spacious formal living room or unwind in the cozy family room, complete with a fireplace for those chilly evenings. Retreat to the primary suite, with a balcony, where luxury awaits. This expansive sanctuary boasts two large closets for ample storage and an upscale bath featuring two vanities for plenty of space to get ready. In addition to its aesthetic appeal, this home is also designed with energy efficiency in mind. complemented by a 5 year old central air and heat system, ensuring comfort year-round while minimizing utility costs and a 1 year old water heater. Step outside to your beautiful low maintenance backyard with a large patio ideal for dining, hanging out or reading a good book as well as turf so that you can enjoy the greenery without the hassle or water usage. The garage is definitely last but not least, this garage is a dream. Featuring a jackshaft garage door opener giving the ceiling a clean look as well as epoxy garage floors and plenty of built-ins. Convenient location, close to shopping, Ontario Mills, and the freeway. Schedule a showing today and make your dream home a reality!
PROPERTY INFORMATION
| MLS # | CV24138106 | Lot Size | 4,600 Sq. Ft. |
| HOA Fees | $100/Monthly | Property Type | Single Family Residence |
| Price | $ 698,000
Price Per SqFt: $ 379 |
DOM | 373 Days |
| Address | 3405 Evergreen Drive | Type | Residential |
| City | Ontario | Sq.Ft. | 1,844 Sq. Ft. |
| Postal Code | 91761 | Garage | 2 |
| County | San Bernardino | Year Built | 1988 |
| Bed / Bath | 4 / 2.5 | Parking | 2 |
| Built In | 1988 | Status | Closed |
| Sold Date | 2024-08-07 |
INTERIOR FEATURES
| Has Laundry | Yes |
| Laundry Information | Individual Room |
| Has Fireplace | Yes |
| Fireplace Information | Living Room |
| Has Heating | Yes |
| Heating Information | Central |
| Room Information | All Bedrooms Up, Family Room, Kitchen, Laundry, Living Room |
| Has Cooling | Yes |
| Cooling Information | Central Air |
| EntryLocation | front door |
| Entry Level | 1 |
| Main Level Bedrooms | 0 |
| Main Level Bathrooms | 1 |
EXTERIOR FEATURES
| Has Pool | No |
| Pool | Association, Community, In Ground |
WALKSCORE
MAP
MORTGAGE CALCULATOR
- Principal & Interest:
- Property Tax: $745
- Home Insurance:$119
- HOA Fees:$100
- Mortgage Insurance:
PRICE HISTORY
| Date | Event | Price |
| 08/07/2024 | Sold | $688,000 |
| 07/05/2024 | Listed | $698,000 |

Topfind Realty
REALTOR®
(844)-333-8033
Questions? Contact today.
Interested in buying or selling a home similar to 3405 Evergreen Drive?
Ontario Similar Properties
Listing provided courtesy of Aline Talbot, RE/MAX TIME REALTY. Based on information from California Regional Multiple Listing Service, Inc. as of #Date#. This information is for your personal, non-commercial use and may not be used for any purpose other than to identify prospective properties you may be interested in purchasing. Display of MLS data is usually deemed reliable but is NOT guaranteed accurate by the MLS. Buyers are responsible for verifying the accuracy of all information and should investigate the data themselves or retain appropriate professionals. Information from sources other than the Listing Agent may have been included in the MLS data. Unless otherwise specified in writing, Broker/Agent has not and will not verify any information obtained from other sources. The Broker/Agent providing the information contained herein may or may not have been the Listing and/or Selling Agent.
