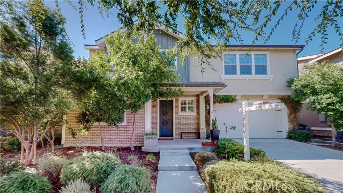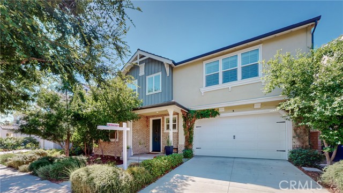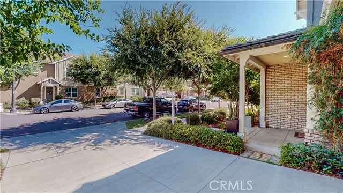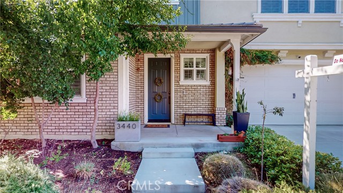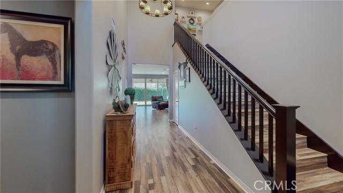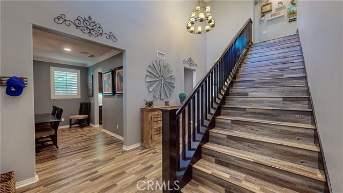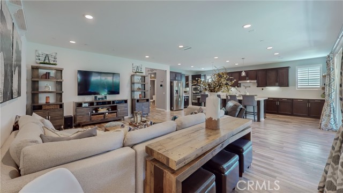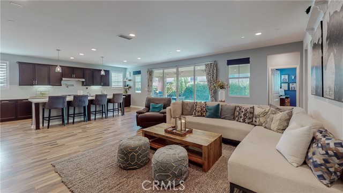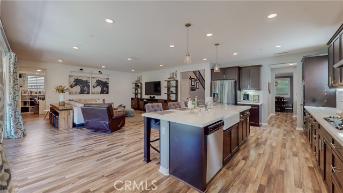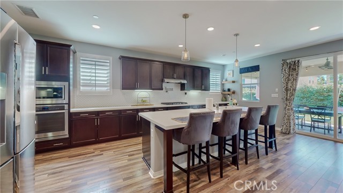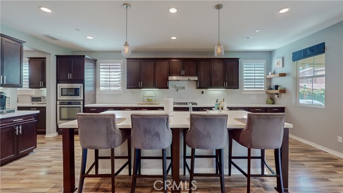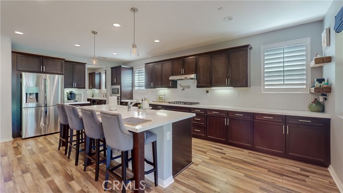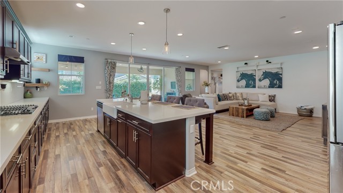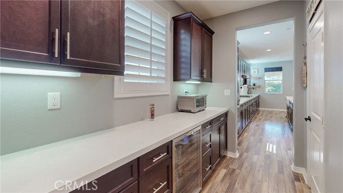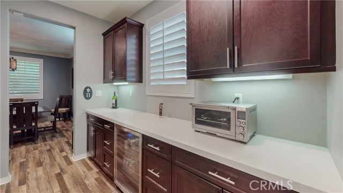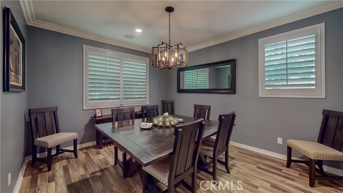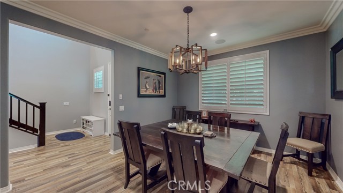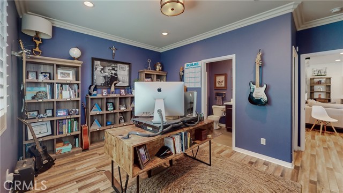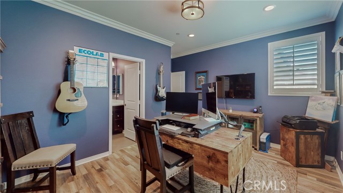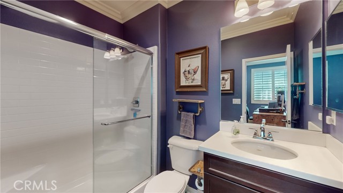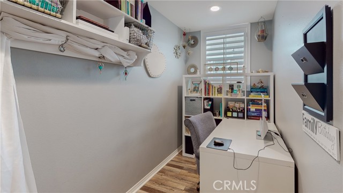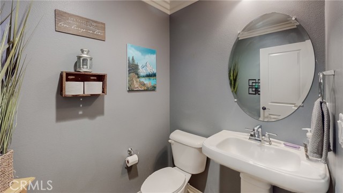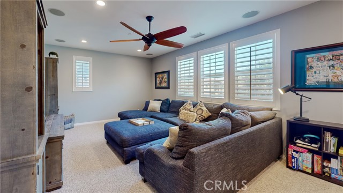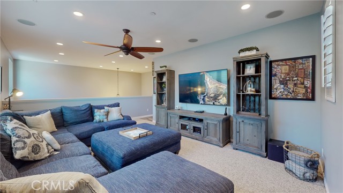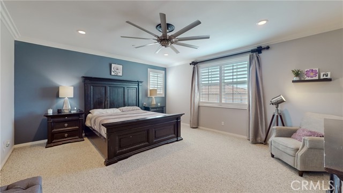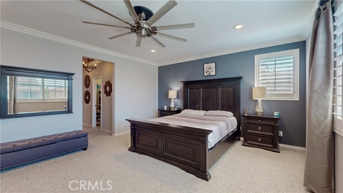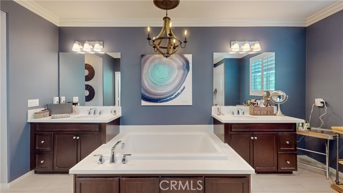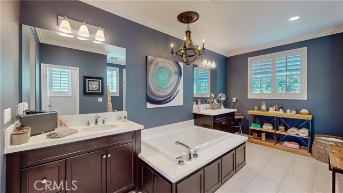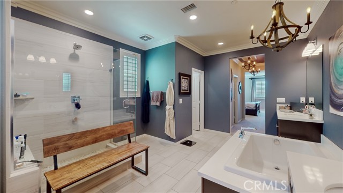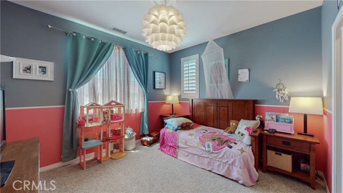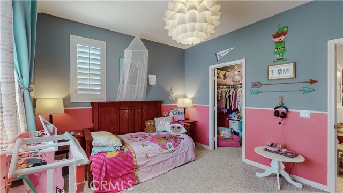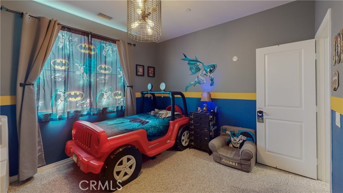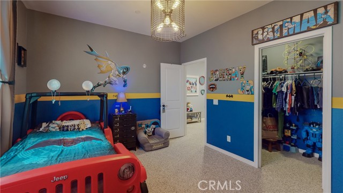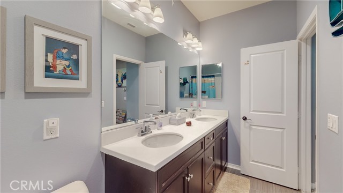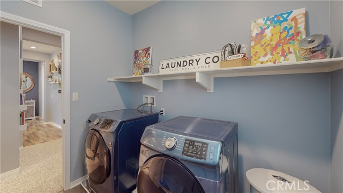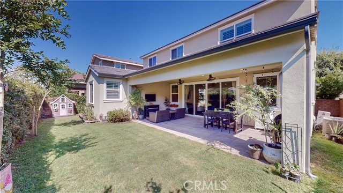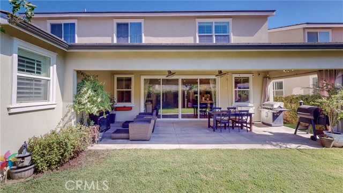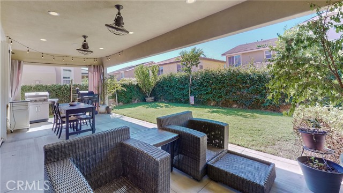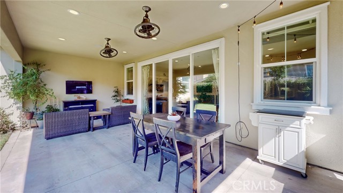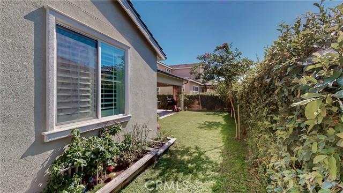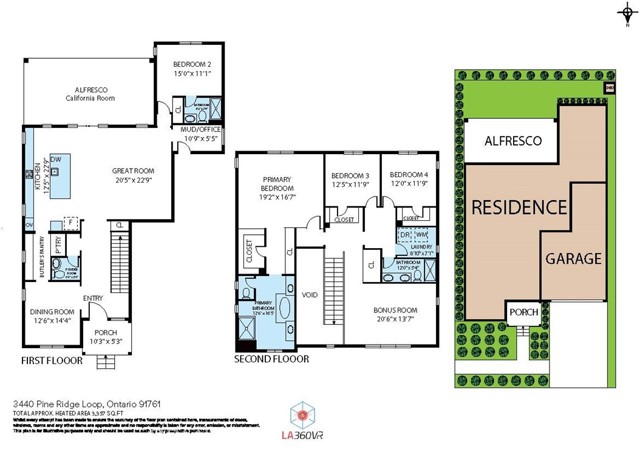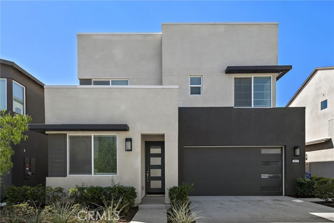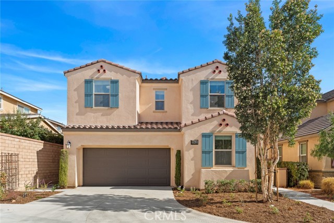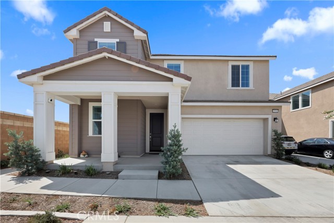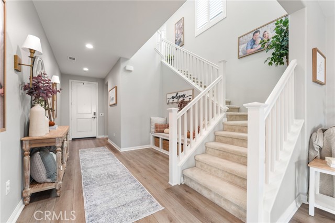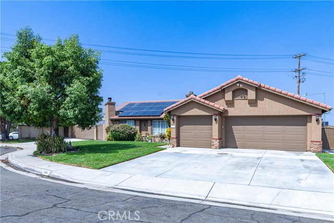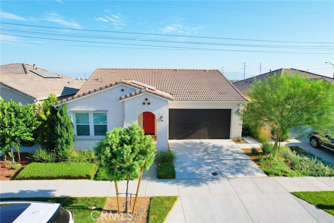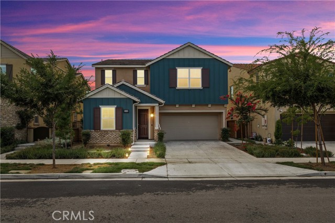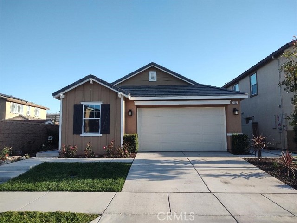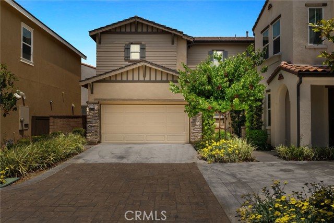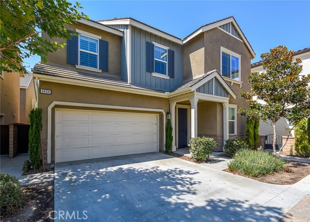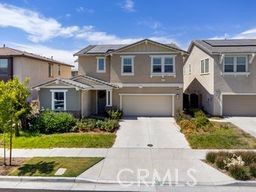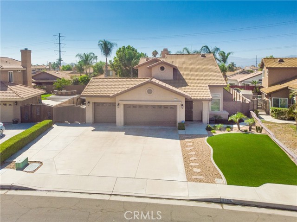3440 Pine Ridge Loop
Ontario, CA 91761
Sold
Welcome home to this captivating newer “Summerset” home in the New Haven Community within Ontario Ranch built by Brookfield Residential. This stylish Plan 2 model includes an impressive Great Room, elegant Dining Room, large Bonus Room upstairs, and a junior primary suite downstairs with its own private bath. An oversized outdoor California Room seamlessly extends the living space outdoors year round for Alfresco dining and lounging. The mud room as you enter the home from the attached 2 car garage is large enough to be a flex space and is currently being used as an office. Upstairs are the comfortably sized 2 secondary bedrooms with hall bath, laundry room with sink hook-ups, and the opulent primary suite, dual walk-in closets, and over-sized primary bathroom adorned with a separate tub. So many upgrades exist here done by the builder's discerning hand and the homeowner's creative vision that are too much to list, but highlighted by the following: Java cabinetry with Quartz Counters, tile backsplash, built-in speakers in Dining room, loft, and outside CA Room, laminate floors in main areas, modern tile in bathrooms, custom shutters, crown molding, electric car charger, "Super Storage" extended 2-Car Garage, and many more. The New Haven community is brimming with amenities that include 2 Clubhouses, Lap Pool & several Family Pools, Super Playground, several parks, Zip-lining, BBQ Pavilion, multiple picnic areas, and firepit. This commuter-friendly location puts major freeways, a Metrolink Station, Victoria Gardens, Toyota Arena, and the Ontario Airport all within reach. This newer home is better than new construction because it’s already built, thoughtfully upgraded, and conveniently ready to move into. Seize the moment and make your offer now!
PROPERTY INFORMATION
| MLS # | WS23148443 | Lot Size | 4,950 Sq. Ft. |
| HOA Fees | $165/Monthly | Property Type | Single Family Residence |
| Price | $ 949,000
Price Per SqFt: $ 283 |
DOM | 815 Days |
| Address | 3440 Pine Ridge Loop | Type | Residential |
| City | Ontario | Sq.Ft. | 3,357 Sq. Ft. |
| Postal Code | 91761 | Garage | 2 |
| County | San Bernardino | Year Built | 2016 |
| Bed / Bath | 4 / 2.5 | Parking | 2 |
| Built In | 2016 | Status | Closed |
| Sold Date | 2023-10-26 |
INTERIOR FEATURES
| Has Laundry | Yes |
| Laundry Information | Individual Room, Inside, Upper Level |
| Has Fireplace | No |
| Fireplace Information | None |
| Has Appliances | Yes |
| Kitchen Appliances | Built-In Range, Dishwasher, High Efficiency Water Heater, Tankless Water Heater |
| Has Heating | Yes |
| Heating Information | Central, Natural Gas |
| Room Information | Bonus Room, Great Room, Kitchen, Laundry, Main Floor Bedroom, Primary Bathroom, Primary Bedroom, Primary Suite, Walk-In Closet |
| Has Cooling | Yes |
| Cooling Information | Central Air, Zoned |
| EntryLocation | Front |
| Entry Level | 1 |
| Main Level Bedrooms | 1 |
| Main Level Bathrooms | 2 |
EXTERIOR FEATURES
| Has Pool | No |
| Pool | Community |
| Has Sprinklers | Yes |
WALKSCORE
MAP
MORTGAGE CALCULATOR
- Principal & Interest:
- Property Tax: $1,012
- Home Insurance:$119
- HOA Fees:$165
- Mortgage Insurance:
PRICE HISTORY
| Date | Event | Price |
| 10/26/2023 | Sold | $945,000 |
| 08/09/2023 | Sold | $949,000 |

Topfind Realty
REALTOR®
(844)-333-8033
Questions? Contact today.
Interested in buying or selling a home similar to 3440 Pine Ridge Loop?
Ontario Similar Properties
Listing provided courtesy of DANIEL GARCIA, BERKSHIRE HATHAWAY HOME SERVIC. Based on information from California Regional Multiple Listing Service, Inc. as of #Date#. This information is for your personal, non-commercial use and may not be used for any purpose other than to identify prospective properties you may be interested in purchasing. Display of MLS data is usually deemed reliable but is NOT guaranteed accurate by the MLS. Buyers are responsible for verifying the accuracy of all information and should investigate the data themselves or retain appropriate professionals. Information from sources other than the Listing Agent may have been included in the MLS data. Unless otherwise specified in writing, Broker/Agent has not and will not verify any information obtained from other sources. The Broker/Agent providing the information contained herein may or may not have been the Listing and/or Selling Agent.
