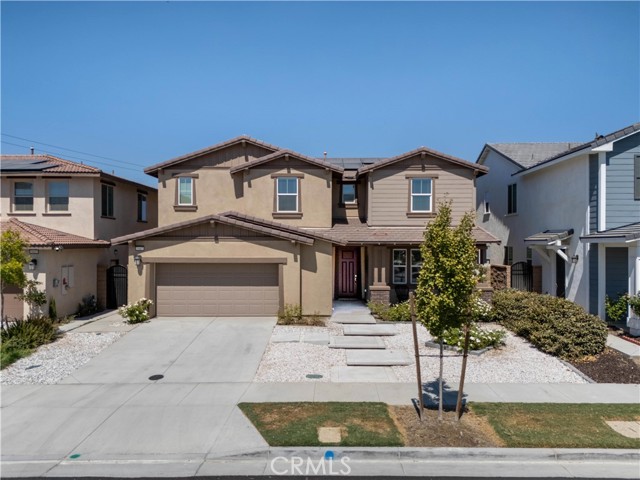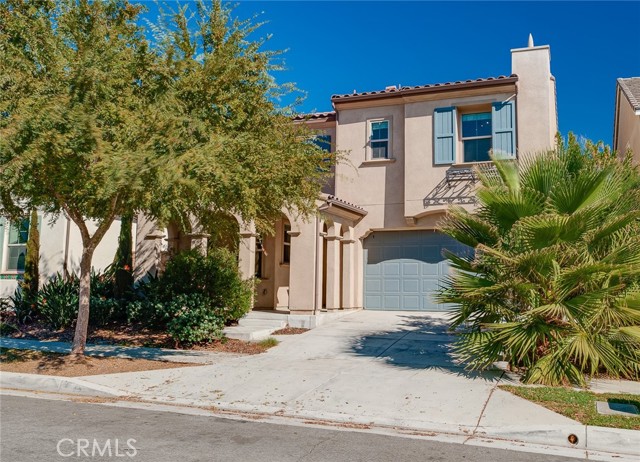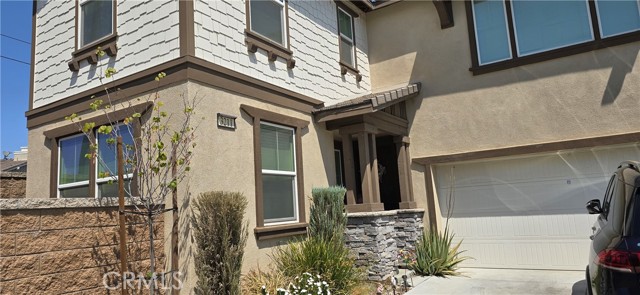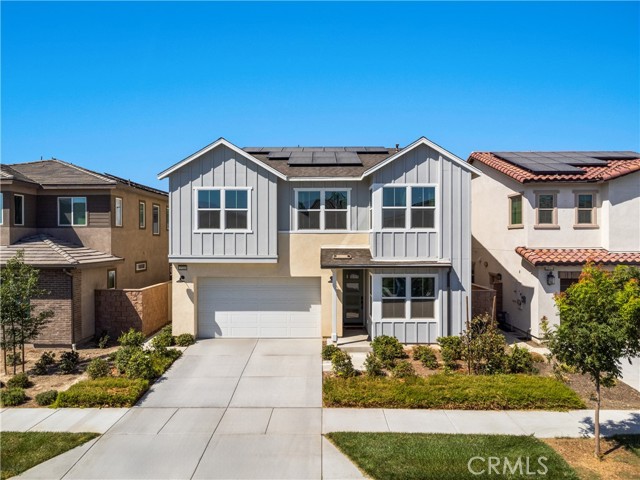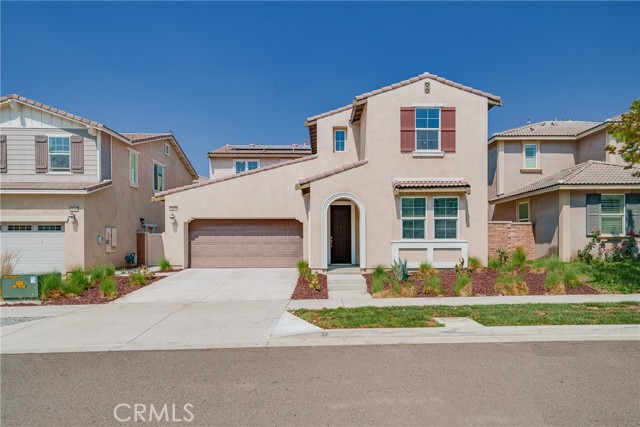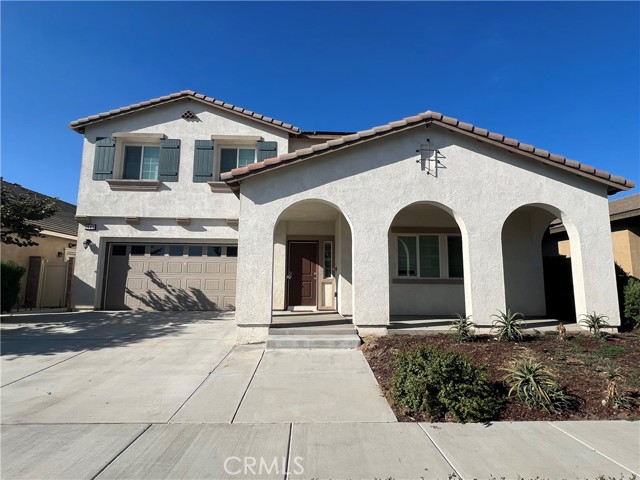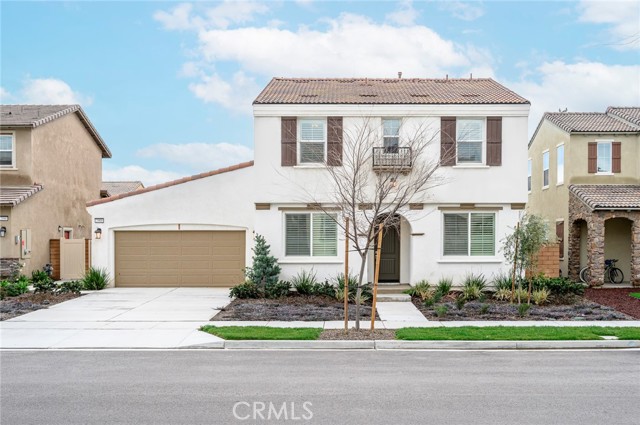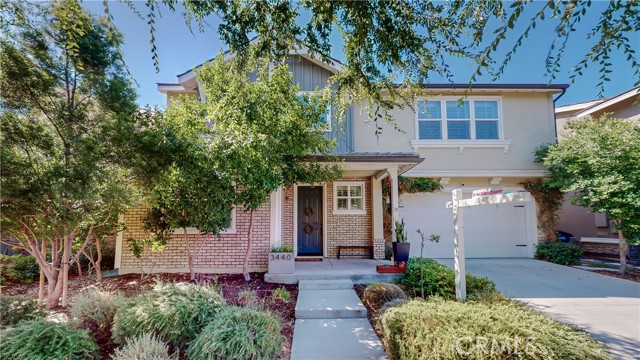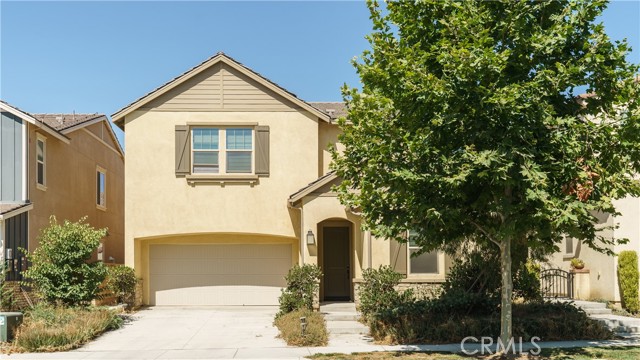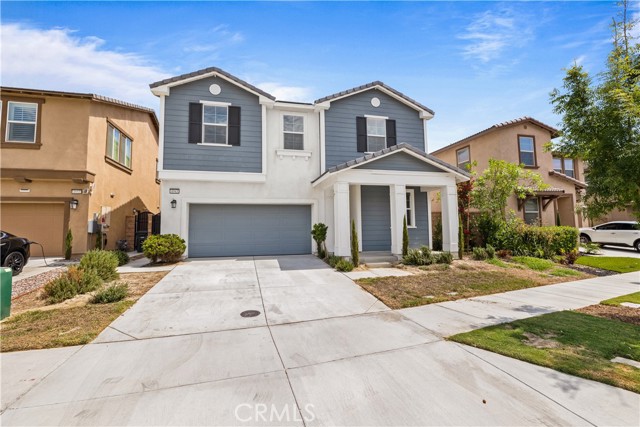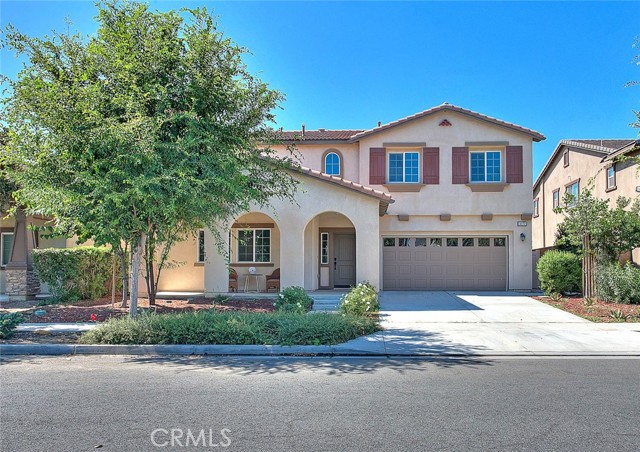3447 Garrick Street
Ontario, CA 91762
Sold
Welcome to the comforts and convenience of living within the southern portion of the Ontario California community of Ontario Ranch. A master planned community in Southern California. From the moment you arrive at this gorgeous, warm and meticulously cared for residence, you will feel at home. This beautiful, modern open plan will allow you to envision your future and start building generational wealth in the ever-growing Ontario. This house features 5 bedrooms and 3 full bathrooms, brand new luxury anti scratch flooring throughout the whole house. The main floor is designed for all your needs from the open floor to an amazing modern kitchen, and in the event you need a main floor bedroom and bathroom you are lucky cause this house has one. The excitement continues, going upstairs to the second floor that will take you to another open space, a primary bedroom with a huge closet with a beautiful bathroom and additional 3 bedrooms, a laundry room and another full bathroom. Outside you have a professionally designed backyard with plenty of space for your flattop, smoker and BBQ. Start making some plans for the housewarming party because you have space to invite everyone in the family. Just be careful cause your in-laws might want to move in with you! The property is conveniently located near schools, 15 and 60 freeway, Ontario Mills -Shopping Center and Ontario International Airport. Don’t wait! Write an offer! Make this house your Home!
PROPERTY INFORMATION
| MLS # | IV24194757 | Lot Size | 5,196 Sq. Ft. |
| HOA Fees | $115/Monthly | Property Type | Single Family Residence |
| Price | $ 963,447
Price Per SqFt: $ 310 |
DOM | 409 Days |
| Address | 3447 Garrick Street | Type | Residential |
| City | Ontario | Sq.Ft. | 3,105 Sq. Ft. |
| Postal Code | 91762 | Garage | 3 |
| County | San Bernardino | Year Built | 2022 |
| Bed / Bath | 5 / 3 | Parking | 3 |
| Built In | 2022 | Status | Closed |
| Sold Date | 2024-11-01 |
INTERIOR FEATURES
| Has Laundry | Yes |
| Laundry Information | Upper Level |
| Has Fireplace | Yes |
| Fireplace Information | Family Room |
| Kitchen Information | Granite Counters, Kitchen Island |
| Kitchen Area | Dining Room |
| Has Heating | Yes |
| Heating Information | Central |
| Room Information | Den, Family Room, Kitchen, Laundry, Living Room, Main Floor Bedroom, Multi-Level Bedroom, Walk-In Closet, Walk-In Pantry |
| Has Cooling | Yes |
| Cooling Information | Central Air |
| Flooring Information | Laminate |
| InteriorFeatures Information | Block Walls, Granite Counters |
| EntryLocation | Ground Floor |
| Entry Level | 1 |
| SecuritySafety | Carbon Monoxide Detector(s), Fire Sprinkler System, Smoke Detector(s) |
| Bathroom Information | Bathtub, Shower, Closet in bathroom |
| Main Level Bedrooms | 1 |
| Main Level Bathrooms | 1 |
EXTERIOR FEATURES
| Roof | Tile |
| Has Pool | No |
| Pool | None |
| Has Fence | Yes |
| Fencing | Block |
WALKSCORE
MAP
MORTGAGE CALCULATOR
- Principal & Interest:
- Property Tax: $1,028
- Home Insurance:$119
- HOA Fees:$115
- Mortgage Insurance:
PRICE HISTORY
| Date | Event | Price |
| 11/01/2024 | Sold | $963,500 |
| 10/17/2024 | Pending | $963,447 |
| 09/18/2024 | Listed | $963,447 |

Topfind Realty
REALTOR®
(844)-333-8033
Questions? Contact today.
Interested in buying or selling a home similar to 3447 Garrick Street?
Ontario Similar Properties
Listing provided courtesy of LEO MARTIN, EXP REALTY OF CALIFORNIA INC. Based on information from California Regional Multiple Listing Service, Inc. as of #Date#. This information is for your personal, non-commercial use and may not be used for any purpose other than to identify prospective properties you may be interested in purchasing. Display of MLS data is usually deemed reliable but is NOT guaranteed accurate by the MLS. Buyers are responsible for verifying the accuracy of all information and should investigate the data themselves or retain appropriate professionals. Information from sources other than the Listing Agent may have been included in the MLS data. Unless otherwise specified in writing, Broker/Agent has not and will not verify any information obtained from other sources. The Broker/Agent providing the information contained herein may or may not have been the Listing and/or Selling Agent.
