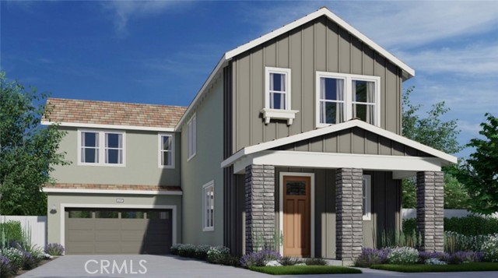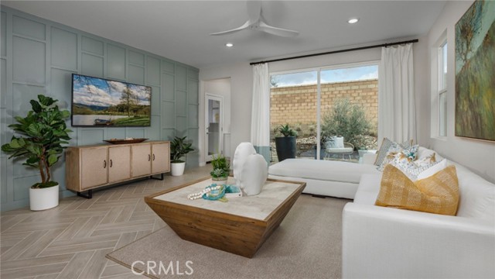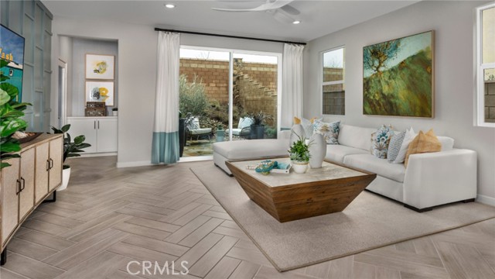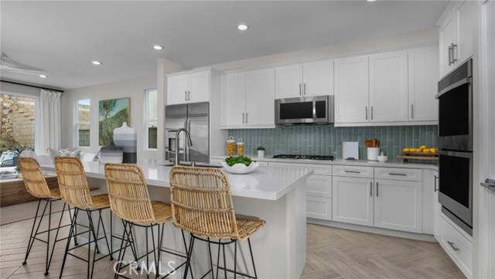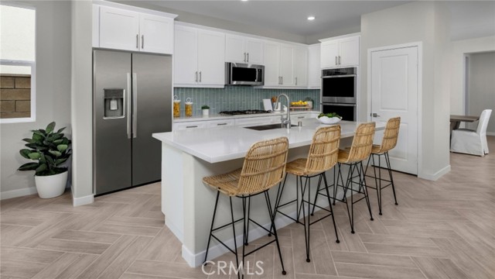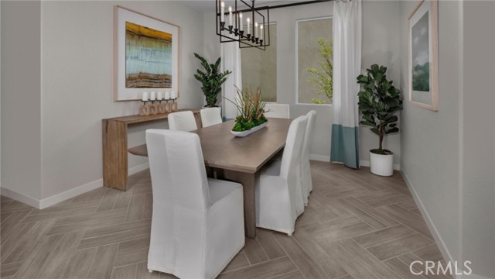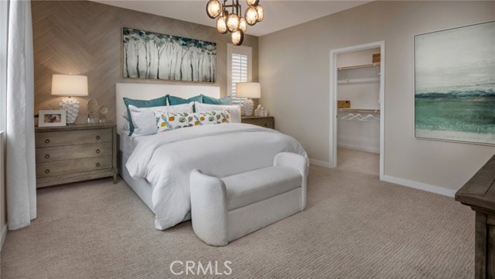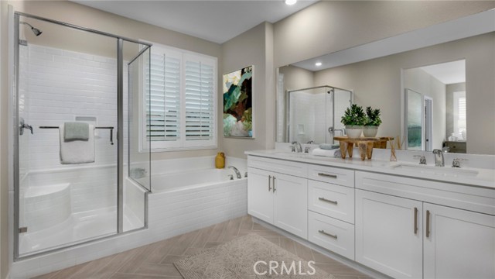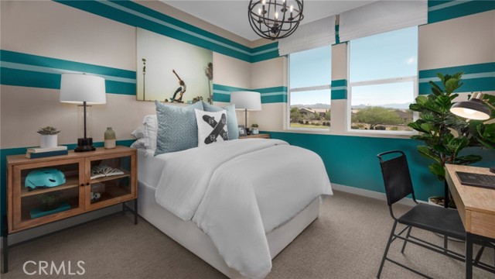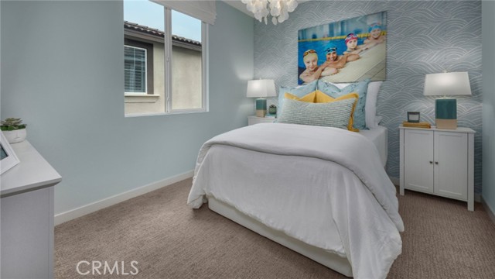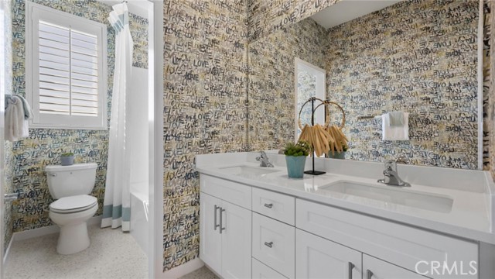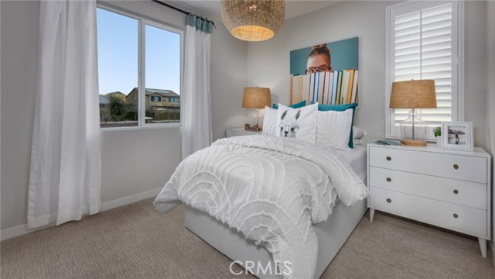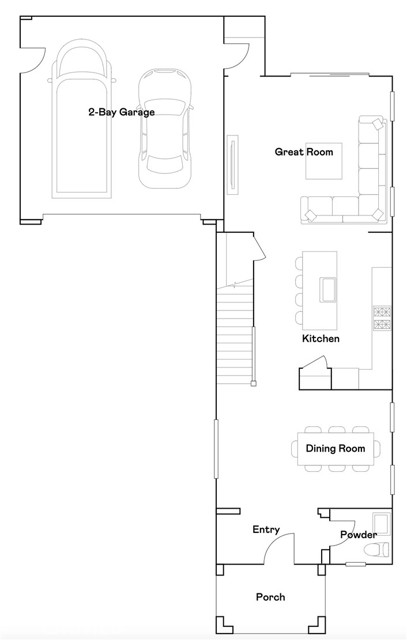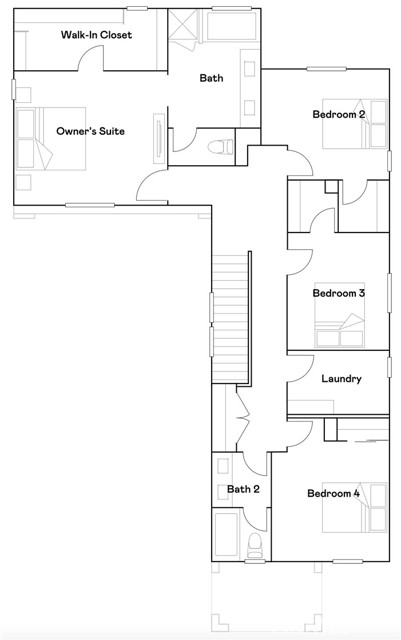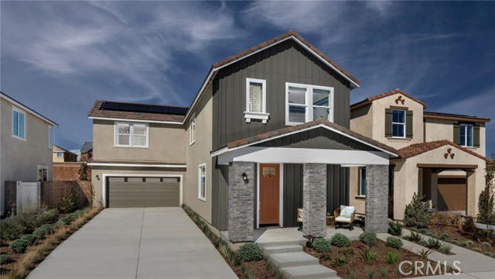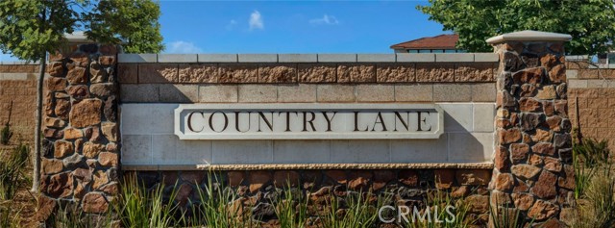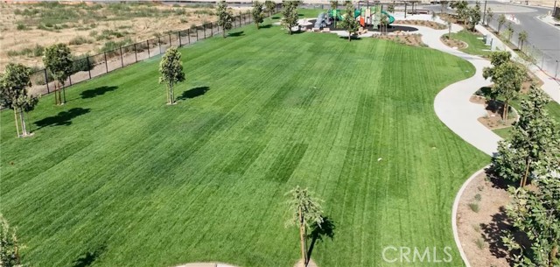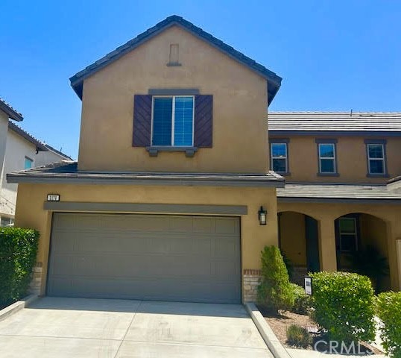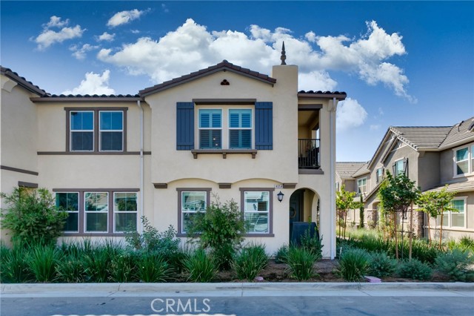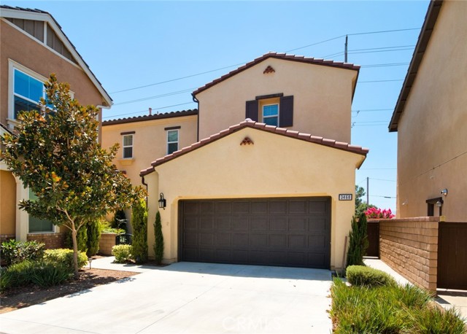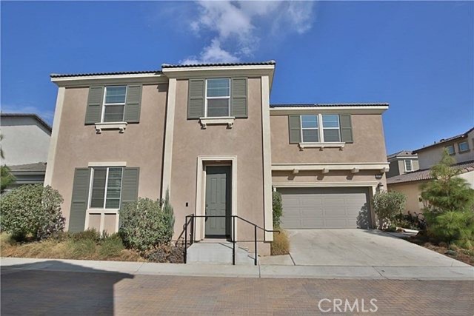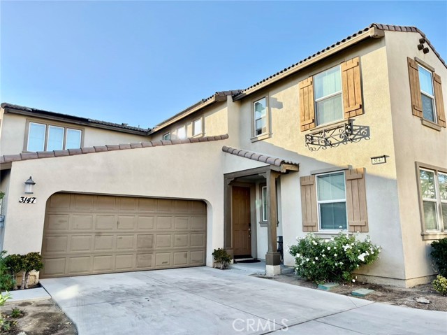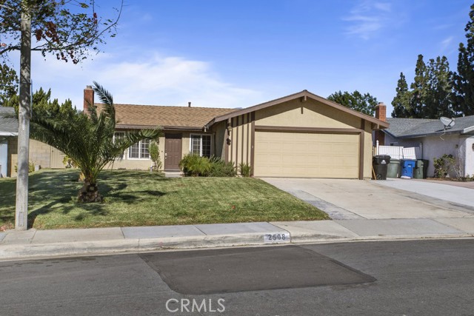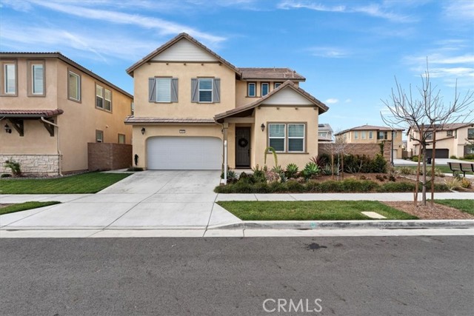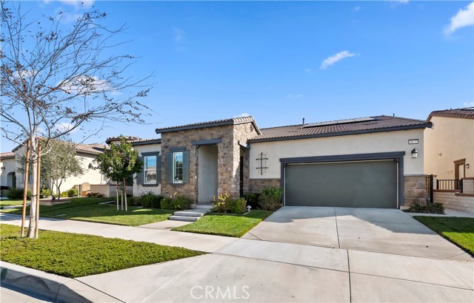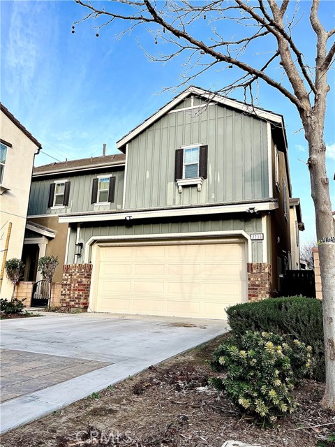3464 Meadowlark Drive
Ontario, CA 91762
Sold
NEW CONSTRUCTION! The first level of this two-story home is host to a spacious open floorplan where the Great Room, kitchen and dining room share a footprint. Sliding glass doors lead to the outdoor space, ideal for entertaining. All four bedrooms occupy the second level, including the luxurious owner’s suite, comprised of a restful bedroom, an en-suite bathroom and a walk-in closet. Shady Tree is a collection of new single-family homes for sale at the Country Lane masterplan in Ontario, CA. Residents enjoy a host of onsite amenities, including a recreation center, swimming pool, spa and an HOA-maintained park. Country Lane is conveniently located just moments from local schools in the Mountain View School District and popular shopping centers including Ontario Mills and Victoria Gardens.
PROPERTY INFORMATION
| MLS # | SW23215791 | Lot Size | 3,680 Sq. Ft. |
| HOA Fees | $228/Monthly | Property Type | Single Family Residence |
| Price | $ 717,830
Price Per SqFt: $ 324 |
DOM | 697 Days |
| Address | 3464 Meadowlark Drive | Type | Residential |
| City | Ontario | Sq.Ft. | 2,213 Sq. Ft. |
| Postal Code | 91762 | Garage | 2 |
| County | San Bernardino | Year Built | 2024 |
| Bed / Bath | 4 / 2.5 | Parking | 2 |
| Built In | 2024 | Status | Closed |
| Sold Date | 2024-01-25 |
INTERIOR FEATURES
| Has Laundry | Yes |
| Laundry Information | Individual Room, Inside, Upper Level |
| Has Fireplace | No |
| Fireplace Information | None |
| Has Appliances | Yes |
| Kitchen Appliances | Built-In Range, Dishwasher, Disposal, Microwave, Tankless Water Heater |
| Kitchen Information | Granite Counters, Kitchen Island, Kitchen Open to Family Room, Walk-In Pantry |
| Kitchen Area | Breakfast Counter / Bar, Dining Room |
| Has Heating | Yes |
| Heating Information | Central |
| Room Information | All Bedrooms Up, Entry, Great Room, Kitchen, Laundry, Primary Bathroom, Primary Bedroom, Walk-In Closet, Walk-In Pantry |
| Has Cooling | Yes |
| Cooling Information | Central Air |
| InteriorFeatures Information | Granite Counters, Open Floorplan, Pantry, Recessed Lighting |
| EntryLocation | 1 |
| Entry Level | 1 |
| Has Spa | Yes |
| SpaDescription | Association, In Ground |
| SecuritySafety | Carbon Monoxide Detector(s), Smoke Detector(s) |
| Bathroom Information | Bathtub, Shower, Shower in Tub, Double sinks in bath(s), Double Sinks in Primary Bath |
| Main Level Bedrooms | 0 |
| Main Level Bathrooms | 1 |
EXTERIOR FEATURES
| FoundationDetails | Slab |
| Roof | Tile |
| Has Pool | No |
| Pool | Association, In Ground |
| Has Patio | Yes |
| Patio | Covered, Porch |
| Has Fence | Yes |
| Fencing | Block, Vinyl |
WALKSCORE
MAP
MORTGAGE CALCULATOR
- Principal & Interest:
- Property Tax: $766
- Home Insurance:$119
- HOA Fees:$228
- Mortgage Insurance:
PRICE HISTORY
| Date | Event | Price |
| 01/25/2024 | Sold | $705,072 |
| 11/22/2023 | Listed | $717,830 |

Topfind Realty
REALTOR®
(844)-333-8033
Questions? Contact today.
Interested in buying or selling a home similar to 3464 Meadowlark Drive?
Ontario Similar Properties
Listing provided courtesy of Todd Myatt, Century 21 Masters. Based on information from California Regional Multiple Listing Service, Inc. as of #Date#. This information is for your personal, non-commercial use and may not be used for any purpose other than to identify prospective properties you may be interested in purchasing. Display of MLS data is usually deemed reliable but is NOT guaranteed accurate by the MLS. Buyers are responsible for verifying the accuracy of all information and should investigate the data themselves or retain appropriate professionals. Information from sources other than the Listing Agent may have been included in the MLS data. Unless otherwise specified in writing, Broker/Agent has not and will not verify any information obtained from other sources. The Broker/Agent providing the information contained herein may or may not have been the Listing and/or Selling Agent.
