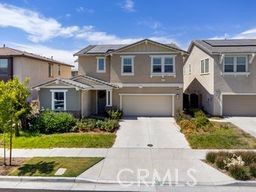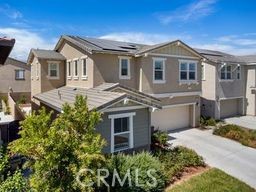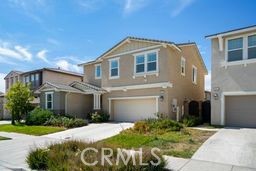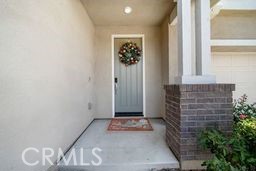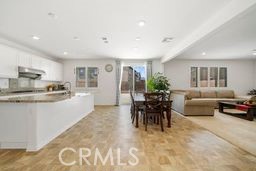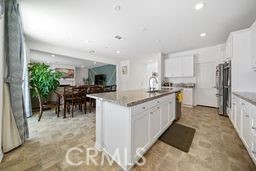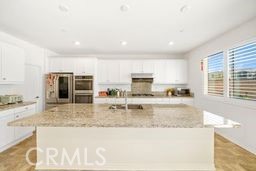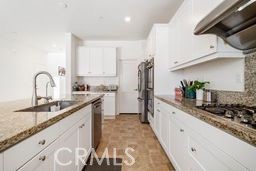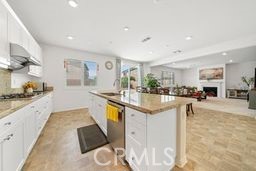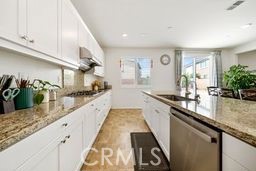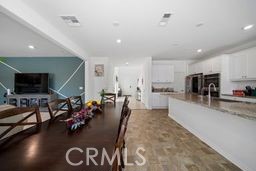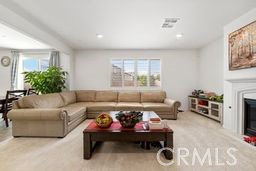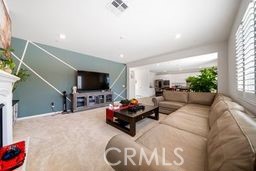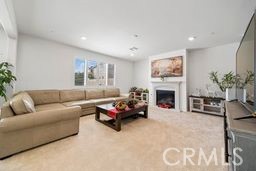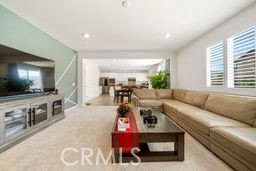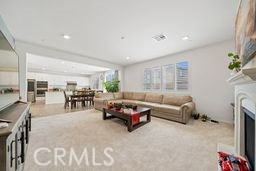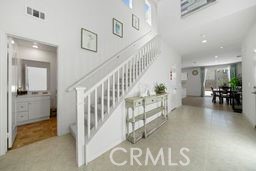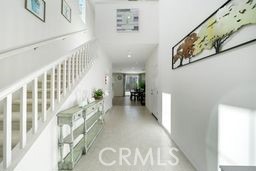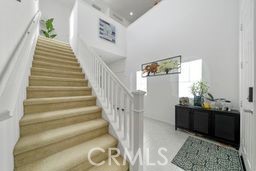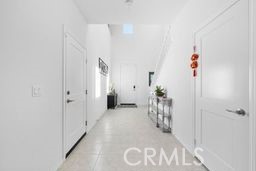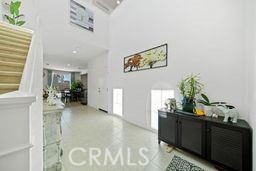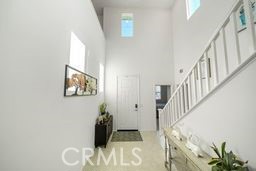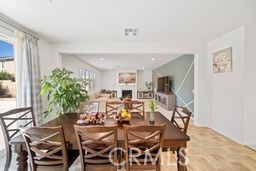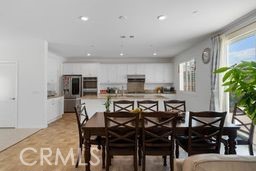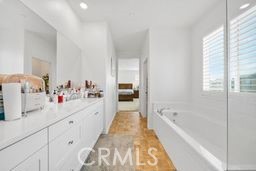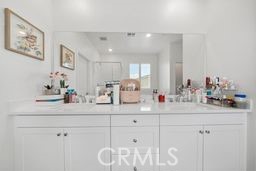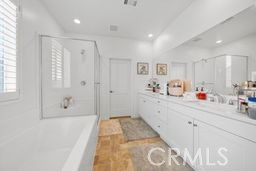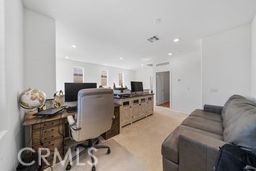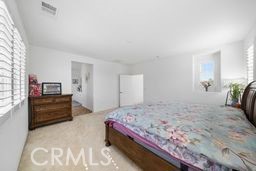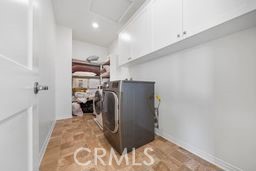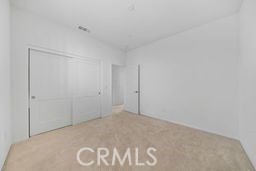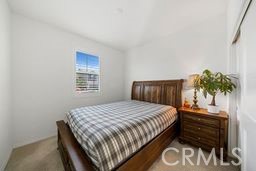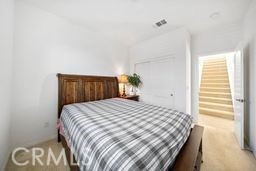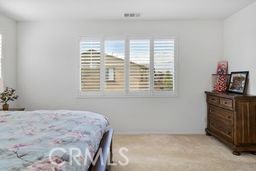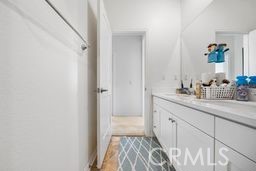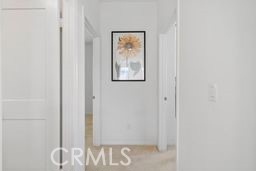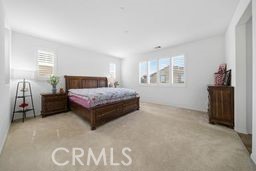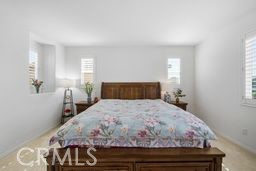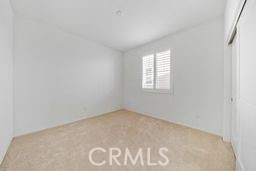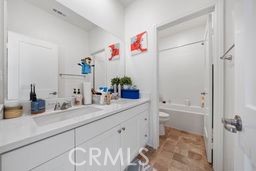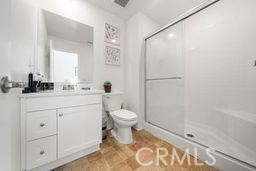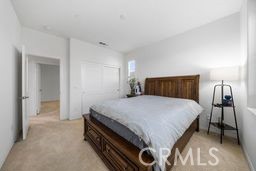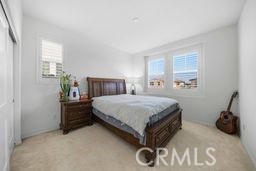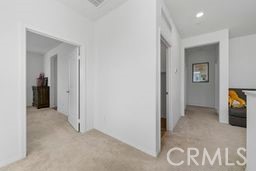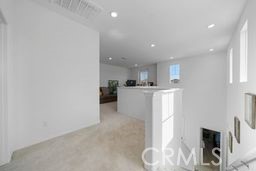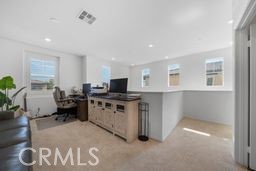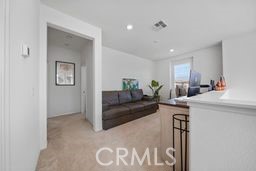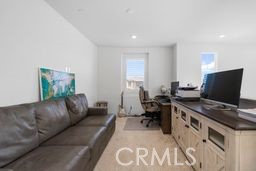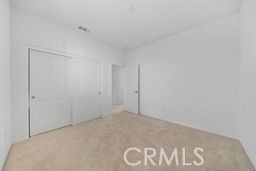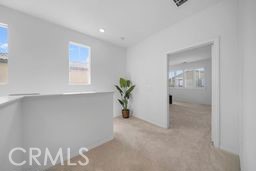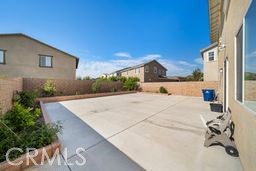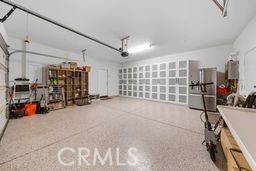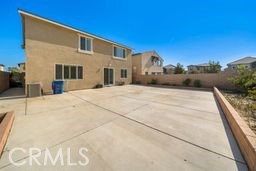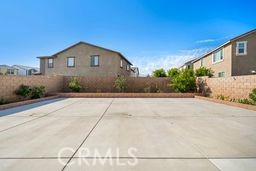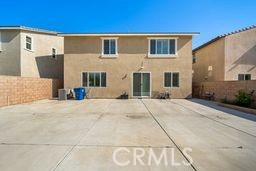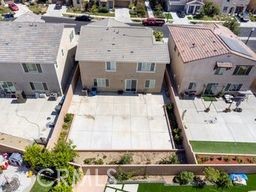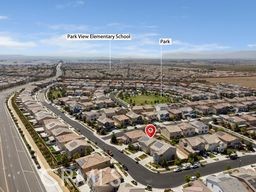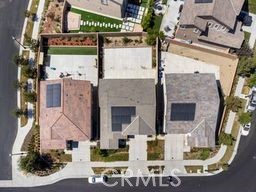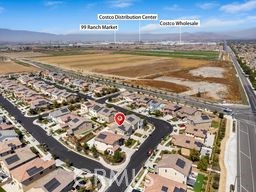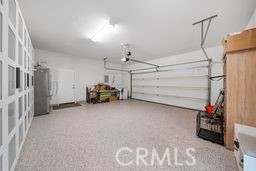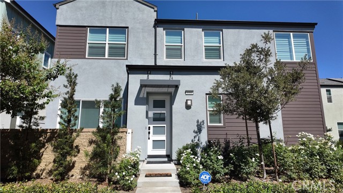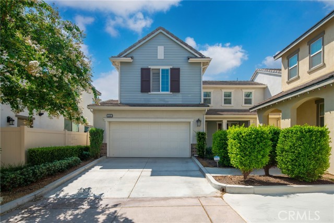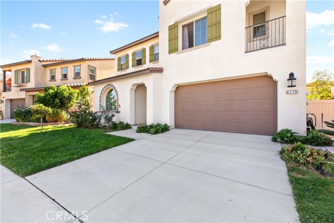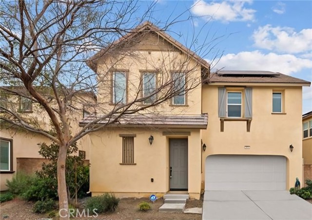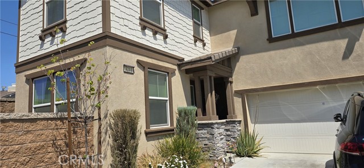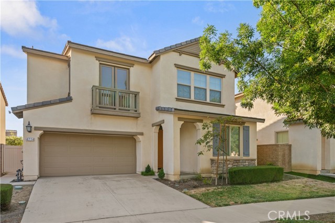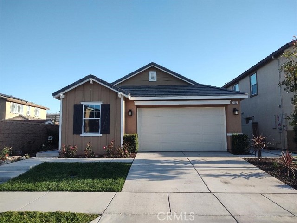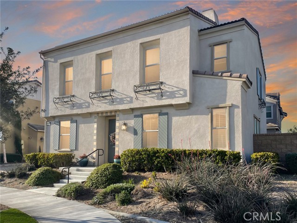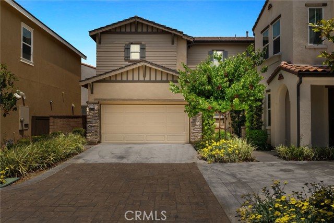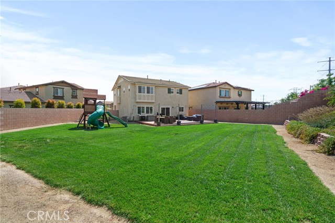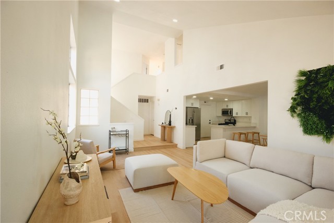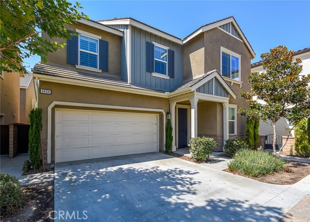3467 Kane Drive
Ontario, CA 91762
Sold
This sweet home in the heart of Ontario. The house is lovely and bright with an open 4 bedroom and 3 bathroom. Home entry is accompanied with a high ceiling that opens to the spacious living room. The family and dining rooms are bright and contain an open floor plan with a lot of windows allowing an abundance of natural light to shine through. The well-appointed kitchen seamlessly connects to both the formal dining area and large family room. Additional amenities downstairs encompass a bedroom and full bathroom. Ascending to the upper level, there are three bedrooms, a laundry room, and ideal size loft, which can be used as a home office. The luxurious master bedroom features a large wall-in-closet and provides a large soaking tub and separate shower dual vanities. The spacious backyard offers space for a dog run-or-play area perfect for children with a small planter area that has plenty of flowers and fruit trees. This home is in a great location, as it is near shopping, dining, market, and entertainment places. must-see!!
PROPERTY INFORMATION
| MLS # | IG24157061 | Lot Size | 5,227 Sq. Ft. |
| HOA Fees | $111/Monthly | Property Type | Single Family Residence |
| Price | $ 859,000
Price Per SqFt: $ 351 |
DOM | 458 Days |
| Address | 3467 Kane Drive | Type | Residential |
| City | Ontario | Sq.Ft. | 2,449 Sq. Ft. |
| Postal Code | 91762 | Garage | 2 |
| County | San Bernardino | Year Built | 2021 |
| Bed / Bath | 4 / 3 | Parking | 2 |
| Built In | 2021 | Status | Closed |
| Sold Date | 2024-09-26 |
INTERIOR FEATURES
| Has Laundry | Yes |
| Laundry Information | Gas Dryer Hookup, Individual Room, Upper Level |
| Has Fireplace | Yes |
| Fireplace Information | Family Room |
| Has Heating | Yes |
| Heating Information | Central |
| Room Information | Entry, Family Room, Kitchen, Laundry, Living Room, Loft, Walk-In Closet |
| Has Cooling | Yes |
| Cooling Information | Central Air |
| EntryLocation | Ontario |
| Entry Level | 2 |
| Main Level Bedrooms | 1 |
| Main Level Bathrooms | 1 |
EXTERIOR FEATURES
| Has Pool | No |
| Pool | None |
WALKSCORE
MAP
MORTGAGE CALCULATOR
- Principal & Interest:
- Property Tax: $916
- Home Insurance:$119
- HOA Fees:$111
- Mortgage Insurance:
PRICE HISTORY
| Date | Event | Price |
| 09/26/2024 | Sold | $855,000 |
| 08/13/2024 | Price Change | $879,000 (-2.22%) |
| 07/30/2024 | Listed | $899,000 |

Topfind Realty
REALTOR®
(844)-333-8033
Questions? Contact today.
Interested in buying or selling a home similar to 3467 Kane Drive?
Ontario Similar Properties
Listing provided courtesy of Helen Lee, Ameriway Realty. Based on information from California Regional Multiple Listing Service, Inc. as of #Date#. This information is for your personal, non-commercial use and may not be used for any purpose other than to identify prospective properties you may be interested in purchasing. Display of MLS data is usually deemed reliable but is NOT guaranteed accurate by the MLS. Buyers are responsible for verifying the accuracy of all information and should investigate the data themselves or retain appropriate professionals. Information from sources other than the Listing Agent may have been included in the MLS data. Unless otherwise specified in writing, Broker/Agent has not and will not verify any information obtained from other sources. The Broker/Agent providing the information contained herein may or may not have been the Listing and/or Selling Agent.
