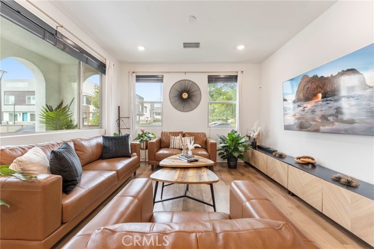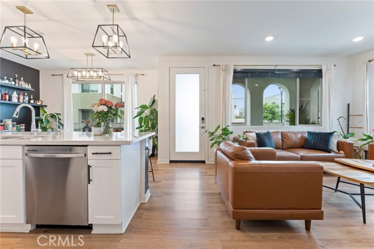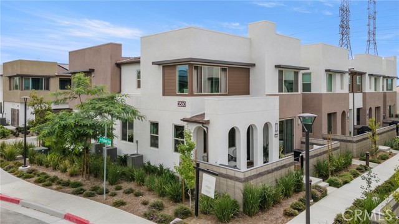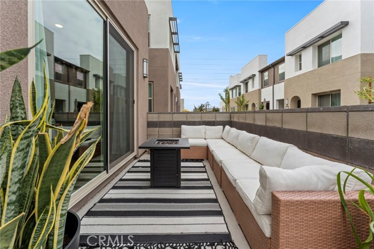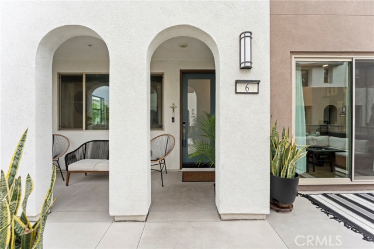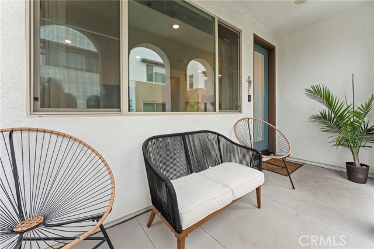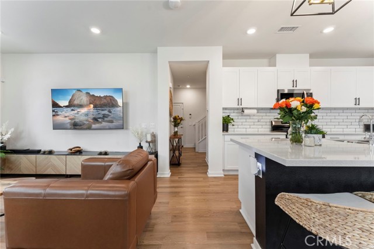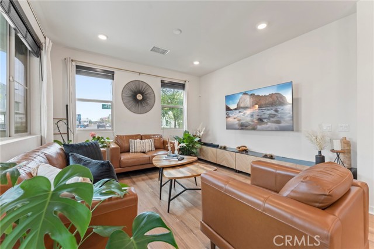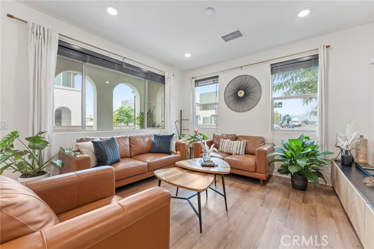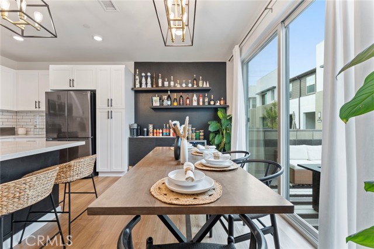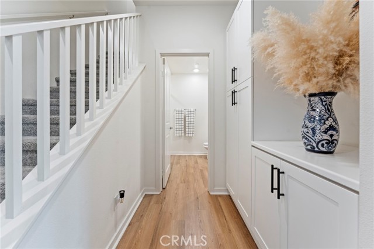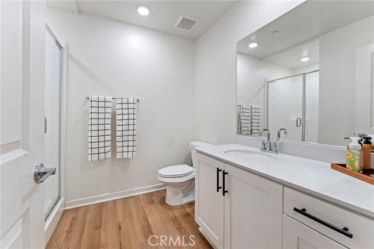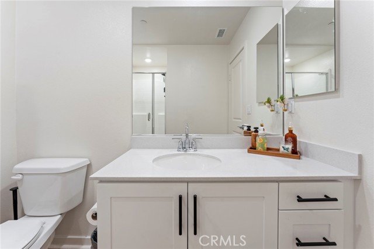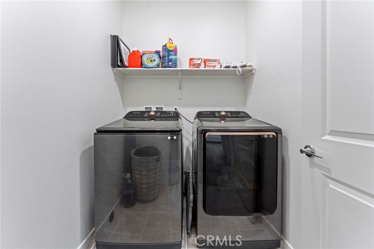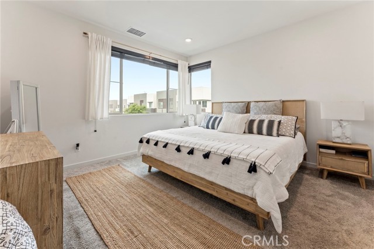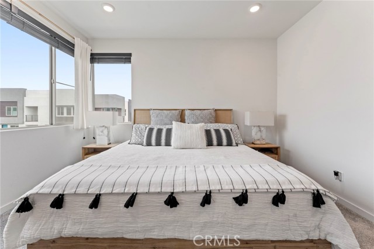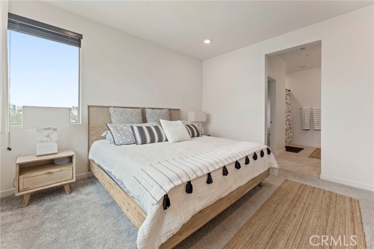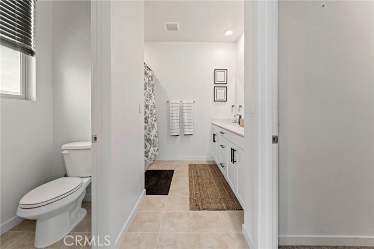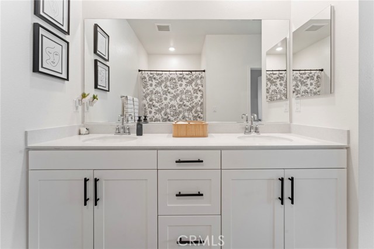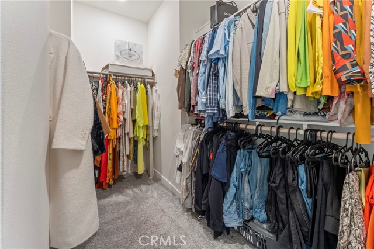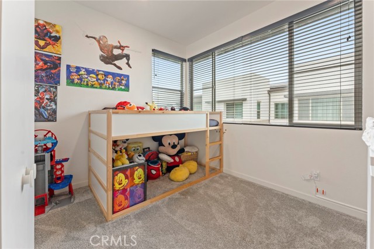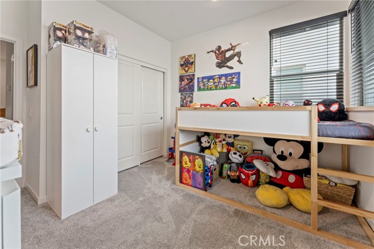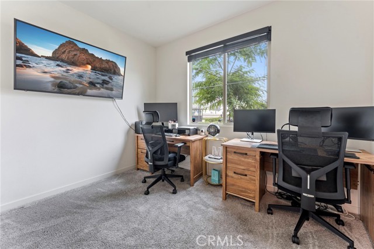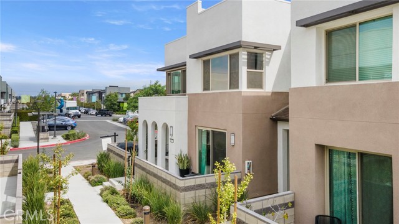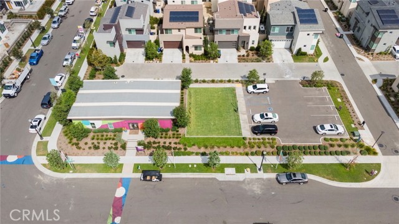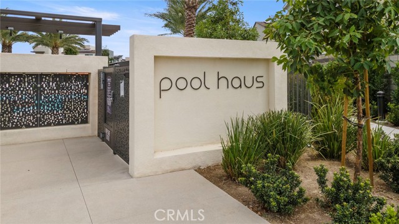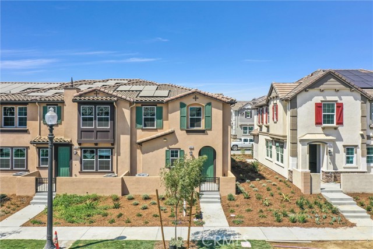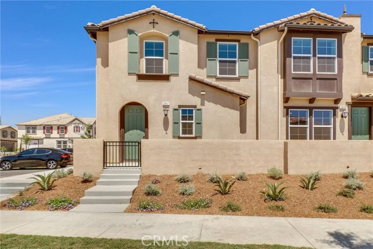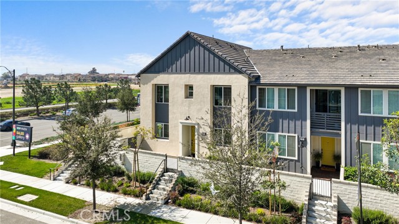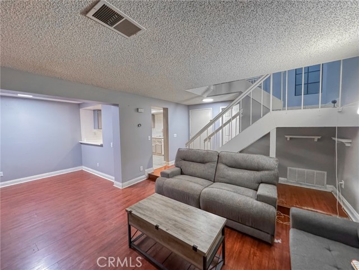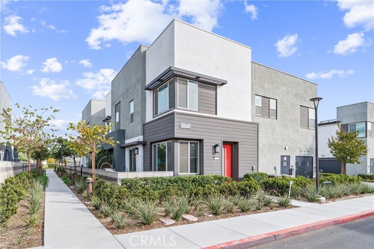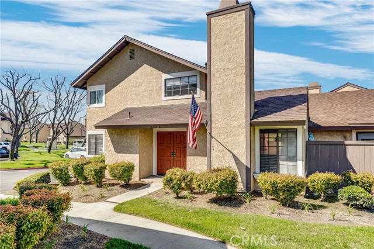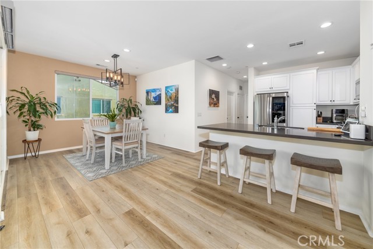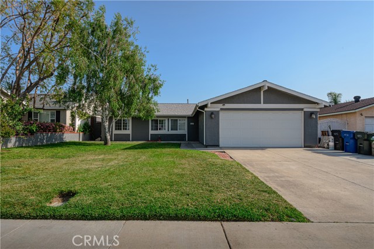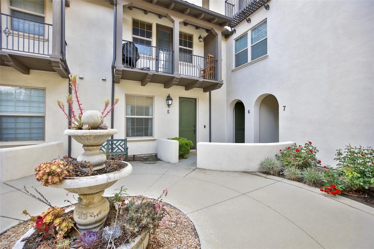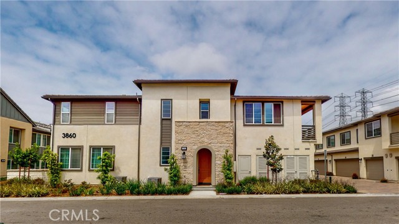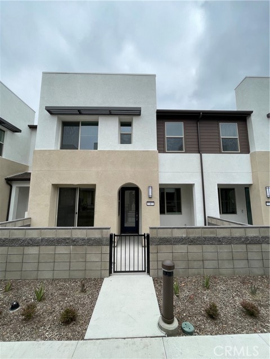3560 Peckham Paseo #6
Ontario, CA 91761
Sold
Honey Stop the Car!!! This beauty is nestled within Ontario Ranch's, highly sought-after Neuhouse master plan community. This modern marvel at 3560 E Peckham Paseo #6 awaits your discovery. Built in 2022, this home offers a taste of contemporary luxury in every corner. Boasting 3 spacious bedrooms, 3 well-appointed baths, and an attached 2-car garage-perfect for your family. The highly coveted Alto 3 plan is currently sold out in this development, but worry not as this fully upgraded home can be yours at an exceptional value. As you step inside, natural sunlight bathes the living area, complemented by recessed lighting. The expansive kitchen, perfect for entertaining, features stunning subway tiles, a generous island, quartz countertops, and stylish pendant lights with a coordinating chandelier. Outdoor enthusiasts will definitely appreciate the oversized front patio. The first floor boasts luxury wood plank flooring, while plush carpeting graces the second floor. The primary bedroom includes an en-suite with double sinks, and a shower and bath combo. Did I mention the oversized primary closet? You will have to see it to appreciate it! The community itself is brimming with amenities, such as a sparkling pool, playground, BBQ and picnic areas and a dog park. You'll find yourself conveniently close to shopping and major freeways, including the 15, 60, 91, and 71. Your dream of contemporary living awaits in this impeccable home. Schedule your showing today!!
PROPERTY INFORMATION
| MLS # | IG23177407 | Lot Size | 1,048 Sq. Ft. |
| HOA Fees | $242/Monthly | Property Type | Condominium |
| Price | $ 600,000
Price Per SqFt: $ 372 |
DOM | 661 Days |
| Address | 3560 Peckham Paseo #6 | Type | Residential |
| City | Ontario | Sq.Ft. | 1,611 Sq. Ft. |
| Postal Code | 91761 | Garage | 2 |
| County | San Bernardino | Year Built | 2022 |
| Bed / Bath | 3 / 3 | Parking | 2 |
| Built In | 2022 | Status | Closed |
| Sold Date | 2023-11-30 |
INTERIOR FEATURES
| Has Laundry | Yes |
| Laundry Information | Gas Dryer Hookup, Individual Room, Washer Hookup |
| Has Fireplace | No |
| Fireplace Information | None |
| Has Appliances | Yes |
| Kitchen Appliances | Gas Oven, Gas Range, Gas Cooktop, Microwave |
| Kitchen Information | Quartz Counters |
| Kitchen Area | Breakfast Counter / Bar, In Kitchen |
| Has Heating | Yes |
| Heating Information | Central |
| Room Information | Laundry, Living Room, Main Floor Bedroom, Primary Suite, Walk-In Closet |
| Has Cooling | Yes |
| Cooling Information | Central Air |
| Flooring Information | Vinyl |
| EntryLocation | west |
| Entry Level | 20 |
| WindowFeatures | Blinds, Double Pane Windows |
| Bathroom Information | Bathtub, Shower, Shower in Tub, Quartz Counters |
| Main Level Bedrooms | 1 |
| Main Level Bathrooms | 1 |
EXTERIOR FEATURES
| Has Pool | No |
| Pool | Association |
| Has Patio | Yes |
| Patio | Porch |
WALKSCORE
MAP
MORTGAGE CALCULATOR
- Principal & Interest:
- Property Tax: $640
- Home Insurance:$119
- HOA Fees:$242
- Mortgage Insurance:
PRICE HISTORY
| Date | Event | Price |
| 11/30/2023 | Sold | $600,000 |
| 10/20/2023 | Active Under Contract | $600,000 |

Topfind Realty
REALTOR®
(844)-333-8033
Questions? Contact today.
Interested in buying or selling a home similar to 3560 Peckham Paseo #6?
Ontario Similar Properties
Listing provided courtesy of Keniece Perscell, Atlas Realty Group. Based on information from California Regional Multiple Listing Service, Inc. as of #Date#. This information is for your personal, non-commercial use and may not be used for any purpose other than to identify prospective properties you may be interested in purchasing. Display of MLS data is usually deemed reliable but is NOT guaranteed accurate by the MLS. Buyers are responsible for verifying the accuracy of all information and should investigate the data themselves or retain appropriate professionals. Information from sources other than the Listing Agent may have been included in the MLS data. Unless otherwise specified in writing, Broker/Agent has not and will not verify any information obtained from other sources. The Broker/Agent providing the information contained herein may or may not have been the Listing and/or Selling Agent.

