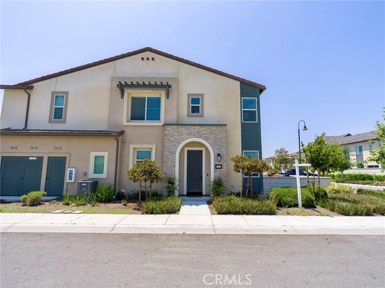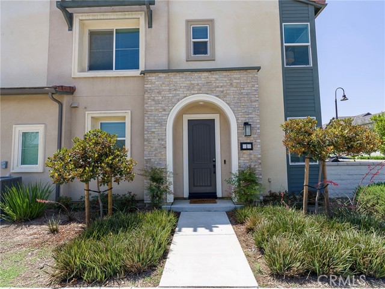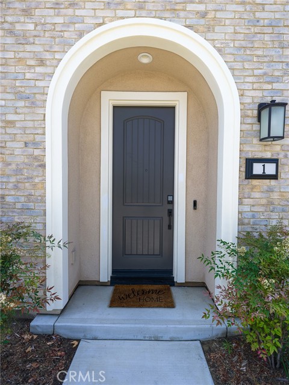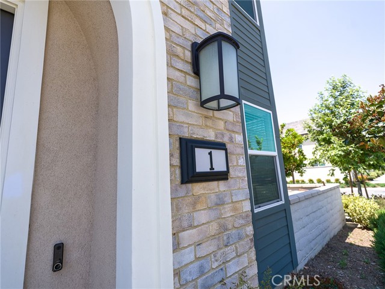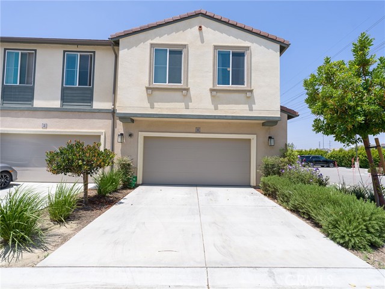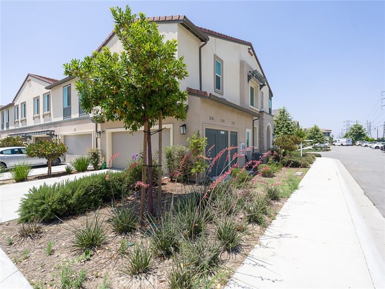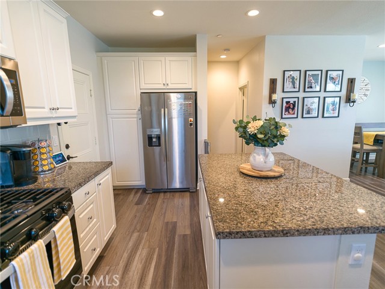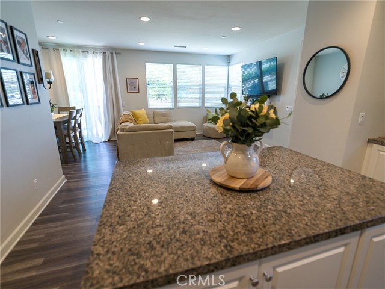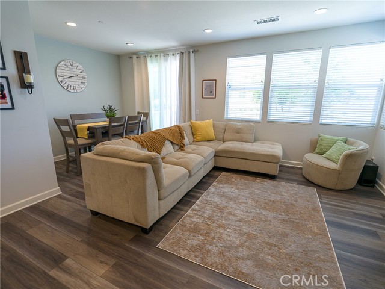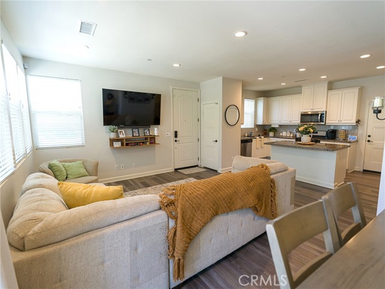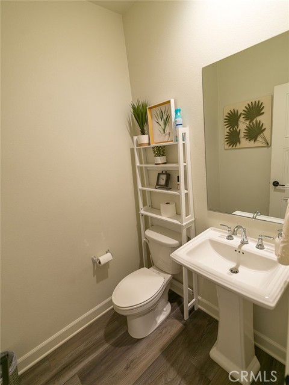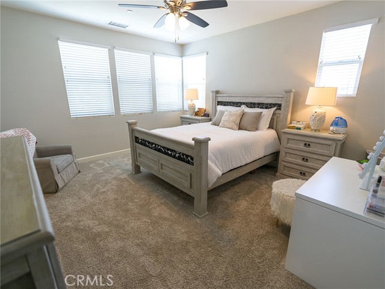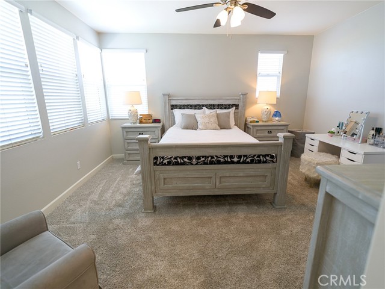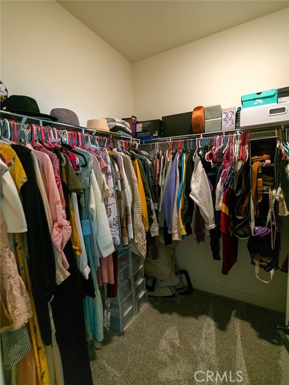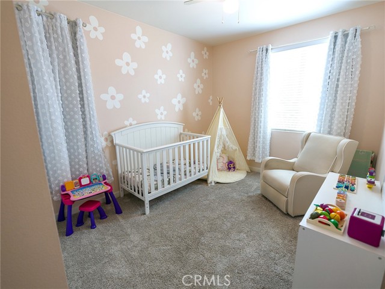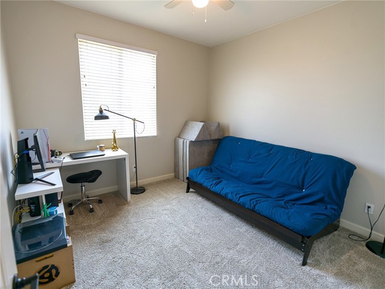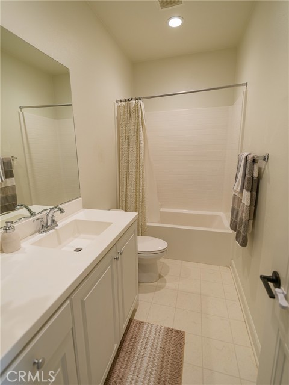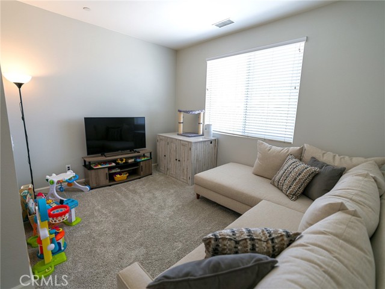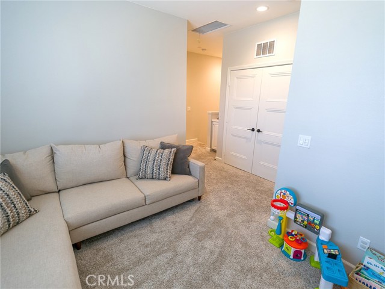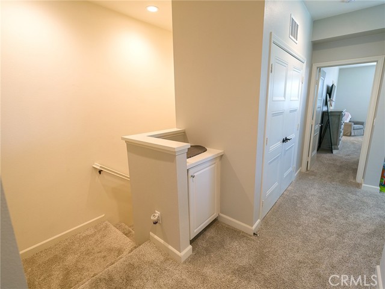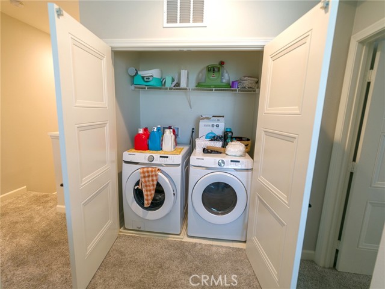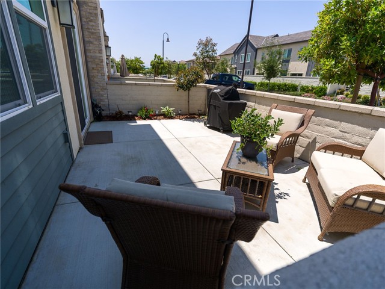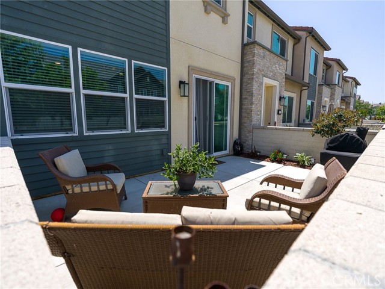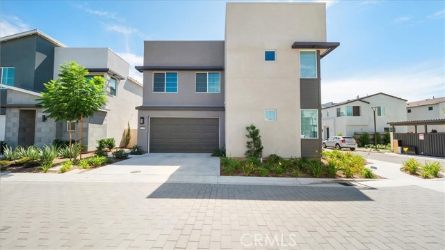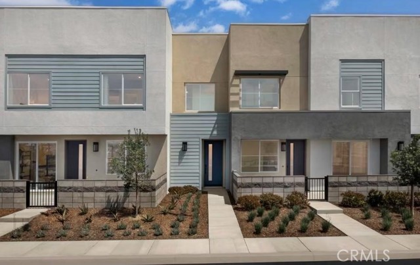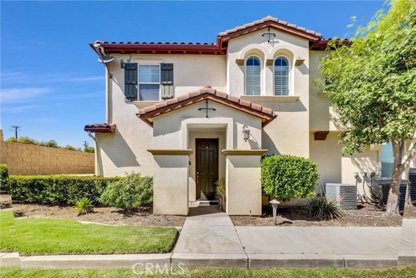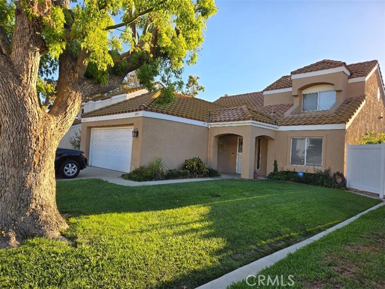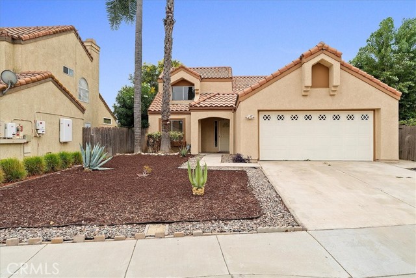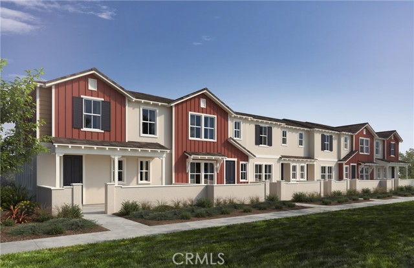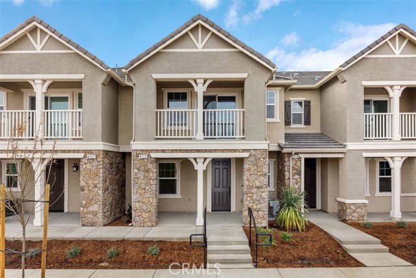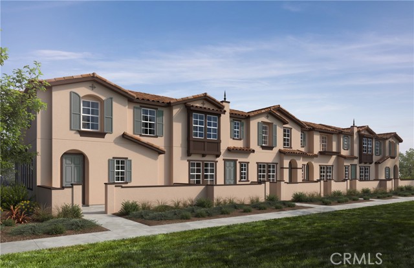3561 Moonlight Street #1
Ontario, CA 91761
Sold
3561 Moonlight Street #1
Ontario, CA 91761
Sold
PRICE REDUCED!! Beautiful premium corner lot condo in desirable Ontario Ranch Canvas Park in New Haven. This home features 1520 s.f. of living space. Downstairs you will find an open concept floor plan with a lovely and functional kitchen with the kitchen island showcasing the space. The kitchen has plenty of cabinets, granite counter tops and appliances which include a stove, refrigerator, microwave and dish washer. The living room has lots of windows bringing in the natural light with an adjacent dining area with sliding doors leading out to the spacious open feel patio area great for entertaining. There is also a powder room and direct access to the two-car garage with an EV charger and a full driveway allowing 2 additional parking spaces. Upstairs you will find the large primary suite with a walk-in closet, an ensuite full bathroom with double sinks, shower, and water closet. There are two more bedrooms and a bathroom with a shower/tub combo and a spacious loft which can be used to fit your needs. There is also an upstairs laundry closet and storage. As a corner lot this home only shares one common wall. Conveniently located on the north side of the property is a full row of additional parking for guests and no other homes providing ultimate privacy. The New Haven HOA offers an extensive list of amenities with pools, parks, tot park, dog park, club house/community rooms, splash pad, sport courts, picnic and BBQ areas. New Haven is centrally located near the 15 and 60 freeways, The New Haven Market Place, and the newly built dining and shopping center The Station Eastvale. Don't miss out on this great opportunity for resort style living!
PROPERTY INFORMATION
| MLS # | CV24110237 | Lot Size | N/A |
| HOA Fees | $293/Monthly | Property Type | Condominium |
| Price | $ 629,000
Price Per SqFt: $ 414 |
DOM | 397 Days |
| Address | 3561 Moonlight Street #1 | Type | Residential |
| City | Ontario | Sq.Ft. | 1,520 Sq. Ft. |
| Postal Code | 91761 | Garage | 2 |
| County | San Bernardino | Year Built | 2020 |
| Bed / Bath | 3 / 2.5 | Parking | 4 |
| Built In | 2020 | Status | Closed |
| Sold Date | 2024-07-31 |
INTERIOR FEATURES
| Has Laundry | Yes |
| Laundry Information | In Closet, Upper Level |
| Has Fireplace | No |
| Fireplace Information | None |
| Has Appliances | Yes |
| Kitchen Appliances | Dishwasher, ENERGY STAR Qualified Water Heater, Free-Standing Range, Disposal, High Efficiency Water Heater, Instant Hot Water, Microwave, Refrigerator, Tankless Water Heater, Water Line to Refrigerator |
| Kitchen Information | Granite Counters, Kitchen Island, Kitchen Open to Family Room |
| Kitchen Area | Area |
| Has Heating | Yes |
| Heating Information | Central, ENERGY STAR Qualified Equipment, Solar |
| Room Information | All Bedrooms Up, Great Room, Kitchen, Loft, Primary Suite, Walk-In Closet |
| Has Cooling | Yes |
| Cooling Information | Central Air, ENERGY STAR Qualified Equipment |
| InteriorFeatures Information | Granite Counters, Open Floorplan |
| EntryLocation | north side center |
| Entry Level | 1 |
| Bathroom Information | Shower, Shower in Tub, Corian Counters, Double Sinks in Primary Bath, Exhaust fan(s), Walk-in shower |
| Main Level Bedrooms | 0 |
| Main Level Bathrooms | 1 |
EXTERIOR FEATURES
| Has Pool | No |
| Pool | Community, Fenced |
| Has Patio | Yes |
| Patio | Patio |
WALKSCORE
MAP
MORTGAGE CALCULATOR
- Principal & Interest:
- Property Tax: $671
- Home Insurance:$119
- HOA Fees:$293
- Mortgage Insurance:
PRICE HISTORY
| Date | Event | Price |
| 07/29/2024 | Pending | $629,000 |
| 07/02/2024 | Active Under Contract | $629,000 |
| 06/07/2024 | Listed | $639,000 |

Topfind Realty
REALTOR®
(844)-333-8033
Questions? Contact today.
Interested in buying or selling a home similar to 3561 Moonlight Street #1?
Ontario Similar Properties
Listing provided courtesy of SHARON GAMBOA, LA GOLD REALTY, INC.. Based on information from California Regional Multiple Listing Service, Inc. as of #Date#. This information is for your personal, non-commercial use and may not be used for any purpose other than to identify prospective properties you may be interested in purchasing. Display of MLS data is usually deemed reliable but is NOT guaranteed accurate by the MLS. Buyers are responsible for verifying the accuracy of all information and should investigate the data themselves or retain appropriate professionals. Information from sources other than the Listing Agent may have been included in the MLS data. Unless otherwise specified in writing, Broker/Agent has not and will not verify any information obtained from other sources. The Broker/Agent providing the information contained herein may or may not have been the Listing and/or Selling Agent.
