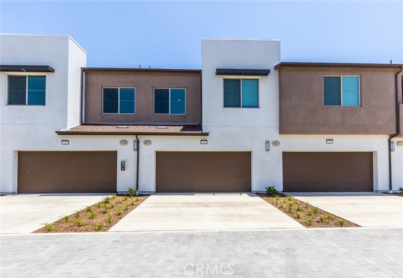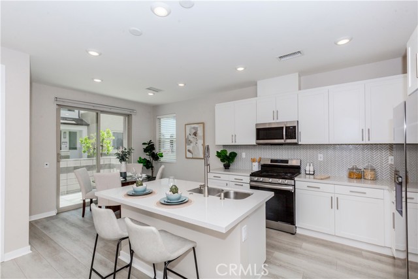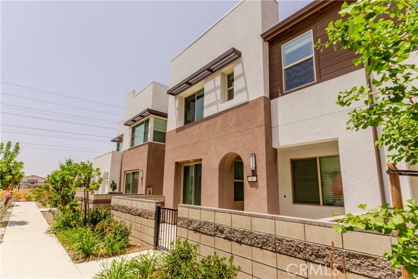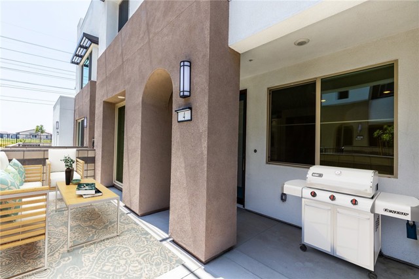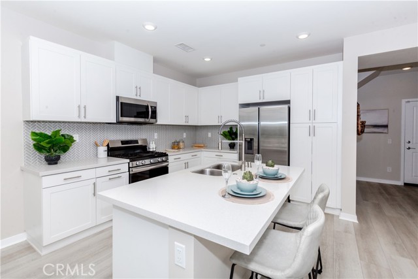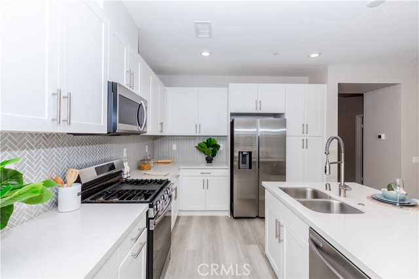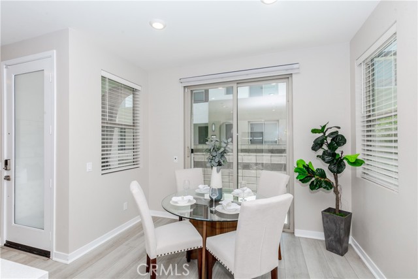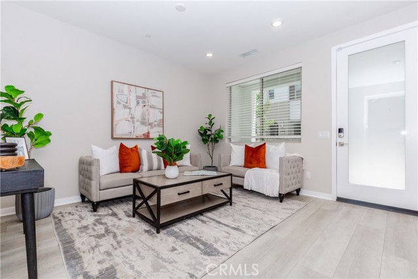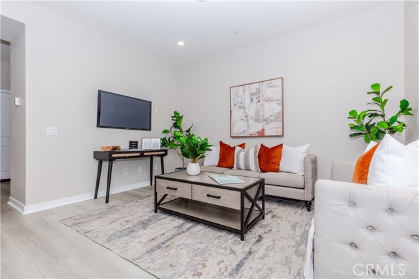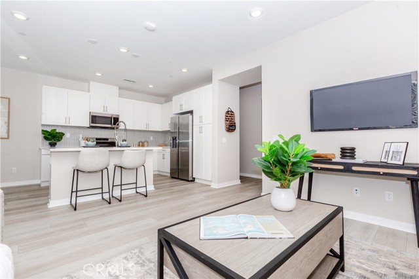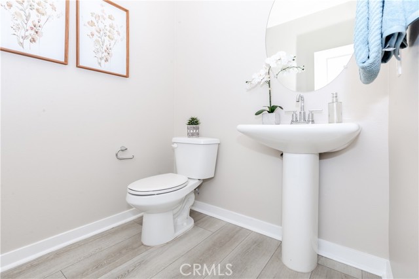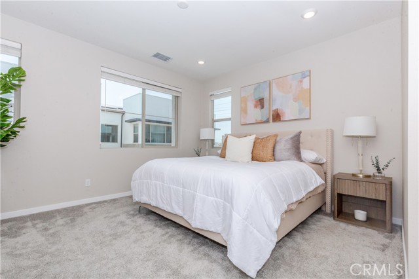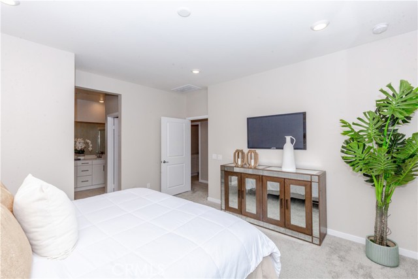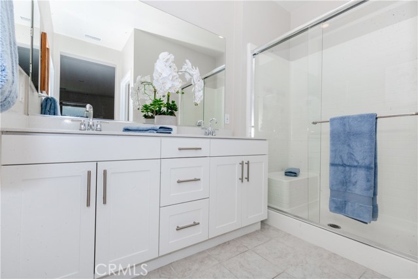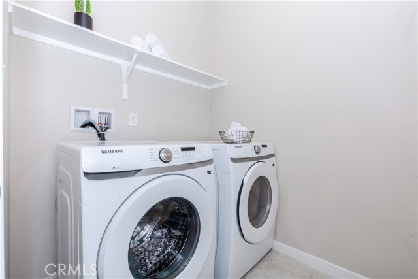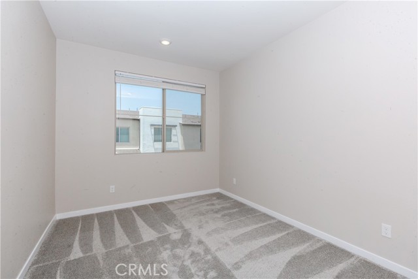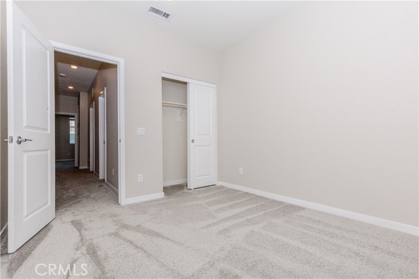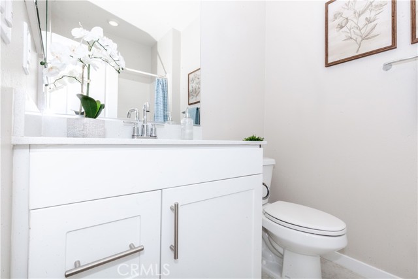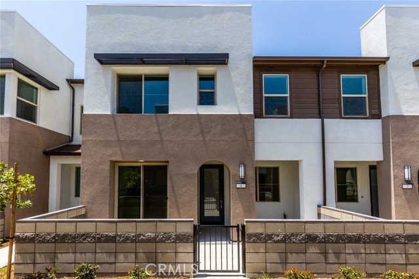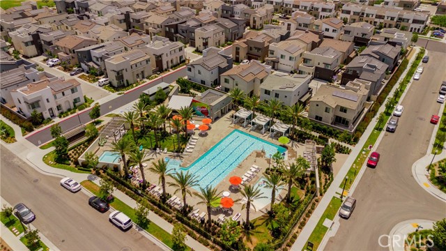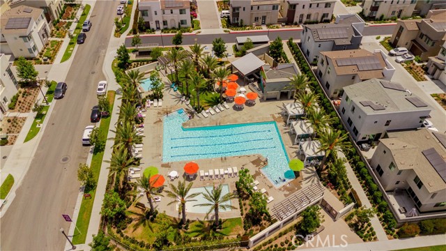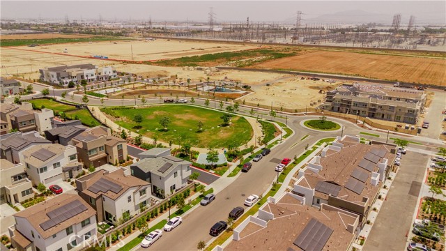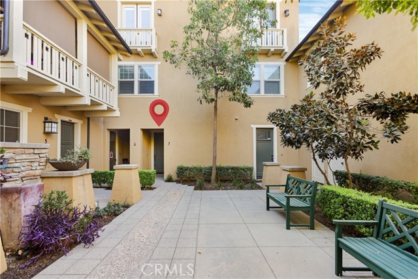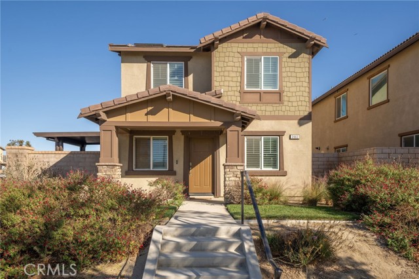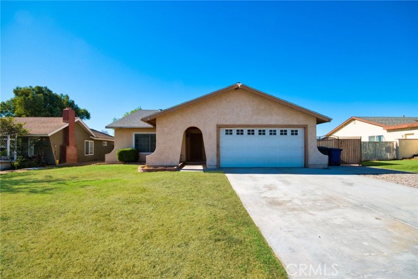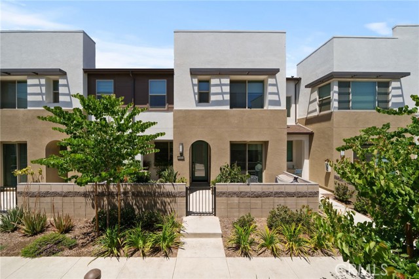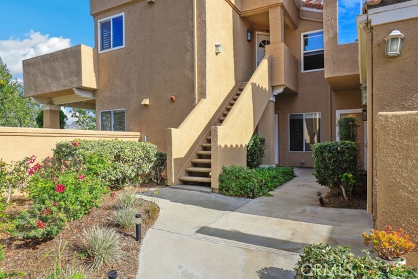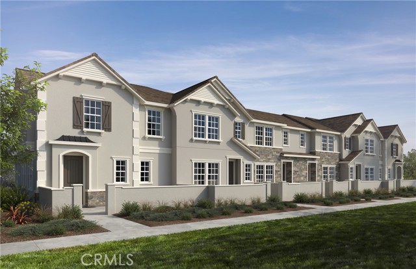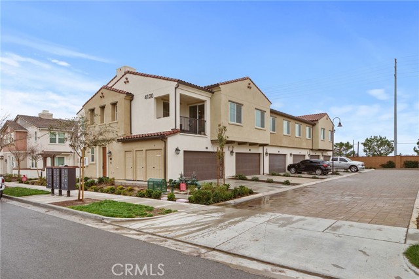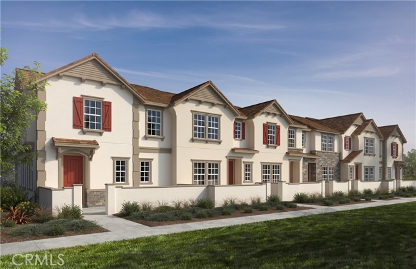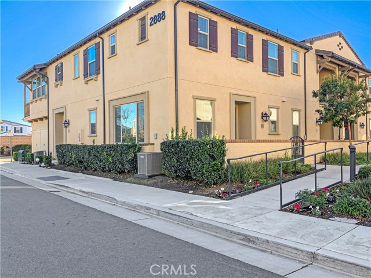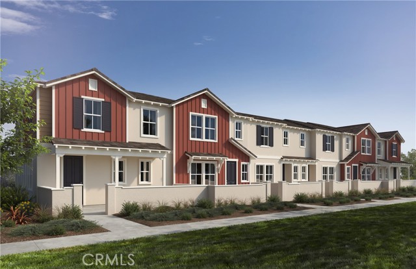3590 Peckham Paseo #4
Ontario, CA 91761
Sold
***BACK ON MARKET NO FAULT OF SELLER****BEST VALUE FOR THE AREA**BEAUTIFULLY UPGRADED MOVE-IN READY + ONE OF THE FEW UNITS WITH A FULL LENGTH DRIVEWAY*** Welcome to the perfect blend of upgrade and convenience. This High Performance Home is full of all of the bells and whistles. Full of home automation technology, a true smart home. Conveniently located for those who live life on the go or for those who like to stay / work from home. Walk through your private courtyard, perfect for bbq, get togethers or relaxing and into your bright and modern floorplan. Featuring 3 bedrooms, 2.5 bathrooms, fresh paint, upgrades throughout including custom wood like tile flooring, recessed lighting and smart features. Downstairs, the great room is perfect for entertaining including an open living area that seamlessly flows into your dining area with separate sliding glass door offering patio access, upgraded kitchen with designer backsplash, pull out drawers, upgraded cabinetry, center island with breakfast counter, fridge included and ample storage. Upstairs features spacious secondary bedrooms, laundry room with washer and dryer included, master suite with beautiful views, en-suite master bathroom with dual sinks and walk in closets. Solar on property to help with those California utility bills, One of the few units with a full length driveway! Located close to 60/15/10 freeways, major shopping including Costco, grocery stores and new shopping centers as well as parks. Hoa amenities include Gated Lap Pool area with separate kiddie pool and spa, 2 dog parks, kids tot park, scenic walking trails, bbq area and more!
PROPERTY INFORMATION
| MLS # | IG24110067 | Lot Size | N/A |
| HOA Fees | $238/Monthly | Property Type | Townhouse |
| Price | $ 584,900
Price Per SqFt: $ 394 |
DOM | 433 Days |
| Address | 3590 Peckham Paseo #4 | Type | Residential |
| City | Ontario | Sq.Ft. | 1,485 Sq. Ft. |
| Postal Code | 91761 | Garage | 2 |
| County | San Bernardino | Year Built | 2022 |
| Bed / Bath | 3 / 2.5 | Parking | 2 |
| Built In | 2022 | Status | Closed |
| Sold Date | 2024-10-10 |
INTERIOR FEATURES
| Has Laundry | Yes |
| Laundry Information | Dryer Included, Individual Room, Upper Level, Washer Hookup |
| Has Fireplace | No |
| Fireplace Information | None |
| Has Appliances | Yes |
| Kitchen Appliances | Dishwasher, Gas Oven, Gas Range, Gas Cooktop, Refrigerator, Tankless Water Heater |
| Kitchen Information | Granite Counters, Kitchen Island, Kitchen Open to Family Room, Quartz Counters, Self-closing drawers |
| Kitchen Area | Area, Breakfast Counter / Bar |
| Has Heating | Yes |
| Heating Information | Central |
| Room Information | All Bedrooms Up, Great Room, Laundry, Living Room, Walk-In Closet |
| Has Cooling | Yes |
| Cooling Information | Central Air |
| Flooring Information | Carpet, Tile |
| InteriorFeatures Information | Home Automation System, Open Floorplan, Recessed Lighting |
| DoorFeatures | Sliding Doors |
| EntryLocation | 1 |
| Entry Level | 1 |
| Has Spa | Yes |
| SpaDescription | Association, In Ground |
| SecuritySafety | Carbon Monoxide Detector(s), Smoke Detector(s) |
| Bathroom Information | Bathtub, Shower in Tub |
| Main Level Bedrooms | 3 |
| Main Level Bathrooms | 1 |
EXTERIOR FEATURES
| Has Pool | No |
| Pool | Association, In Ground |
| Has Patio | Yes |
| Patio | Concrete, Patio, Patio Open |
| Has Fence | Yes |
| Fencing | Block |
WALKSCORE
MAP
MORTGAGE CALCULATOR
- Principal & Interest:
- Property Tax: $624
- Home Insurance:$119
- HOA Fees:$238
- Mortgage Insurance:
PRICE HISTORY
| Date | Event | Price |
| 09/16/2024 | Pending | $584,900 |
| 09/05/2024 | Active | $584,900 |
| 09/03/2024 | Price Change (Relisted) | $584,900 (-2.50%) |
| 08/16/2024 | Active | $599,880 |
| 08/03/2024 | Relisted | $599,880 |
| 07/21/2024 | Price Change (Relisted) | $599,880 (-2.87%) |
| 07/03/2024 | Price Change (Relisted) | $617,580 (-3.33%) |
| 05/30/2024 | Listed | $638,880 |

Topfind Realty
REALTOR®
(844)-333-8033
Questions? Contact today.
Interested in buying or selling a home similar to 3590 Peckham Paseo #4?
Ontario Similar Properties
Listing provided courtesy of Jennifer Larson, Re/Max Top Producers. Based on information from California Regional Multiple Listing Service, Inc. as of #Date#. This information is for your personal, non-commercial use and may not be used for any purpose other than to identify prospective properties you may be interested in purchasing. Display of MLS data is usually deemed reliable but is NOT guaranteed accurate by the MLS. Buyers are responsible for verifying the accuracy of all information and should investigate the data themselves or retain appropriate professionals. Information from sources other than the Listing Agent may have been included in the MLS data. Unless otherwise specified in writing, Broker/Agent has not and will not verify any information obtained from other sources. The Broker/Agent providing the information contained herein may or may not have been the Listing and/or Selling Agent.
