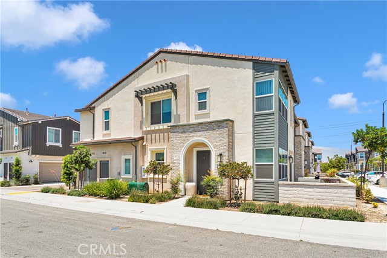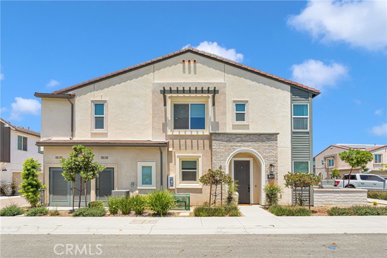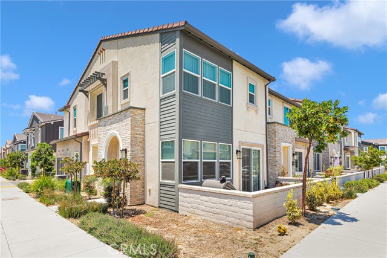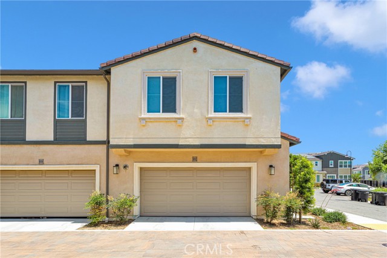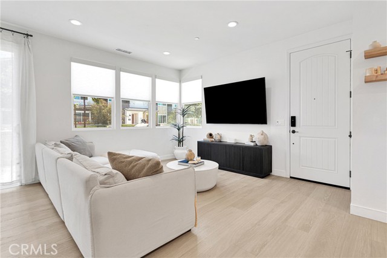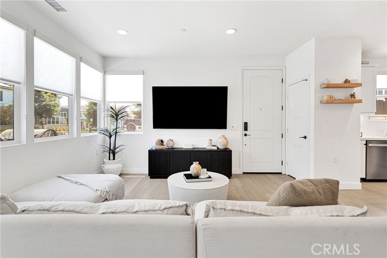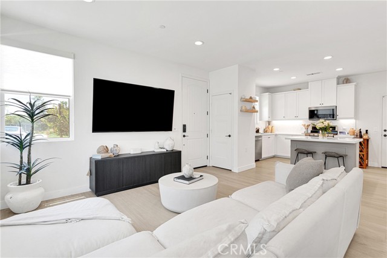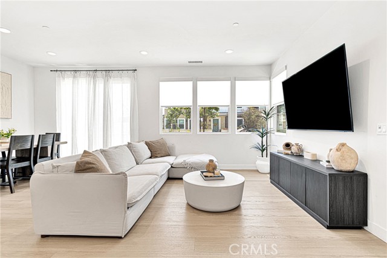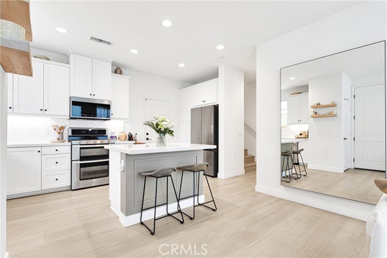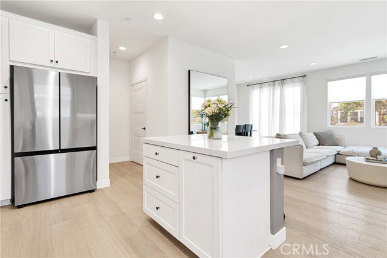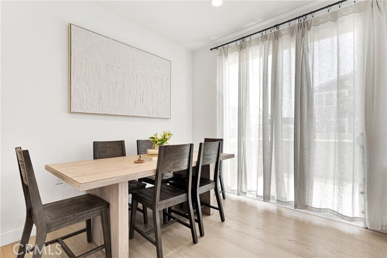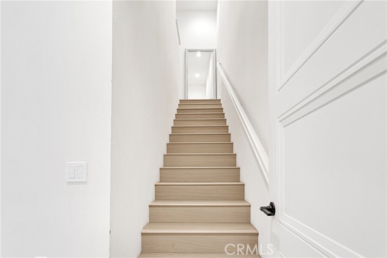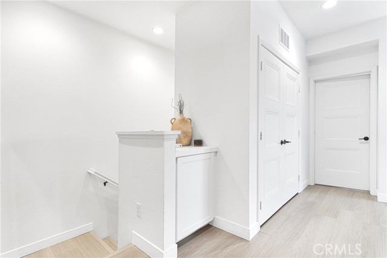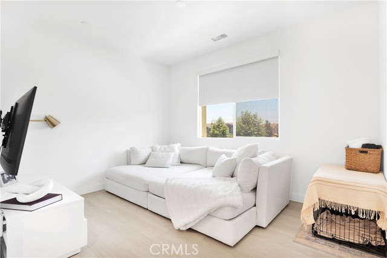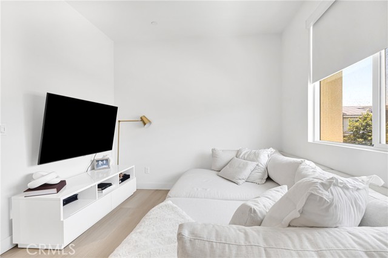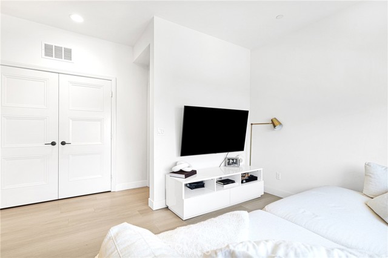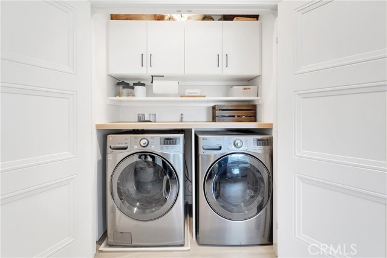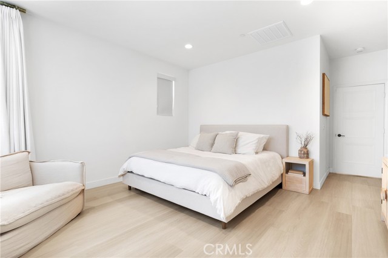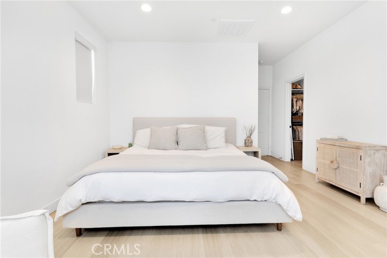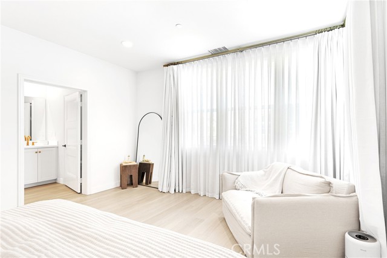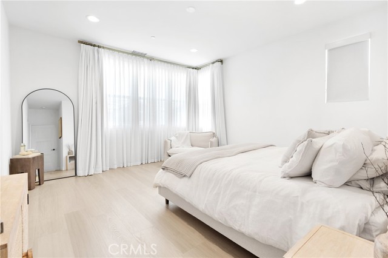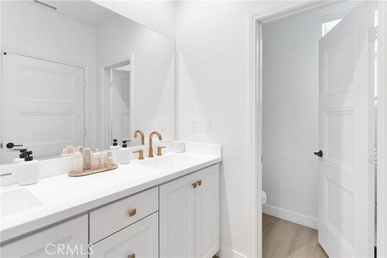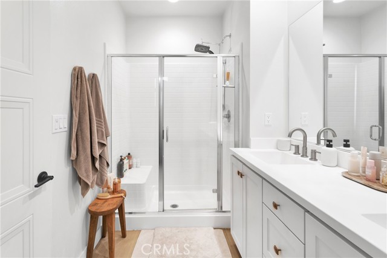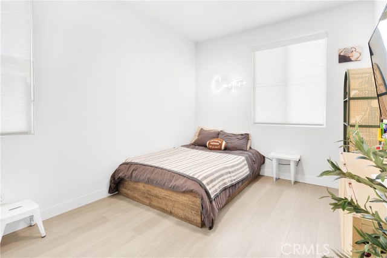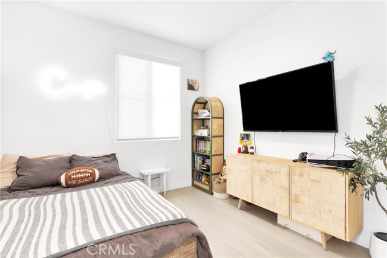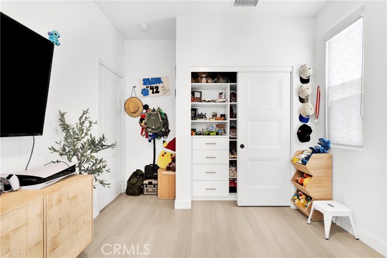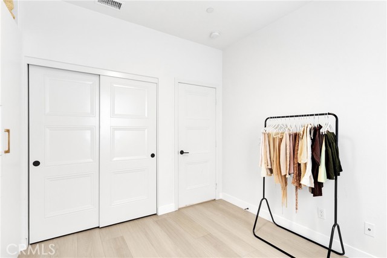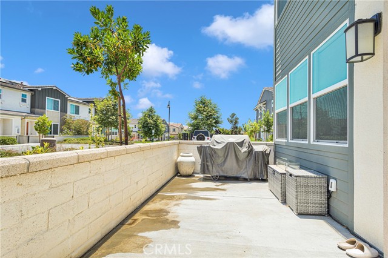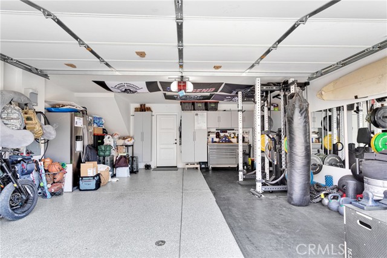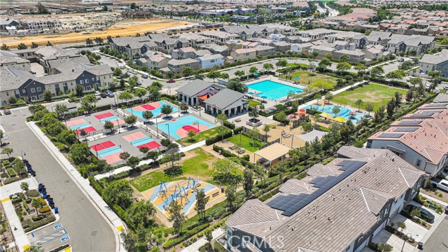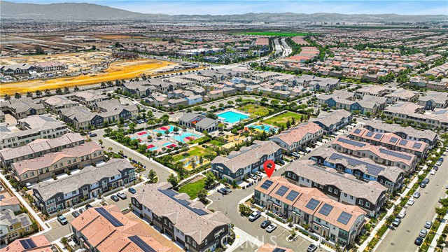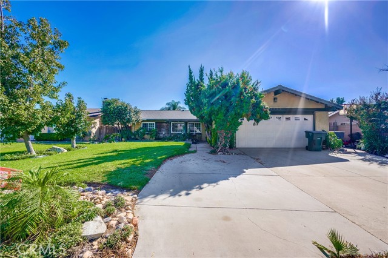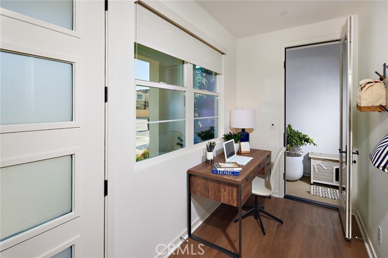3612 Moonlight Street #102
Ontario, CA 91761
Sold
3612 Moonlight Street #102
Ontario, CA 91761
Sold
Welcome to your dream home, where modern minimalism meets luxury and convenience. This stunning 3-bedroom, 2.5-bathroom residence in the Canvas Park community of New Haven offers a sleek design and thoughtful amenities to elevate your lifestyle. The open floor plan seamlessly integrates living, dining, and kitchen areas, creating a spacious and inviting atmosphere. Each bedroom features custom closets, providing ample storage and organization. The entire home boasts upgraded LVP vinyl flooring, combining durability with a sophisticated look, and includes upgraded light-filtering blinds throughout for a perfect balance of natural light and privacy. For the eco-conscious homeowner, this property is equipped with solar panels and an electric vehicle charger hook-up in the garage. Smart home features include Alexa integration, a Ring camera, and a Bluetooth-enabled garage door for added security and convenience. The community itself is second to none, voted the number one master-planned community in California. Enjoy access to parks, dog parks, pickleball courts, basketball courts, picnic areas, fire pits, a recreation center, multiple pools, and a kids' splash pad. The location is equally impressive, with multiple new shopping centers, grocery stores, and breweries nearby, and easy access to the 15 freeway for effortless commuting. Don't miss the opportunity to make this exceptional property your new home!
PROPERTY INFORMATION
| MLS # | CV24126181 | Lot Size | 1,027 Sq. Ft. |
| HOA Fees | $293/Monthly | Property Type | Condominium |
| Price | $ 630,000
Price Per SqFt: $ 414 |
DOM | 496 Days |
| Address | 3612 Moonlight Street #102 | Type | Residential |
| City | Ontario | Sq.Ft. | 1,520 Sq. Ft. |
| Postal Code | 91761 | Garage | 2 |
| County | San Bernardino | Year Built | 2021 |
| Bed / Bath | 3 / 2.5 | Parking | 2 |
| Built In | 2021 | Status | Closed |
| Sold Date | 2024-08-06 |
INTERIOR FEATURES
| Has Laundry | Yes |
| Laundry Information | Individual Room, Upper Level |
| Has Fireplace | No |
| Fireplace Information | None |
| Has Appliances | Yes |
| Kitchen Appliances | Dishwasher, Gas Oven, Gas Range, Microwave |
| Has Heating | Yes |
| Heating Information | Central |
| Room Information | All Bedrooms Down, Den, Laundry, Primary Bathroom, Primary Bedroom, Walk-In Closet |
| Has Cooling | Yes |
| Cooling Information | Central Air, ENERGY STAR Qualified Equipment, Whole House Fan |
| Flooring Information | Vinyl |
| InteriorFeatures Information | 2 Staircases, Open Floorplan, Pantry, Recessed Lighting |
| EntryLocation | 1 |
| Entry Level | 1 |
| Main Level Bedrooms | 0 |
| Main Level Bathrooms | 3 |
EXTERIOR FEATURES
| Roof | Tile |
| Has Pool | No |
| Pool | Association, Community, Exercise Pool, In Ground, Lap |
WALKSCORE
MAP
MORTGAGE CALCULATOR
- Principal & Interest:
- Property Tax: $672
- Home Insurance:$119
- HOA Fees:$293
- Mortgage Insurance:
PRICE HISTORY
| Date | Event | Price |
| 08/06/2024 | Sold | $637,500 |
| 06/28/2024 | Pending | $630,000 |
| 06/20/2024 | Listed | $630,000 |

Topfind Realty
REALTOR®
(844)-333-8033
Questions? Contact today.
Interested in buying or selling a home similar to 3612 Moonlight Street #102?
Ontario Similar Properties
Listing provided courtesy of Katlyn Lamb, Nu Block Realty Group. Based on information from California Regional Multiple Listing Service, Inc. as of #Date#. This information is for your personal, non-commercial use and may not be used for any purpose other than to identify prospective properties you may be interested in purchasing. Display of MLS data is usually deemed reliable but is NOT guaranteed accurate by the MLS. Buyers are responsible for verifying the accuracy of all information and should investigate the data themselves or retain appropriate professionals. Information from sources other than the Listing Agent may have been included in the MLS data. Unless otherwise specified in writing, Broker/Agent has not and will not verify any information obtained from other sources. The Broker/Agent providing the information contained herein may or may not have been the Listing and/or Selling Agent.
