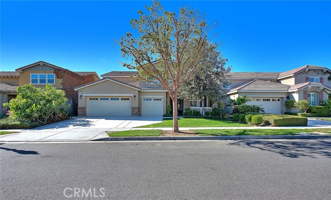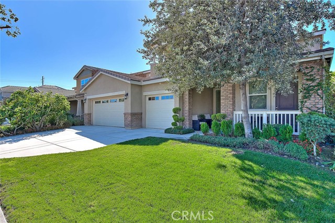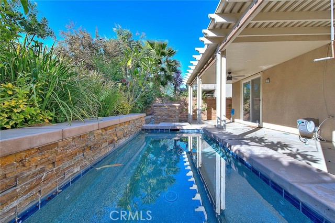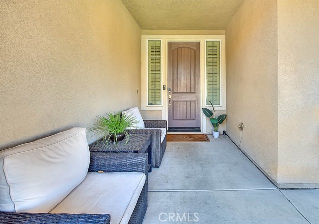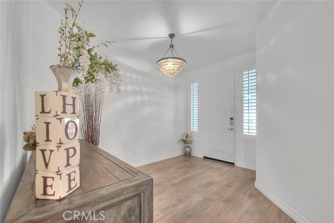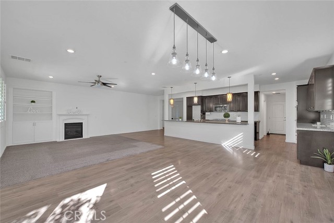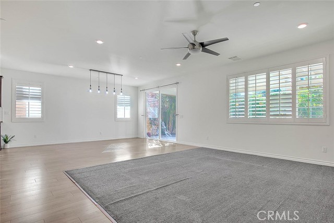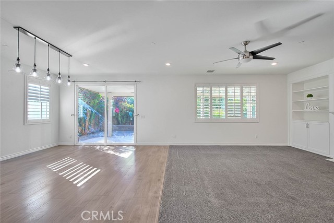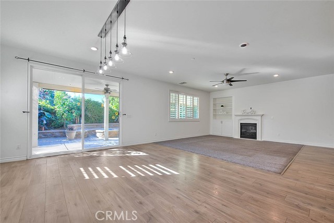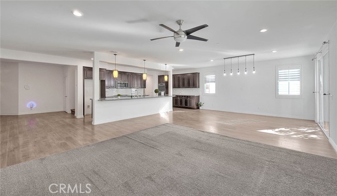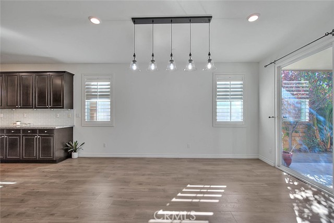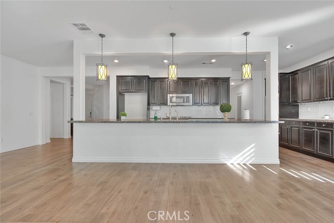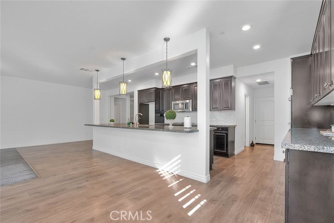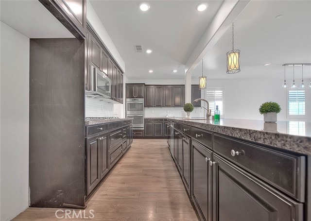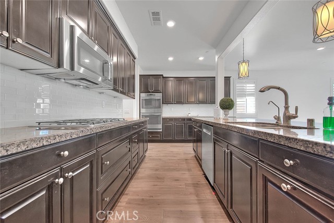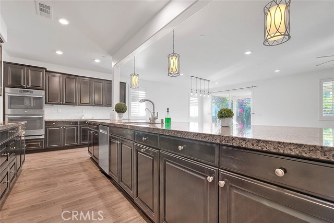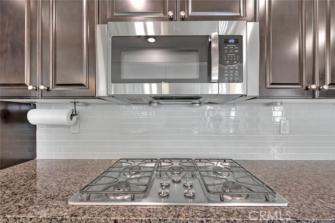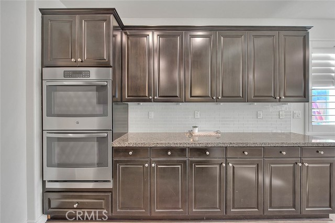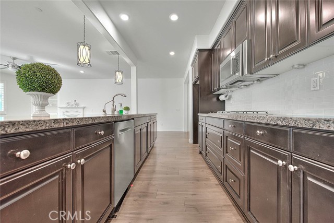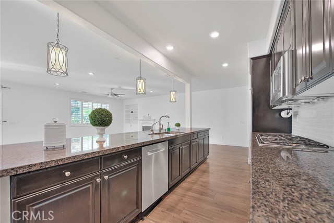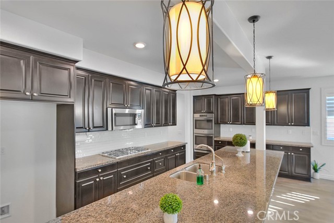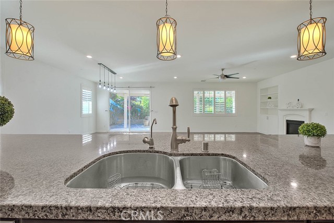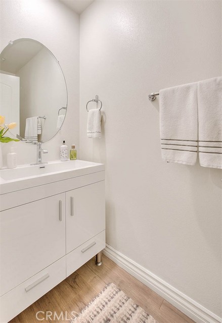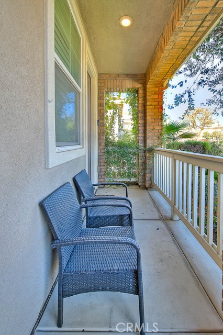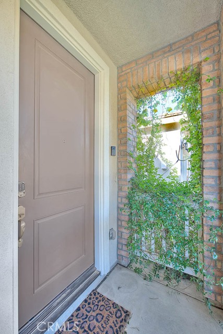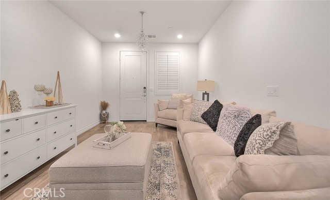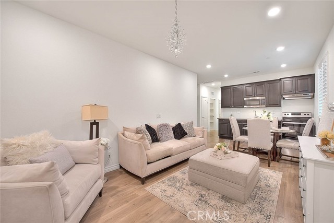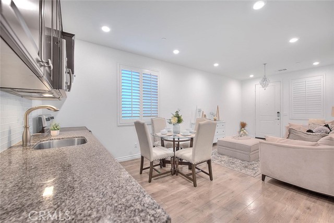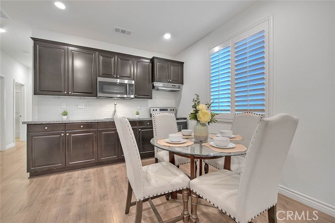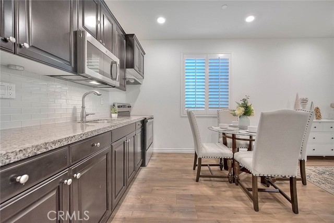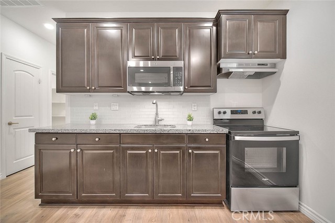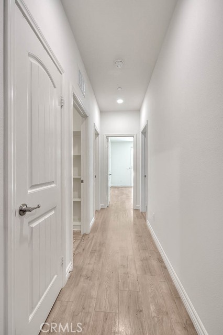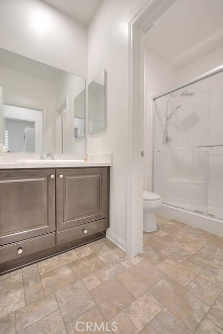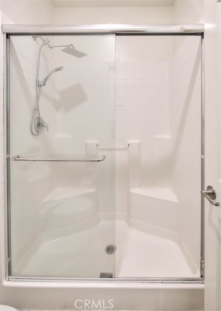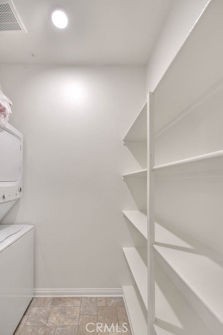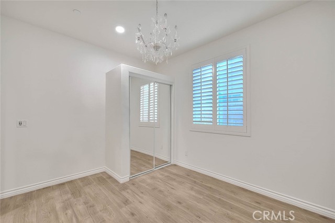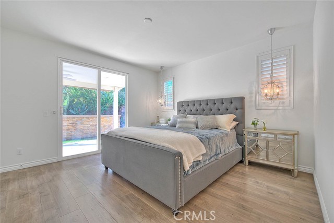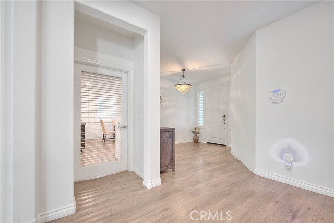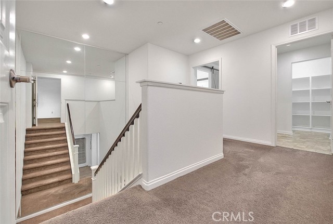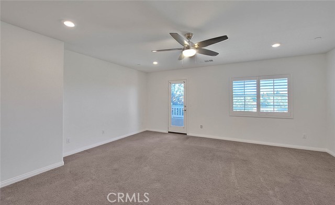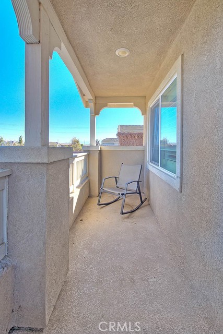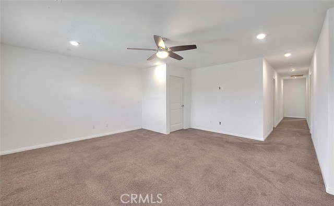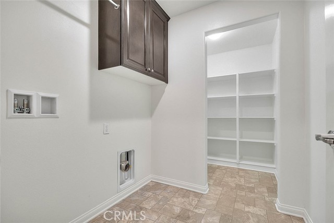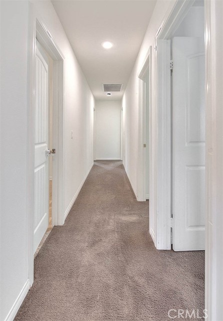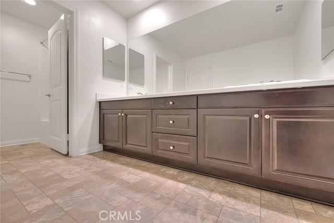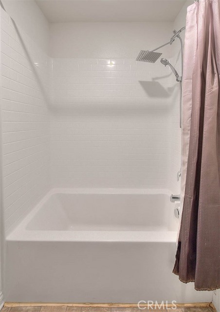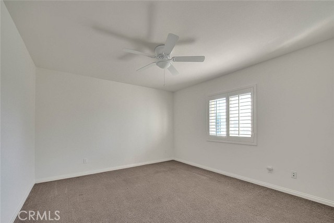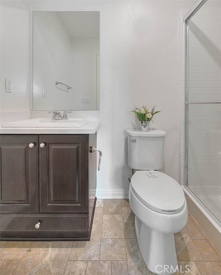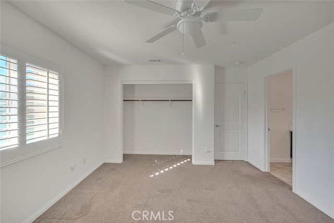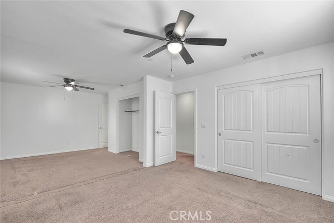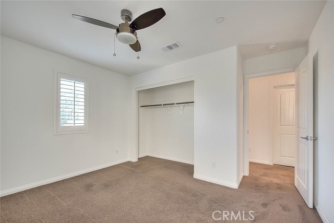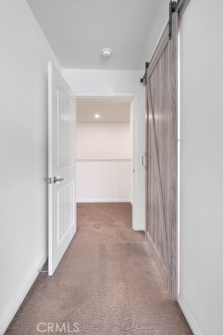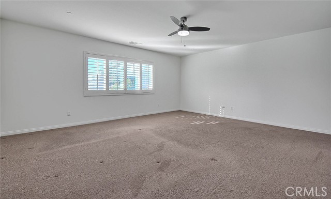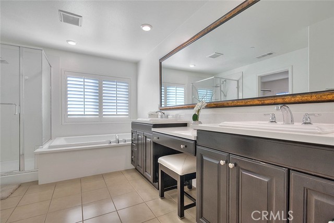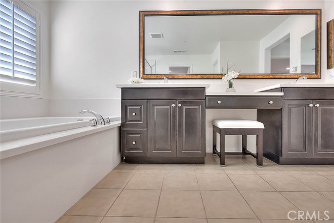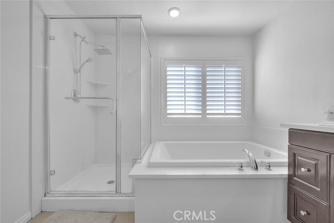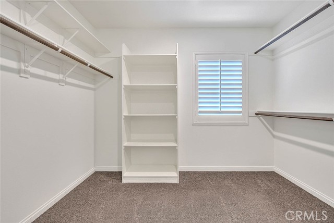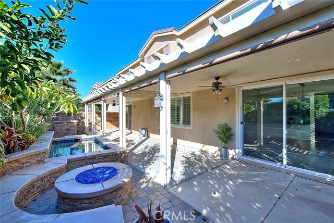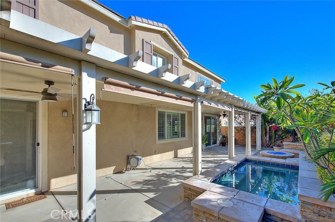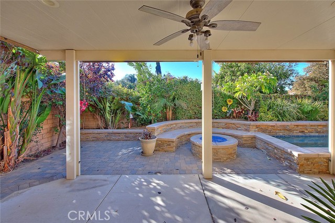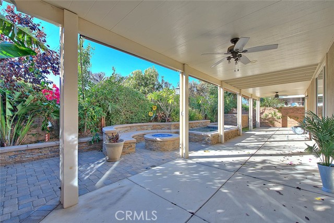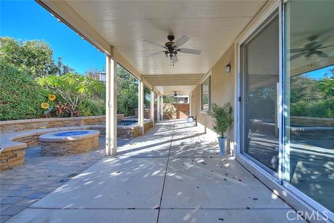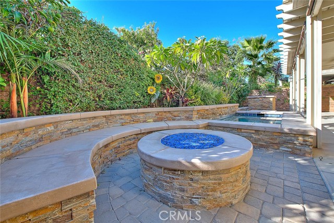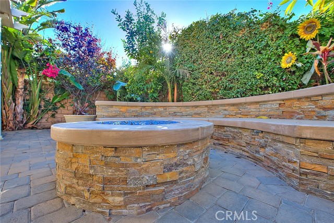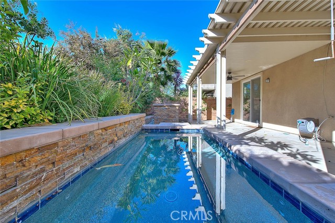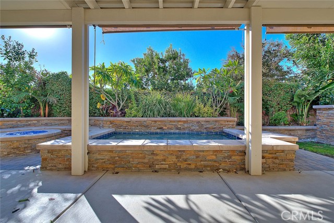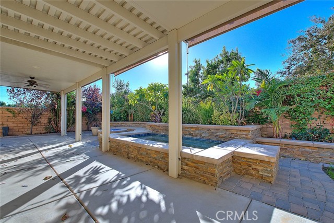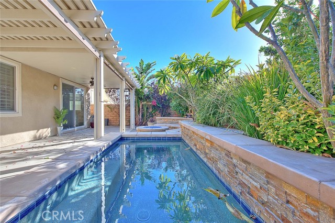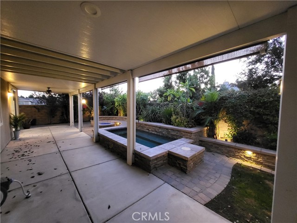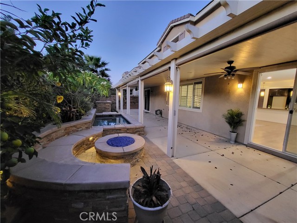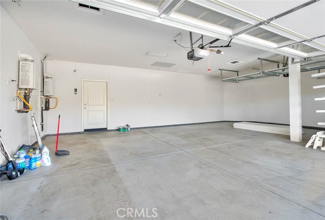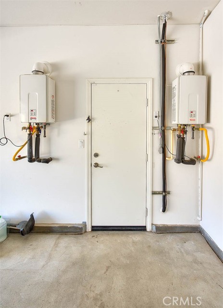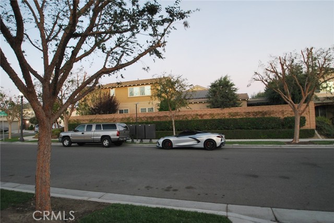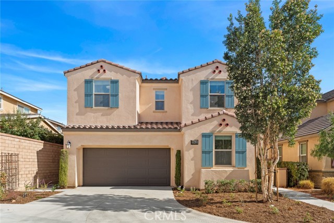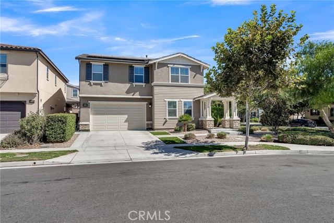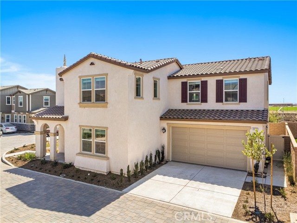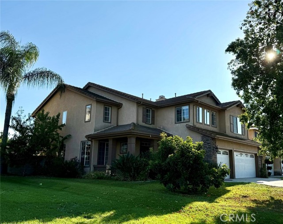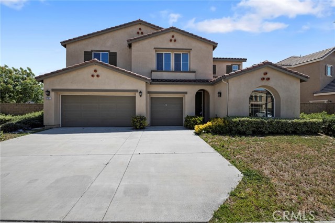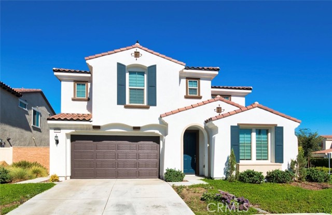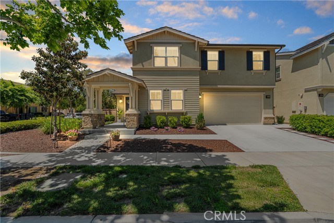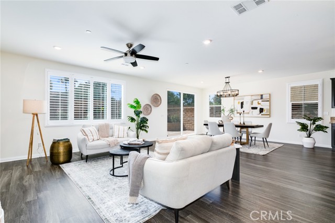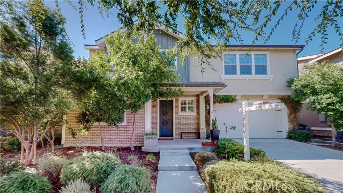3624 Dulisse Avenue
Ontario, CA 91761
Sold
Next Generation home by Lennar Homes. 6 bedrooms and 4.5 bathrooms total. The accessory dwelling unit is attached and has its own separate entry and living quarters. It consists of 2 bedrooms, a kitchen which is open to a great room, a laundry room, and a full bathroom. It is on the lower level and is ideal for in laws or stay at home older kids. Or perhaps rent it out for income. The main house has 4 bedrooms, a loft, and 3 bathrooms. It can be converted back to 7 bedrooms as one wall was taken down between two secondary bedrooms to make one large bedroom. Downstairs great room that is open to the kitchen. The kitchen features a separate nook and bar seating at the center island. Granite counter tops and built in appliances. The great room has a fireplace and laminate wood floors. A slider exits to the back yard which features an oversized inground gunite spa, fire feature, and a solid covered patio. The loft features a private balcony with a front street view. The home has been freshly painted inside by the original owner. The yard is private with lush foliage. A private oasis! Move in condition and ready to go! Excellent, award-winning schools. Ranch View Elementary, Grace Yokely Middle school and Colony High. Leased solar system by Sunnova. A 20-year contract at $150 per month. Edison collects an additional monthly charge. Dual zone ac with 3 controls: one for the ADU, two for the main house on lower and upper levels. In addition, the attached 3 car garage is airconditioned with a dedicated unit and thermostat. West Haven HOA is appx $90 per month.
PROPERTY INFORMATION
| MLS # | TR23207755 | Lot Size | 6,300 Sq. Ft. |
| HOA Fees | $90/Monthly | Property Type | Single Family Residence |
| Price | $ 1,080,000
Price Per SqFt: $ 261 |
DOM | 724 Days |
| Address | 3624 Dulisse Avenue | Type | Residential |
| City | Ontario | Sq.Ft. | 4,134 Sq. Ft. |
| Postal Code | 91761 | Garage | 3 |
| County | San Bernardino | Year Built | 2015 |
| Bed / Bath | 6 / 4.5 | Parking | 3 |
| Built In | 2015 | Status | Closed |
| Sold Date | 2024-01-17 |
INTERIOR FEATURES
| Has Laundry | Yes |
| Laundry Information | Gas Dryer Hookup, Individual Room, Inside, Washer Hookup, Washer Included |
| Has Fireplace | Yes |
| Fireplace Information | Family Room, Gas, Gas Starter |
| Has Appliances | Yes |
| Kitchen Appliances | Disposal, Gas Range, Microwave, Vented Exhaust Fan |
| Kitchen Information | Granite Counters, Kitchen Island, Kitchen Open to Family Room, Self-closing drawers |
| Kitchen Area | Breakfast Counter / Bar, Breakfast Nook |
| Has Heating | Yes |
| Heating Information | Central, Fireplace(s), Forced Air, Natural Gas |
| Room Information | Family Room, Loft |
| Has Cooling | Yes |
| Cooling Information | Central Air, Dual, SEER Rated 16+, Zoned |
| Flooring Information | Carpet, Laminate, Wood |
| InteriorFeatures Information | Balcony, Granite Counters, Recessed Lighting, Unfurnished |
| EntryLocation | 1 |
| Entry Level | 1 |
| Has Spa | Yes |
| SpaDescription | Private, Gunite, Heated, In Ground |
| WindowFeatures | Blinds, Custom Covering, Double Pane Windows, Shutters |
| Bathroom Information | Bathtub, Shower in Tub, Double Sinks in Primary Bath, Vanity area, Walk-in shower |
| Main Level Bedrooms | 2 |
| Main Level Bathrooms | 2 |
EXTERIOR FEATURES
| FoundationDetails | Slab |
| Roof | Concrete, Tile |
| Has Pool | No |
| Pool | None |
| Has Patio | Yes |
| Patio | Concrete, Covered |
| Has Sprinklers | Yes |
WALKSCORE
MAP
MORTGAGE CALCULATOR
- Principal & Interest:
- Property Tax: $1,152
- Home Insurance:$119
- HOA Fees:$90
- Mortgage Insurance:
PRICE HISTORY
| Date | Event | Price |
| 12/15/2023 | Pending | $1,080,000 |
| 11/30/2023 | Price Change | $1,080,000 (-1.80%) |
| 11/08/2023 | Listed | $1,099,800 |

Topfind Realty
REALTOR®
(844)-333-8033
Questions? Contact today.
Interested in buying or selling a home similar to 3624 Dulisse Avenue?
Ontario Similar Properties
Listing provided courtesy of Ty Courtney Wallace, Coldwell Banker Tri-Counties R. Based on information from California Regional Multiple Listing Service, Inc. as of #Date#. This information is for your personal, non-commercial use and may not be used for any purpose other than to identify prospective properties you may be interested in purchasing. Display of MLS data is usually deemed reliable but is NOT guaranteed accurate by the MLS. Buyers are responsible for verifying the accuracy of all information and should investigate the data themselves or retain appropriate professionals. Information from sources other than the Listing Agent may have been included in the MLS data. Unless otherwise specified in writing, Broker/Agent has not and will not verify any information obtained from other sources. The Broker/Agent providing the information contained herein may or may not have been the Listing and/or Selling Agent.
