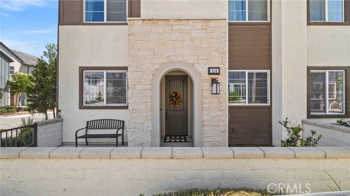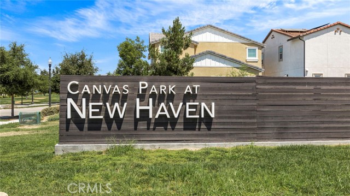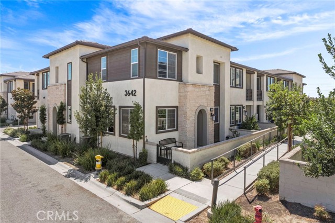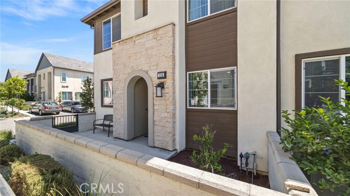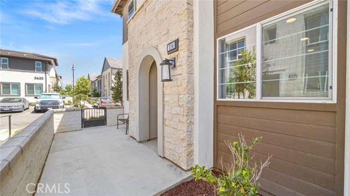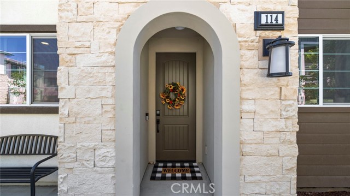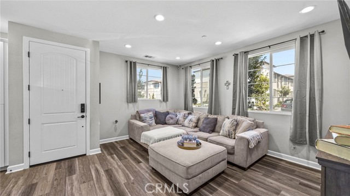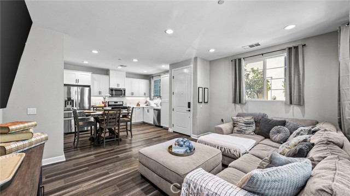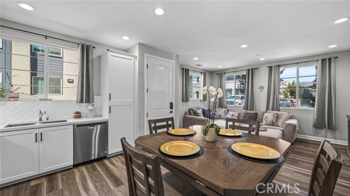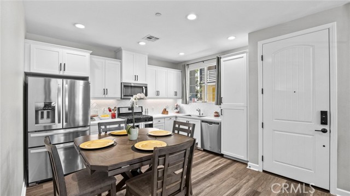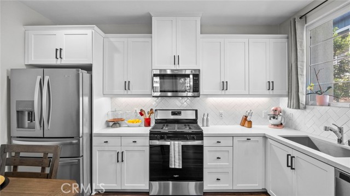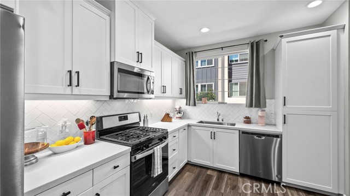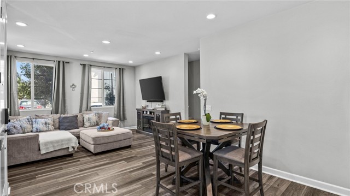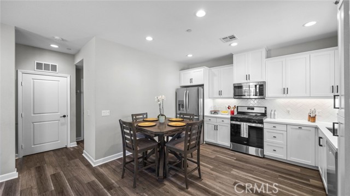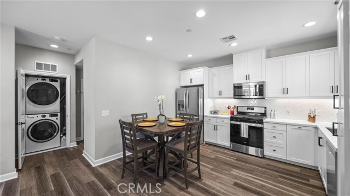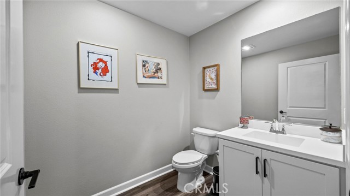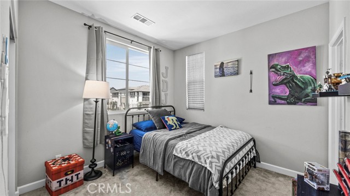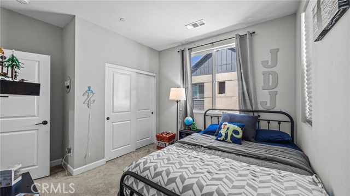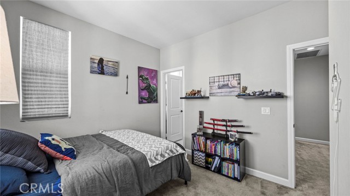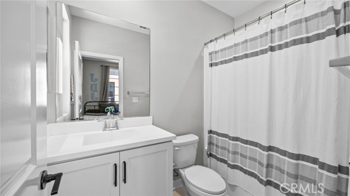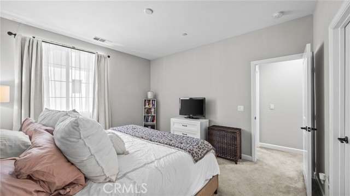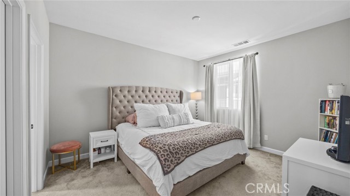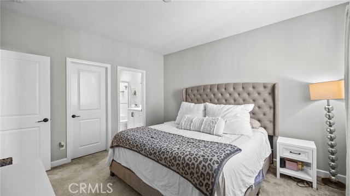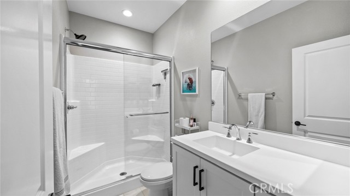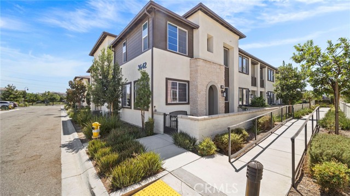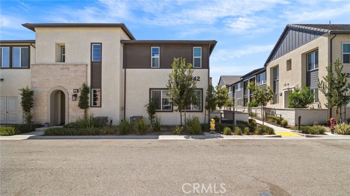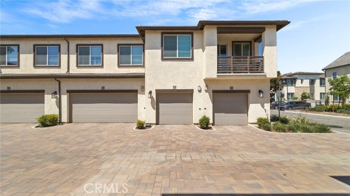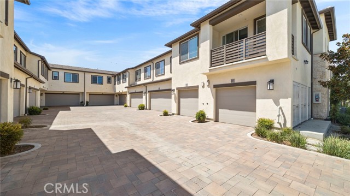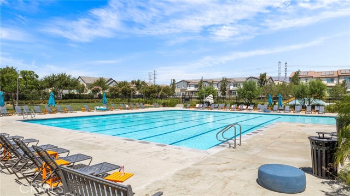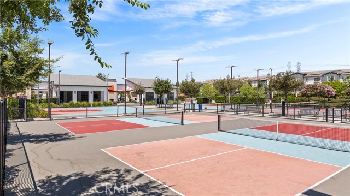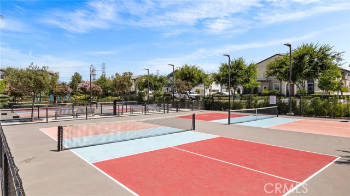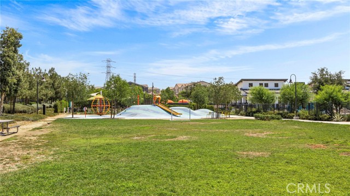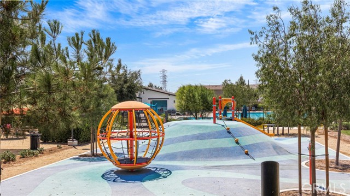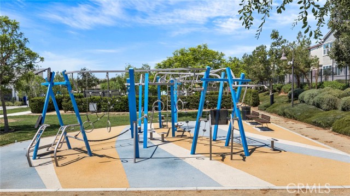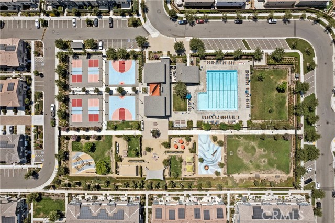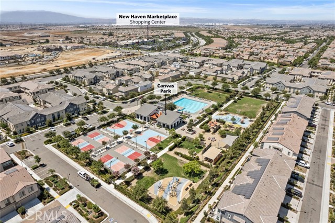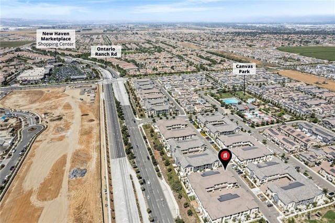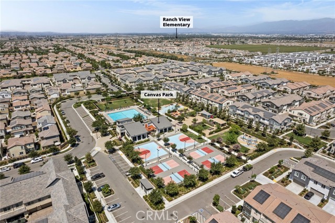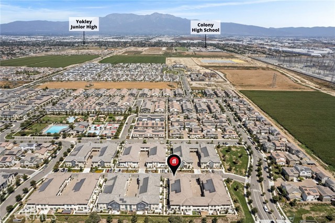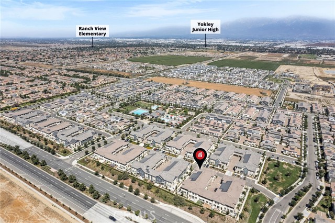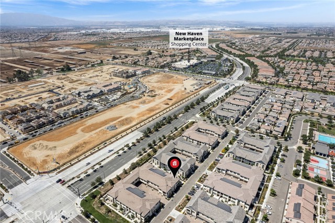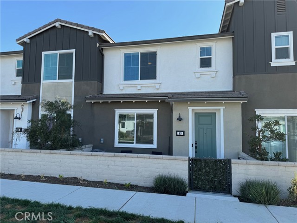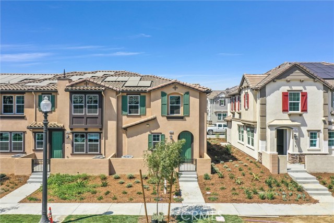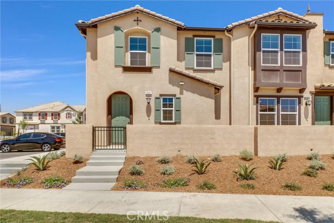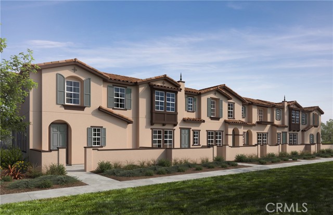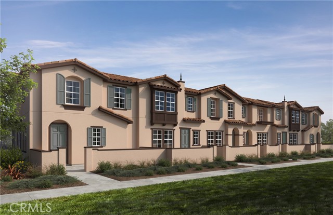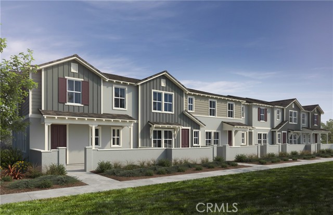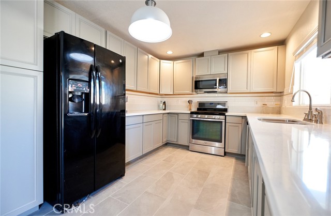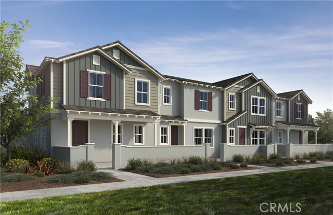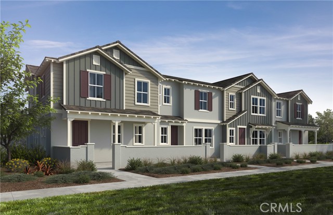3642 Delight Paseo #114
Ontario, CA 91761
Sold
3642 Delight Paseo #114
Ontario, CA 91761
Sold
Welcome Home to the highly desired New Haven community of Ontario Ranch! Recently built in 2021, this CORNER LOT two story attached condo features 2 bedrooms, 2 full bathrooms and 1 half bath on the first floor. Step through your front patio and inside the home to be greeted by laminate wood floors, recessed lighting and an open floor plan. Imagine cooking dinners for yourself or guests in your kitchen with like new appliances just a few years old and lots of storage. Just off the kitchen before reaching the stairs is your half bath, indoor laundry closet complete with a stackable washer and dryer plus direct garage access. At the top of the staircase, you'll find small storage and the hallway leading to your secondary bedroom with an attached bathroom and your primary suite. Your primary bedroom offers a large walk-in closet, your vanity sink and a step-in shower. Make use of your attached tandem two car garage for guaranteed parking or storage. Enjoy the extensive community amenities such as several pools, spas and parks, BBQ areas, dog parks, playgrounds, clubhouses, fire pits, pickleball and basketball courts, resident events and much more! Plus you have access to other community amenities and services within New Haven. For easy commuting, jump on the 60 or 15 freeways to get to your destination! Located in the highly rated Chaffey Joint Union School District and close by all you needs for shopping, eateries and entertainment. This home includes owned solar panels offering electricity savings. Come see why this home could be yours today.
PROPERTY INFORMATION
| MLS # | CV24168607 | Lot Size | 945 Sq. Ft. |
| HOA Fees | $277/Monthly | Property Type | Condominium |
| Price | $ 555,000
Price Per SqFt: $ 500 |
DOM | 437 Days |
| Address | 3642 Delight Paseo #114 | Type | Residential |
| City | Ontario | Sq.Ft. | 1,110 Sq. Ft. |
| Postal Code | 91761 | Garage | 2 |
| County | San Bernardino | Year Built | 2021 |
| Bed / Bath | 2 / 2.5 | Parking | 2 |
| Built In | 2021 | Status | Closed |
| Sold Date | 2024-09-23 |
INTERIOR FEATURES
| Has Laundry | Yes |
| Laundry Information | Dryer Included, In Closet, Inside, Washer Included |
| Has Fireplace | No |
| Fireplace Information | None |
| Has Appliances | Yes |
| Kitchen Appliances | Dishwasher, Gas Range, Microwave, Refrigerator, Tankless Water Heater, Water Heater |
| Kitchen Information | Kitchen Open to Family Room, Quartz Counters |
| Kitchen Area | In Family Room, In Kitchen |
| Has Heating | Yes |
| Heating Information | Central |
| Room Information | All Bedrooms Up, Family Room, Kitchen, Primary Bedroom, Primary Suite, Walk-In Closet |
| Has Cooling | Yes |
| Cooling Information | Central Air |
| Flooring Information | Carpet, Laminate |
| InteriorFeatures Information | Ceiling Fan(s), Open Floorplan, Quartz Counters, Recessed Lighting |
| EntryLocation | Front door |
| Entry Level | 1 |
| Has Spa | Yes |
| SpaDescription | Community |
| SecuritySafety | Carbon Monoxide Detector(s), Smoke Detector(s) |
| Bathroom Information | Bathtub, Shower in Tub, Exhaust fan(s), Upgraded, Walk-in shower |
| Main Level Bedrooms | 0 |
| Main Level Bathrooms | 1 |
EXTERIOR FEATURES
| Has Pool | No |
| Pool | Community |
| Has Patio | Yes |
| Patio | Patio, Front Porch |
| Has Fence | Yes |
| Fencing | Block |
WALKSCORE
MAP
MORTGAGE CALCULATOR
- Principal & Interest:
- Property Tax: $592
- Home Insurance:$119
- HOA Fees:$277
- Mortgage Insurance:
PRICE HISTORY
| Date | Event | Price |
| 08/26/2024 | Active Under Contract | $555,000 |
| 08/14/2024 | Listed | $555,000 |

Topfind Realty
REALTOR®
(844)-333-8033
Questions? Contact today.
Interested in buying or selling a home similar to 3642 Delight Paseo #114?
Ontario Similar Properties
Listing provided courtesy of Madison Gorgone, RE/MAX TOP PRODUCERS. Based on information from California Regional Multiple Listing Service, Inc. as of #Date#. This information is for your personal, non-commercial use and may not be used for any purpose other than to identify prospective properties you may be interested in purchasing. Display of MLS data is usually deemed reliable but is NOT guaranteed accurate by the MLS. Buyers are responsible for verifying the accuracy of all information and should investigate the data themselves or retain appropriate professionals. Information from sources other than the Listing Agent may have been included in the MLS data. Unless otherwise specified in writing, Broker/Agent has not and will not verify any information obtained from other sources. The Broker/Agent providing the information contained herein may or may not have been the Listing and/or Selling Agent.
