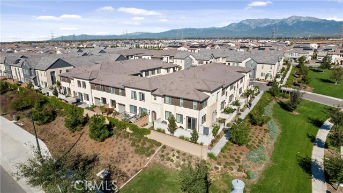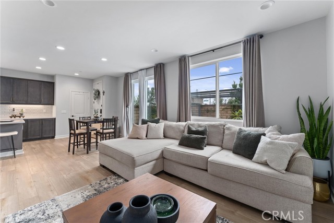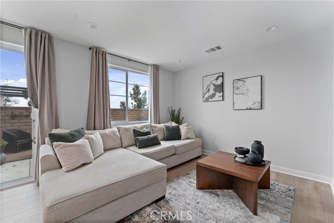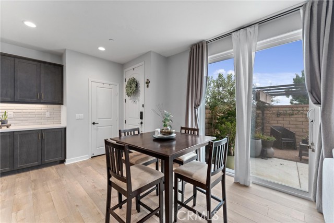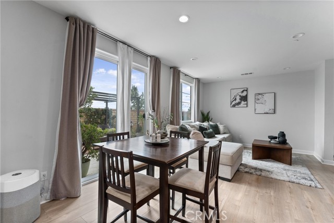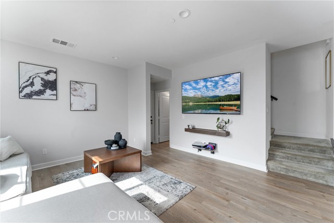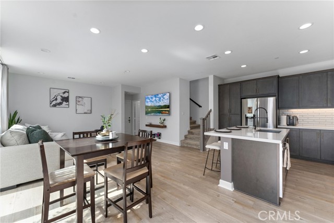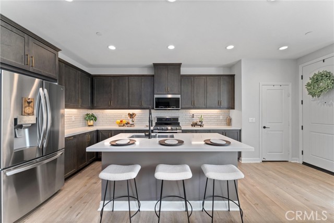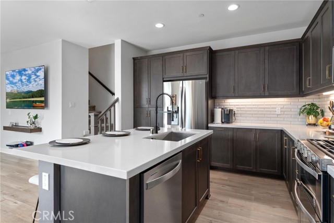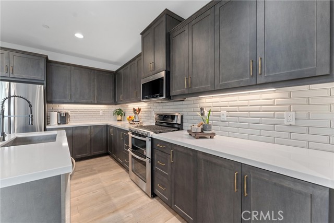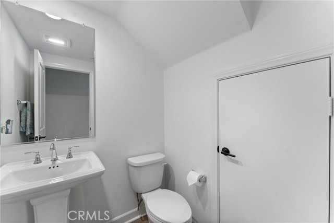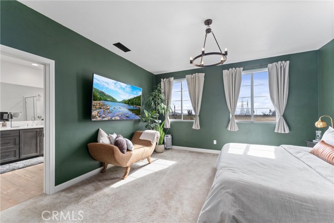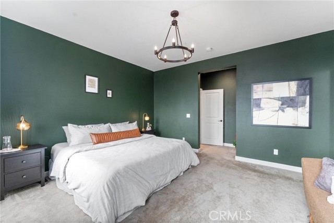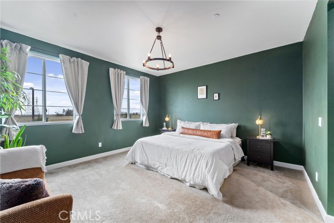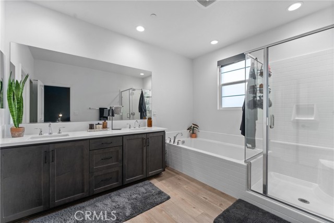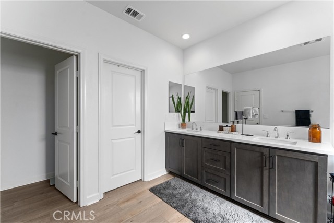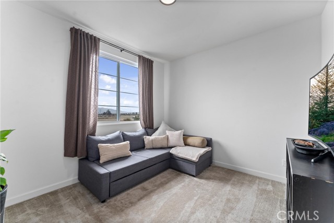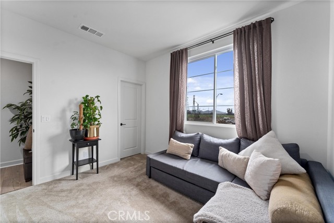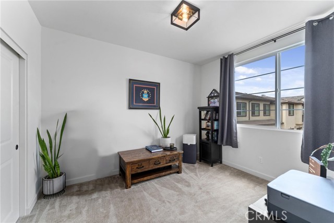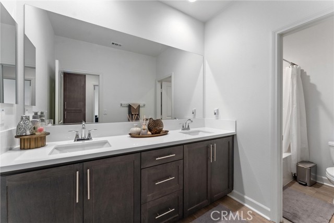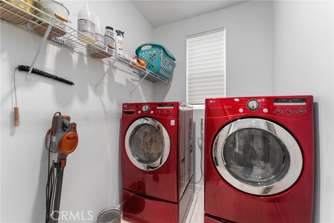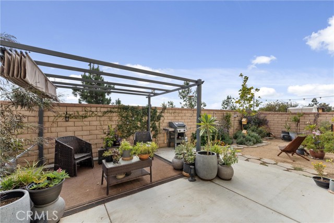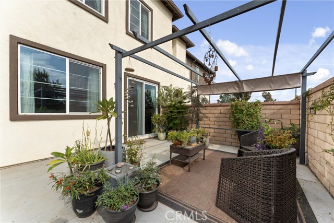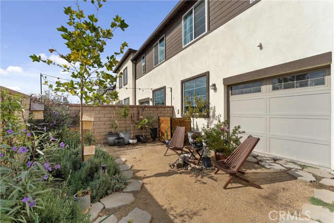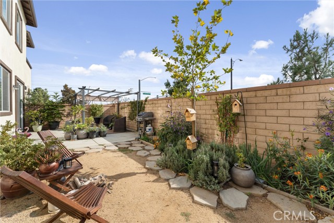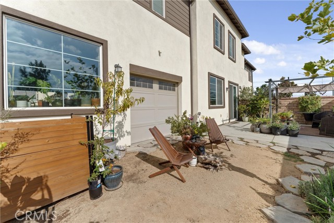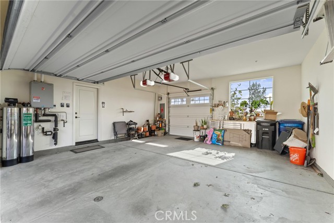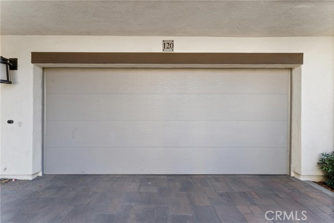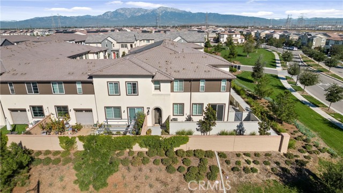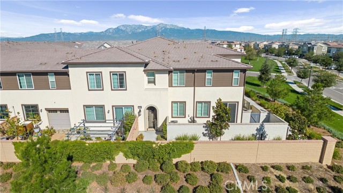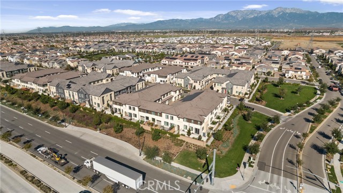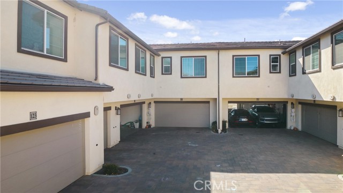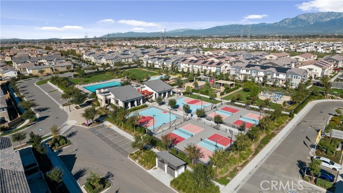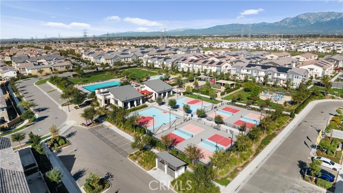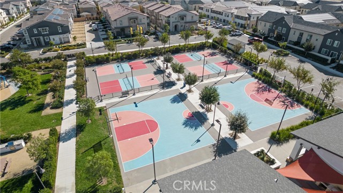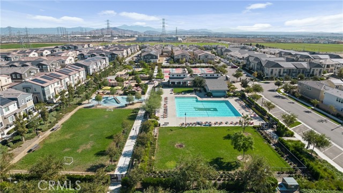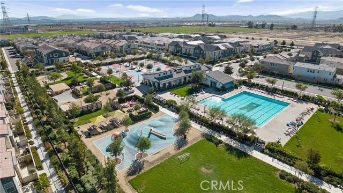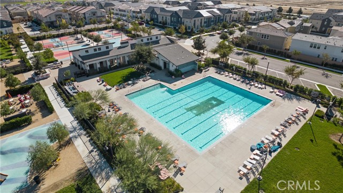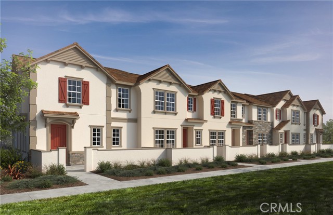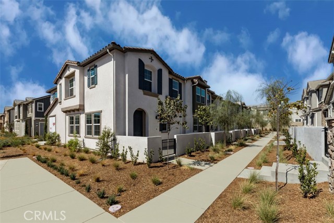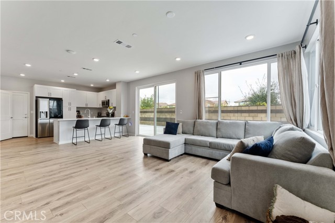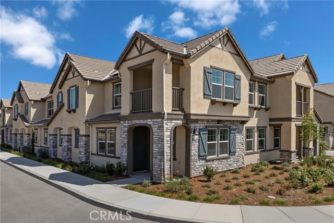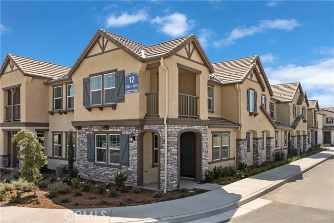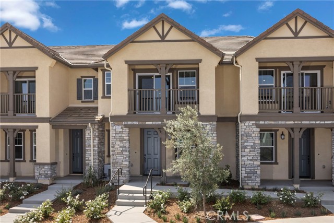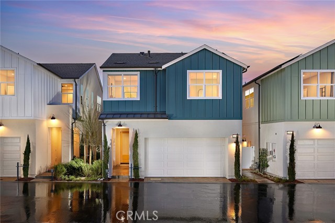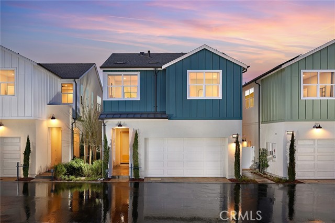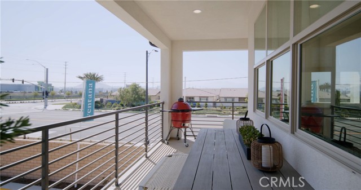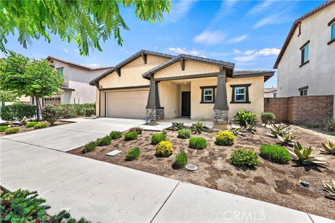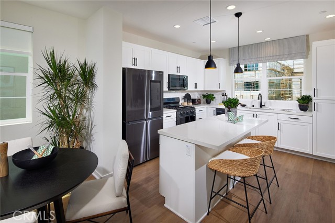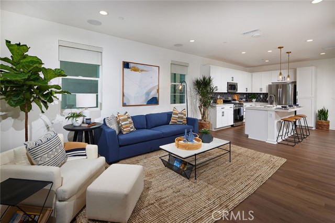3642 Delight Paseo #120
Ontario, CA 91761
Sold
3642 Delight Paseo #120
Ontario, CA 91761
Sold
BUY THIS HOME AND WE'LL BUY YOURS! This model home with all the upgrades (minus the builder cost) is better than new. This beautiful Townhome is better than new!! Citrus at Canvas Park in New Haven! PAID OFF Solar and Paid off water Filtration and Water softener. MyCommand smart home technology has no-drop Wi-Fi and Ethernet connections for smooth video streaming. Control your home’s lights, locks, and temperature remotely but more importantly, the security to know who and when someone is at your front door from anywhere. The premium resort-like community not only offers a comfortable and stylish living environment but also grants access to the many amenities and privileges of the NEW HAVEN master-planned community. With its ideal location and modern elegance, this home is a rare find that combines convenience, comfort, and luxury in perfect harmony. Residents can enjoy the luxury of not one, but five sparkling pools, providing the perfect oasis for those seeking relaxation. The community has five super parks, 7,000 sq ft of clubhouse/recreation space, five sparking pools, sports fields and courts, playgrounds, and fire pits. Walking distance to all the cool new restaurants and shopping. This immaculate Townhome is equipped with a generously sized island exquisite quartz countertops and a subway-tiled backsplash not to mention the upgraded beautiful wood cabinetry that exudes contemporary sophistication. State-of-the-art appliances complete the ensemble, making it a haven for any culinary enthusiast. Beautifully painted throughout. The living room has an abundance of natural sunlight that comes through the custom drapes and shows off new Luxurious Vinyl flooring. Your open floor plan makes it easy to entertain or just enjoy your me time. Upstairs there are three huge bedrooms including the primary Suite which boasts a walk-in closet, a separate standing shower, and a beautiful soaking tub. Luxury and lifestyle at its finest!! The very spacious and private yard (the biggest yard in the community) is Perfect for relaxing. Two-car garage with a rear pull-thru garage door that opens to the beautifully landscaped yard. This community is amenity-rich, and it is conveniently located and perfect for commuters with its proximity to shopping, and dining. The property also qualifies for VA & FHA financing. Run don't walk!!!
PROPERTY INFORMATION
| MLS # | IG23202473 | Lot Size | 1,103 Sq. Ft. |
| HOA Fees | $141/Monthly | Property Type | Townhouse |
| Price | $ 639,999
Price Per SqFt: $ 371 |
DOM | 608 Days |
| Address | 3642 Delight Paseo #120 | Type | Residential |
| City | Ontario | Sq.Ft. | 1,726 Sq. Ft. |
| Postal Code | 91761 | Garage | 2 |
| County | San Bernardino | Year Built | 2021 |
| Bed / Bath | 3 / 2.5 | Parking | 2 |
| Built In | 2021 | Status | Closed |
| Sold Date | 2024-02-28 |
INTERIOR FEATURES
| Has Laundry | Yes |
| Laundry Information | Gas Dryer Hookup, Individual Room, Inside, Upper Level, Washer Hookup |
| Has Fireplace | No |
| Fireplace Information | None |
| Has Appliances | Yes |
| Kitchen Appliances | 6 Burner Stove, Built-In Range, Dishwasher, Gas Oven, Gas Range, Gas Water Heater, Microwave, Water Heater, Water Purifier, Water Softener |
| Kitchen Information | Kitchen Island, Kitchen Open to Family Room, Quartz Counters |
| Kitchen Area | Area, Breakfast Counter / Bar |
| Has Heating | Yes |
| Heating Information | Central |
| Room Information | All Bedrooms Up, Great Room, Kitchen, Laundry, Living Room, Primary Bathroom, Primary Bedroom, Primary Suite, Walk-In Closet |
| Has Cooling | Yes |
| Cooling Information | Central Air, Gas |
| Flooring Information | Carpet, Vinyl |
| InteriorFeatures Information | Open Floorplan, Quartz Counters, Recessed Lighting, Wired for Data |
| EntryLocation | 1st level |
| Entry Level | 1 |
| Has Spa | Yes |
| SpaDescription | Association |
| WindowFeatures | Screens |
| SecuritySafety | Carbon Monoxide Detector(s), Smoke Detector(s) |
| Bathroom Information | Bathtub, Shower, Closet in bathroom, Exhaust fan(s), Separate tub and shower, Walk-in shower |
| Main Level Bedrooms | 0 |
| Main Level Bathrooms | 1 |
EXTERIOR FEATURES
| FoundationDetails | Slab |
| Has Pool | No |
| Pool | Association |
| Has Patio | Yes |
| Patio | Patio Open |
| Has Fence | Yes |
| Fencing | Brick, New Condition |
WALKSCORE
MAP
MORTGAGE CALCULATOR
- Principal & Interest:
- Property Tax: $683
- Home Insurance:$119
- HOA Fees:$140.82
- Mortgage Insurance:
PRICE HISTORY
| Date | Event | Price |
| 02/28/2024 | Sold | $640,000 |
| 01/26/2024 | Price Change | $639,999 |
| 01/24/2024 | Price Change | $639,998 |
| 01/22/2024 | Price Change | $639,999 |
| 01/18/2024 | Price Change | $639,997 |
| 01/16/2024 | Price Change | $639,999 |
| 01/10/2024 | Price Change | $639,997 |
| 01/08/2024 | Price Change | $639,999 |
| 01/04/2024 | Price Change | $639,998 |
| 01/02/2024 | Price Change | $639,999 |
| 12/29/2023 | Price Change | $639,997 |
| 12/27/2023 | Price Change | $639,999 |
| 12/22/2023 | Price Change | $639,997 |
| 12/08/2023 | Price Change | $639,999 |
| 12/06/2023 | Price Change | $649,997 |
| 11/28/2023 | Price Change | $649,997 |
| 11/08/2023 | Listed | $649,999 |

Topfind Realty
REALTOR®
(844)-333-8033
Questions? Contact today.
Interested in buying or selling a home similar to 3642 Delight Paseo #120?
Ontario Similar Properties
Listing provided courtesy of Lucas Smith, Sell My Home Real Estate. Based on information from California Regional Multiple Listing Service, Inc. as of #Date#. This information is for your personal, non-commercial use and may not be used for any purpose other than to identify prospective properties you may be interested in purchasing. Display of MLS data is usually deemed reliable but is NOT guaranteed accurate by the MLS. Buyers are responsible for verifying the accuracy of all information and should investigate the data themselves or retain appropriate professionals. Information from sources other than the Listing Agent may have been included in the MLS data. Unless otherwise specified in writing, Broker/Agent has not and will not verify any information obtained from other sources. The Broker/Agent providing the information contained herein may or may not have been the Listing and/or Selling Agent.
