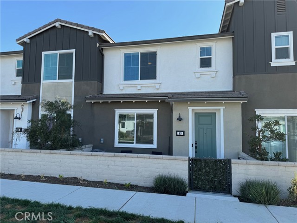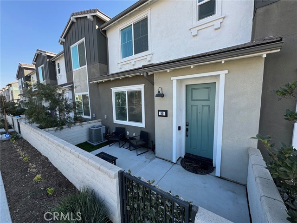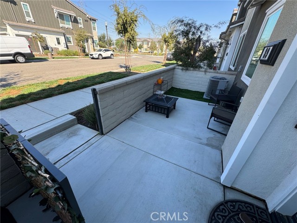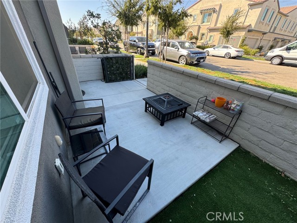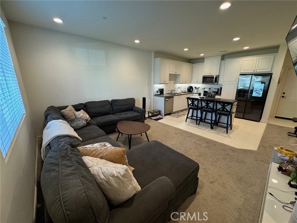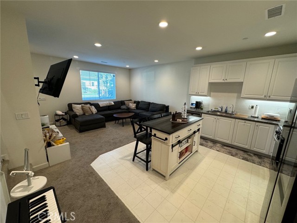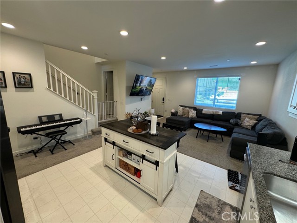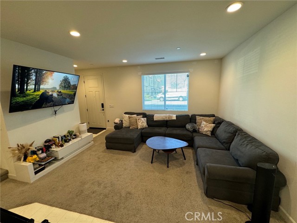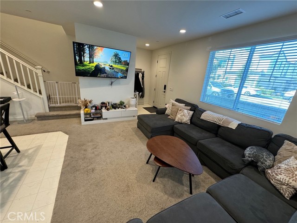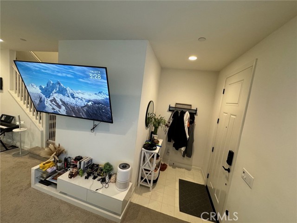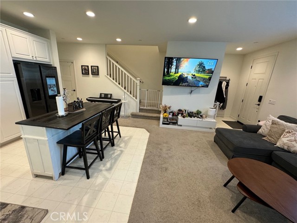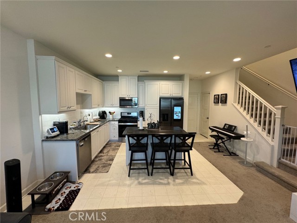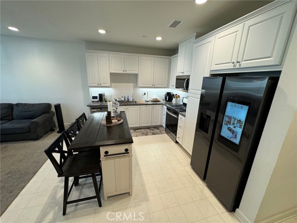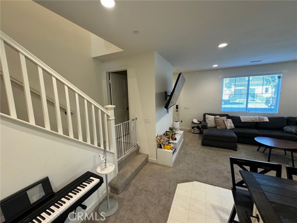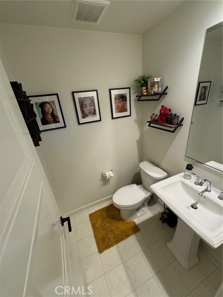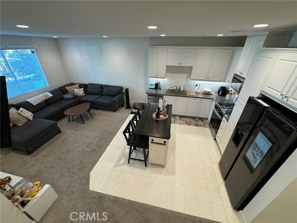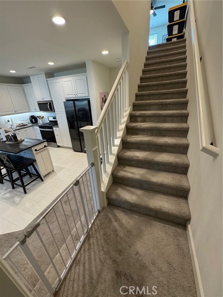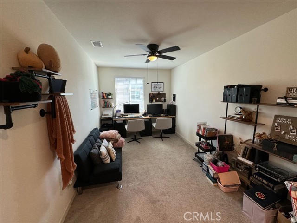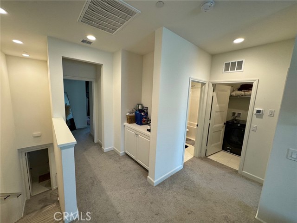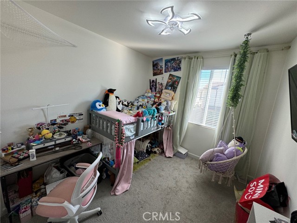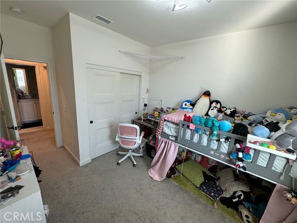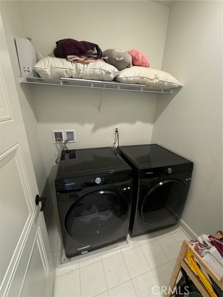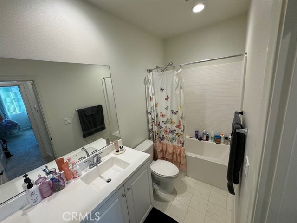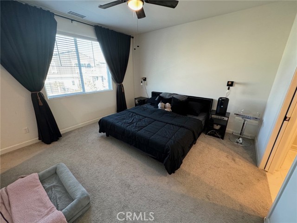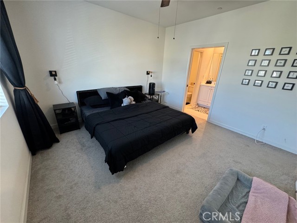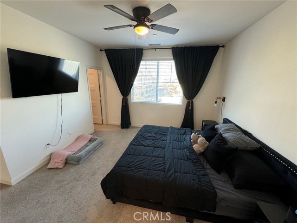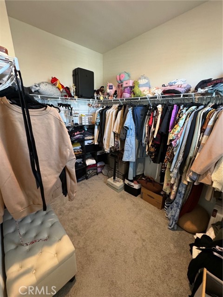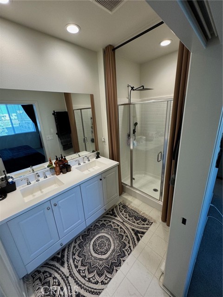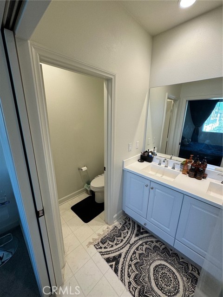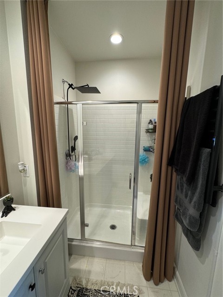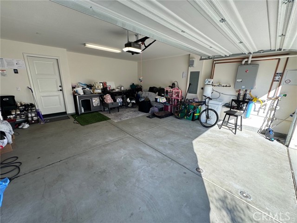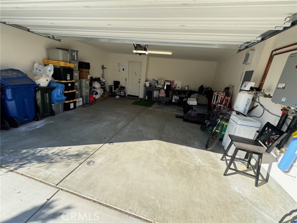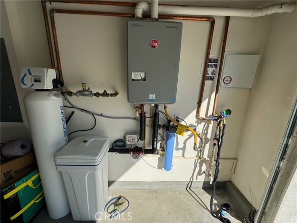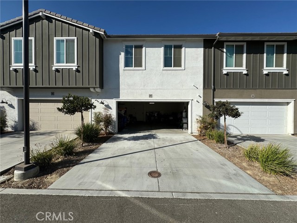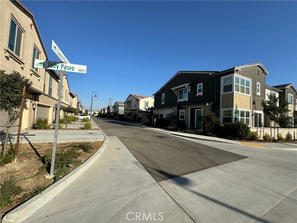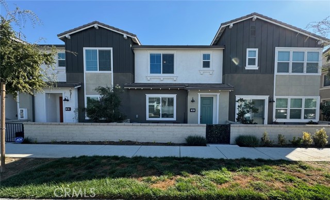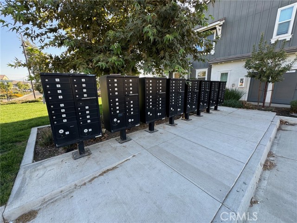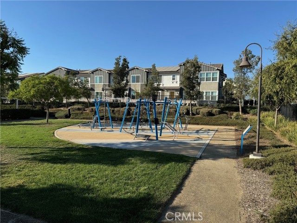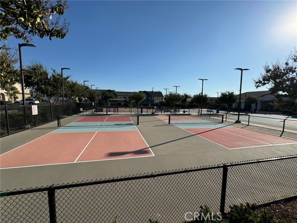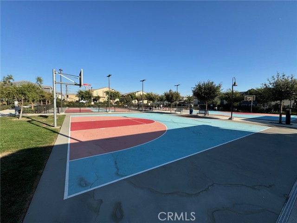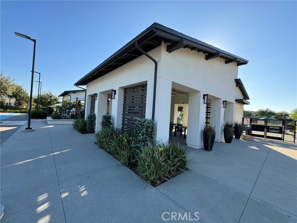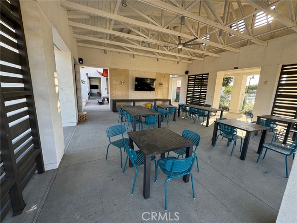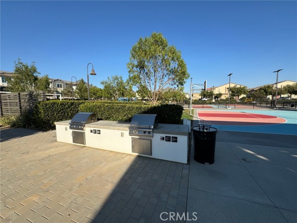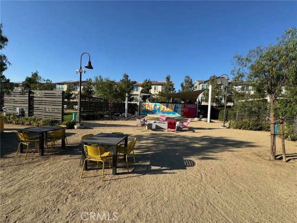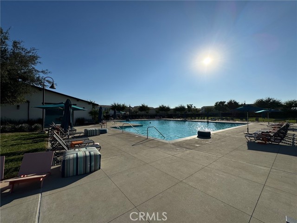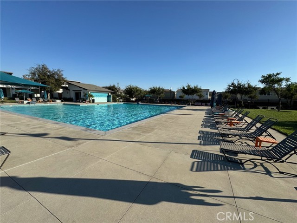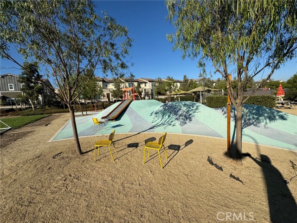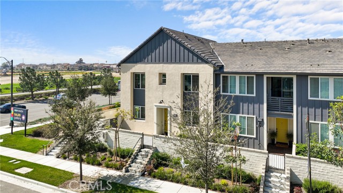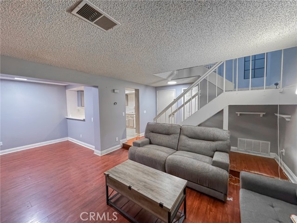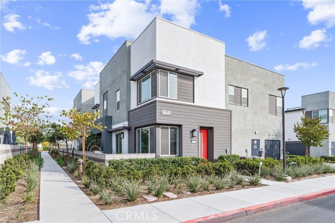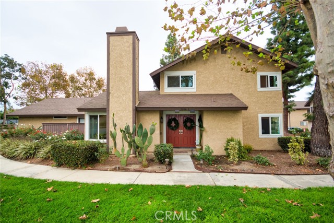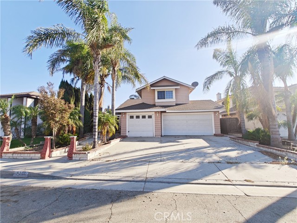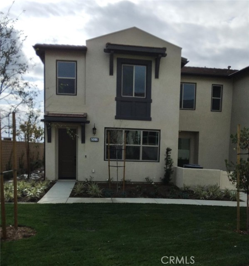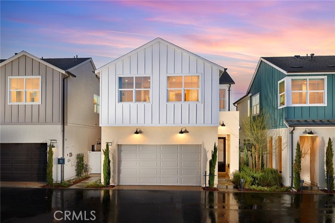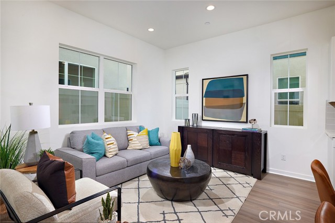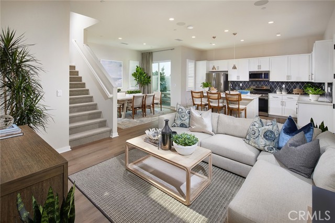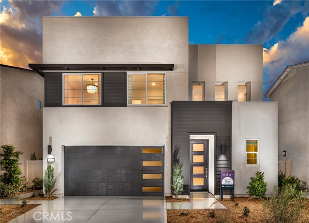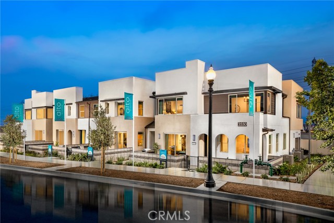3652 Moonlight Street #89
Ontario, CA 91761
*MOVE-IN READY* BUILT IN 2022 ~ Welcome to your still like brand new cozy family style 2 bed 2.5 bathrooms 2 story condo w/a 2 car garage attached on the bottom floor with door access into the condo. This is an amazing unit for a couple or family. Located in the desired neighborhood of Canvas Park in the New Haven community w/low HOA fees and so many amenities. This condo still has that fresh modern look and feel as soon as you walk in and features a water softener system, instant hot water system, and solar system to help reduce your electricity bill + BONUS… Samsung refrigerator w/ Google built-in screen to connect to your devices, and a Samsung Washer & Dryer. This is a Brookfield built community, which has been voted #1 community in the Ontario Ranch area and nationally ranked #15 top seller planned community including Brookfield’s Smart Designs, myCommand technology to control lights, locks, temperature, and more. Once you step in from the front porch you walk in to a large living room opened to the kitchen that features a full kitchen island. To the back right of the kitchen is a door that connects you to the garage that easily fits 2 cars w/plenty of storage on both sides. Next to the door is a large closet for storage. To the right of the kitchen is a small set of stairs that take you to the downstairs half bathroom. Then to the left of the bathroom the staircase taking to the upstairs. Once you reach the second floor you are greeted by a medium sized den, office, or second living room. To the left of this area is a bedroom, then the enclosed laundry room, then followed by the second full bathroom. To the left down a short hallway there is a small linen closet, then further down the hallway opens up to the primary bedroom with a huge walk-in closet, and full size on-suite bathroom w/shower. This amazing community features 15+ acres of amenities, 5+ parks, lots of pools, spas, saunas, tennis, pickle, and basketball courts, clubhouses, playground, BBQ areas, and so much more! Just walking distance from the New Haven Marketplace and also lots of restaurants, entertainment, shopping, schools, outside parks, gyms, shopping centers, minutes from Stater Bros, Ralphs, Costco, and Sprouts. Located in the middle of 60 & 15 freeways, and minutes away from the 10 and 91 freeways.
PROPERTY INFORMATION
| MLS # | PW24212584 | Lot Size | 800 Sq. Ft. |
| HOA Fees | $287/Monthly | Property Type | Condominium |
| Price | $ 574,000
Price Per SqFt: $ 417 |
DOM | 369 Days |
| Address | 3652 Moonlight Street #89 | Type | Residential |
| City | Ontario | Sq.Ft. | 1,375 Sq. Ft. |
| Postal Code | 91761 | Garage | 2 |
| County | San Bernardino | Year Built | 2022 |
| Bed / Bath | 2 / 2.5 | Parking | 2 |
| Built In | 2022 | Status | Active |
INTERIOR FEATURES
| Has Laundry | Yes |
| Laundry Information | Dryer Included, Gas Dryer Hookup, Individual Room, Inside, Upper Level, Washer Hookup, Washer Included |
| Has Fireplace | No |
| Fireplace Information | None |
| Has Appliances | Yes |
| Kitchen Appliances | Convection Oven, Dishwasher, ENERGY STAR Qualified Appliances, ENERGY STAR Qualified Water Heater, Gas & Electric Range, Gas Oven, Gas Cooktop, High Efficiency Water Heater, Instant Hot Water, Microwave, Refrigerator, Self Cleaning Oven, Water Softener |
| Kitchen Information | Granite Counters, Kitchen Island, Kitchen Open to Family Room, Self-closing cabinet doors, Self-closing drawers |
| Kitchen Area | Breakfast Counter / Bar, In Kitchen |
| Has Heating | Yes |
| Heating Information | Central, ENERGY STAR Qualified Equipment, Solar |
| Room Information | Bonus Room, Den, Entry, Family Room, Jack & Jill, Living Room, Primary Bathroom, Primary Bedroom, Primary Suite, Office, Walk-In Closet |
| Has Cooling | Yes |
| Cooling Information | Central Air, ENERGY STAR Qualified Equipment |
| Flooring Information | Carpet, Tile |
| InteriorFeatures Information | 2 Staircases, Built-in Features, Ceiling Fan(s), Granite Counters, Open Floorplan, Recessed Lighting, Stone Counters |
| EntryLocation | 1 |
| Entry Level | 1 |
| Has Spa | Yes |
| SpaDescription | Association, Community, Heated, In Ground |
| WindowFeatures | Double Pane Windows, ENERGY STAR Qualified Windows |
| SecuritySafety | Fire Sprinkler System, Smoke Detector(s) |
| Bathroom Information | Bathtub, Shower in Tub, Double Sinks in Primary Bath, Granite Counters, Privacy toilet door, Soaking Tub, Vanity area, Walk-in shower |
| Main Level Bedrooms | 0 |
| Main Level Bathrooms | 1 |
EXTERIOR FEATURES
| ExteriorFeatures | Lighting, Rain Gutters |
| FoundationDetails | Slab |
| Roof | Tile |
| Has Pool | No |
| Pool | Association, Community, Heated, In Ground |
| Has Patio | Yes |
| Patio | Concrete, Patio, Porch, Front Porch |
| Has Fence | Yes |
| Fencing | Brick |
WALKSCORE
MAP
MORTGAGE CALCULATOR
- Principal & Interest:
- Property Tax: $612
- Home Insurance:$119
- HOA Fees:$287
- Mortgage Insurance:
PRICE HISTORY
| Date | Event | Price |
| 10/14/2024 | Listed | $574,000 |

Topfind Realty
REALTOR®
(844)-333-8033
Questions? Contact today.
Use a Topfind agent and receive a cash rebate of up to $5,740
Ontario Similar Properties
Listing provided courtesy of Brian Shuhaibar, RE/MAX Diamond. Based on information from California Regional Multiple Listing Service, Inc. as of #Date#. This information is for your personal, non-commercial use and may not be used for any purpose other than to identify prospective properties you may be interested in purchasing. Display of MLS data is usually deemed reliable but is NOT guaranteed accurate by the MLS. Buyers are responsible for verifying the accuracy of all information and should investigate the data themselves or retain appropriate professionals. Information from sources other than the Listing Agent may have been included in the MLS data. Unless otherwise specified in writing, Broker/Agent has not and will not verify any information obtained from other sources. The Broker/Agent providing the information contained herein may or may not have been the Listing and/or Selling Agent.
