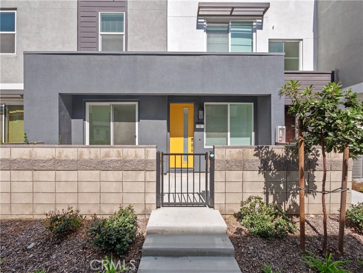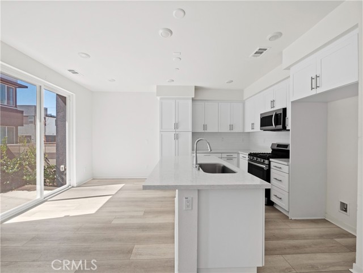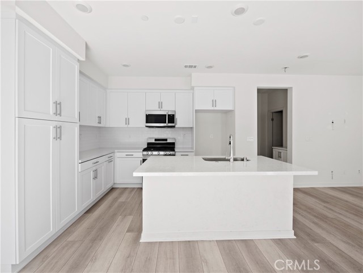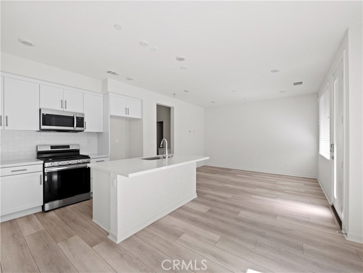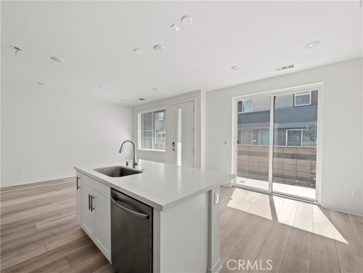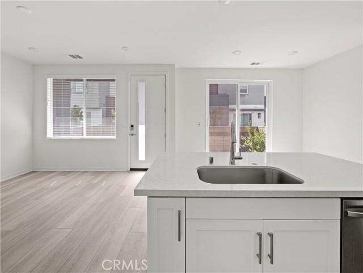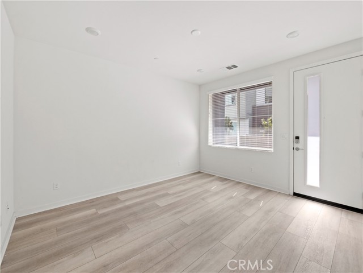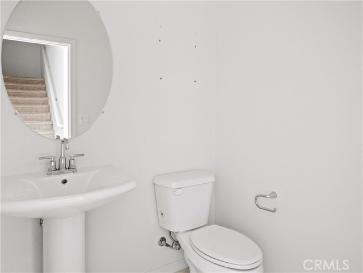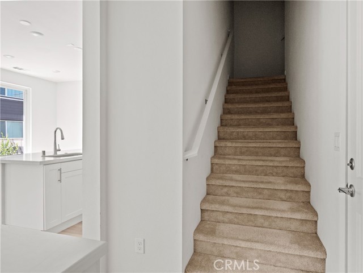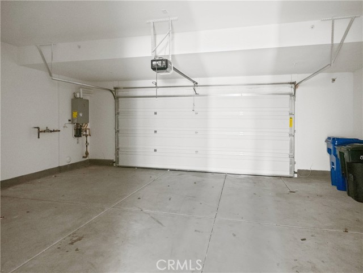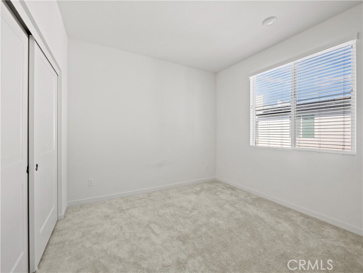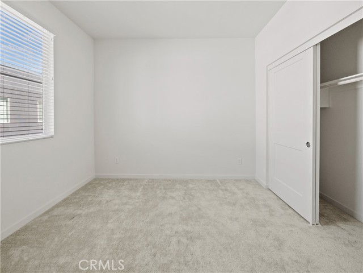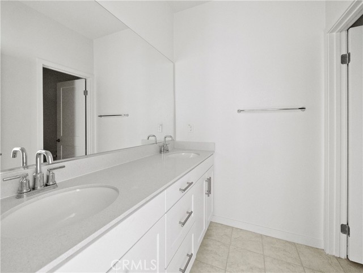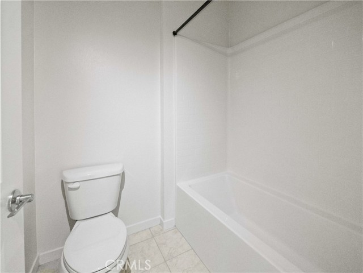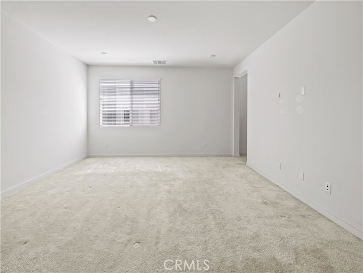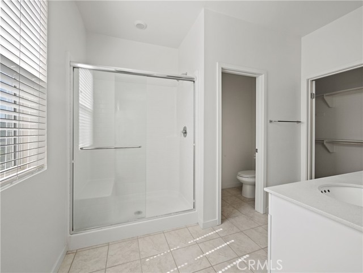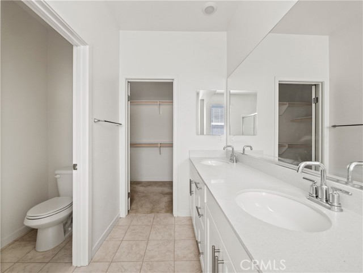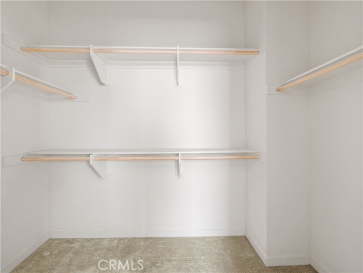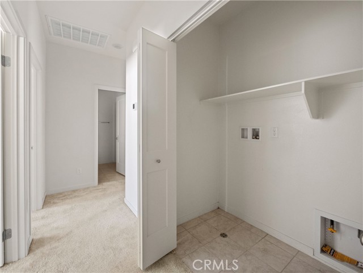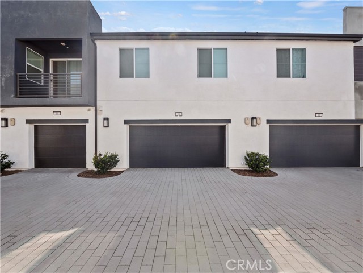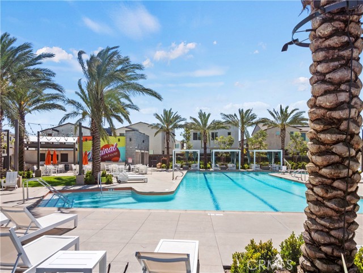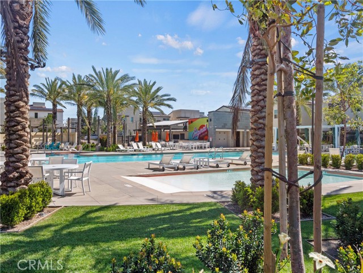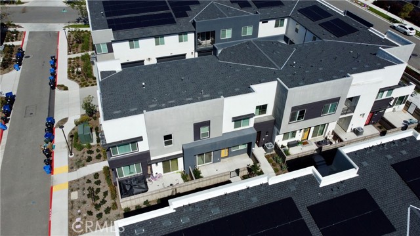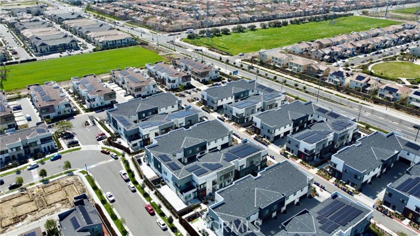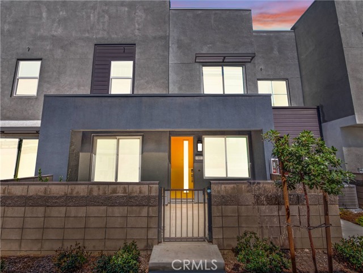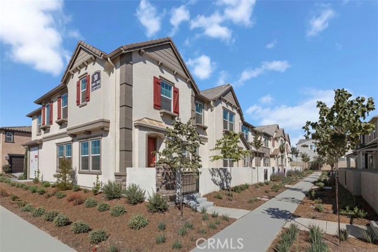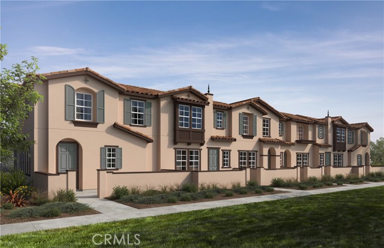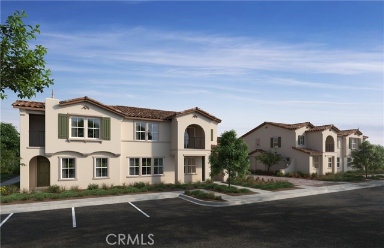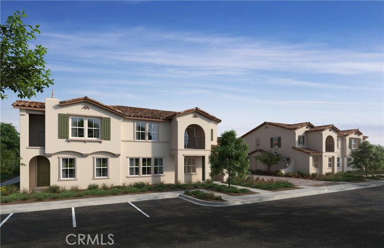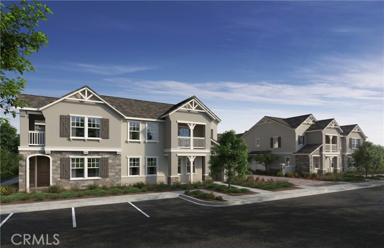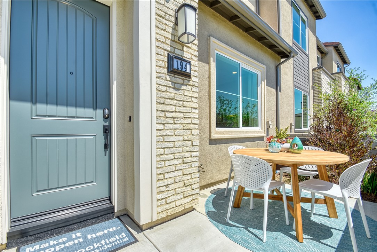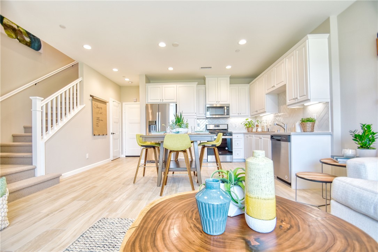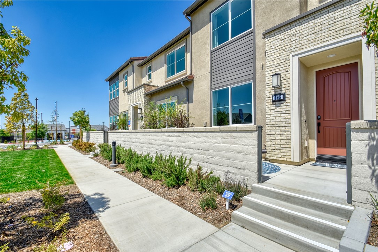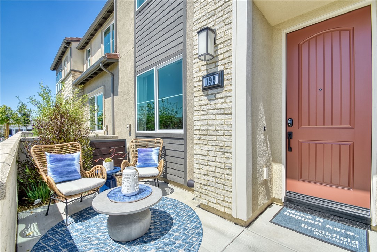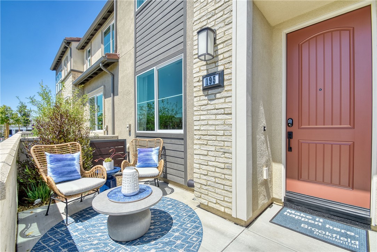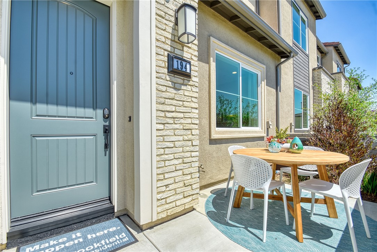3661 S Allston Paseo #11
Ontario, CA 91761
Sold
3661 S Allston Paseo #11
Ontario, CA 91761
Sold
The townhome you've chosen is truly exceptional, designed to inspire and ignite creativity. Your home features a spacious open kitchen that seamlessly flows into the dining room and great room, creating a perfect space for both relaxation and entertainment. The inclusion of top-of-the-line appliances, such as the 30in Gas Range, Dishwasher with digital control, and Over-the-Range 30in microwave oven, all in stunning Stainless Steel, adds a touch of modern elegance to your home. Moreover, the Quartz countertops with upgraded backsplash and white thermofoil cabinets elevate the aesthetic appeal of your kitchen, creating a space that is both functional and stylish. Eave offers an array of amenities that promise to enhance your lifestyle, including a pool, snack bar, jacuzzi, and park, providing you with endless opportunities for relaxation and recreation. Your new complex is also FHA approved. I am pleased to inform you that your home is on track to be move-in ready right now, and I am confident that it will exceed your expectations in every way. If you have any questions or need further assistance, please do not hesitate to reach out. I am here to ensure that your home buying experience is as smooth and enjoyable as possible.
PROPERTY INFORMATION
| MLS # | CV24049951 | Lot Size | 797 Sq. Ft. |
| HOA Fees | $237/Monthly | Property Type | Townhouse |
| Price | $ 594,318
Price Per SqFt: $ 399 |
DOM | 487 Days |
| Address | 3661 S Allston Paseo #11 | Type | Residential |
| City | Ontario | Sq.Ft. | 1,490 Sq. Ft. |
| Postal Code | 91761 | Garage | 2 |
| County | San Bernardino | Year Built | 2022 |
| Bed / Bath | 3 / 2 | Parking | 2 |
| Built In | 2022 | Status | Closed |
| Sold Date | 2024-05-30 |
INTERIOR FEATURES
| Has Laundry | Yes |
| Laundry Information | Gas Dryer Hookup, Inside, Upper Level, Washer Hookup |
| Has Fireplace | No |
| Fireplace Information | None |
| Has Appliances | Yes |
| Kitchen Appliances | Dishwasher, Disposal, Gas Oven, Microwave, Water Heater |
| Kitchen Information | Kitchen Island, Kitchen Open to Family Room, Self-closing cabinet doors, Self-closing drawers |
| Kitchen Area | In Kitchen |
| Has Heating | Yes |
| Heating Information | Central |
| Room Information | All Bedrooms Up, Kitchen, Laundry, Living Room, Primary Suite, Walk-In Closet |
| Has Cooling | Yes |
| Cooling Information | Central Air |
| Flooring Information | Carpet, Laminate, Tile |
| InteriorFeatures Information | Ceiling Fan(s), Copper Plumbing Full, High Ceilings, Recessed Lighting |
| EntryLocation | Main floor |
| Entry Level | 1 |
| Bathroom Information | Bathtub, Shower, Shower in Tub, Double Sinks in Primary Bath, Exhaust fan(s), Separate tub and shower, Upgraded |
| Main Level Bedrooms | 0 |
| Main Level Bathrooms | 1 |
EXTERIOR FEATURES
| Has Pool | No |
| Pool | Association, In Ground |
| Has Patio | Yes |
| Patio | Front Porch |
WALKSCORE
MAP
MORTGAGE CALCULATOR
- Principal & Interest:
- Property Tax: $634
- Home Insurance:$119
- HOA Fees:$237
- Mortgage Insurance:
PRICE HISTORY
| Date | Event | Price |
| 05/24/2024 | Pending | $594,318 |
| 03/12/2024 | Listed | $594,318 |

Topfind Realty
REALTOR®
(844)-333-8033
Questions? Contact today.
Interested in buying or selling a home similar to 3661 S Allston Paseo #11?
Ontario Similar Properties
Listing provided courtesy of Ryan Ottosen, Capital & Influence. Based on information from California Regional Multiple Listing Service, Inc. as of #Date#. This information is for your personal, non-commercial use and may not be used for any purpose other than to identify prospective properties you may be interested in purchasing. Display of MLS data is usually deemed reliable but is NOT guaranteed accurate by the MLS. Buyers are responsible for verifying the accuracy of all information and should investigate the data themselves or retain appropriate professionals. Information from sources other than the Listing Agent may have been included in the MLS data. Unless otherwise specified in writing, Broker/Agent has not and will not verify any information obtained from other sources. The Broker/Agent providing the information contained herein may or may not have been the Listing and/or Selling Agent.
