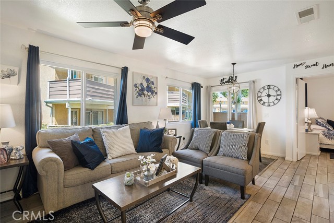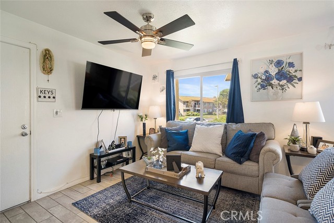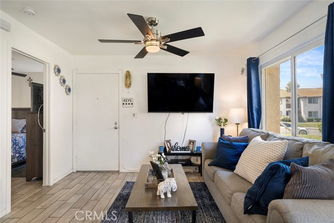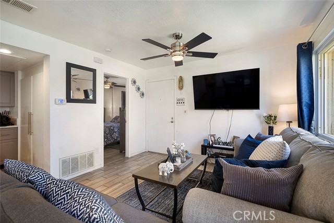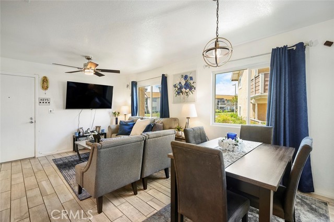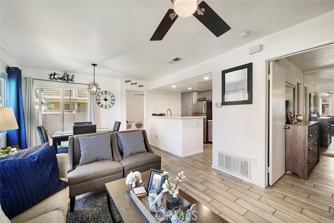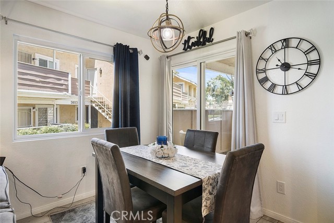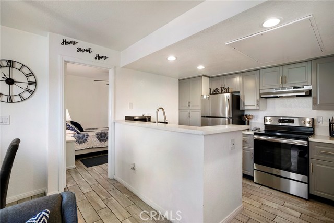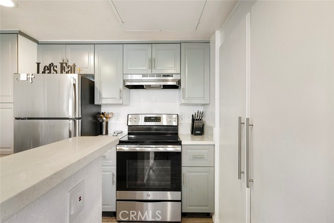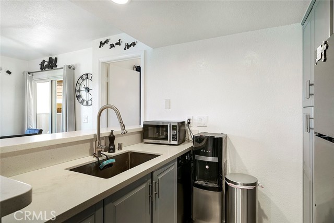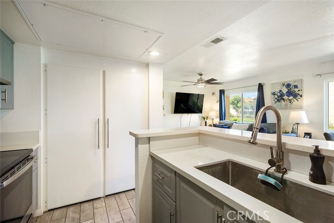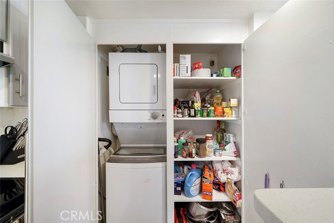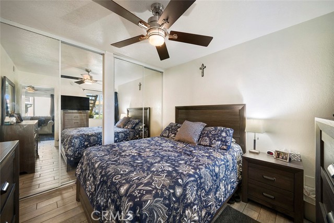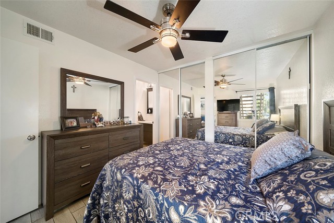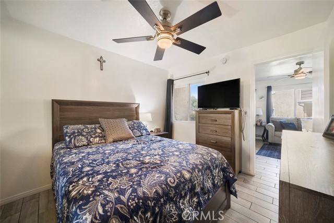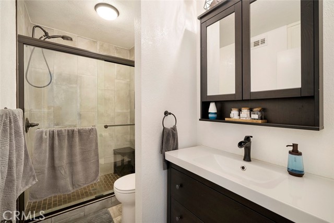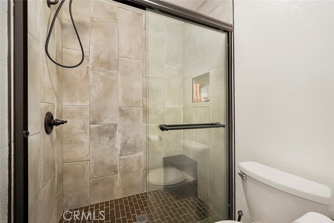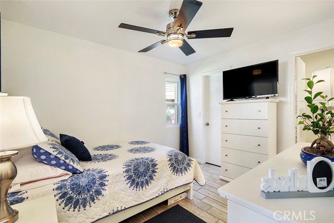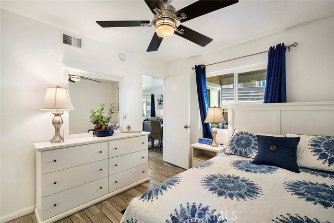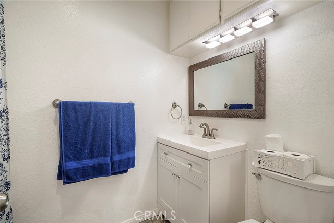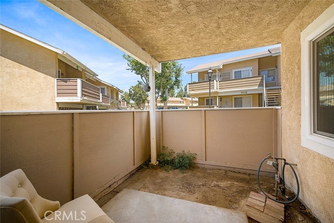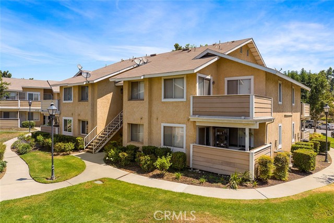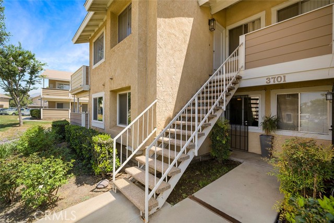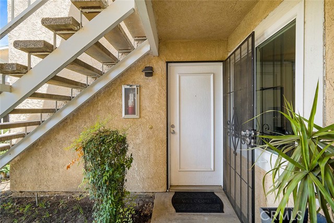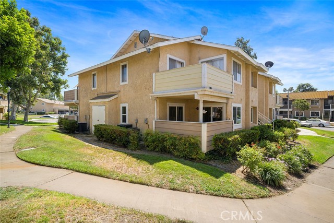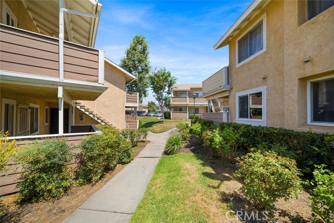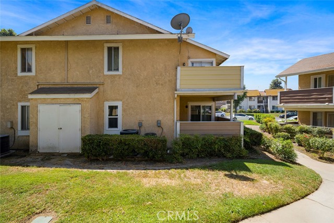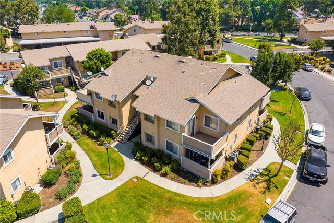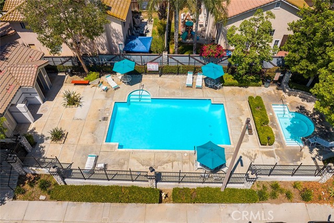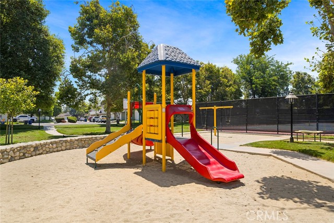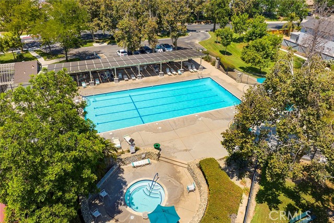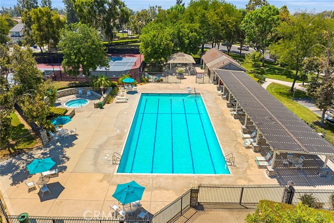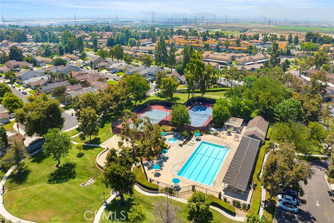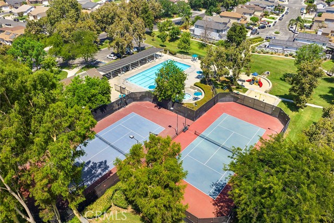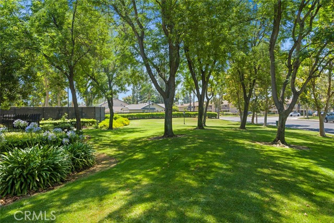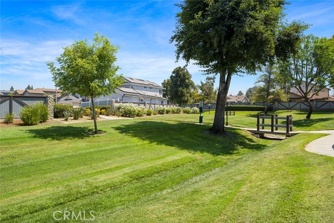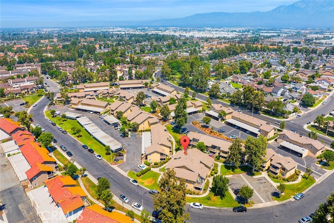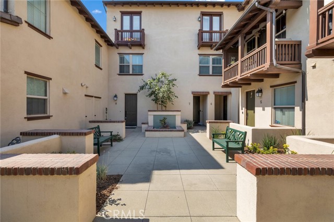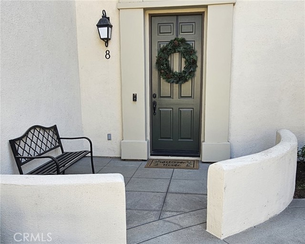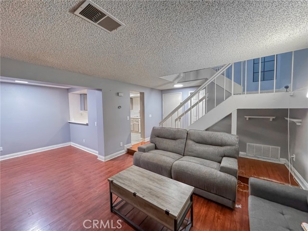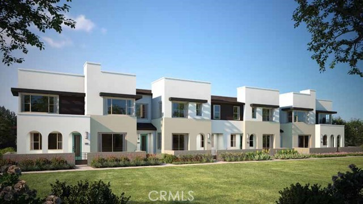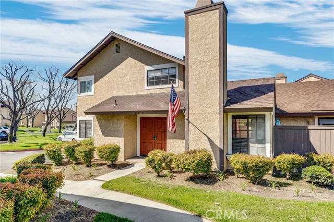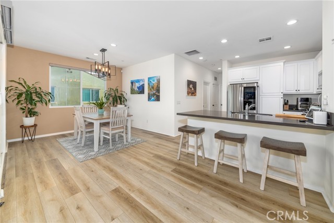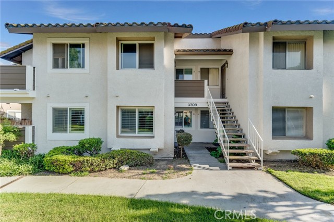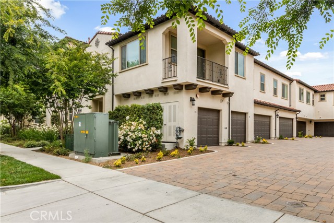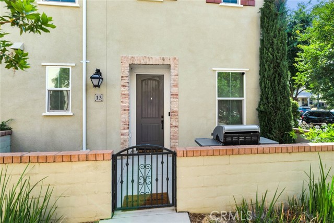3701 Oak Creek Drive #e
Ontario, CA 91761
Sold
Tucked away in a quiet neighborhood in an incredible location, you don’t want to miss out on this gorgeous lower level condo. Located in the master planned community of Creekside featuring community pools, spa, tennis courts, basketball courts, playground area for children, walking trails and tons of greenery. This unit has been completely remodeled and is move in ready with a brand new air conditioner installed in May 2023, newer windows, tile flooring & baseboards, sliding glass door, kitchen cabinets, dishwasher, kitchen sink & garbage disposal, light fixtures, ceiling fans. This unit has tons of natural light when the curtains are opened. Outside, find your private patio space where you can relax in the shade or soak up some sunlight depending time of day – call today to schedule your private showing!
PROPERTY INFORMATION
| MLS # | CV23140203 | Lot Size | 743 Sq. Ft. |
| HOA Fees | $336/Monthly | Property Type | Condominium |
| Price | $ 399,888
Price Per SqFt: $ 538 |
DOM | 812 Days |
| Address | 3701 Oak Creek Drive #e | Type | Residential |
| City | Ontario | Sq.Ft. | 743 Sq. Ft. |
| Postal Code | 91761 | Garage | N/A |
| County | San Bernardino | Year Built | 1984 |
| Bed / Bath | 2 / 2 | Parking | 1 |
| Built In | 1984 | Status | Closed |
| Sold Date | 2023-09-11 |
INTERIOR FEATURES
| Has Laundry | Yes |
| Laundry Information | In Closet, In Kitchen, Inside |
| Has Fireplace | No |
| Fireplace Information | None |
| Has Appliances | Yes |
| Kitchen Appliances | Dishwasher, Electric Cooktop, Disposal |
| Kitchen Information | Quartz Counters, Remodeled Kitchen, Utility sink |
| Kitchen Area | Dining Room, In Living Room |
| Has Heating | Yes |
| Heating Information | Central |
| Room Information | All Bedrooms Down, Kitchen, Living Room, Primary Bedroom |
| Has Cooling | Yes |
| Cooling Information | Central Air |
| Flooring Information | Tile |
| InteriorFeatures Information | Ceiling Fan(s), Pantry, Quartz Counters, Recessed Lighting |
| DoorFeatures | Mirror Closet Door(s), Sliding Doors |
| EntryLocation | First floor |
| Entry Level | 1 |
| Has Spa | Yes |
| SpaDescription | Community, Heated |
| WindowFeatures | Double Pane Windows |
| SecuritySafety | Carbon Monoxide Detector(s), Smoke Detector(s) |
| Bathroom Information | Bathtub, Shower, Remodeled, Upgraded |
| Main Level Bedrooms | 2 |
| Main Level Bathrooms | 2 |
EXTERIOR FEATURES
| FoundationDetails | Slab |
| Roof | Shingle |
| Has Pool | No |
| Pool | Association, Community |
| Has Patio | Yes |
| Patio | Concrete, Patio |
| Has Fence | No |
| Fencing | None |
WALKSCORE
MAP
MORTGAGE CALCULATOR
- Principal & Interest:
- Property Tax: $427
- Home Insurance:$119
- HOA Fees:$336
- Mortgage Insurance:
PRICE HISTORY
| Date | Event | Price |
| 07/29/2023 | Listed | $399,888 |

Topfind Realty
REALTOR®
(844)-333-8033
Questions? Contact today.
Interested in buying or selling a home similar to 3701 Oak Creek Drive #e?
Ontario Similar Properties
Listing provided courtesy of Anthony Tafesh, KELLER WILLIAMS SIGNATURE RLTY. Based on information from California Regional Multiple Listing Service, Inc. as of #Date#. This information is for your personal, non-commercial use and may not be used for any purpose other than to identify prospective properties you may be interested in purchasing. Display of MLS data is usually deemed reliable but is NOT guaranteed accurate by the MLS. Buyers are responsible for verifying the accuracy of all information and should investigate the data themselves or retain appropriate professionals. Information from sources other than the Listing Agent may have been included in the MLS data. Unless otherwise specified in writing, Broker/Agent has not and will not verify any information obtained from other sources. The Broker/Agent providing the information contained herein may or may not have been the Listing and/or Selling Agent.
