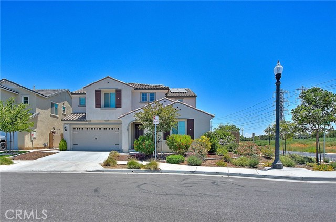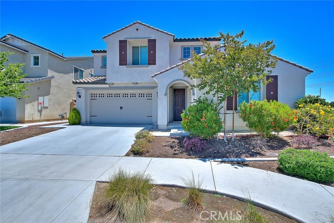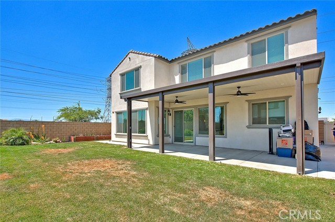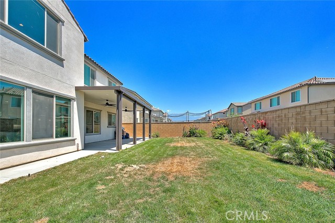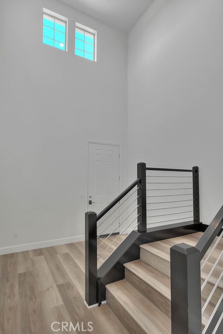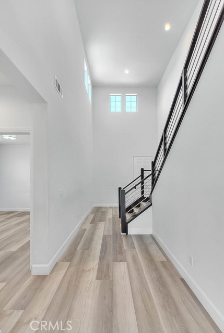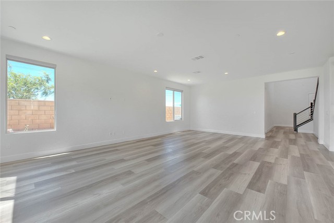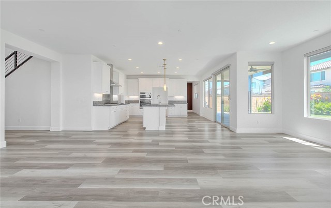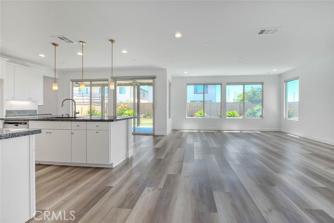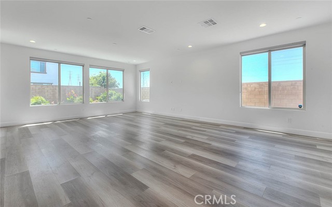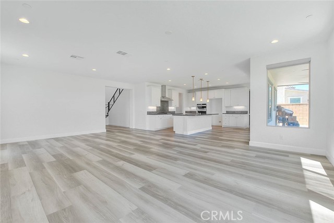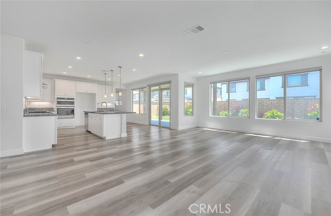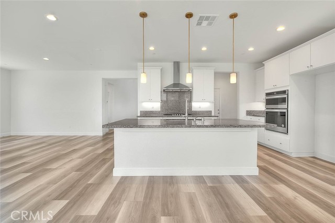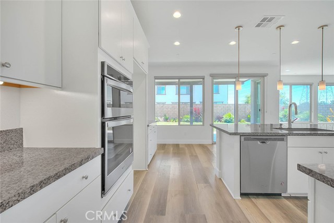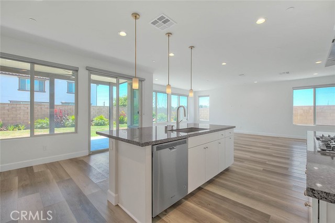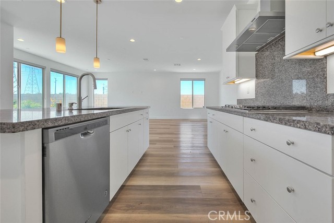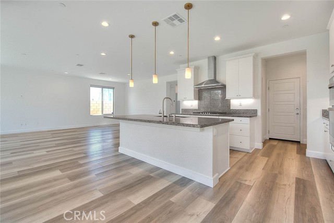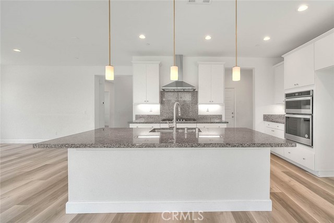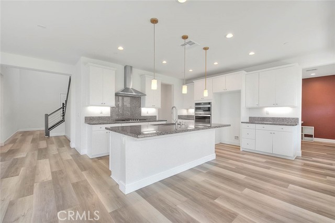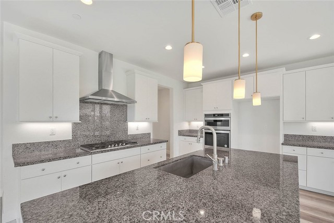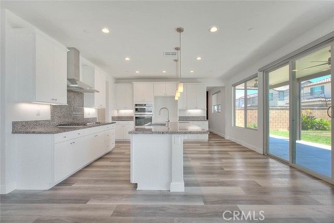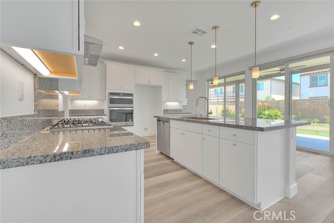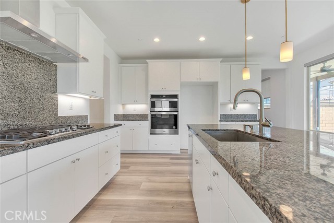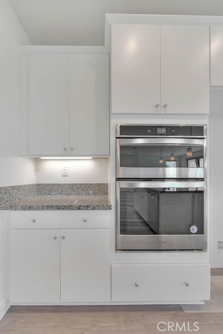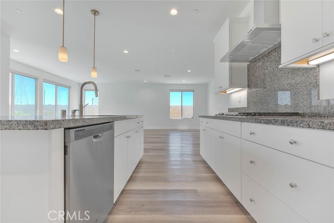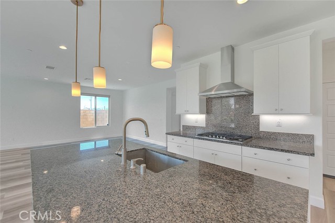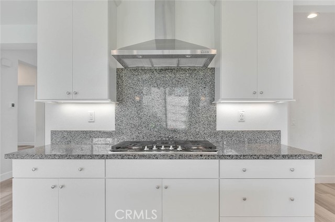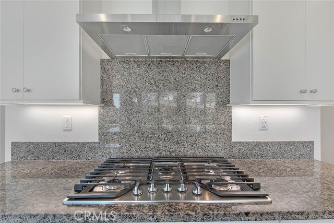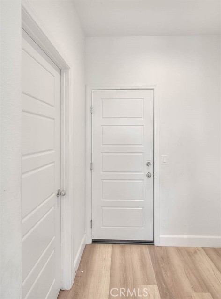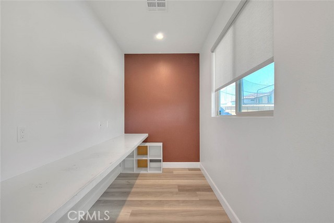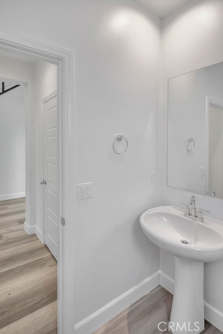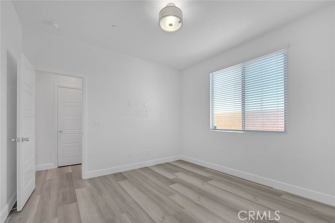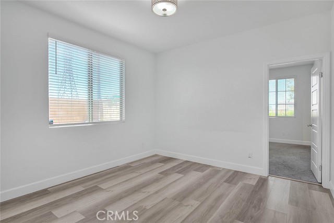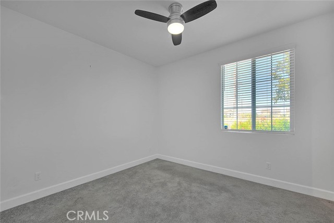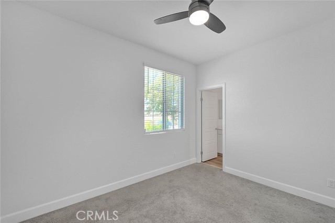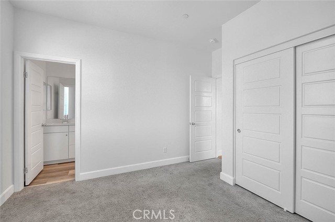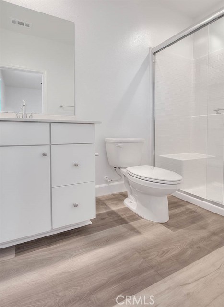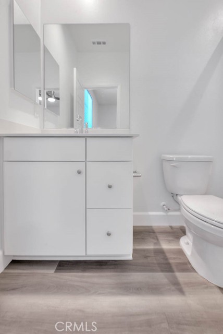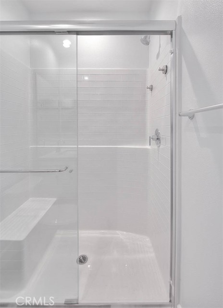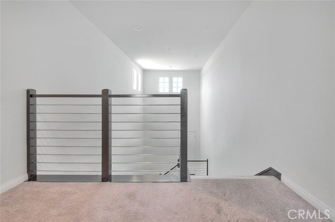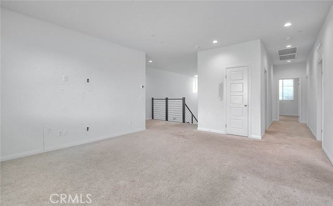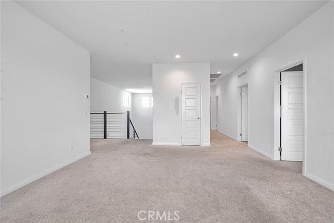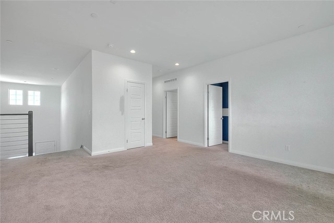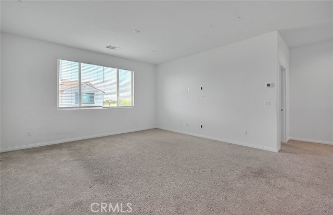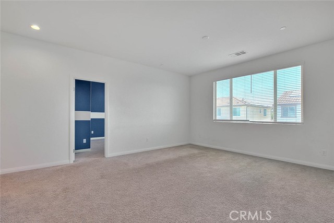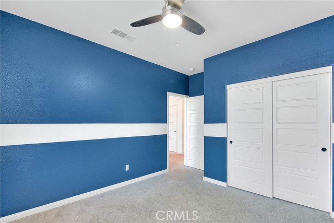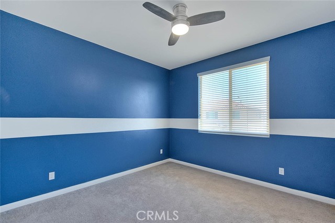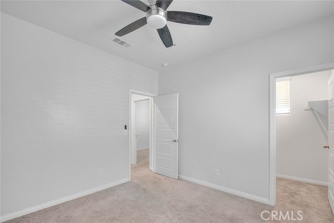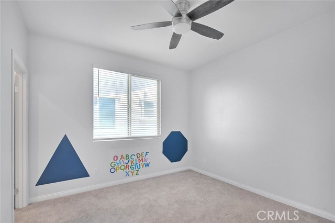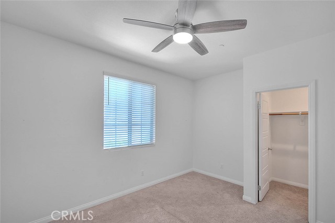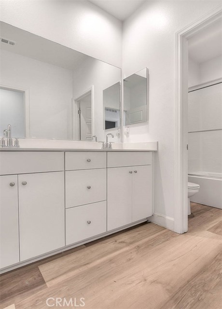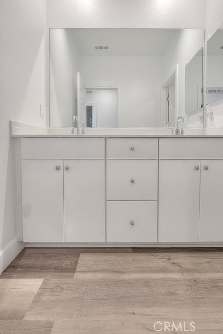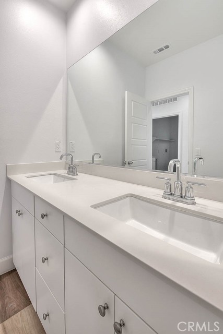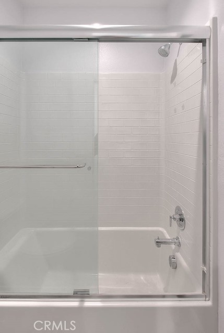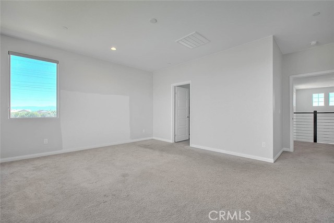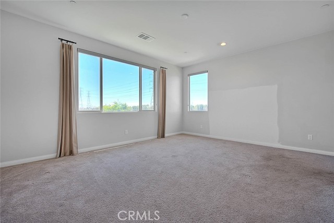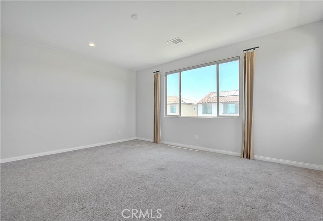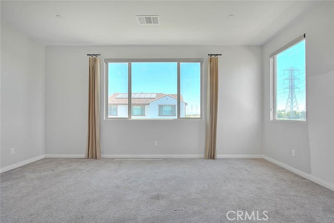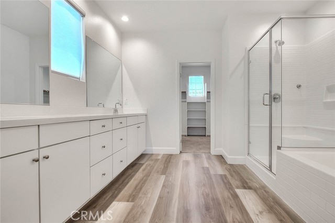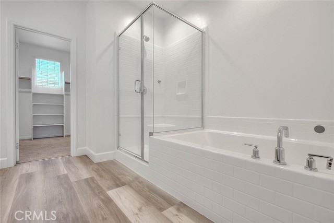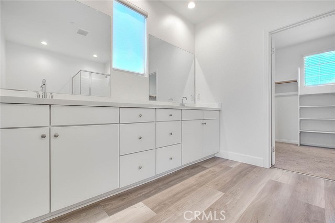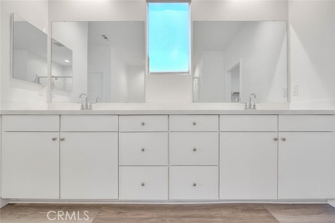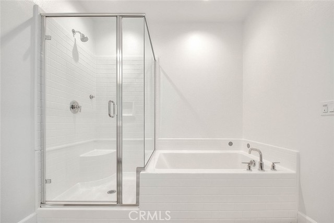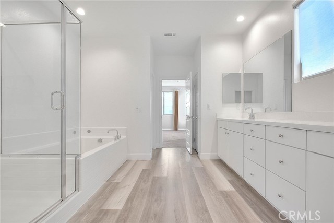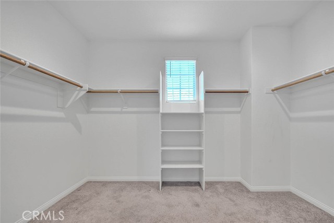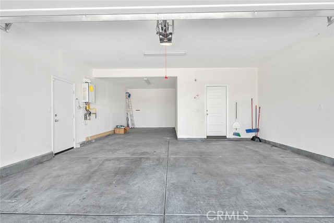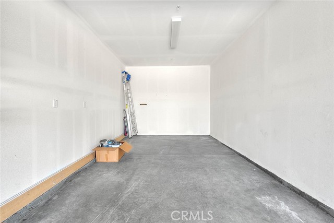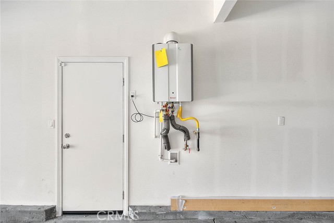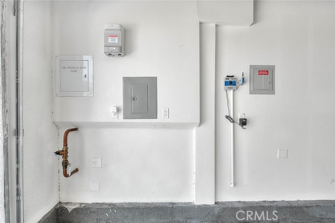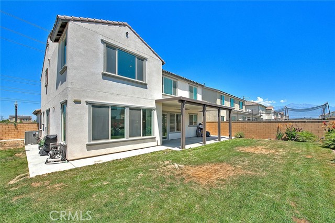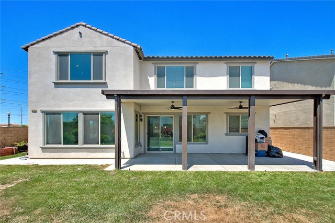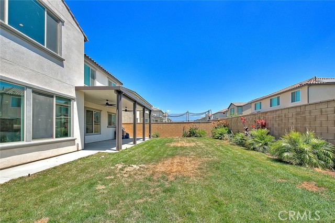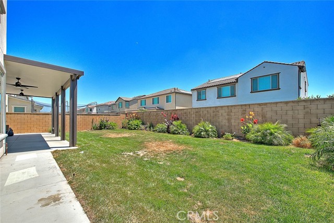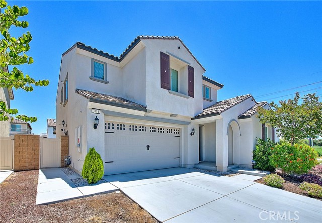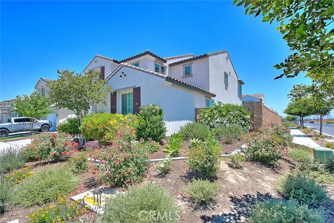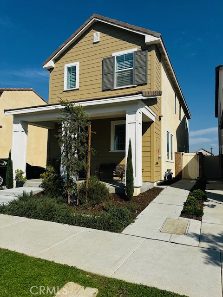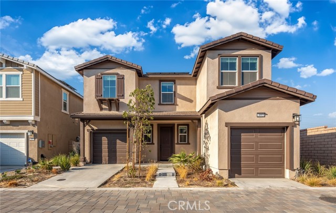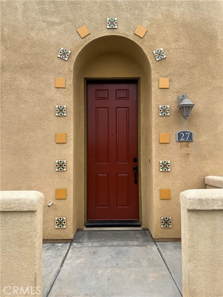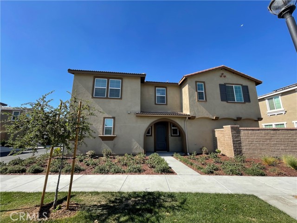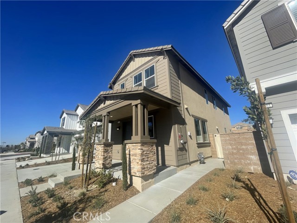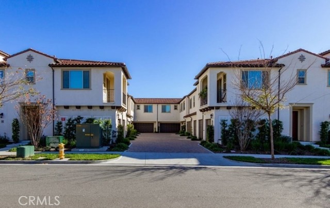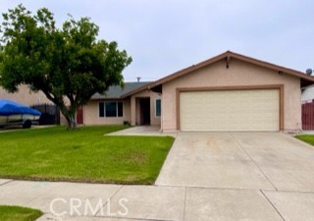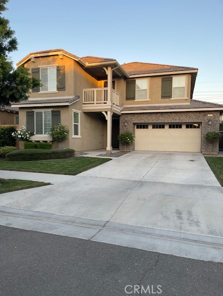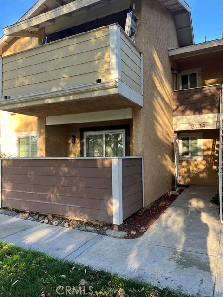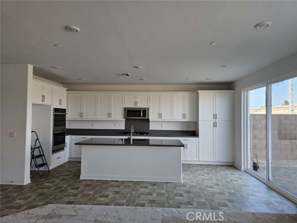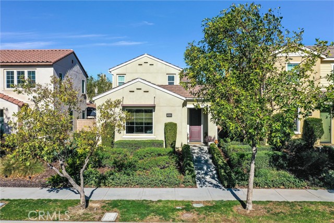3711 Oakville Avenue
Ontario, CA 91761
$4,500
Price
Price
5
Bed
Bed
3.5
Bath
Bath
3,237 Sq. Ft.
$1 / Sq. Ft.
$1 / Sq. Ft.
Sold
3711 Oakville Avenue
Ontario, CA 91761
Sold
$4,500
Price
Price
5
Bed
Bed
3.5
Bath
Bath
3,237
Sq. Ft.
Sq. Ft.
Come see this move in condition Ontario Ranch home with 5 bedrooms and 3.5 bathrooms. 4 bedrooms upstairs and 1 bedroom downstairs. Available immediately! This is a nice floorplan with a downstairs ensuite bedroom that boasts its own den and bathroom. Ideal for an elderly parent or teen. The great room is open to the kitchen. Lots of sunlight with large windows. The kitchen has a large center island for bar seating, pendant lights, built-in appliances, granite counter tops, and back splash. There is a handy study room off of the kitchen, along with an attached 3 car tandem garage. The back yard is spacious with a lawn and automatic sprinklers, all block walls, and a concrete patio with aluminum solid covered patio. Upstairs are 4 more bedrooms and a loft. The primary bedroom has a double door entry, allowing for large furniture. Kids will appreciate the second family room/loft- parents will love it too. New paint is coming in the loft and primary bedrooms. Possibly some other rooms too. Carpet cleaning is forthcoming too. Community pools and spas.
PROPERTY INFORMATION
| MLS # | TR24130060 | Lot Size | 6,853 Sq. Ft. |
| HOA Fees | $0/Monthly | Property Type | Single Family Residence |
| Price | $ 4,500
Price Per SqFt: $ 1 |
DOM | 450 Days |
| Address | 3711 Oakville Avenue | Type | Residential Lease |
| City | Ontario | Sq.Ft. | 3,237 Sq. Ft. |
| Postal Code | 91761 | Garage | 3 |
| County | San Bernardino | Year Built | 2021 |
| Bed / Bath | 5 / 3.5 | Parking | 3 |
| Built In | 2021 | Status | Closed |
| Rented Date | 2024-07-22 |
INTERIOR FEATURES
| Has Laundry | Yes |
| Laundry Information | Gas Dryer Hookup, Individual Room, Inside, Washer Hookup |
| Has Fireplace | No |
| Fireplace Information | None |
| Has Appliances | Yes |
| Kitchen Appliances | Dishwasher, Disposal, Gas Cooktop, Microwave, Tankless Water Heater, Water Line to Refrigerator |
| Kitchen Area | Breakfast Counter / Bar, Breakfast Nook, Dining Room |
| Has Heating | Yes |
| Heating Information | Central, Forced Air, Natural Gas |
| Room Information | Foyer, Great Room, Kitchen, Laundry, Main Floor Bedroom, Primary Bathroom, Primary Bedroom, Separate Family Room |
| Has Cooling | Yes |
| Cooling Information | Central Air, Dual |
| InteriorFeatures Information | Granite Counters, Recessed Lighting, Unfurnished |
| DoorFeatures | Panel Doors |
| EntryLocation | 1 |
| Entry Level | 1 |
| Has Spa | No |
| SpaDescription | None |
| SecuritySafety | Carbon Monoxide Detector(s), Firewall(s), Smoke Detector(s) |
| Bathroom Information | Bathtub, Shower, Shower in Tub, Double Sinks in Primary Bath, Separate tub and shower, Vanity area |
| Main Level Bedrooms | 1 |
| Main Level Bathrooms | 1 |
EXTERIOR FEATURES
| FoundationDetails | Slab |
| Roof | Concrete, Tile |
| Has Pool | No |
| Pool | None |
| Has Patio | Yes |
| Patio | Concrete, Covered, Patio |
| Has Fence | Yes |
| Fencing | Block, Excellent Condition |
| Has Sprinklers | Yes |
WALKSCORE
MAP
PRICE HISTORY
| Date | Event | Price |
| 07/13/2024 | Relisted | $4,500 |
| 06/25/2024 | Listed | $4,500 |

Topfind Realty
REALTOR®
(844)-333-8033
Questions? Contact today.
Interested in buying or selling a home similar to 3711 Oakville Avenue?
Ontario Similar Properties
Listing provided courtesy of Ty Courtney Wallace, Coldwell Banker Tri-Counties R. Based on information from California Regional Multiple Listing Service, Inc. as of #Date#. This information is for your personal, non-commercial use and may not be used for any purpose other than to identify prospective properties you may be interested in purchasing. Display of MLS data is usually deemed reliable but is NOT guaranteed accurate by the MLS. Buyers are responsible for verifying the accuracy of all information and should investigate the data themselves or retain appropriate professionals. Information from sources other than the Listing Agent may have been included in the MLS data. Unless otherwise specified in writing, Broker/Agent has not and will not verify any information obtained from other sources. The Broker/Agent providing the information contained herein may or may not have been the Listing and/or Selling Agent.
