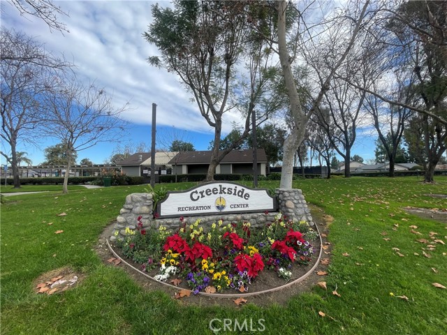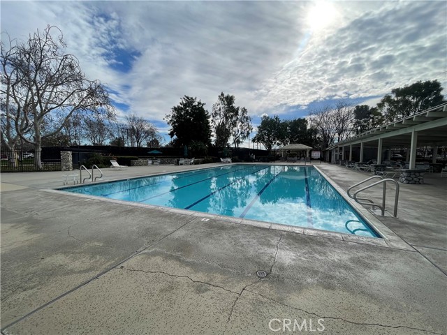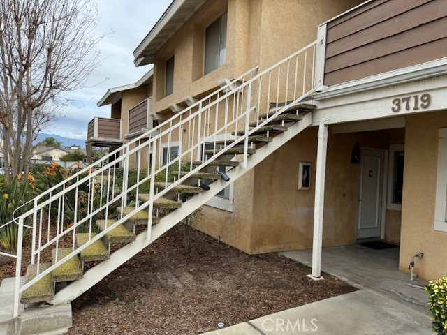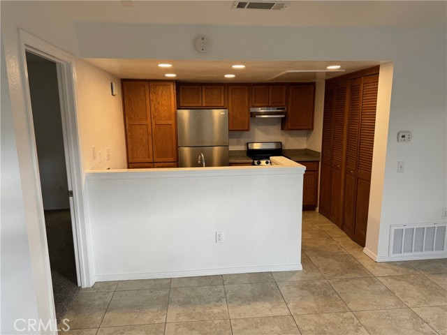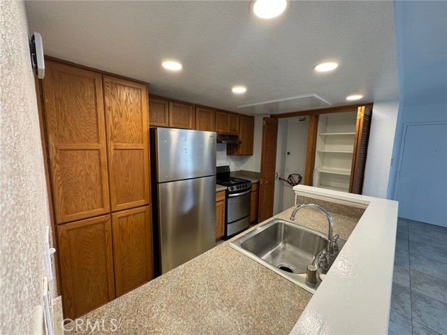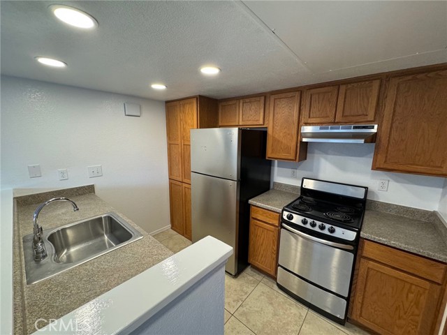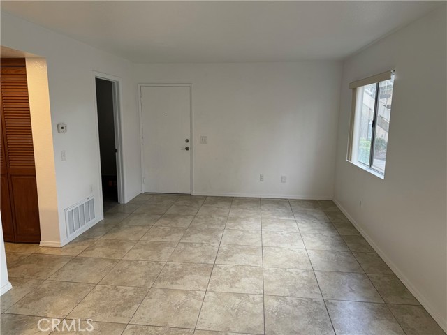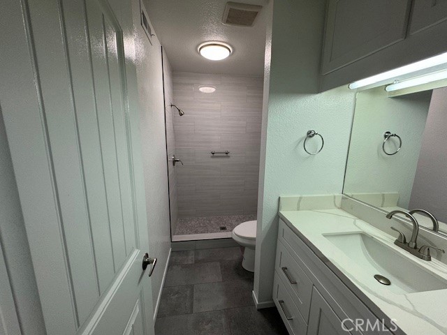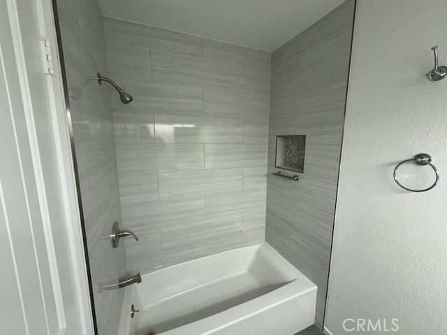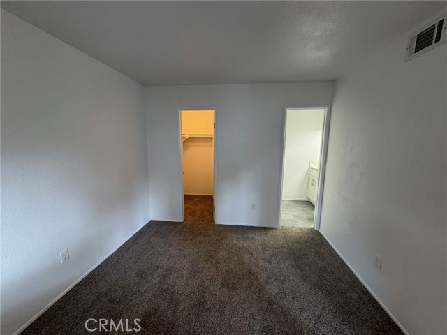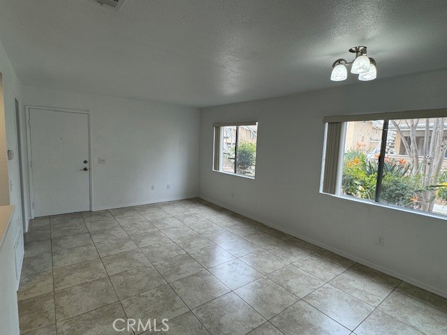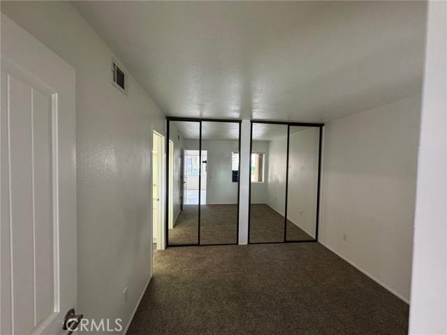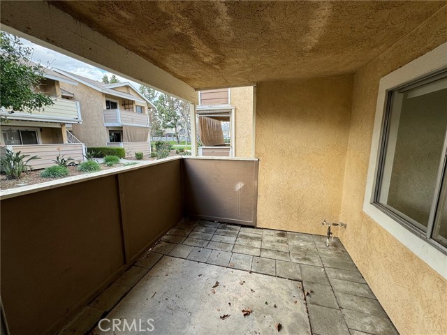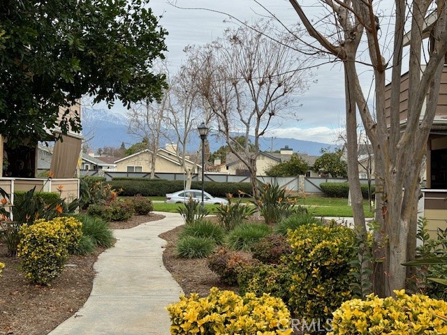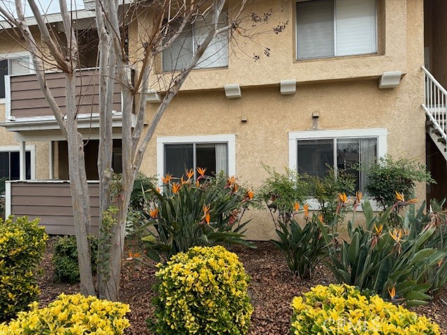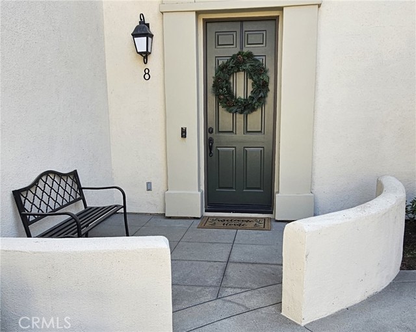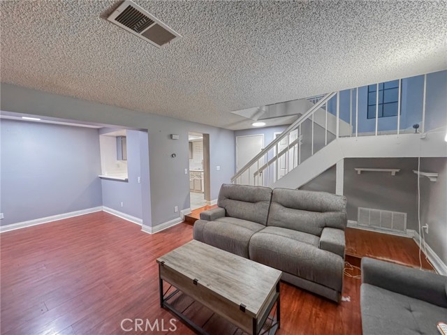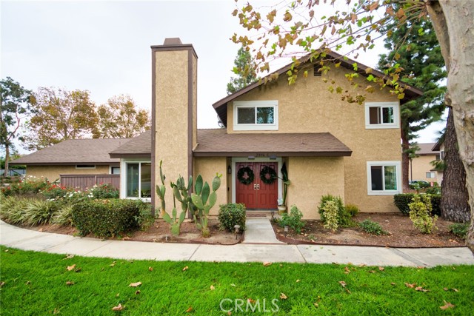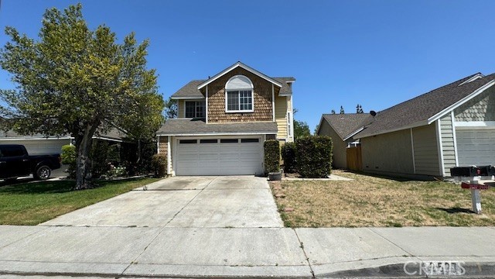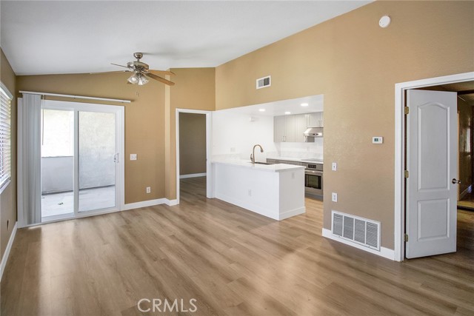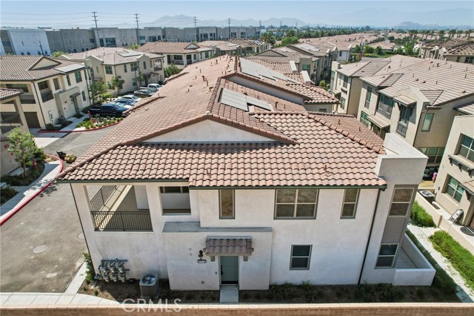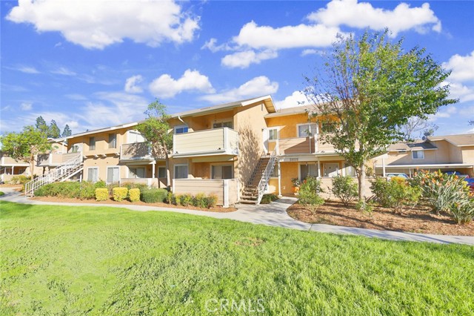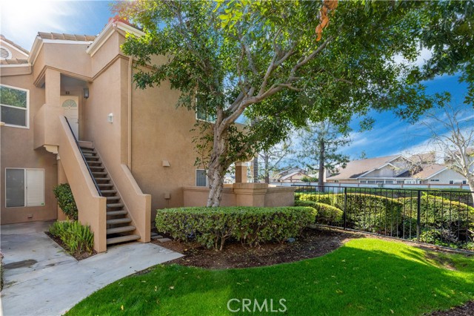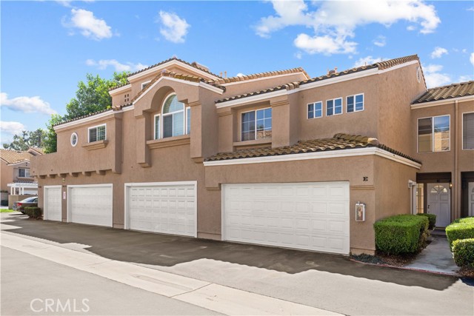3719 Oak Creek Drive #65
Ontario, CA 91761
Sold
Welcome to this stunning 2-bedroom, 2-bathroom condo nestled within an exceptional homeowners association boasting remarkable upgrades. This meticulously maintained property offers an inviting atmosphere and modern conveniences for comfortable living. Upon entering, you'll be greeted by a spacious living area adorned with stylish finishes and ample natural light, creating a warm and welcoming ambiance. The open floor plan seamlessly integrates the living, dining, and kitchen areas, perfect for entertaining guests or relaxing evenings at home. The kitchen features sleek countertops, contemporary cabinetry, and high-end appliances, providing both functionality and elegance. Whether you're a culinary enthusiast or simply enjoy cooking, this kitchen is sure to inspire your culinary creativity. The master bedroom is a peaceful retreat, complete with a well-appointed ensuite bathroom and generous closet space. The second bedroom offers versatility, ideal for guests, a home office, or a cozy retreat. Both bathrooms have been tastefully upgraded with modern fixtures and finishes, offering a spa-like experience for relaxation and rejuvenation. This condo also includes access to fantastic amenities provided by the homeowners association, ensuring a lifestyle of convenience and luxury. From a sparkling swimming pool to well-maintained common areas, residents will enjoy a resort-like experience right at home. Located in a desirable neighborhood, this condo offers easy access to shopping, dining, entertainment, and major thoroughfares, providing the perfect blend of convenience and tranquility. Don't miss your opportunity to own this exceptional condo in a prime location with all the upgrades and amenities you desire. Schedule a showing today and make this your new home sweet home!
PROPERTY INFORMATION
| MLS # | CV24027491 | Lot Size | 743 Sq. Ft. |
| HOA Fees | $262/Monthly | Property Type | Condominium |
| Price | $ 420,000
Price Per SqFt: $ 565 |
DOM | 581 Days |
| Address | 3719 Oak Creek Drive #65 | Type | Residential |
| City | Ontario | Sq.Ft. | 743 Sq. Ft. |
| Postal Code | 91761 | Garage | N/A |
| County | San Bernardino | Year Built | 1984 |
| Bed / Bath | 2 / 2 | Parking | N/A |
| Built In | 1984 | Status | Closed |
| Sold Date | 2024-05-22 |
INTERIOR FEATURES
| Has Laundry | Yes |
| Laundry Information | In Closet, In Kitchen, Inside |
| Has Fireplace | No |
| Fireplace Information | None |
| Has Appliances | Yes |
| Kitchen Appliances | Electric Range, Disposal |
| Kitchen Information | Kitchen Open to Family Room, Self-closing cabinet doors |
| Kitchen Area | In Family Room, Dining Room |
| Has Heating | Yes |
| Heating Information | Central |
| Room Information | All Bedrooms Down, Entry, Kitchen, Living Room, Main Floor Bedroom, Main Floor Primary Bedroom, Primary Bathroom, Primary Bedroom |
| Has Cooling | Yes |
| Cooling Information | Central Air |
| Flooring Information | Carpet, Tile |
| InteriorFeatures Information | Open Floorplan, Recessed Lighting |
| DoorFeatures | Panel Doors |
| EntryLocation | 1 |
| Entry Level | 2 |
| Has Spa | Yes |
| SpaDescription | Association, Community, In Ground |
| SecuritySafety | Carbon Monoxide Detector(s), Smoke Detector(s) |
| Bathroom Information | Bathtub, Shower, Remodeled, Upgraded |
| Main Level Bedrooms | 2 |
| Main Level Bathrooms | 2 |
EXTERIOR FEATURES
| FoundationDetails | Slab |
| Roof | Shingle |
| Has Pool | No |
| Pool | Association, Community, In Ground |
| Has Patio | Yes |
| Patio | Concrete |
| Has Fence | No |
| Fencing | None |
WALKSCORE
MAP
MORTGAGE CALCULATOR
- Principal & Interest:
- Property Tax: $448
- Home Insurance:$119
- HOA Fees:$262
- Mortgage Insurance:
PRICE HISTORY
| Date | Event | Price |
| 05/22/2024 | Sold | $415,000 |
| 03/08/2024 | Price Change | $420,000 (-1.18%) |
| 02/09/2024 | Listed | $425,000 |

Topfind Realty
REALTOR®
(844)-333-8033
Questions? Contact today.
Interested in buying or selling a home similar to 3719 Oak Creek Drive #65?
Ontario Similar Properties
Listing provided courtesy of Laura Dandoy, The Real Estate Resource Group. Based on information from California Regional Multiple Listing Service, Inc. as of #Date#. This information is for your personal, non-commercial use and may not be used for any purpose other than to identify prospective properties you may be interested in purchasing. Display of MLS data is usually deemed reliable but is NOT guaranteed accurate by the MLS. Buyers are responsible for verifying the accuracy of all information and should investigate the data themselves or retain appropriate professionals. Information from sources other than the Listing Agent may have been included in the MLS data. Unless otherwise specified in writing, Broker/Agent has not and will not verify any information obtained from other sources. The Broker/Agent providing the information contained herein may or may not have been the Listing and/or Selling Agent.
