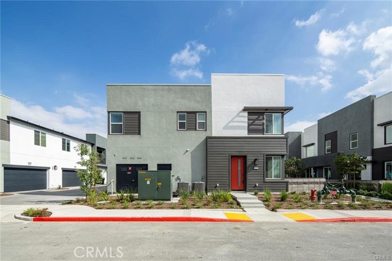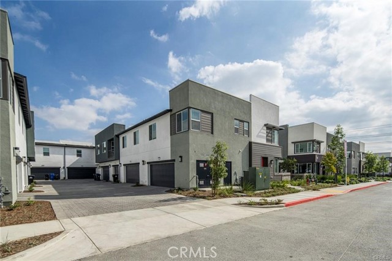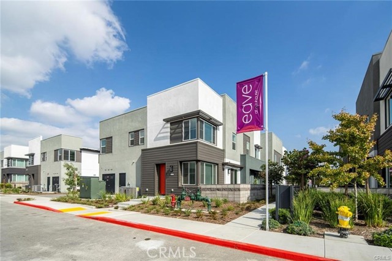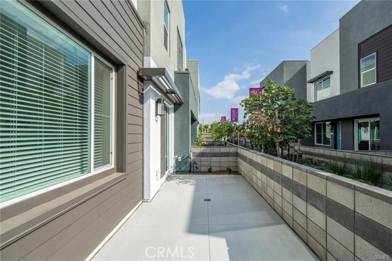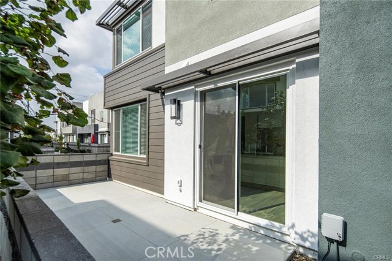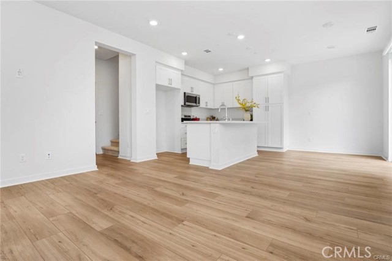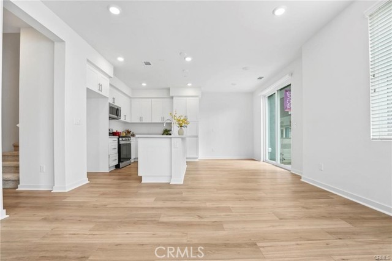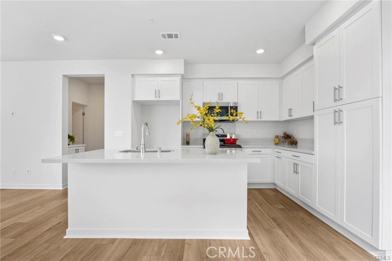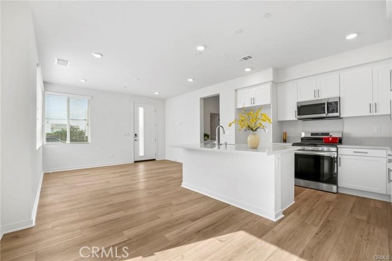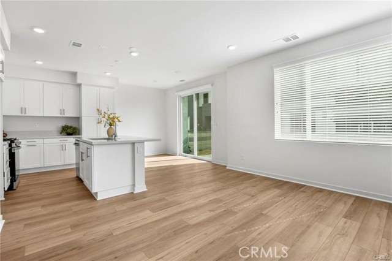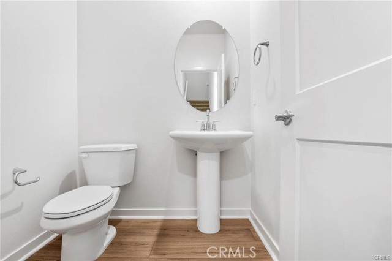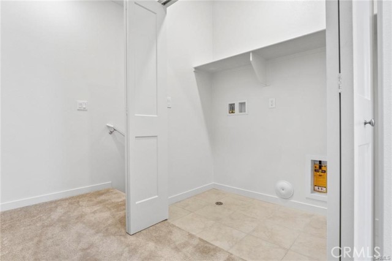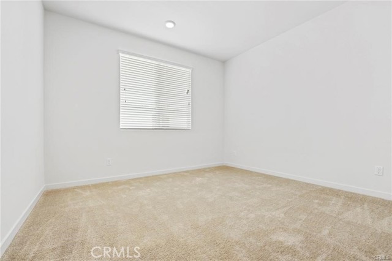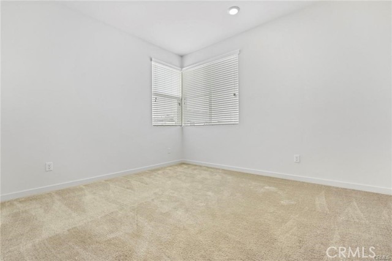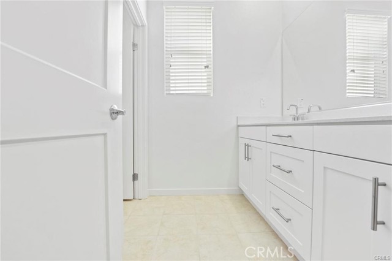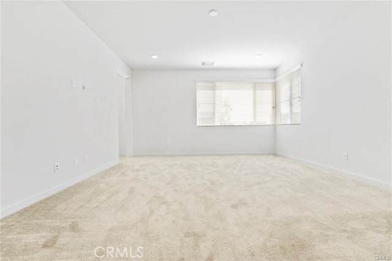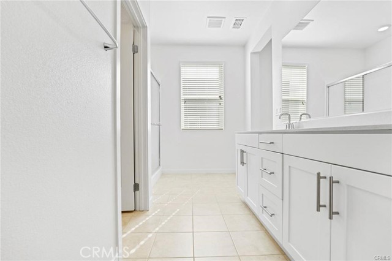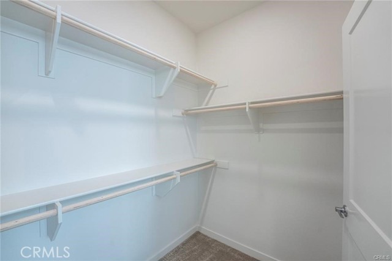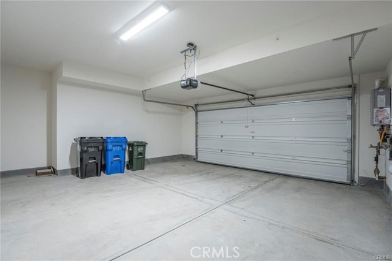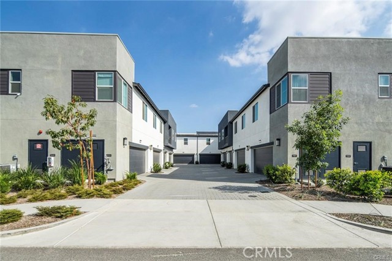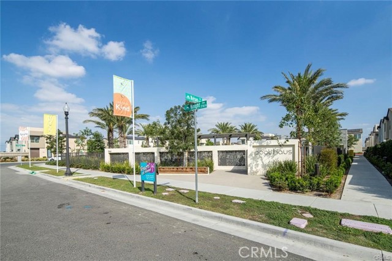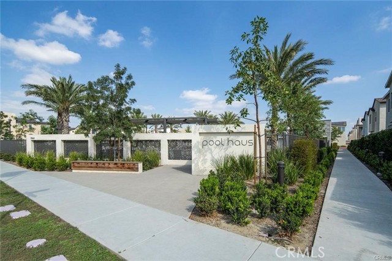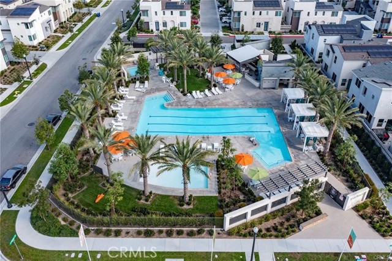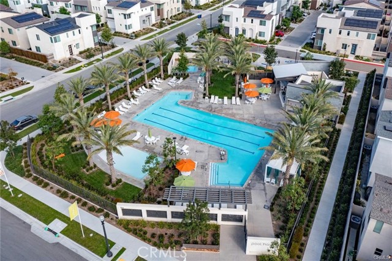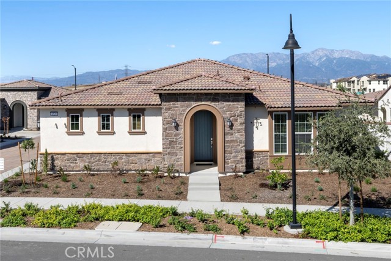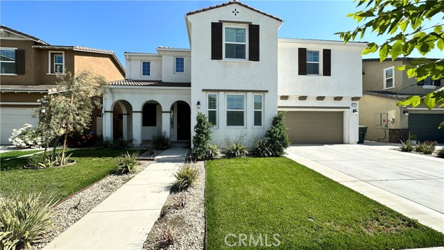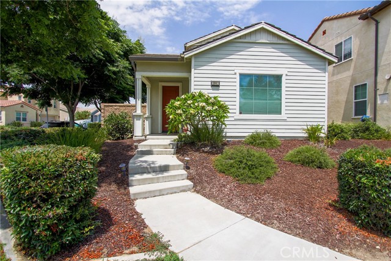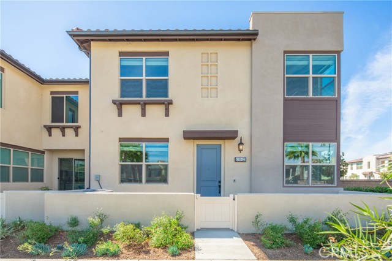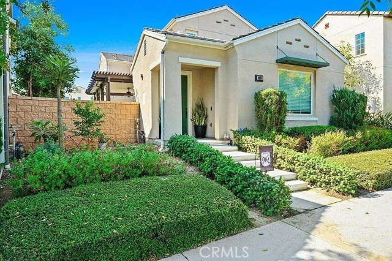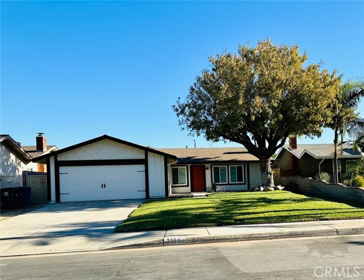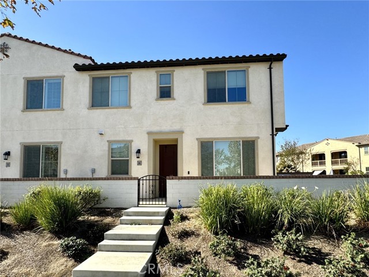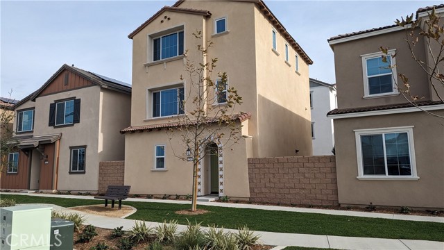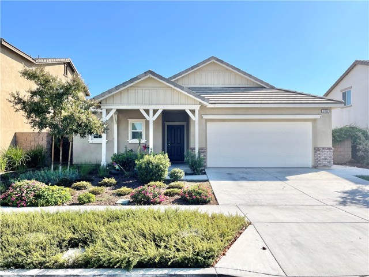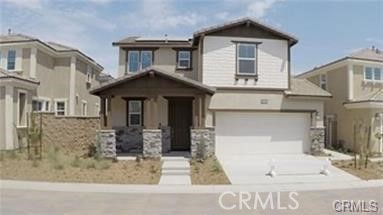3721 S Allston Paseo #12
Ontario, CA 91761
$3,100
Price
Price
3
Bed
Bed
2.5
Bath
Bath
1,485 Sq. Ft.
$2 / Sq. Ft.
$2 / Sq. Ft.
Sold
3721 S Allston Paseo #12
Ontario, CA 91761
Sold
$3,100
Price
Price
3
Bed
Bed
2.5
Bath
Bath
1,485
Sq. Ft.
Sq. Ft.
WELCOME TO NEUHOUSE, A NEW COLLECTION OF CALIFORNIA MODEN COURTYARD TOWHOME IN THE HEART OF ONTARIO. EAVE PLAN 4 BEAUTIFUL TOWNHOME FEATURING 3 BEDROOMS, 2,5 BATH FLOOR PLAN WITH TONS OF NATURAL LIGHT. THIS HOME A LARGE OPEN KITCHEN THAT LEADS TO DINING ROOM AND FAMILY ROOM. THE EXPANSIVE KITCHEN FEATURES INCLUDE WHITE CABINETS WITH DESIGNER SELECTED QUARTZ COUNTERTOPS, KITCHEN SOFT CLOSE CABINETS. GENEROUS ISLAND WITH UPGRADED LXURY VINYL PLANK FLOORING, PANTRY ROOL OUT SHELVES, RECYCLE/TRASH BINS AND A SINGLE BASIN STAINLESS STEEL SINK TO COMPLIMENT APPLIANCES. MID-CENTURY MODERN, HIGH-PERFORMANCE HOME WITH COURTYARD. SMART HOME TECH PACKAGE, FURTHEMORE THIS RESIDENCE OFFERS THE PRACTICALITY OF A FULL SIZE 2 CAR GARAGE ATTACHED. PERFECT FOR YOUR FAMILY. THE COMMUNITY ENDLESS AMENITIES SPARKLING POOL, JACUZZI, PLAUGROUND, SNACK BAR, PICNIC AREAS AND A DOG PARK. CONVENIENTLY CLOSE TO SUPERMARKET, COSTCO, SHOPPING AND MAJOR FREEWAYS, 15, 60, 91 AND 71. ** THE GOOD NEWS AS THIS TOWNHOME COMES WITH SOLAR PANELS TO HELP YOU SAVE ON ENERGY COSTS **. YOUR IDEAL MODERN LIFESTYLE AWAITS YOU AT NEWUHOUSE!
PROPERTY INFORMATION
| MLS # | TR24000179 | Lot Size | 800 Sq. Ft. |
| HOA Fees | $0/Monthly | Property Type | Condominium |
| Price | $ 3,100
Price Per SqFt: $ 2 |
DOM | 598 Days |
| Address | 3721 S Allston Paseo #12 | Type | Residential Lease |
| City | Ontario | Sq.Ft. | 1,485 Sq. Ft. |
| Postal Code | 91761 | Garage | 2 |
| County | San Bernardino | Year Built | 2023 |
| Bed / Bath | 3 / 2.5 | Parking | 2 |
| Built In | 2023 | Status | Closed |
| Rented Date | 2024-02-19 |
INTERIOR FEATURES
| Has Laundry | Yes |
| Laundry Information | Gas Dryer Hookup, Inside, Upper Level, Washer Hookup, Washer Included |
| Has Fireplace | No |
| Fireplace Information | None |
| Has Appliances | Yes |
| Kitchen Appliances | Dishwasher, Gas Oven, Gas Range, Gas Cooktop, Microwave |
| Kitchen Information | Quartz Counters |
| Kitchen Area | Area, Breakfast Counter / Bar, Breakfast Nook, In Kitchen |
| Has Heating | Yes |
| Heating Information | Central |
| Room Information | All Bedrooms Up, Laundry |
| Has Cooling | Yes |
| Cooling Information | Central Air |
| Flooring Information | Carpet, Tile, Vinyl |
| InteriorFeatures Information | Open Floorplan, Recessed Lighting |
| EntryLocation | 1 |
| Entry Level | 1 |
| Has Spa | Yes |
| SpaDescription | Association, Community |
| WindowFeatures | Double Pane Windows |
| SecuritySafety | Carbon Monoxide Detector(s), Smoke Detector(s) |
| Bathroom Information | Bathtub, Shower, Shower in Tub, Double sinks in bath(s), Exhaust fan(s), Tile Counters |
| Main Level Bedrooms | 0 |
| Main Level Bathrooms | 1 |
EXTERIOR FEATURES
| FoundationDetails | Slab |
| Has Pool | No |
| Pool | Association, Community |
| Has Patio | Yes |
| Patio | Patio Open |
WALKSCORE
MAP
PRICE HISTORY
| Date | Event | Price |
| 02/19/2024 | Sold | $3,100 |
| 01/03/2024 | Listed | $3,100 |

Topfind Realty
REALTOR®
(844)-333-8033
Questions? Contact today.
Interested in buying or selling a home similar to 3721 S Allston Paseo #12?
Ontario Similar Properties
Listing provided courtesy of Lucy Xu, Country Queen Real Estate. Based on information from California Regional Multiple Listing Service, Inc. as of #Date#. This information is for your personal, non-commercial use and may not be used for any purpose other than to identify prospective properties you may be interested in purchasing. Display of MLS data is usually deemed reliable but is NOT guaranteed accurate by the MLS. Buyers are responsible for verifying the accuracy of all information and should investigate the data themselves or retain appropriate professionals. Information from sources other than the Listing Agent may have been included in the MLS data. Unless otherwise specified in writing, Broker/Agent has not and will not verify any information obtained from other sources. The Broker/Agent providing the information contained herein may or may not have been the Listing and/or Selling Agent.
