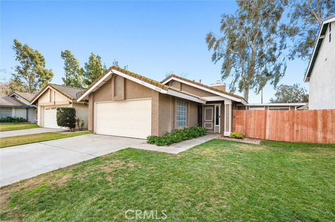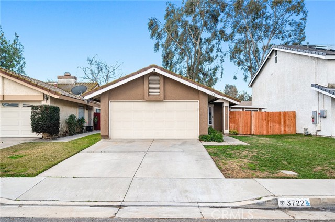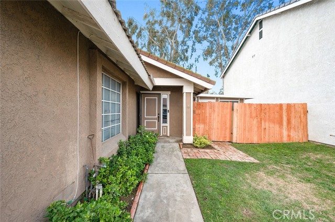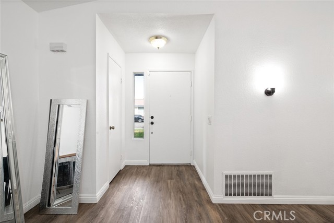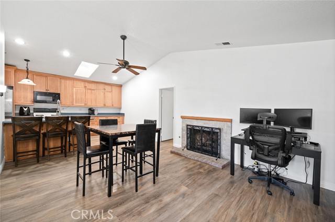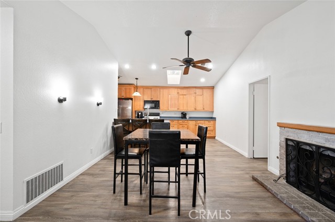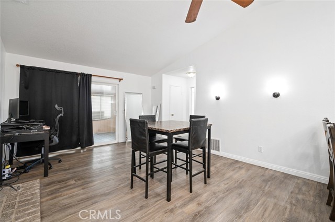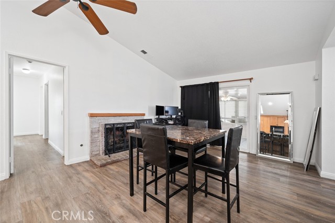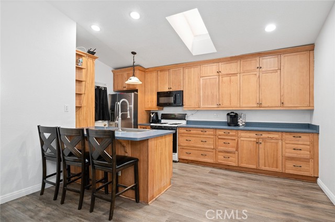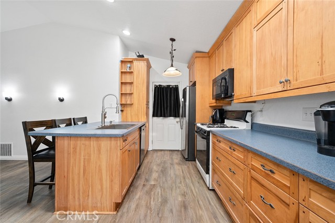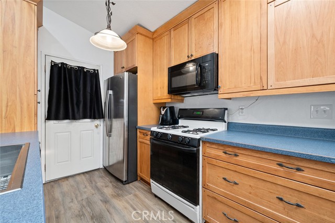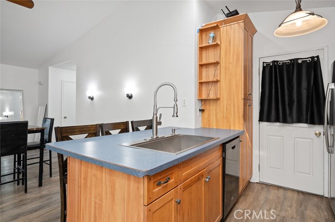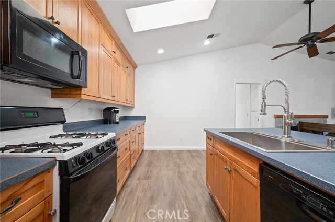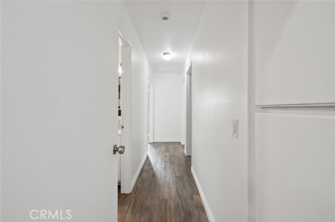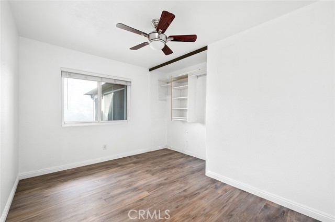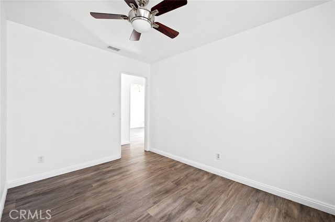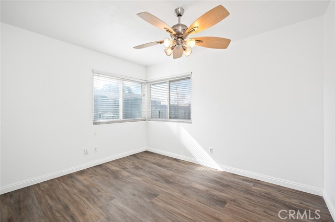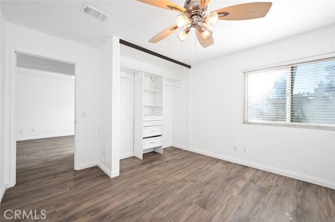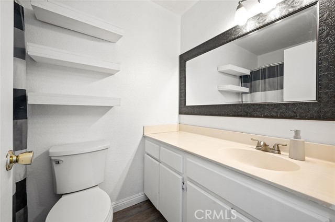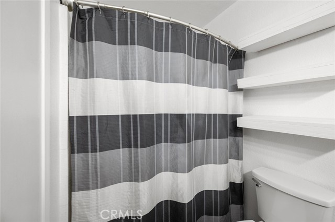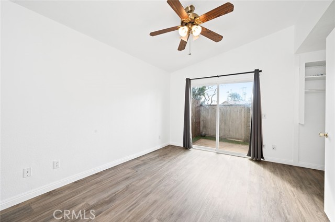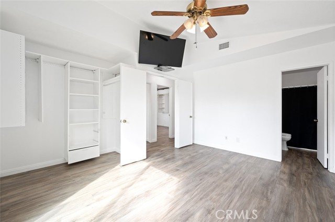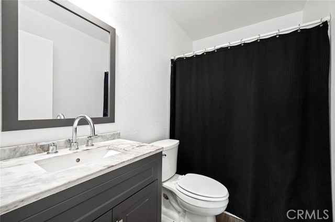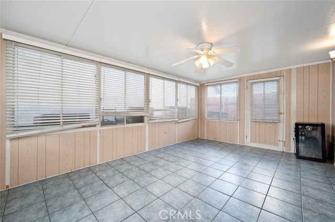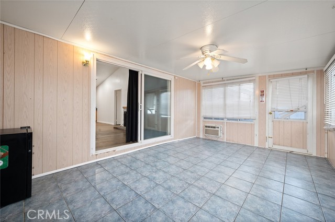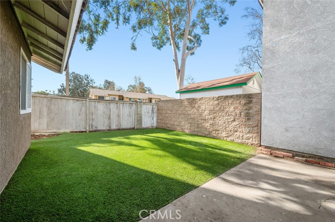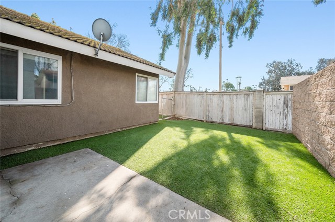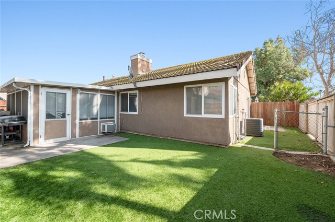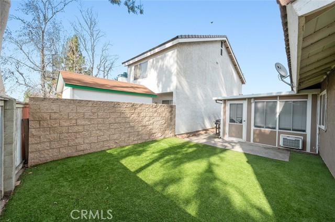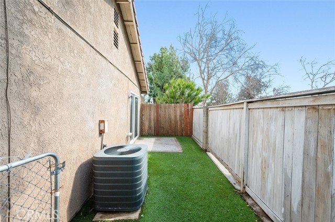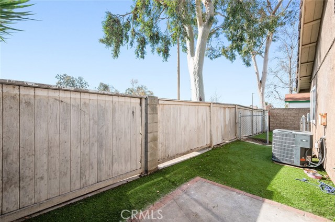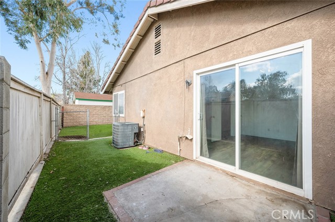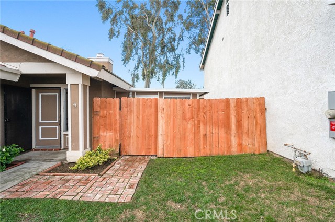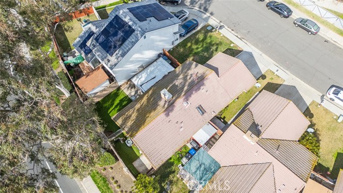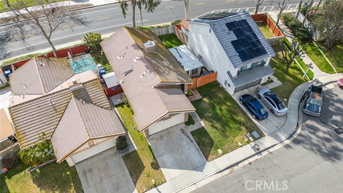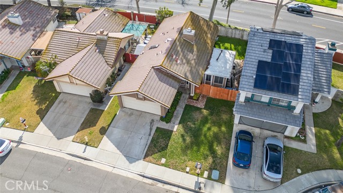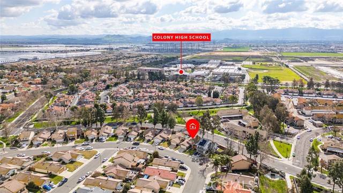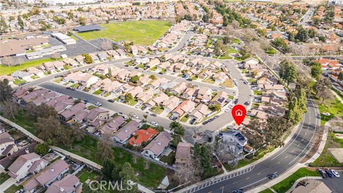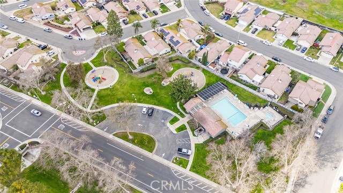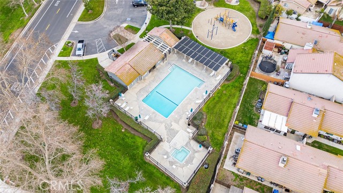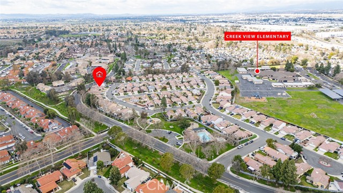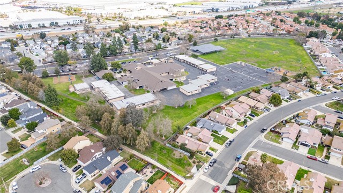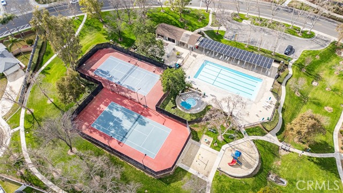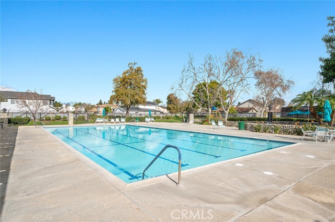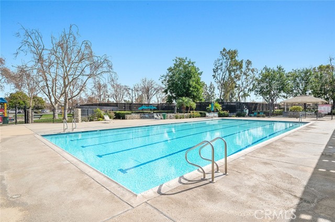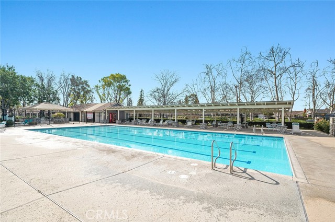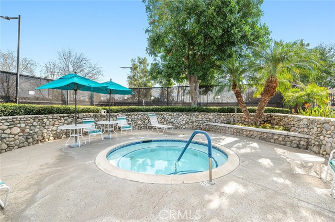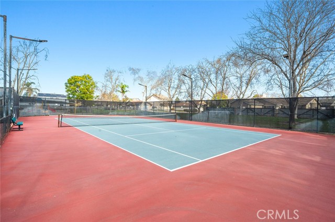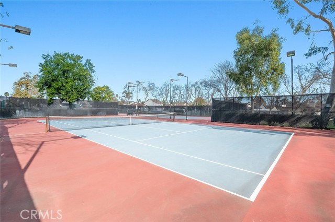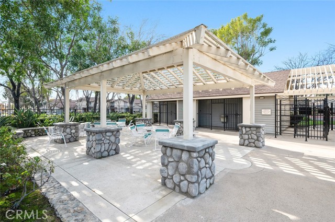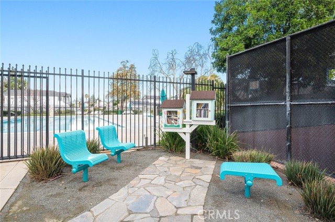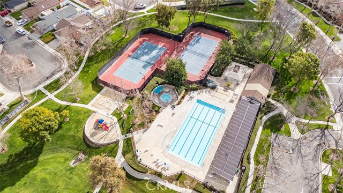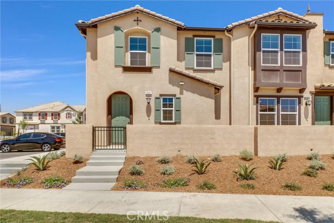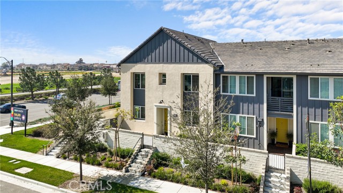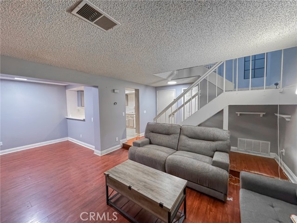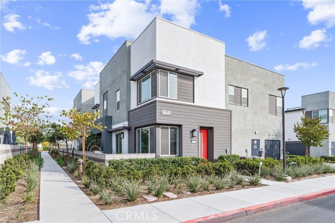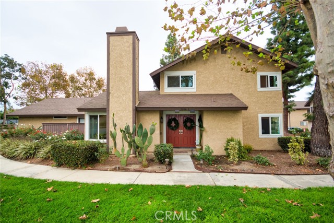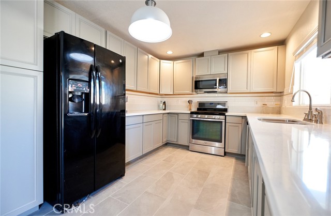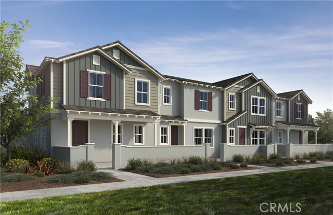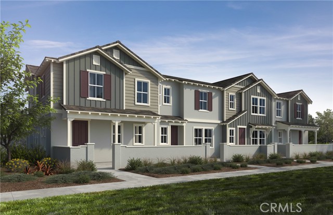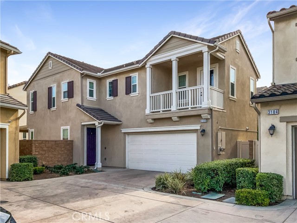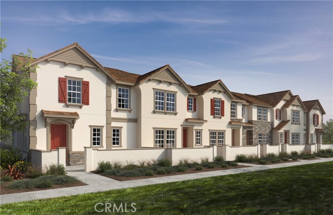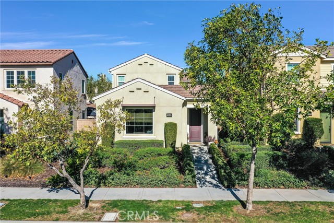3722 Elk Creek Way
Ontario, CA 91761
Sold
Welcome to the beautiful City of Ontario! This lovely single-story 3 bed 2 bath home is located in the highly sought after private community of Creekside Village! Upon entering you are greeted by laminate wood flooring & an open concept floor plan featuring a generous sized living room & a cozy gas fireplace for those cold winter nights that flows directly into the dining area and kitchen. The kitchen boasts a lot of natural light from the skylight and tons of counter space, recessed lighting, a brand new stainless steel farmhouse sink and plenty of cabinet space for all your storage needs, including an island that has seating for 3 guests, a total entertainer's delight! The entire home has laminate wood flooring and has been freshly painted. Each bedroom is generous in size and includes ceiling fans. The master bedroom has its own sliding glass door to conveniently exit to the backyard. There is a permitted 12x18 enclosed patio that can be used as an office, a den or a man/she cave! You choose, the possibilities are endless! The low maintenance backyard is spacious & showcases a new Pedigree Artificial Pet Turf that does not produce any smell. This is amazing & ideal if you are a pet owner! The community offers walking trails w/doggy bags at different stations, 2 pools, a jacuzzi, a playground, volleyball & tennis courts, BBQ area, & a Daycare center. Creekview Elementary is 1/2 mile from the home and the School District is best in class! In addition, this home is conveniently located in close proximity to Costco, shopping centers such as Ontario Mills & Victoria Gardens, retail stores, restaurants, and the Ontario airport. Also a short distance to the 60, 15 & 10 freeways. There is so much more to mention…you don't want to miss out on this amazing opportunity as it will not last long!!!
PROPERTY INFORMATION
| MLS # | DW24010228 | Lot Size | 4,005 Sq. Ft. |
| HOA Fees | $74/Monthly | Property Type | Single Family Residence |
| Price | $ 574,800
Price Per SqFt: $ 593 |
DOM | 524 Days |
| Address | 3722 Elk Creek Way | Type | Residential |
| City | Ontario | Sq.Ft. | 970 Sq. Ft. |
| Postal Code | 91761 | Garage | 2 |
| County | San Bernardino | Year Built | 1984 |
| Bed / Bath | 3 / 2 | Parking | 2 |
| Built In | 1984 | Status | Closed |
| Sold Date | 2024-03-11 |
INTERIOR FEATURES
| Has Laundry | Yes |
| Laundry Information | Gas Dryer Hookup, In Garage |
| Has Fireplace | Yes |
| Fireplace Information | Living Room, Gas |
| Has Appliances | Yes |
| Kitchen Appliances | Dishwasher, Free-Standing Range, Gas Oven, Gas Range, Gas Water Heater, Microwave, Refrigerator, Water Heater |
| Kitchen Information | Formica Counters, Kitchen Island, Kitchen Open to Family Room |
| Kitchen Area | In Kitchen |
| Has Heating | Yes |
| Heating Information | Central |
| Room Information | All Bedrooms Down, Bonus Room, Kitchen, Living Room, Main Floor Bedroom, Primary Bathroom, Primary Bedroom, Primary Suite |
| Has Cooling | Yes |
| Cooling Information | Central Air |
| Flooring Information | Laminate |
| InteriorFeatures Information | Formica Counters, Open Floorplan |
| EntryLocation | Front |
| Entry Level | 1 |
| Has Spa | Yes |
| SpaDescription | Association, Community, In Ground |
| SecuritySafety | 24 Hour Security, Smoke Detector(s) |
| Bathroom Information | Shower in Tub |
| Main Level Bedrooms | 3 |
| Main Level Bathrooms | 2 |
EXTERIOR FEATURES
| Roof | Concrete, Tile |
| Has Pool | No |
| Pool | Association, Community, In Ground |
| Has Patio | Yes |
| Patio | Enclosed |
| Has Fence | Yes |
| Fencing | Wood |
WALKSCORE
MAP
MORTGAGE CALCULATOR
- Principal & Interest:
- Property Tax: $613
- Home Insurance:$119
- HOA Fees:$74
- Mortgage Insurance:
PRICE HISTORY
| Date | Event | Price |
| 03/11/2024 | Sold | $601,000 |
| 02/09/2024 | Pending | $574,800 |
| 02/09/2024 | Relisted | $574,800 |
| 01/31/2024 | Listed | $574,800 |

Topfind Realty
REALTOR®
(844)-333-8033
Questions? Contact today.
Interested in buying or selling a home similar to 3722 Elk Creek Way?
Ontario Similar Properties
Listing provided courtesy of Shelly Saroyan-Garcia, Keller Williams SELA. Based on information from California Regional Multiple Listing Service, Inc. as of #Date#. This information is for your personal, non-commercial use and may not be used for any purpose other than to identify prospective properties you may be interested in purchasing. Display of MLS data is usually deemed reliable but is NOT guaranteed accurate by the MLS. Buyers are responsible for verifying the accuracy of all information and should investigate the data themselves or retain appropriate professionals. Information from sources other than the Listing Agent may have been included in the MLS data. Unless otherwise specified in writing, Broker/Agent has not and will not verify any information obtained from other sources. The Broker/Agent providing the information contained herein may or may not have been the Listing and/or Selling Agent.
