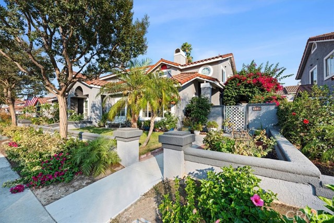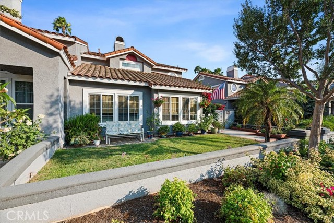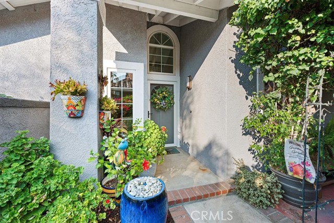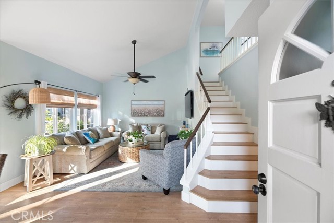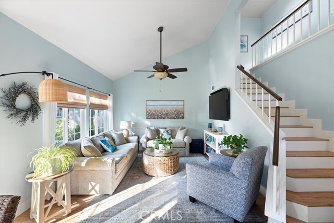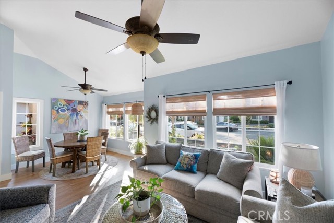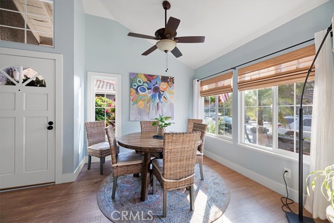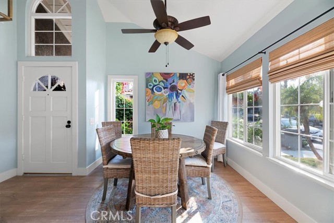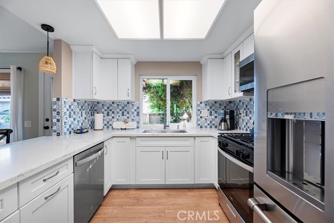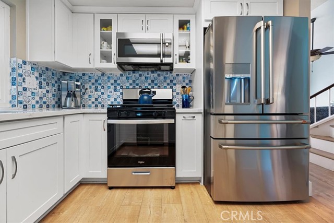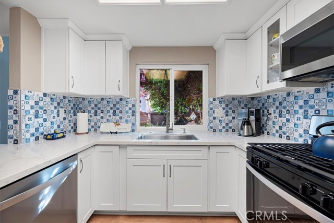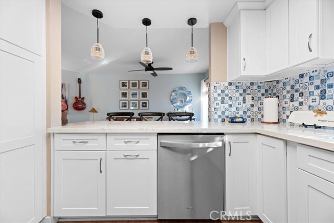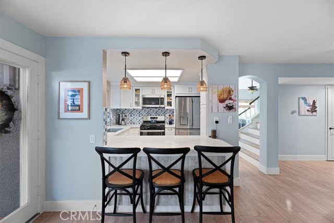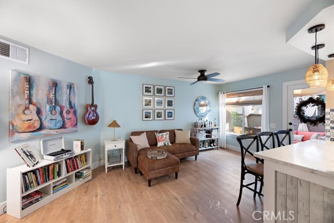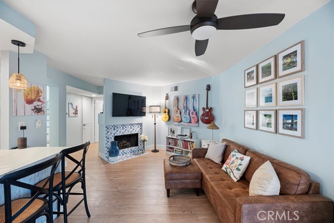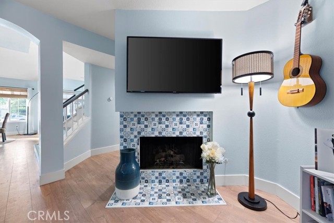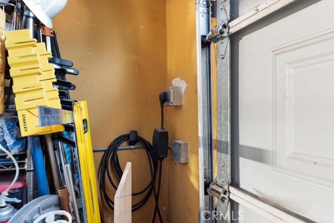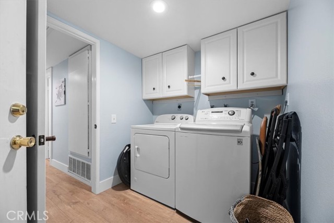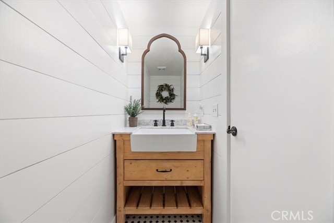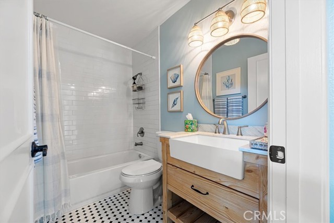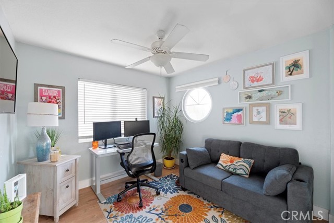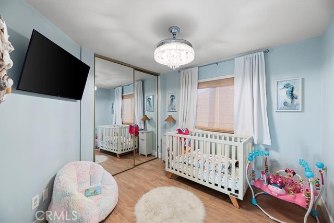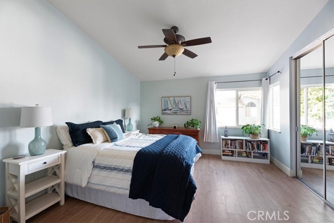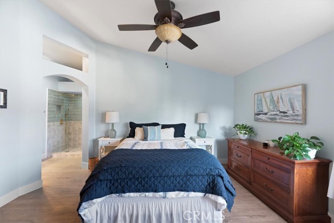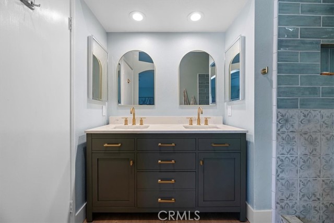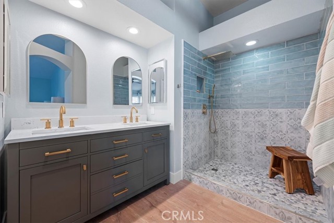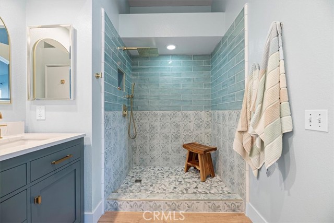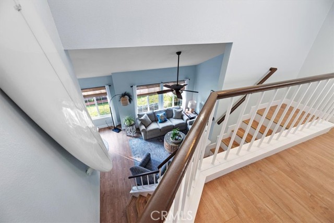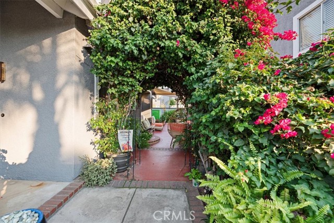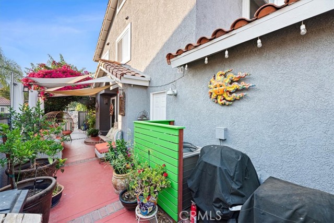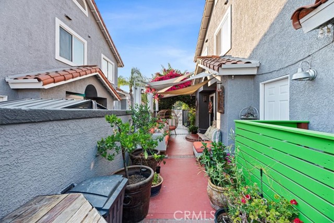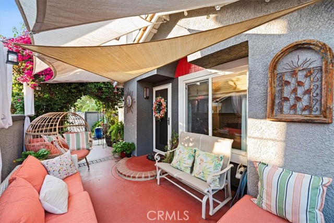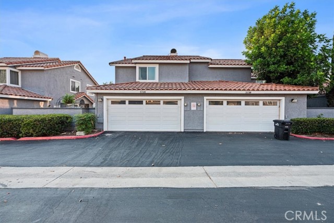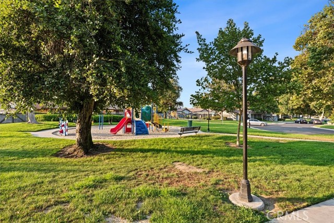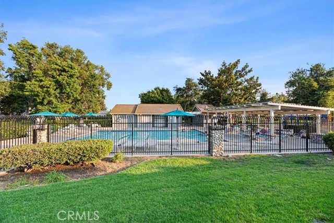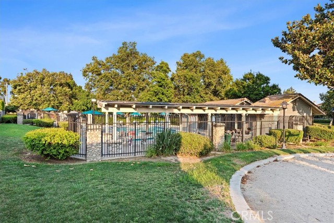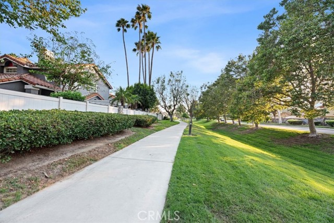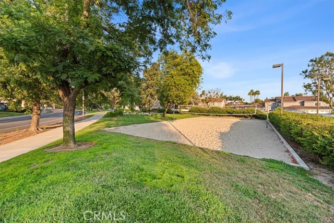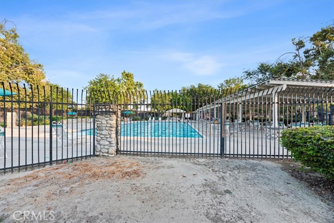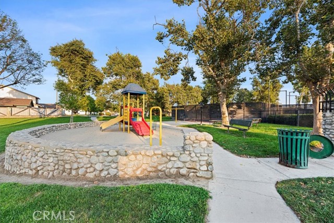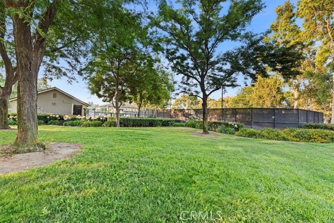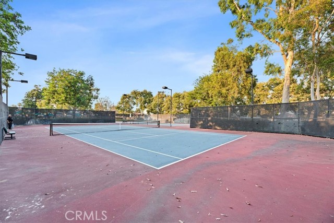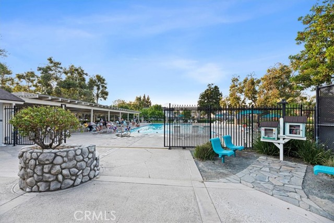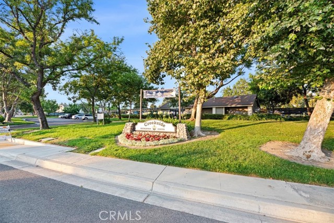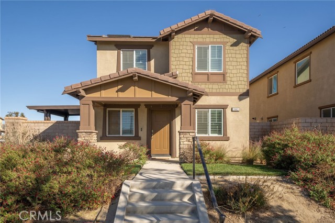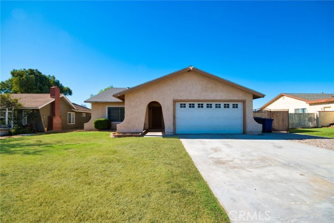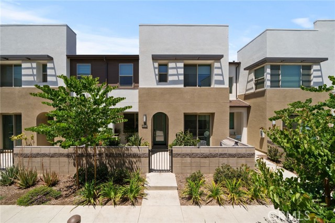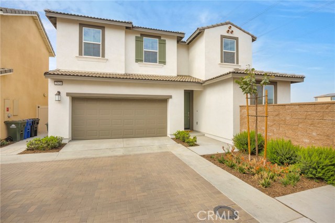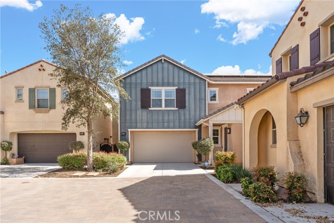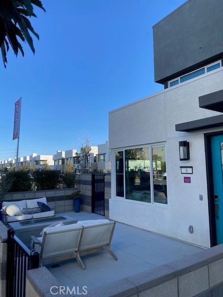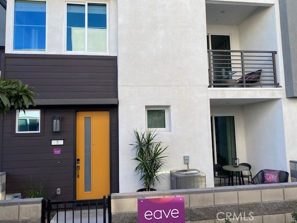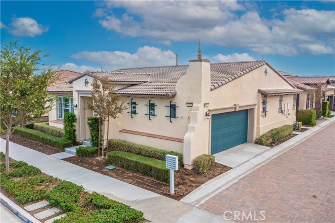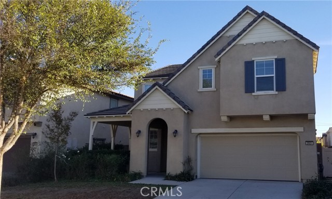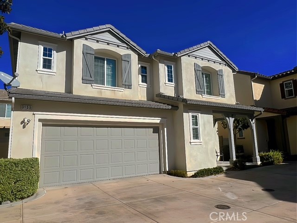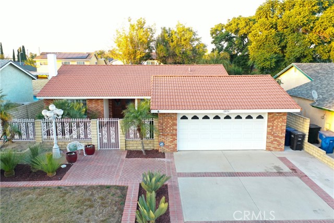3728 Yuba River Drive
Ontario, CA 91761
Sold
Welcome to your dream home at 3728 Yuba River Dr, Ontario, CA 91761! Nestled in the highly sought after community of Creekside near Ontario Ranch, this stunning property offers the perfect blend of modern luxury and comfortable living. Step inside to discover an open concept floor plan that boasts an abundance of natural light, high ceilings, and elegant finishes throughout. The remodeled gourmet kitchen is a chef's delight, featuring new stainless steel appliances, quartz countertops, cabinets and a spacious bar/island perfect for entertaining. The adjoining living and dining areas provide a seamless flow. Ideal for hosting family gatherings or cozy nights in. Beautiful engineered hardwood floors throughout. The master suite is a true retreat, complete with a walk-in closet and spa-like en-suite remodeled bathroom featuring dual vanities and beautifully remodeled shower. Additional bedrooms are generously sized and offer ample closet space, perfect for family or guests. There are two additional bathrooms newly remodeled, one full and one half. Outside, there is a beautifully landscaped backyard is your private oasis, featuring covered patio area perfect for alfresco dining and a lush front lawn for outdoor activities. The community amenities include parks, walking trails, tennis courts, a clubhouse and two pools, ensuring there is always something to do. Conveniently located near top rated schools, shopping centers like Ontario Mills, and dining options such as the Lazy Dog Restaurant & Bar and Market Broiler, you'll have everything you need right at your fingertips. Plus, with easy access to major freeways, commuting is a breeze. Don't miss the opportunity to make this exquisite property your forever home. Schedule a viewing and experience the best of Ontario living!
PROPERTY INFORMATION
| MLS # | CV24141354 | Lot Size | 2,970 Sq. Ft. |
| HOA Fees | $351/Monthly | Property Type | Single Family Residence |
| Price | $ 670,000
Price Per SqFt: $ 427 |
DOM | 474 Days |
| Address | 3728 Yuba River Drive | Type | Residential |
| City | Ontario | Sq.Ft. | 1,570 Sq. Ft. |
| Postal Code | 91761 | Garage | 2 |
| County | San Bernardino | Year Built | 1987 |
| Bed / Bath | 3 / 2.5 | Parking | 2 |
| Built In | 1987 | Status | Closed |
| Sold Date | 2024-09-09 |
INTERIOR FEATURES
| Has Laundry | Yes |
| Laundry Information | Inside |
| Has Fireplace | Yes |
| Fireplace Information | Family Room |
| Has Appliances | Yes |
| Kitchen Appliances | Dishwasher, Gas Range, Microwave, Water Softener |
| Kitchen Information | Kitchen Open to Family Room, Quartz Counters, Remodeled Kitchen |
| Kitchen Area | Breakfast Counter / Bar, Dining Room |
| Has Heating | Yes |
| Heating Information | Central |
| Room Information | All Bedrooms Up, Family Room, Kitchen, Laundry, Living Room, Primary Suite |
| Has Cooling | Yes |
| Cooling Information | Central Air |
| Flooring Information | Wood |
| InteriorFeatures Information | Cathedral Ceiling(s), Open Floorplan, Quartz Counters |
| DoorFeatures | Double Door Entry |
| EntryLocation | Courtyard side |
| Entry Level | 1 |
| Has Spa | Yes |
| SpaDescription | Association |
| WindowFeatures | Double Pane Windows |
| Bathroom Information | Shower, Double Sinks in Primary Bath, Linen Closet/Storage, Remodeled, Upgraded |
| Main Level Bedrooms | 0 |
| Main Level Bathrooms | 1 |
EXTERIOR FEATURES
| Has Pool | No |
| Pool | Association |
| Has Patio | Yes |
| Patio | Patio, Front Porch |
WALKSCORE
MAP
MORTGAGE CALCULATOR
- Principal & Interest:
- Property Tax: $715
- Home Insurance:$119
- HOA Fees:$351
- Mortgage Insurance:
PRICE HISTORY
| Date | Event | Price |
| 09/09/2024 | Sold | $670,000 |
| 08/16/2024 | Pending | $670,000 |
| 07/10/2024 | Listed | $670,000 |

Topfind Realty
REALTOR®
(844)-333-8033
Questions? Contact today.
Interested in buying or selling a home similar to 3728 Yuba River Drive?
Ontario Similar Properties
Listing provided courtesy of Rochelle Hockwald, FLYNN REAL ESTATE. Based on information from California Regional Multiple Listing Service, Inc. as of #Date#. This information is for your personal, non-commercial use and may not be used for any purpose other than to identify prospective properties you may be interested in purchasing. Display of MLS data is usually deemed reliable but is NOT guaranteed accurate by the MLS. Buyers are responsible for verifying the accuracy of all information and should investigate the data themselves or retain appropriate professionals. Information from sources other than the Listing Agent may have been included in the MLS data. Unless otherwise specified in writing, Broker/Agent has not and will not verify any information obtained from other sources. The Broker/Agent providing the information contained herein may or may not have been the Listing and/or Selling Agent.
