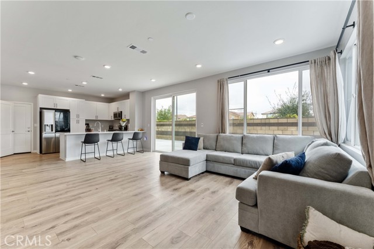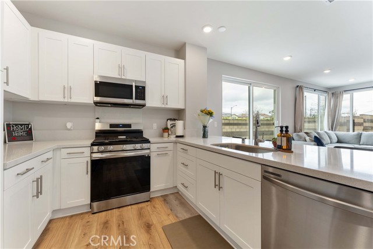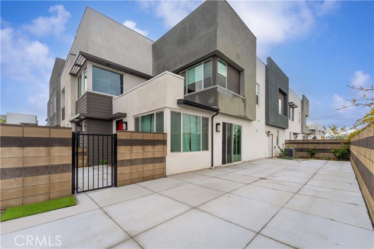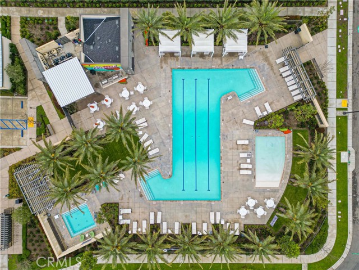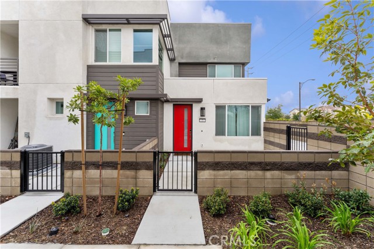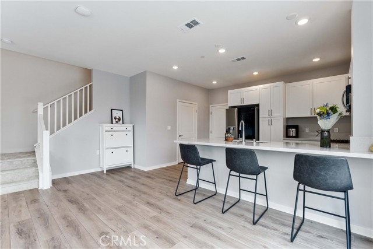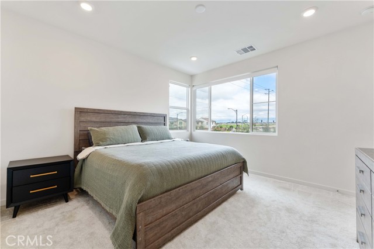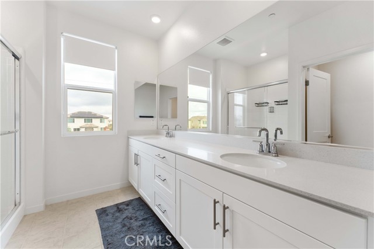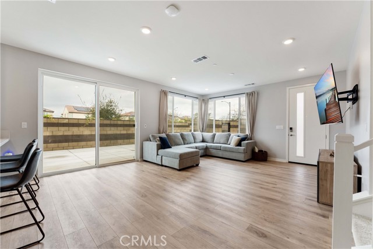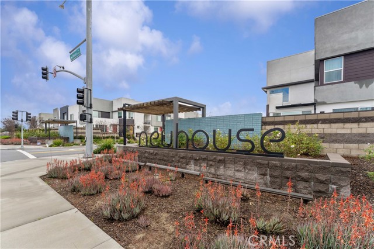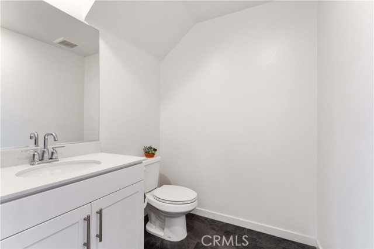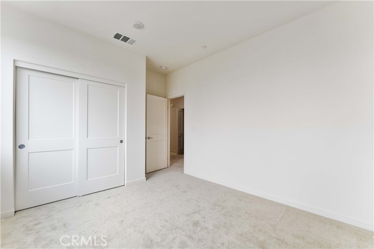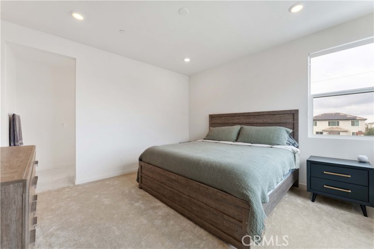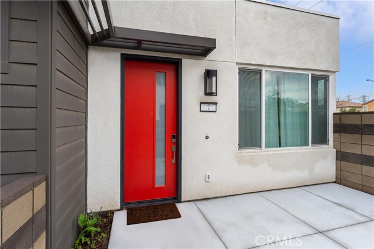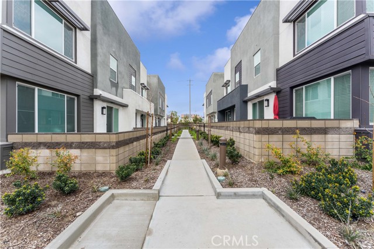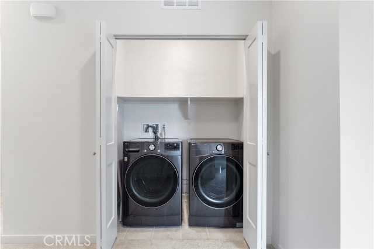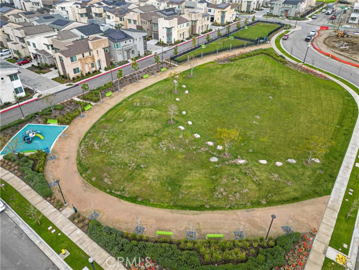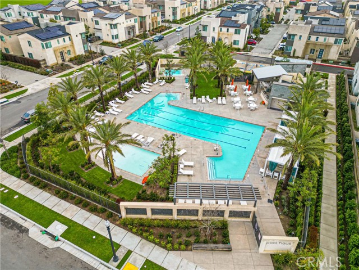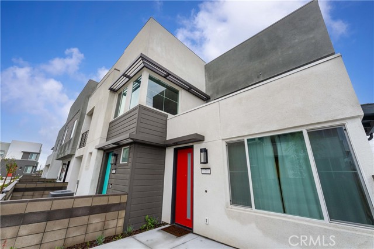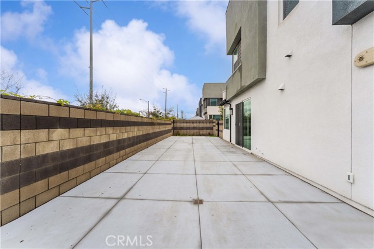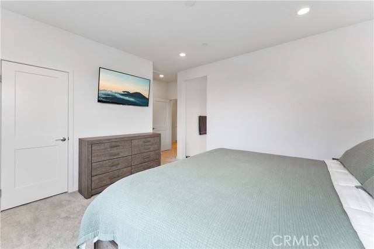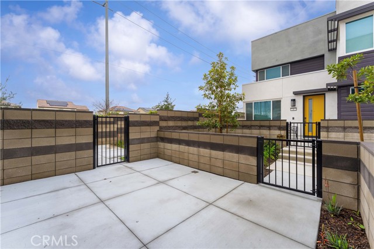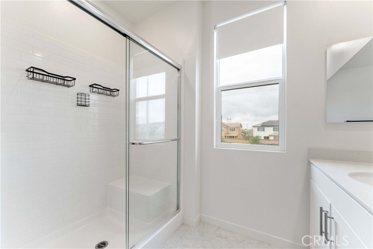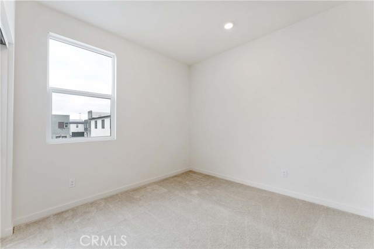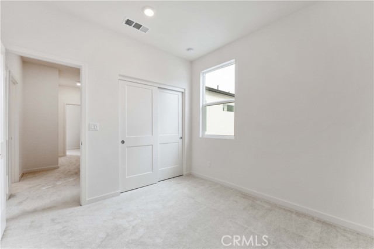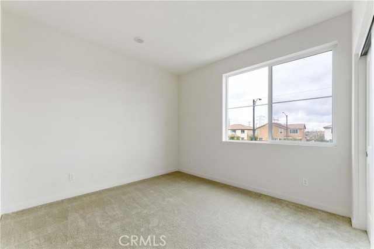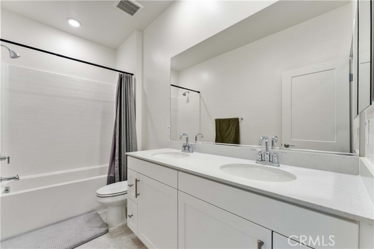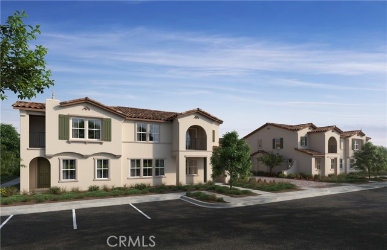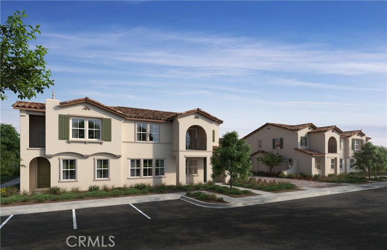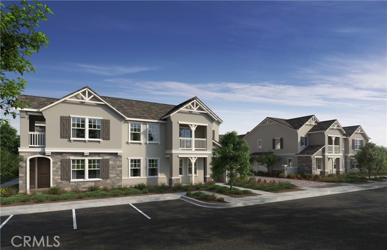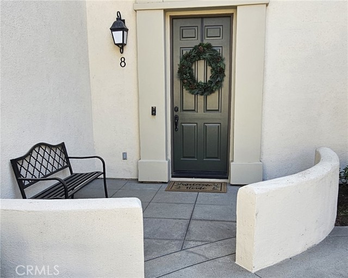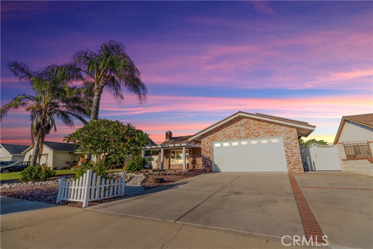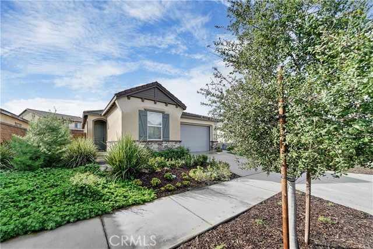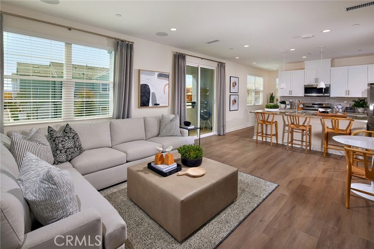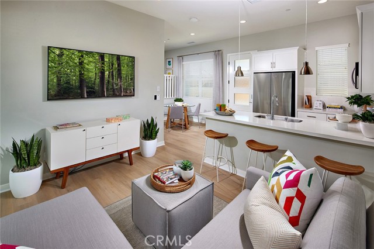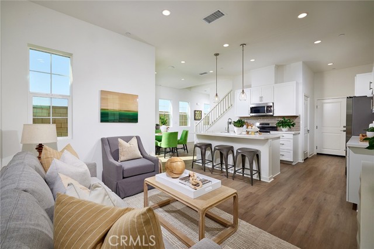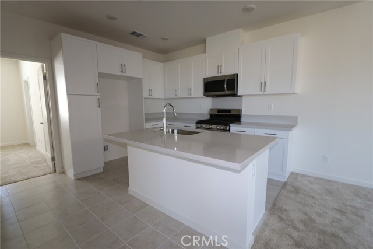3740 Allston Paseo #7
Ontario, CA 91761
Welcome to Neuhouse, a Modern courtyard townhome designed to stir inspiration and spark creativity. This home has one of our largest private patios, perfect for soaking in the sun or entertaining guests with an open kitchen that leads to the dining room and great room, creating a spacious and inviting atmosphere.Samsung® appliances: Freestanding 30in Gas Range in Stainless Steel with 5 Burners, Samsung® Dishwasher with digital control in sTainless Steel, and SamsungOver-the-Range, microwave oven fingerprint resistant in Stainless Steel. Quartz countertops with upgraded backsplash, and white thermofoil cabinets. Healthy home features REME HALO, Whole Home Air Purifier and Low-VOC paint throughout the house, solar, tankless water heater, dual glazed windows energy saving,Home automation Apple®HomePod mini, Kwikset® Halo Touchscreen Wi-Fi Enabled Smart Door Lock, Doorbell camera pre-wire, Turnkey! Endless Amenities:Outside your doorstep, indulge in our pool, spa - hot tub, fire pit, barbecue, cooking area, picnic area, playground, snack bar, jacuzzi, park, and dog parks, ensuring there's always something to enjoy. MOTIVATED SELLER!!!!
PROPERTY INFORMATION
| MLS # | IV24185167 | Lot Size | 800 Sq. Ft. |
| HOA Fees | $259/Monthly | Property Type | Condominium |
| Price | $ 639,000
Price Per SqFt: $ 426 |
DOM | 410 Days |
| Address | 3740 Allston Paseo #7 | Type | Residential |
| City | Ontario | Sq.Ft. | 1,501 Sq. Ft. |
| Postal Code | 91761 | Garage | 2 |
| County | San Bernardino | Year Built | 2000 |
| Bed / Bath | 3 / 2.5 | Parking | 2 |
| Built In | 2000 | Status | Active |
INTERIOR FEATURES
| Has Laundry | Yes |
| Laundry Information | Individual Room, Inside, Upper Level |
| Has Fireplace | No |
| Fireplace Information | None |
| Has Appliances | Yes |
| Kitchen Appliances | Dishwasher, Gas Oven, Gas Range, Microwave |
| Kitchen Information | Quartz Counters |
| Kitchen Area | Breakfast Counter / Bar, In Living Room |
| Has Heating | Yes |
| Heating Information | Central |
| Room Information | All Bedrooms Up, Laundry, Walk-In Closet |
| Has Cooling | Yes |
| Cooling Information | Central Air |
| Flooring Information | Carpet, Laminate, Tile |
| EntryLocation | Front |
| Entry Level | 1 |
| Has Spa | Yes |
| SpaDescription | Association, Community |
| WindowFeatures | Double Pane Windows, Screens |
| SecuritySafety | Carbon Monoxide Detector(s) |
| Bathroom Information | Shower, Shower in Tub, Double sinks in bath(s) |
| Main Level Bedrooms | 0 |
| Main Level Bathrooms | 1 |
EXTERIOR FEATURES
| Roof | Shingle |
| Has Pool | No |
| Pool | Association, Community |
| Has Patio | Yes |
| Patio | Brick, Concrete, Patio |
| Has Fence | Yes |
| Fencing | Brick, Wrought Iron |
WALKSCORE
MAP
MORTGAGE CALCULATOR
- Principal & Interest:
- Property Tax: $682
- Home Insurance:$119
- HOA Fees:$259
- Mortgage Insurance:
PRICE HISTORY
| Date | Event | Price |
| 09/05/2024 | Listed | $679,900 |

Topfind Realty
REALTOR®
(844)-333-8033
Questions? Contact today.
Use a Topfind agent and receive a cash rebate of up to $6,390
Ontario Similar Properties
Listing provided courtesy of NORMA SILVA, CRESCENT TREE CORPORATION. Based on information from California Regional Multiple Listing Service, Inc. as of #Date#. This information is for your personal, non-commercial use and may not be used for any purpose other than to identify prospective properties you may be interested in purchasing. Display of MLS data is usually deemed reliable but is NOT guaranteed accurate by the MLS. Buyers are responsible for verifying the accuracy of all information and should investigate the data themselves or retain appropriate professionals. Information from sources other than the Listing Agent may have been included in the MLS data. Unless otherwise specified in writing, Broker/Agent has not and will not verify any information obtained from other sources. The Broker/Agent providing the information contained herein may or may not have been the Listing and/or Selling Agent.
