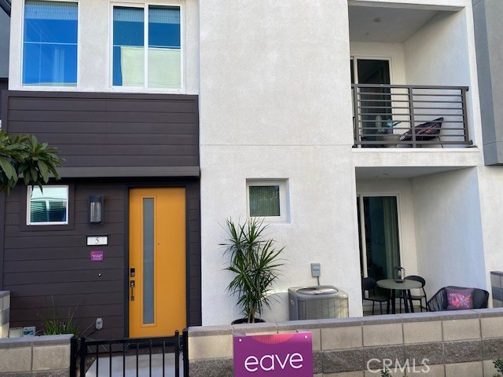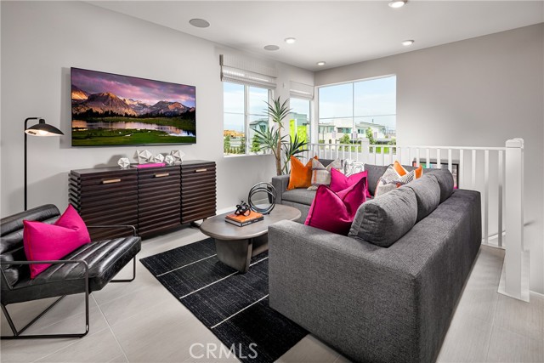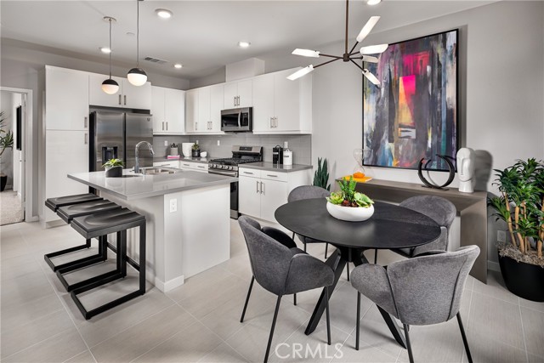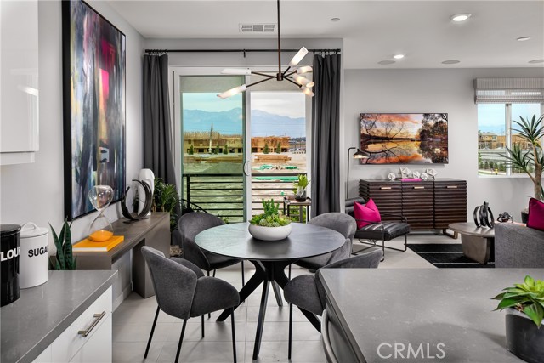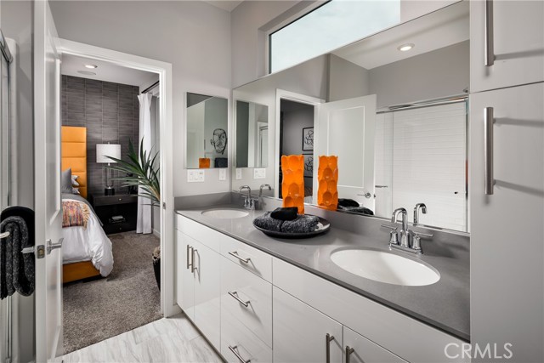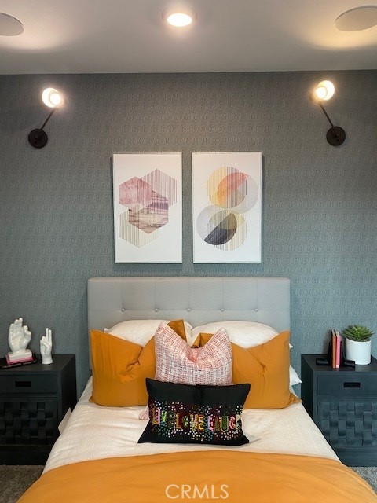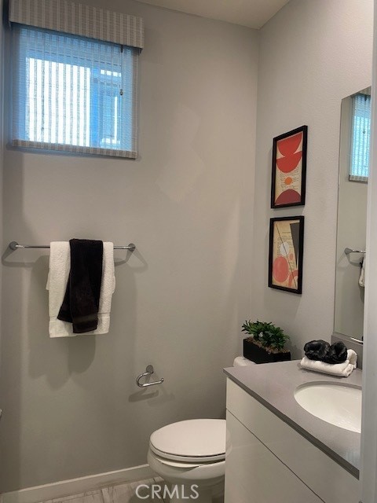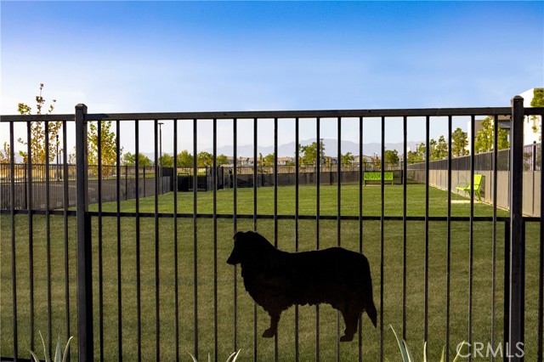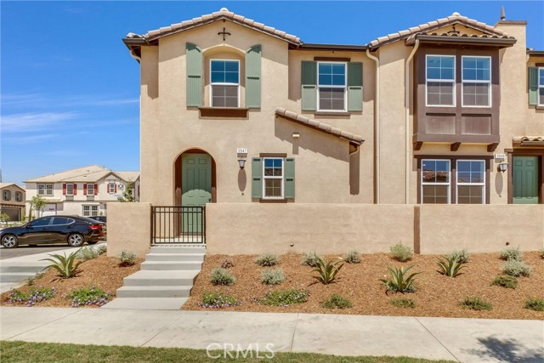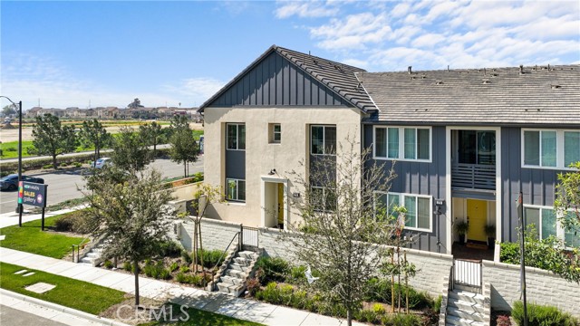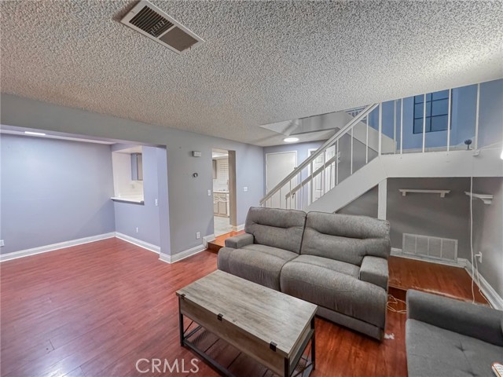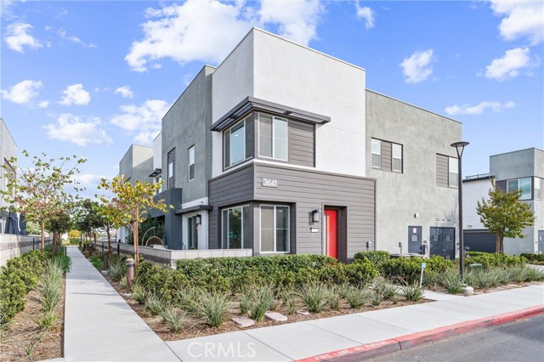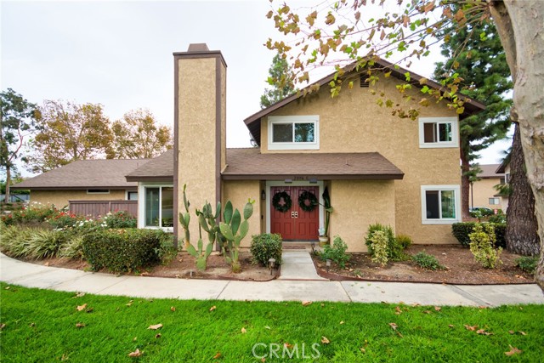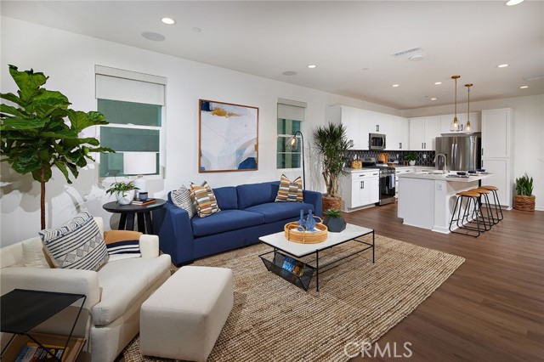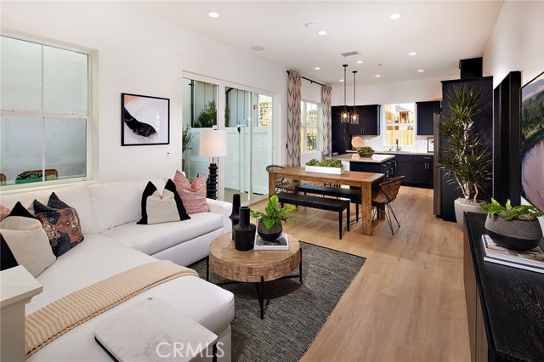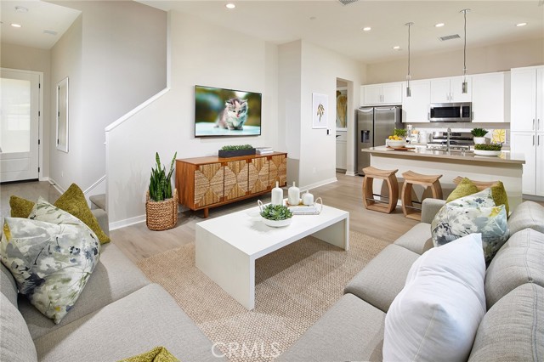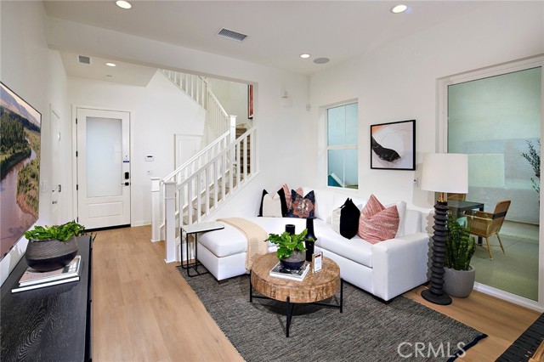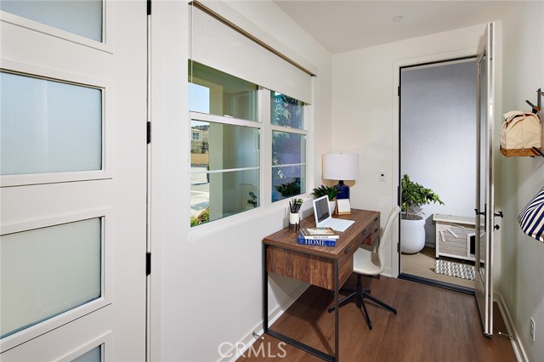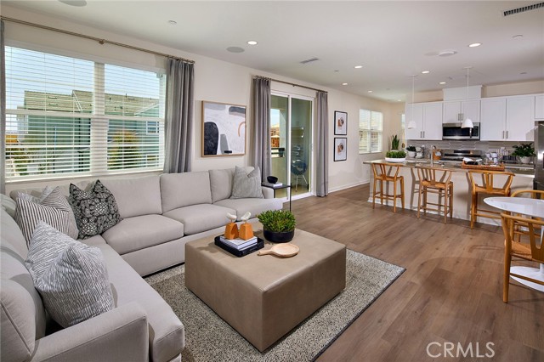3741 S. Allston Paseo Unit 5
Ontario, CA 91761
Sold
3741 S. Allston Paseo Unit 5
Ontario, CA 91761
Sold
MODEL HOME FOR SALE!! Fully Furnished & Professionally Decorated Model Home featuring CA Modern courtyard townhomes in hip urban area. Eave Plan 3 Model Home’s unique layout boasts a downstairs private bed & bath with sliding door chill-area onto patio. Upper-level large corner picture windows and white open rail pickets connect your Great Room to the outside, or float into the dining room with airy slider onto your deck for a breather. And yes, Open Kitchen has a seated Island with stunning high gloss white cabinets, all Samsung® finger-print resistant Stainless Steel Appliances: Refrigerator, full 30in Gas Range with 5 Burners, and microwave above has venting to the outside, Dishwasher with digital controls all complimented by grey Quartz countertops & white subway tile backsplash. Primary Bed with walk-in closet, elegantly appointed bath with added storage cabinets. Easy access upstairs laundry closet has frontload Samsung® washer/dryer, & even more storage cabinets opposite. This Model is top to bottom loaded with all the extra features you expect, like upgraded pro LED lighting & fixtures, flat screen TV with home theater ceiling speakers, and so much more to make it your sustainable “Dream Home”. Healthy Lifestyle for your well-being: REME HALO® Whole Home Air Purifier and Low-VOC paint throughout home. Close by Amenities like fire side lounge, huge hot tub, pool, BBQ & service island, park, & 2 dog parks. Home ready for move-in.
PROPERTY INFORMATION
| MLS # | CV23211540 | Lot Size | N/A |
| HOA Fees | $258/Monthly | Property Type | Condominium |
| Price | $ 566,800
Price Per SqFt: $ 480 |
DOM | 603 Days |
| Address | 3741 S. Allston Paseo Unit 5 | Type | Residential |
| City | Ontario | Sq.Ft. | 1,182 Sq. Ft. |
| Postal Code | 91761 | Garage | 2 |
| County | San Bernardino | Year Built | 2021 |
| Bed / Bath | 2 / 2.5 | Parking | 2 |
| Built In | 2021 | Status | Closed |
| Sold Date | 2024-05-15 |
INTERIOR FEATURES
| Has Laundry | Yes |
| Laundry Information | Dryer Included, Inside, Upper Level, Stackable, Washer Included |
| Has Fireplace | No |
| Fireplace Information | None |
| Room Information | Great Room, Kitchen, Main Floor Bedroom, Primary Bathroom, Primary Bedroom, Walk-In Closet |
| Has Cooling | Yes |
| Cooling Information | Central Air |
| EntryLocation | Ground |
| Entry Level | 1 |
| Has Spa | Yes |
| SpaDescription | Association |
| Main Level Bedrooms | 1 |
| Main Level Bathrooms | 1 |
EXTERIOR FEATURES
| Has Pool | No |
| Pool | Association |
WALKSCORE
MAP
MORTGAGE CALCULATOR
- Principal & Interest:
- Property Tax: $605
- Home Insurance:$119
- HOA Fees:$258
- Mortgage Insurance:
PRICE HISTORY
| Date | Event | Price |
| 05/15/2024 | Sold | $566,800 |
| 03/15/2024 | Pending | $566,800 |
| 11/14/2023 | Listed | $600,000 |

Topfind Realty
REALTOR®
(844)-333-8033
Questions? Contact today.
Interested in buying or selling a home similar to 3741 S. Allston Paseo Unit 5?
Ontario Similar Properties
Listing provided courtesy of Derek Oie, KW VISION. Based on information from California Regional Multiple Listing Service, Inc. as of #Date#. This information is for your personal, non-commercial use and may not be used for any purpose other than to identify prospective properties you may be interested in purchasing. Display of MLS data is usually deemed reliable but is NOT guaranteed accurate by the MLS. Buyers are responsible for verifying the accuracy of all information and should investigate the data themselves or retain appropriate professionals. Information from sources other than the Listing Agent may have been included in the MLS data. Unless otherwise specified in writing, Broker/Agent has not and will not verify any information obtained from other sources. The Broker/Agent providing the information contained herein may or may not have been the Listing and/or Selling Agent.
