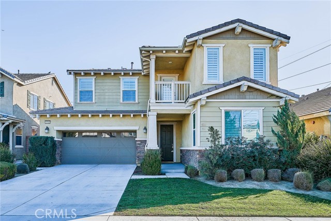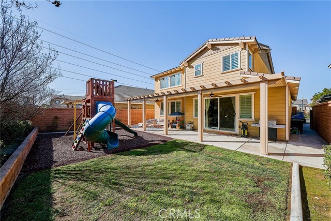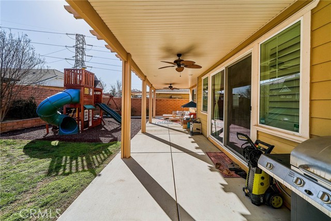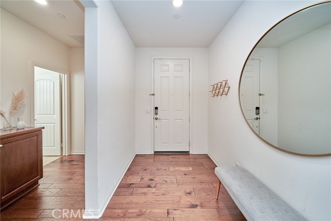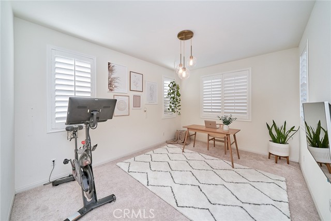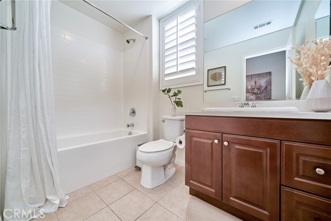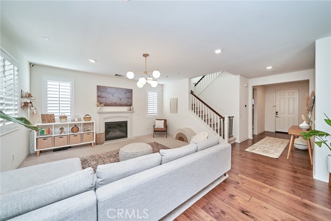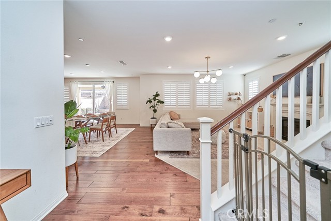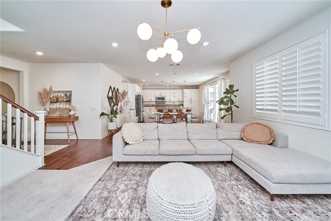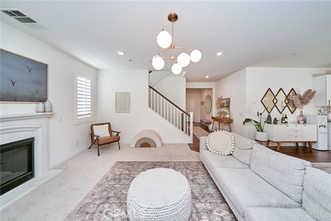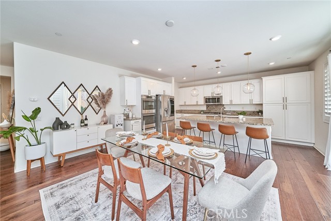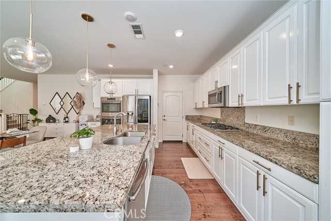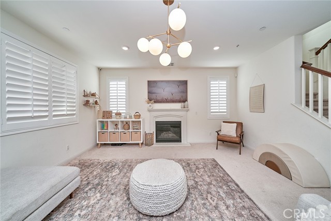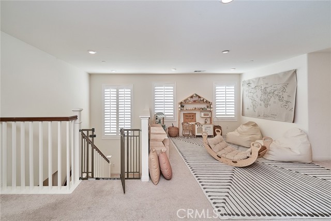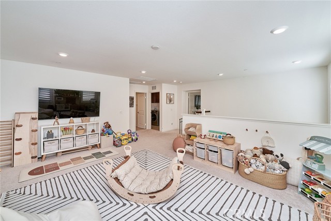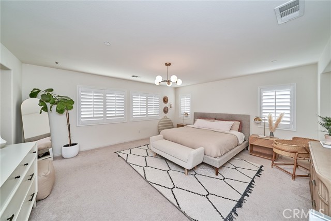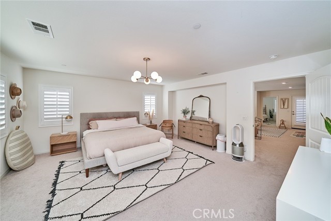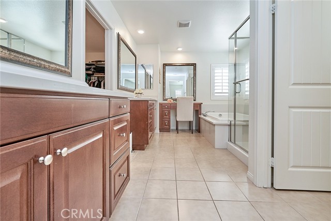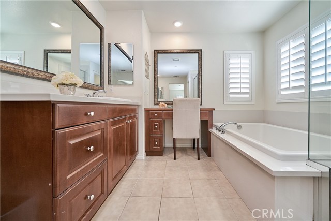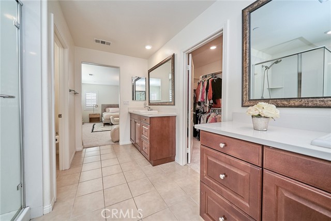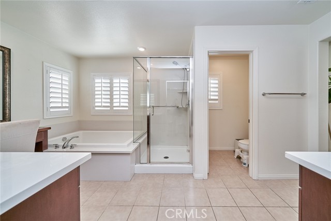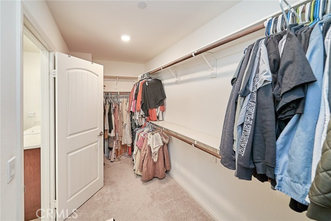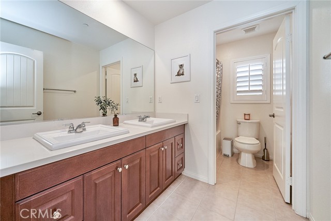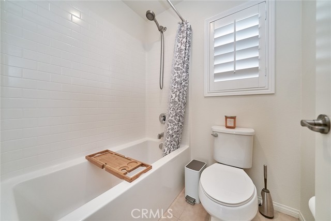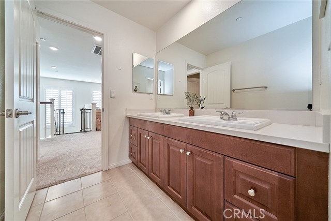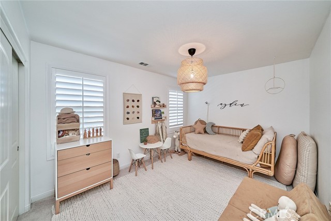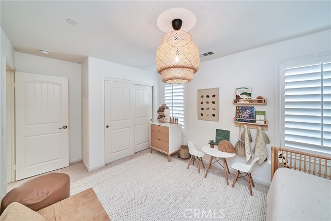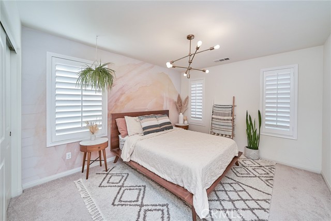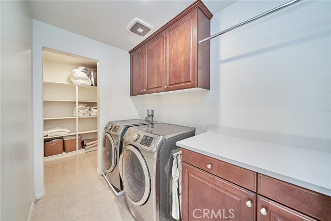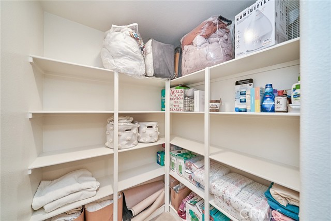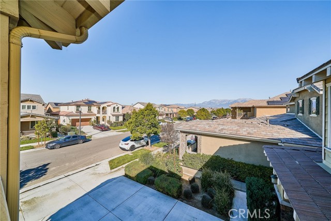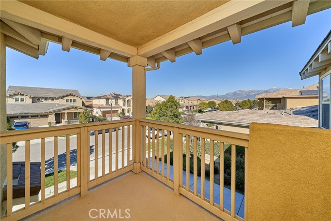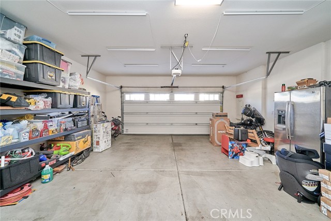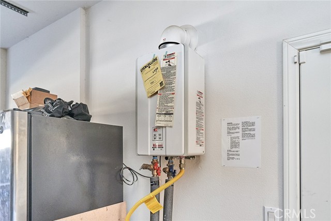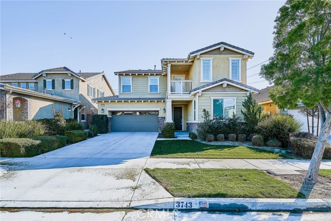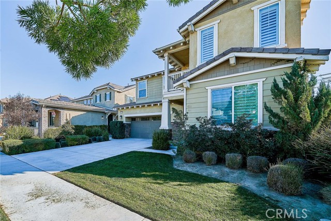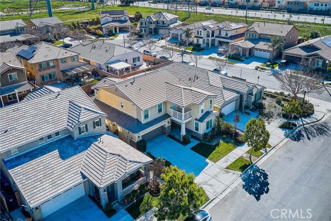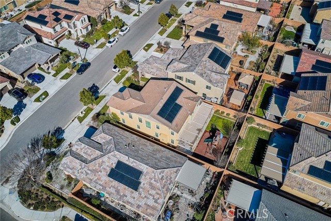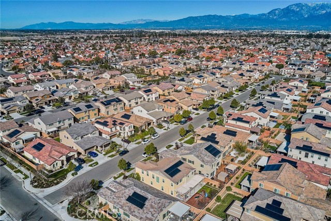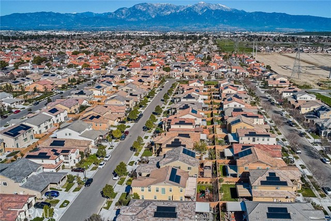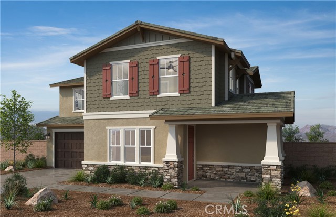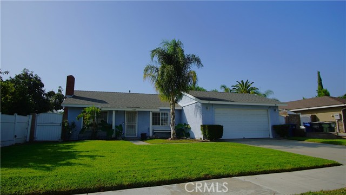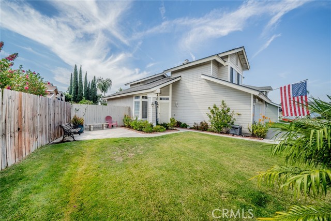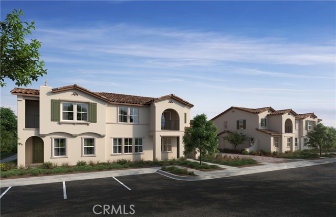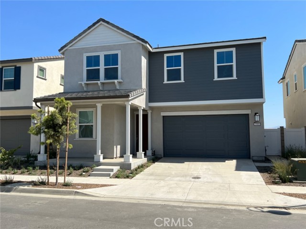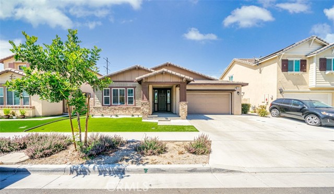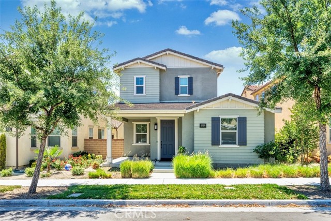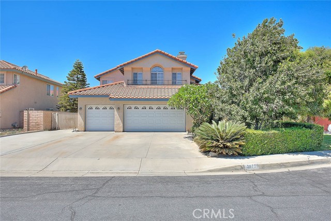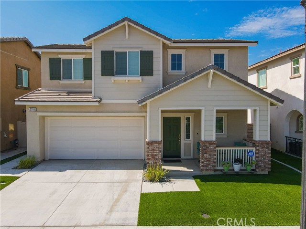3743 Green Avenue
Ontario, CA 91761
Sold
Don’t miss out on this RARE opportunity to own a fantastic home in the family friendly community of West Haven, Ontario Ranch! This stylish modern 4 bedroom and 3 bathroom house comes with gorgeous hardwood floors that leads to a very spacious open floor plan that seamlessly connects the kitchen, dining area and living room. The house provides bright natural lighting throughout with beautiful window shutters and recessed lighting for your comfort. Not to mention the fabulously chic lighting fixtures in almost every room of the house! The kitchen features stainless steel appliances, a large island and an abundance of storage space for all your cooking and family needs. The large patio sliding door leads to a welcoming patio space and playground to entertain and make memories with loved ones for years to come. Conveniently, a bedroom and full bathroom on the first floor which can serve as a guest bedroom or home office. Upstairs boasts a grand loft space, good sized second and third bedrooms and an upgraded laundry room with its own pantry. The master bedroom has a generous sized walk-in closet with connecting bathroom that features two separate dual sink areas and a large tub and shower. Not only is this house an absolute wonder, but the community of Ontario is blooming with Costco, Stater Bro’s, 99 Ranch Market, Eateries, Schools and Parks for all your needs! Close to both 60 and 15 freeways for your commutes, this house is THE ideal place to make it your next home!!!
PROPERTY INFORMATION
| MLS # | SR23022778 | Lot Size | 5,250 Sq. Ft. |
| HOA Fees | $90/Monthly | Property Type | Single Family Residence |
| Price | $ 799,000
Price Per SqFt: $ 304 |
DOM | 948 Days |
| Address | 3743 Green Avenue | Type | Residential |
| City | Ontario | Sq.Ft. | 2,626 Sq. Ft. |
| Postal Code | 91761 | Garage | 2 |
| County | San Bernardino | Year Built | 2015 |
| Bed / Bath | 4 / 3 | Parking | 2 |
| Built In | 2015 | Status | Closed |
| Sold Date | 2023-03-23 |
INTERIOR FEATURES
| Has Laundry | Yes |
| Laundry Information | Individual Room |
| Has Fireplace | Yes |
| Fireplace Information | Living Room |
| Has Appliances | Yes |
| Kitchen Appliances | Dishwasher, Disposal, Gas Oven, Gas Range, Gas Water Heater, Microwave |
| Kitchen Information | Granite Counters, Kitchen Island, Kitchen Open to Family Room, Remodeled Kitchen |
| Kitchen Area | Dining Room, In Kitchen |
| Has Heating | Yes |
| Heating Information | Central |
| Room Information | Entry, Kitchen, Laundry, Living Room, Loft, Main Floor Bedroom, Primary Bathroom, Primary Bedroom, Multi-Level Bedroom, Walk-In Closet |
| Has Cooling | Yes |
| Cooling Information | Central Air |
| Flooring Information | Carpet, Wood |
| InteriorFeatures Information | Balcony, Brick Walls, Open Floorplan, Recessed Lighting |
| WindowFeatures | Double Pane Windows, Screens, Shutters |
| SecuritySafety | Carbon Monoxide Detector(s), Security System, Smoke Detector(s) |
| Main Level Bedrooms | 1 |
| Main Level Bathrooms | 1 |
EXTERIOR FEATURES
| ExteriorFeatures | Rain Gutters |
| Has Pool | No |
| Pool | None |
| Has Sprinklers | Yes |
WALKSCORE
MAP
MORTGAGE CALCULATOR
- Principal & Interest:
- Property Tax: $852
- Home Insurance:$119
- HOA Fees:$90
- Mortgage Insurance:
PRICE HISTORY
| Date | Event | Price |
| 03/23/2023 | Sold | $780,000 |
| 03/12/2023 | Active Under Contract | $799,000 |
| 03/11/2023 | Relisted | $799,000 |
| 02/14/2023 | Relisted | $799,000 |
| 02/14/2023 | Active Under Contract | $799,000 |
| 02/09/2023 | Listed | $799,000 |

Topfind Realty
REALTOR®
(844)-333-8033
Questions? Contact today.
Interested in buying or selling a home similar to 3743 Green Avenue?
Ontario Similar Properties
Listing provided courtesy of Tommy Park, New Star Realty Inc. Based on information from California Regional Multiple Listing Service, Inc. as of #Date#. This information is for your personal, non-commercial use and may not be used for any purpose other than to identify prospective properties you may be interested in purchasing. Display of MLS data is usually deemed reliable but is NOT guaranteed accurate by the MLS. Buyers are responsible for verifying the accuracy of all information and should investigate the data themselves or retain appropriate professionals. Information from sources other than the Listing Agent may have been included in the MLS data. Unless otherwise specified in writing, Broker/Agent has not and will not verify any information obtained from other sources. The Broker/Agent providing the information contained herein may or may not have been the Listing and/or Selling Agent.
