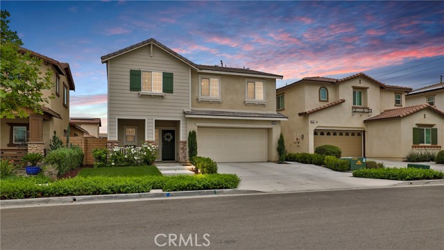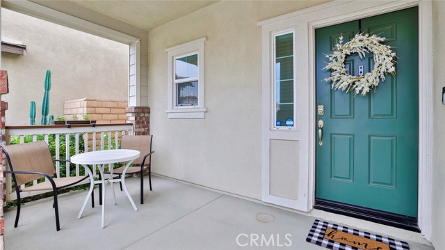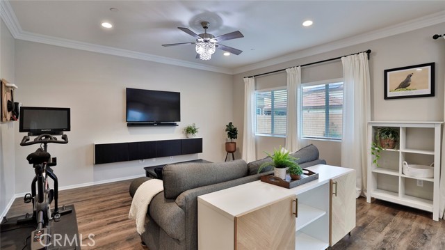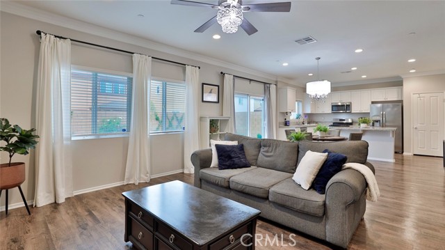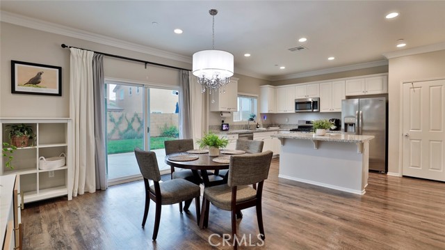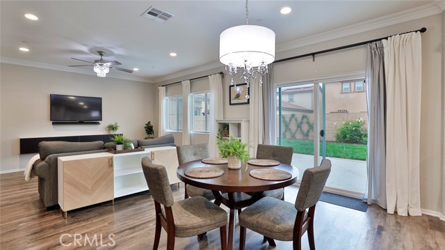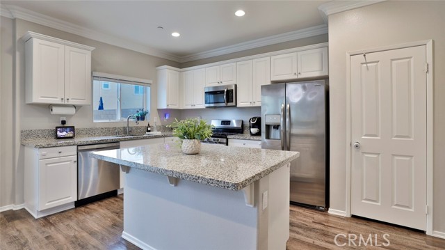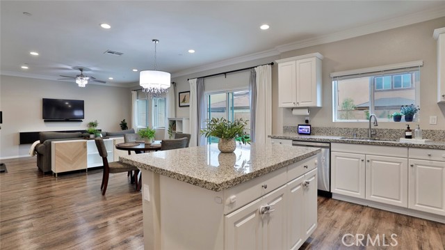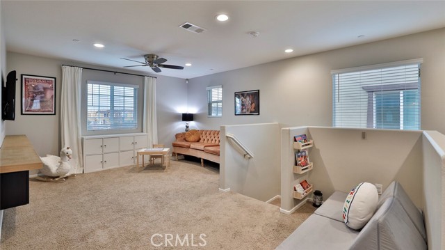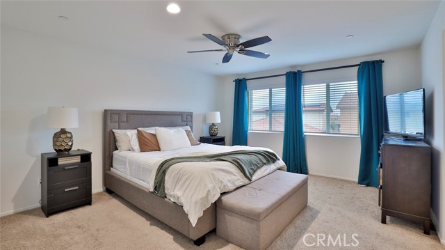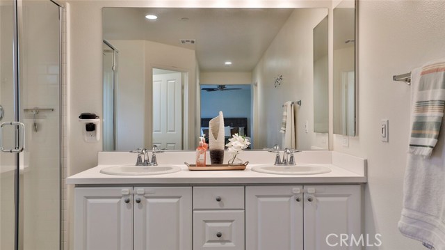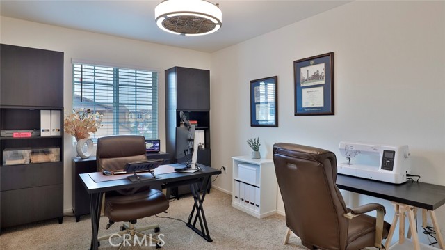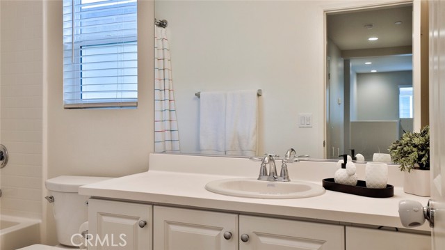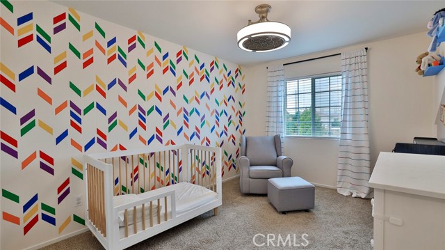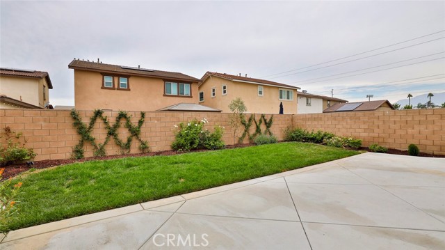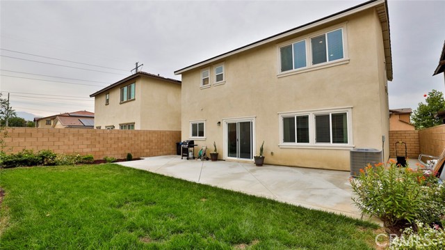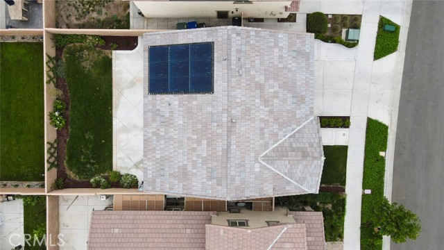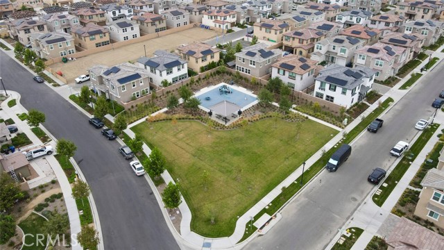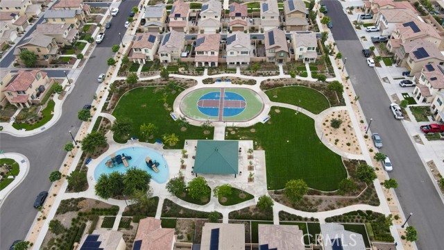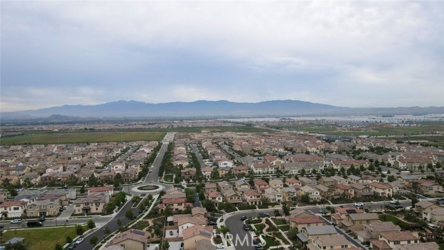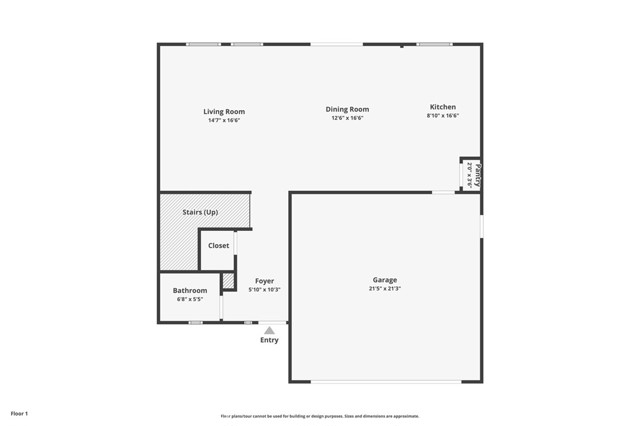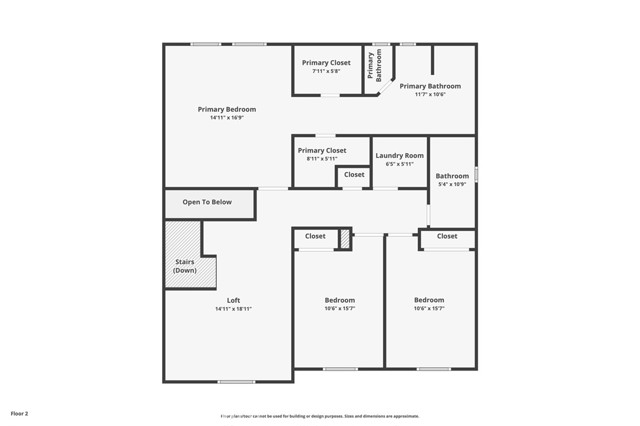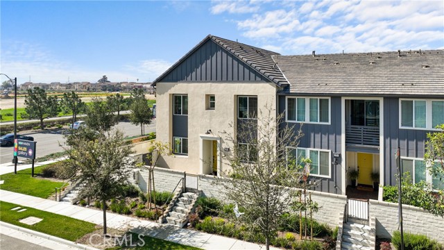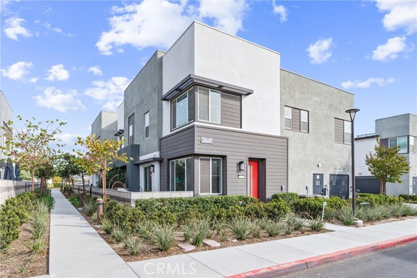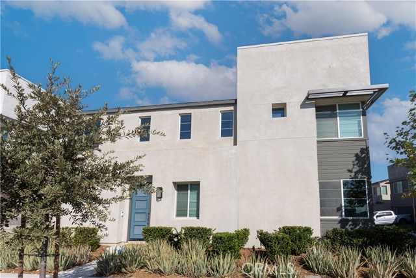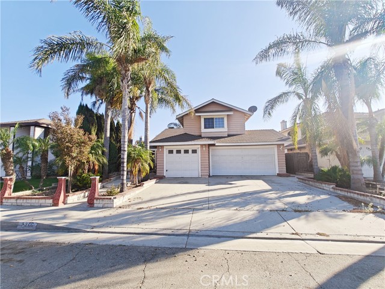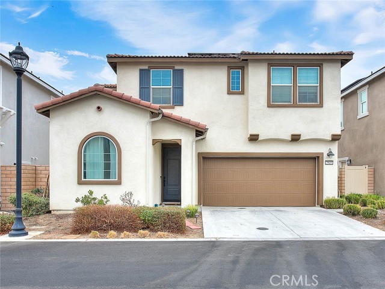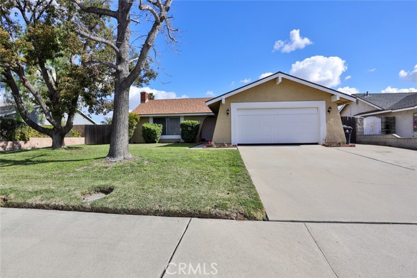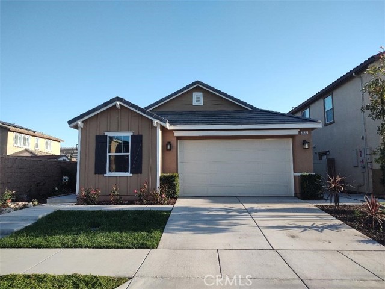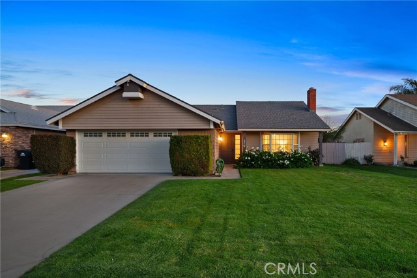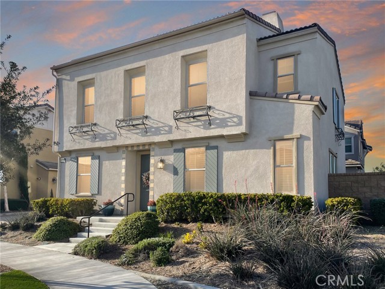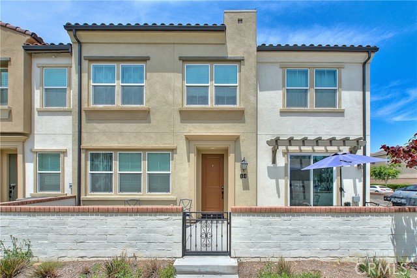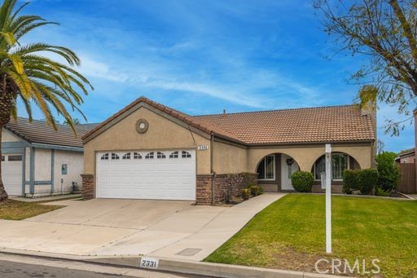3856 Manitoba Place
Ontario, CA 91761
Sold
Discover Cara Pointe at Avenida, Ontario Ranch's Gem! Step into your new home designed for comfort, convenience, and California charm. Nestled in the heart of the prestigious Ontario Ranch, this gorgeous 2-story home embodies modern craftsmanship and luxury lifestyle. The Entry & Living Spaces: As you walk in, you are greeted with natural light and upgraded vinyl plank flooring. The great room seamlessly integrates with the dining space, perfect for entertaining. Admire the immaculate kitchen with its pristine white cabinetry and gleaming granite countertops, all beautifully complemented by stainless steel appliances. Comfort Meets Elegance: The home boasts three generously sized bedrooms along with a versatile loft - think of it as your canvas, be it a home office, play area, or retreat. Subtle touches like neutral designer paint, vinyl plank flooring, and cozy neutral-toned carpeting in the bedrooms and loft, elevate the living experience. Energy Efficient & Eco-Friendly: Thoughtfully built with cutting-edge energy-efficient features from the tankless water heater, and high-efficiency central air, to the inclusion of solar energy and a whole house fan – this home is not only kind to your pocket but also to the planet. Location, Location, Location: Proximity is the key. Positioned less than a mile from the 60 freeway and close to the Ontario Int’l airport, the 15 and the 91 freeways, you're centrally located. Errands are no longer chores with multiple shopping centers at your disposal, making convenience an everyday luxury. Ontario Ranch - A Community Like No Other: Cara Pointe at Avenida offers an extensive park and trail system, new schools, and an array of dining and entertainment options, every day promises a new adventure. Relish the year-round warm weather, tee off at lush green golf courses, revel in expansive parks, or take a hike on nearby mountain trails. In this home, you're not just buying property; you're investing in a lifestyle. Welcome to the best of Southern California living!
PROPERTY INFORMATION
| MLS # | TR23155847 | Lot Size | 3,897 Sq. Ft. |
| HOA Fees | $100/Monthly | Property Type | Single Family Residence |
| Price | $ 725,000
Price Per SqFt: $ 360 |
DOM | 767 Days |
| Address | 3856 Manitoba Place | Type | Residential |
| City | Ontario | Sq.Ft. | 2,016 Sq. Ft. |
| Postal Code | 91761 | Garage | 2 |
| County | San Bernardino | Year Built | 2019 |
| Bed / Bath | 3 / 2.5 | Parking | 2 |
| Built In | 2019 | Status | Closed |
| Sold Date | 2023-10-31 |
INTERIOR FEATURES
| Has Laundry | Yes |
| Laundry Information | Gas Dryer Hookup, Individual Room, Inside, Upper Level, Washer Hookup |
| Has Fireplace | No |
| Fireplace Information | None |
| Has Appliances | Yes |
| Kitchen Appliances | Dishwasher, Electric Oven, Disposal, Gas Range, Microwave, Tankless Water Heater, Vented Exhaust Fan, Water Line to Refrigerator |
| Kitchen Information | Granite Counters, Kitchen Island, Kitchen Open to Family Room |
| Kitchen Area | Area, Breakfast Counter / Bar, In Kitchen |
| Has Heating | Yes |
| Heating Information | Central, Natural Gas |
| Room Information | All Bedrooms Up, Bonus Room, Family Room, Great Room, Kitchen, Laundry, Loft, Primary Bathroom, Primary Bedroom, Primary Suite, Walk-In Closet |
| Has Cooling | Yes |
| Cooling Information | Central Air, Dual, ENERGY STAR Qualified Equipment, SEER Rated 13-15, Whole House Fan, Zoned |
| Flooring Information | Carpet, Vinyl |
| InteriorFeatures Information | Built-in Features, Ceiling Fan(s), Crown Molding, Granite Counters, High Ceilings, Home Automation System, Open Floorplan, Pantry, Recessed Lighting, Wired for Data |
| DoorFeatures | Sliding Doors |
| EntryLocation | 1 |
| Entry Level | 1 |
| Has Spa | No |
| SpaDescription | None |
| WindowFeatures | Blinds, Double Pane Windows, Low Emissivity Windows, Screens |
| SecuritySafety | Carbon Monoxide Detector(s), Fire Sprinkler System, Smoke Detector(s) |
| Bathroom Information | Bathtub, Shower, Shower in Tub, Double Sinks in Primary Bath, Exhaust fan(s), Separate tub and shower, Walk-in shower |
| Main Level Bedrooms | 0 |
| Main Level Bathrooms | 1 |
EXTERIOR FEATURES
| FoundationDetails | Slab |
| Roof | Tile |
| Has Pool | No |
| Pool | None |
| Has Patio | Yes |
| Patio | Concrete, Patio, Porch, Front Porch, Slab |
| Has Fence | Yes |
| Fencing | Block |
| Has Sprinklers | Yes |
WALKSCORE
MAP
MORTGAGE CALCULATOR
- Principal & Interest:
- Property Tax: $773
- Home Insurance:$119
- HOA Fees:$100
- Mortgage Insurance:
PRICE HISTORY
| Date | Event | Price |
| 10/31/2023 | Sold | $740,000 |
| 09/12/2023 | Sold | $725,000 |

Topfind Realty
REALTOR®
(844)-333-8033
Questions? Contact today.
Interested in buying or selling a home similar to 3856 Manitoba Place?
Ontario Similar Properties
Listing provided courtesy of Pamela Briggs, Coldwell Banker Tri-Counties R. Based on information from California Regional Multiple Listing Service, Inc. as of #Date#. This information is for your personal, non-commercial use and may not be used for any purpose other than to identify prospective properties you may be interested in purchasing. Display of MLS data is usually deemed reliable but is NOT guaranteed accurate by the MLS. Buyers are responsible for verifying the accuracy of all information and should investigate the data themselves or retain appropriate professionals. Information from sources other than the Listing Agent may have been included in the MLS data. Unless otherwise specified in writing, Broker/Agent has not and will not verify any information obtained from other sources. The Broker/Agent providing the information contained herein may or may not have been the Listing and/or Selling Agent.
