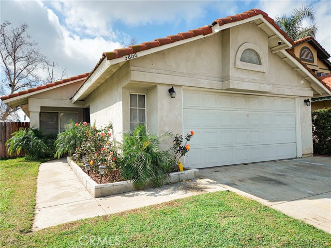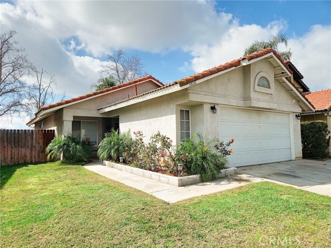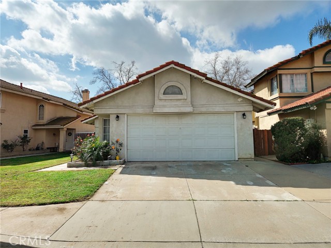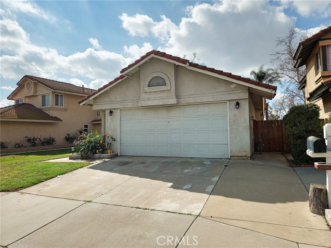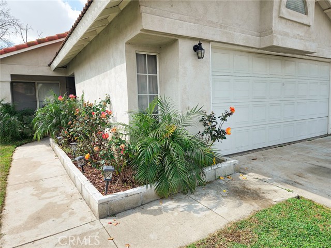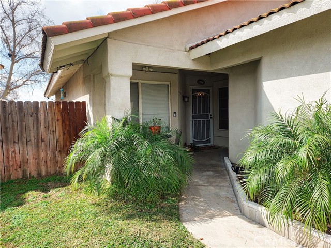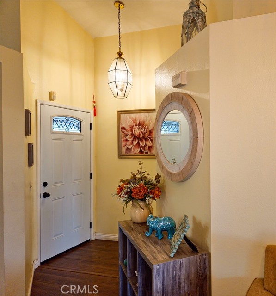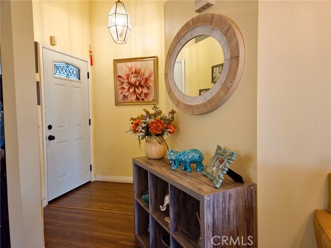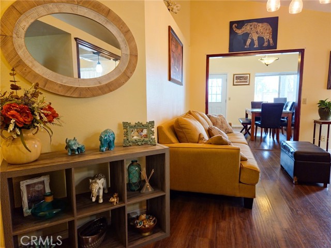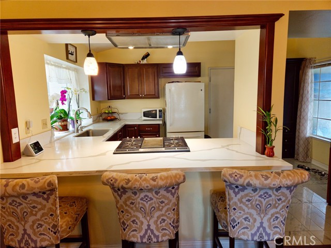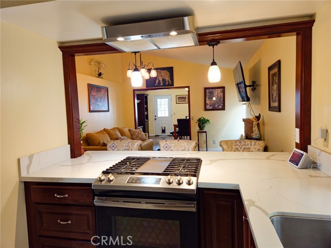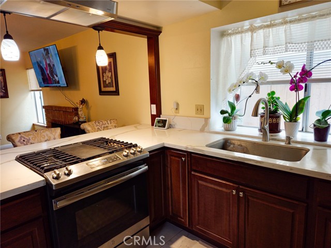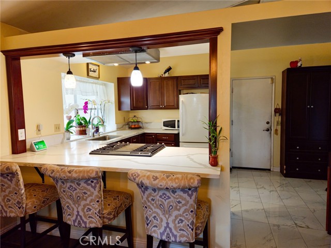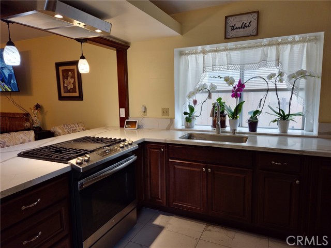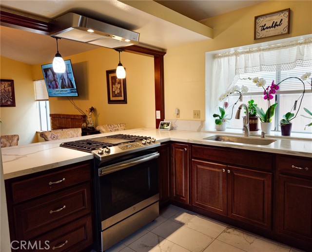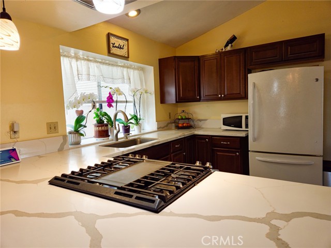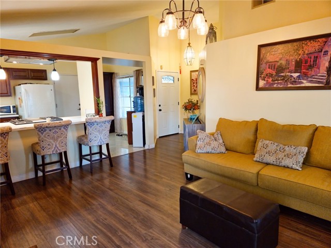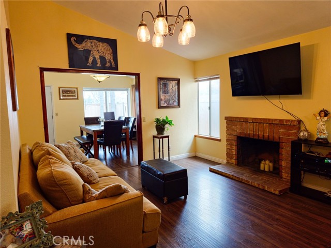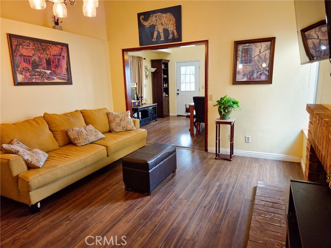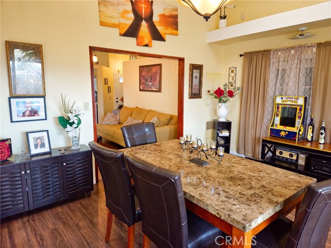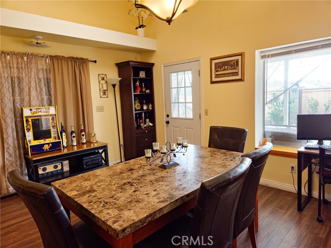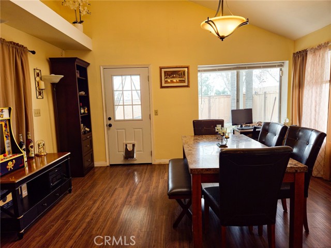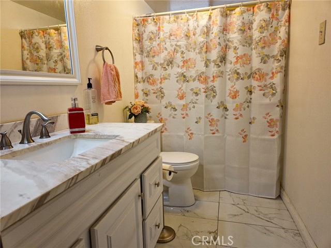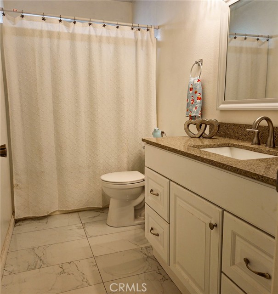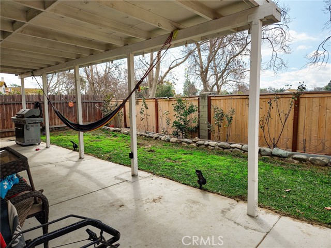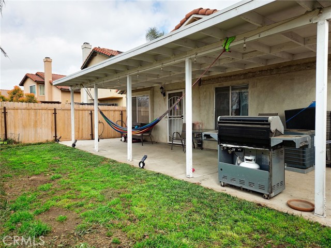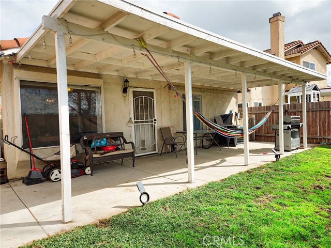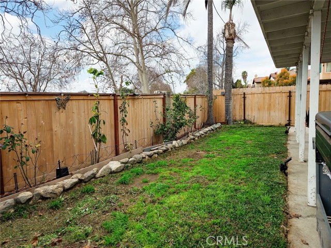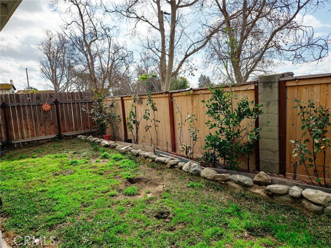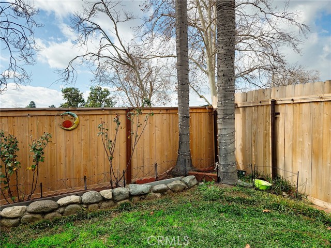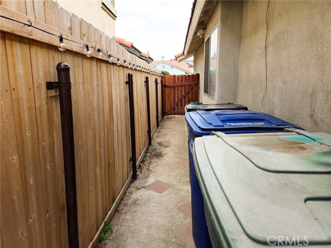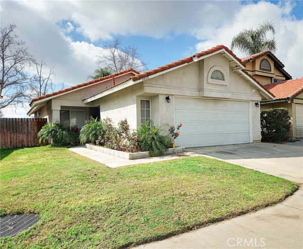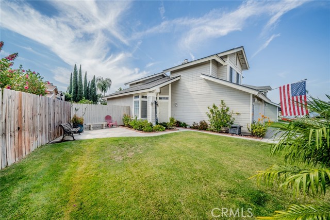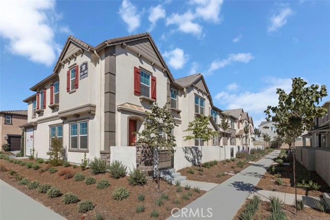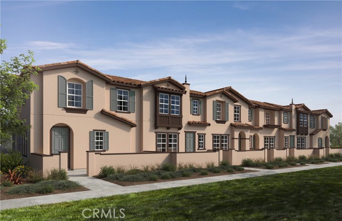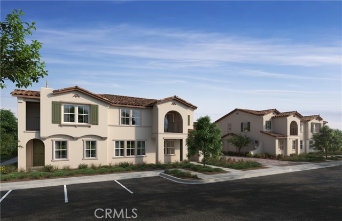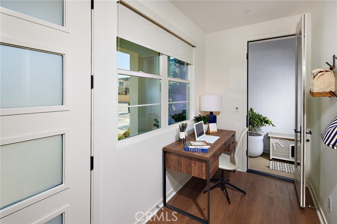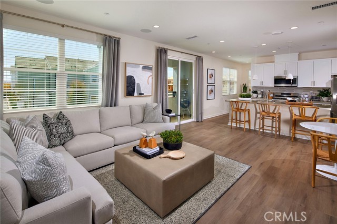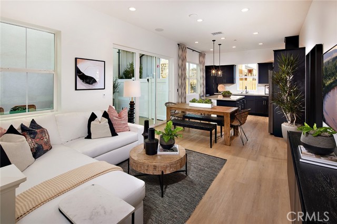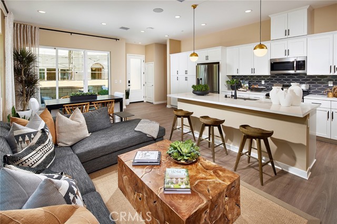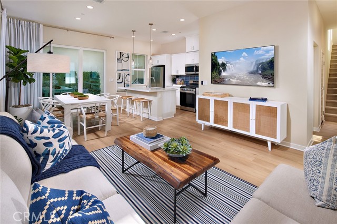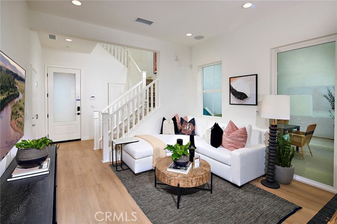3856 Salmon River Lane
Ontario, CA 91761
Sold
Discover serenity in this stunning single-story residence nestled within the tranquil confines of a sought-after neighborhood. Situated in the prestigious master-planned community of Creekside, enjoy access to resort-style amenities including pools, spas, tennis and basketball courts, playgrounds, and scenic walking trails. Boasting an abundance of natural light, the home showcases an inviting open floor plan and a recently remodeled kitchen, ideal for modern living. Embrace the convenience of being just steps away from Creek View Elementary School. Step outside to your private backyard oasis, complete with a shaded patio and ample green space for relaxation and entertainment. Don't miss the opportunity to make this your forever home – schedule your exclusive viewing today!
PROPERTY INFORMATION
| MLS # | CV24034935 | Lot Size | 4,120 Sq. Ft. |
| HOA Fees | $74/Monthly | Property Type | Single Family Residence |
| Price | $ 589,900
Price Per SqFt: $ 531 |
DOM | 571 Days |
| Address | 3856 Salmon River Lane | Type | Residential |
| City | Ontario | Sq.Ft. | 1,111 Sq. Ft. |
| Postal Code | 91761 | Garage | 2 |
| County | San Bernardino | Year Built | 1987 |
| Bed / Bath | 2 / 2 | Parking | 4 |
| Built In | 1987 | Status | Closed |
| Sold Date | 2024-04-04 |
INTERIOR FEATURES
| Has Laundry | Yes |
| Laundry Information | In Garage |
| Has Fireplace | Yes |
| Fireplace Information | Living Room |
| Has Appliances | Yes |
| Kitchen Appliances | Gas Oven, Gas Range, Gas Water Heater |
| Kitchen Information | Utility sink |
| Kitchen Area | Breakfast Counter / Bar |
| Has Heating | Yes |
| Heating Information | Central |
| Room Information | Kitchen, Living Room, Primary Bathroom, Primary Bedroom |
| Has Cooling | Yes |
| Cooling Information | Central Air |
| Flooring Information | Tile, Vinyl |
| InteriorFeatures Information | High Ceilings, Open Floorplan, Quartz Counters |
| EntryLocation | Front |
| Entry Level | 1 |
| Has Spa | Yes |
| SpaDescription | Community |
| WindowFeatures | Drapes |
| SecuritySafety | Carbon Monoxide Detector(s), Smoke Detector(s) |
| Bathroom Information | Bathtub, Exhaust fan(s) |
| Main Level Bedrooms | 2 |
| Main Level Bathrooms | 2 |
EXTERIOR FEATURES
| FoundationDetails | Slab |
| Roof | Spanish Tile |
| Has Pool | No |
| Pool | Community |
| Has Patio | Yes |
| Patio | Concrete, Covered, Wood |
| Has Fence | Yes |
| Fencing | Wood |
WALKSCORE
MAP
MORTGAGE CALCULATOR
- Principal & Interest:
- Property Tax: $629
- Home Insurance:$119
- HOA Fees:$74
- Mortgage Insurance:
PRICE HISTORY
| Date | Event | Price |
| 03/13/2024 | Active Under Contract | $589,900 |
| 03/01/2024 | Relisted | $589,900 |
| 02/19/2024 | Listed | $589,900 |

Topfind Realty
REALTOR®
(844)-333-8033
Questions? Contact today.
Interested in buying or selling a home similar to 3856 Salmon River Lane?
Ontario Similar Properties
Listing provided courtesy of Anthony Tafesh, KELLER WILLIAMS SIGNATURE RLTY. Based on information from California Regional Multiple Listing Service, Inc. as of #Date#. This information is for your personal, non-commercial use and may not be used for any purpose other than to identify prospective properties you may be interested in purchasing. Display of MLS data is usually deemed reliable but is NOT guaranteed accurate by the MLS. Buyers are responsible for verifying the accuracy of all information and should investigate the data themselves or retain appropriate professionals. Information from sources other than the Listing Agent may have been included in the MLS data. Unless otherwise specified in writing, Broker/Agent has not and will not verify any information obtained from other sources. The Broker/Agent providing the information contained herein may or may not have been the Listing and/or Selling Agent.
