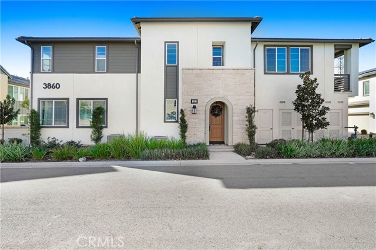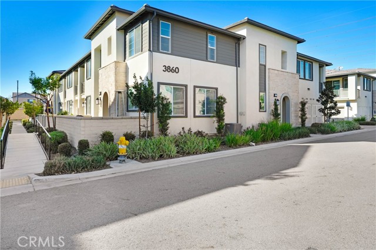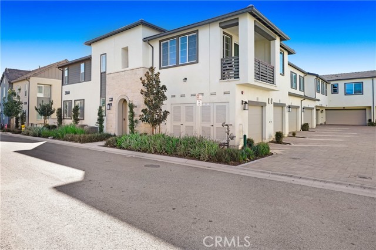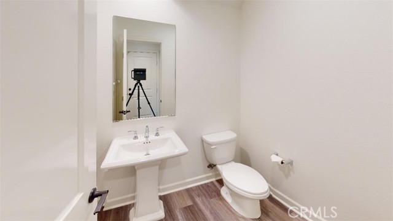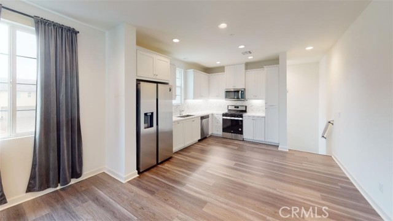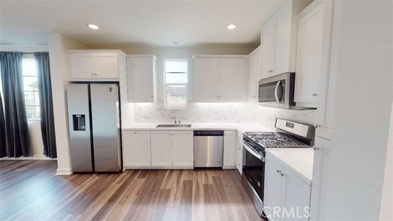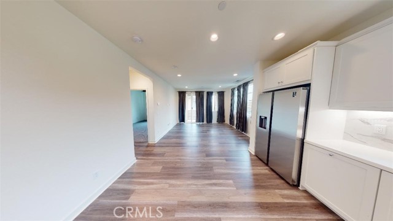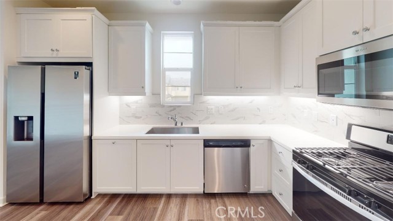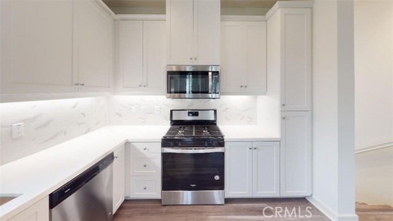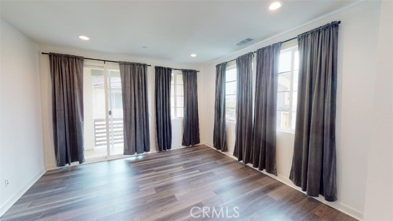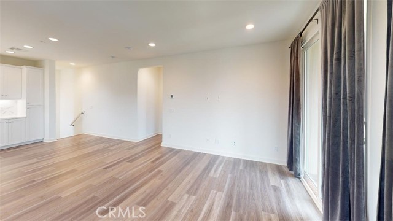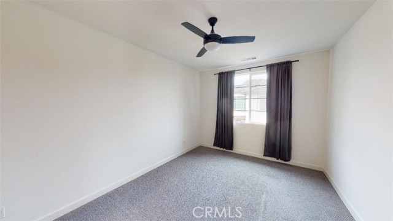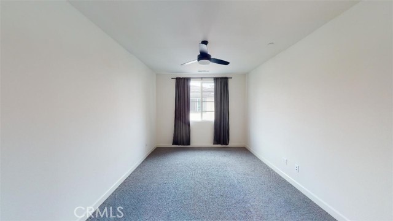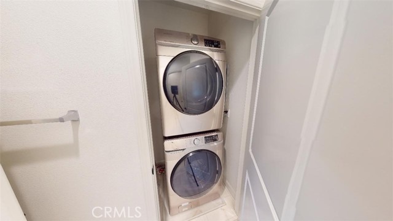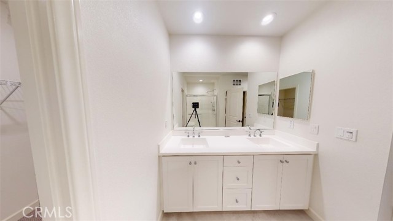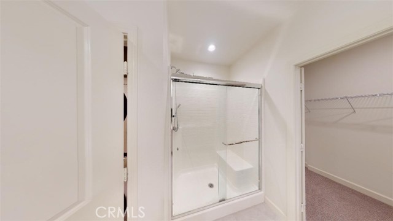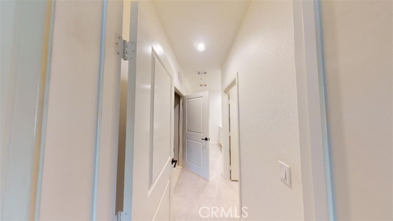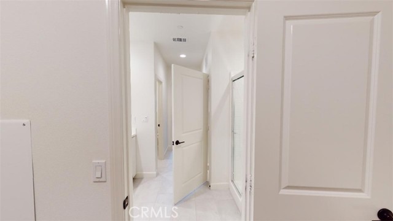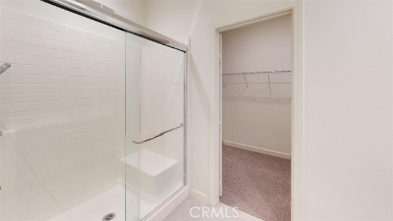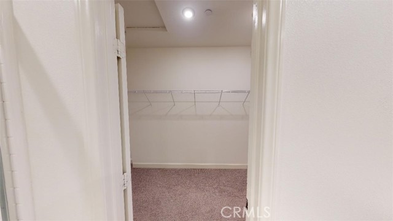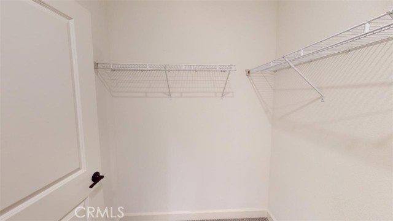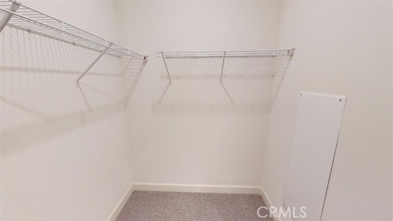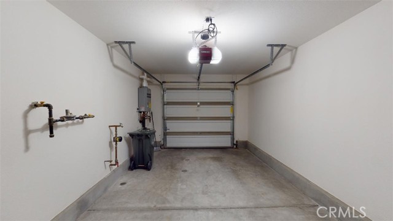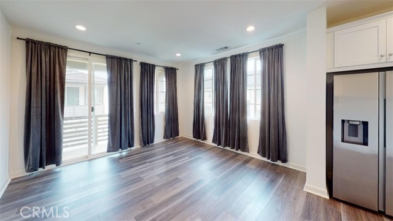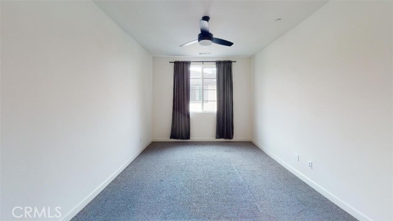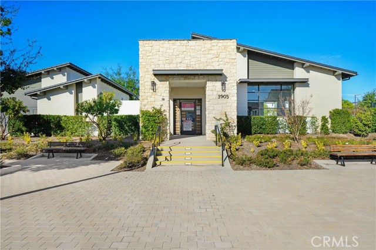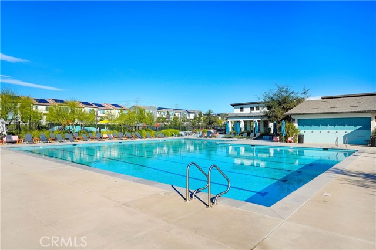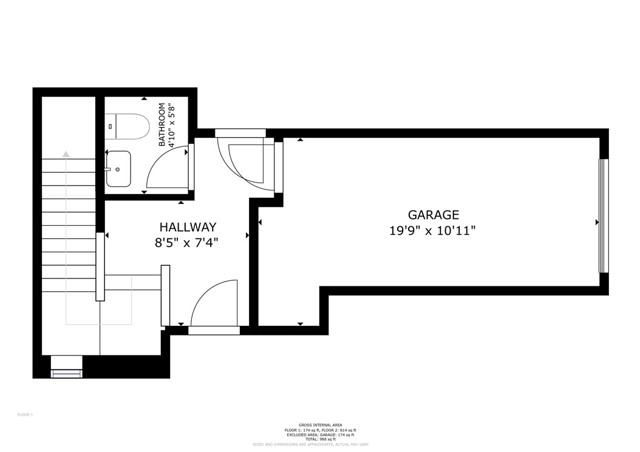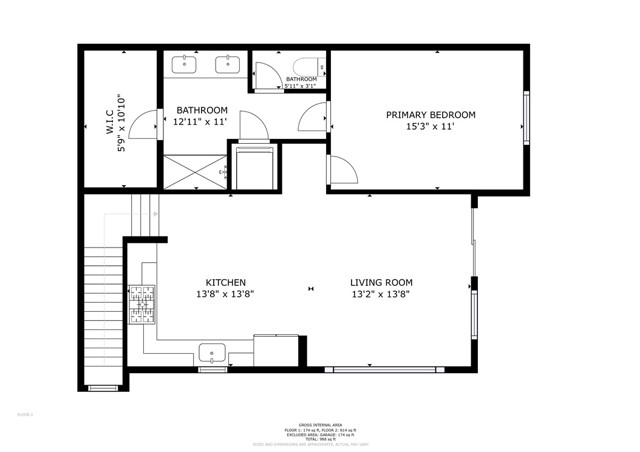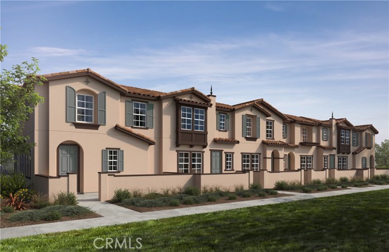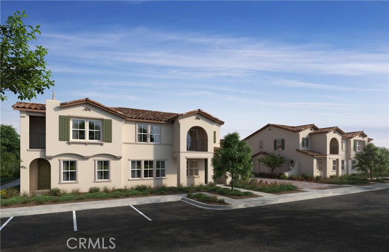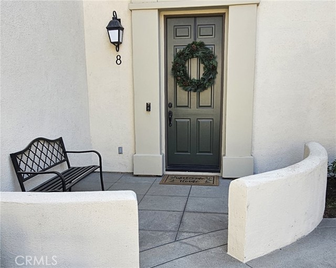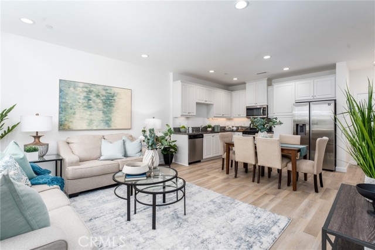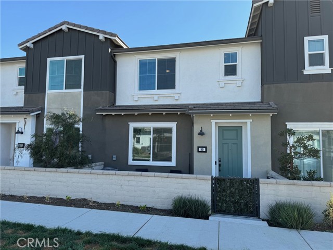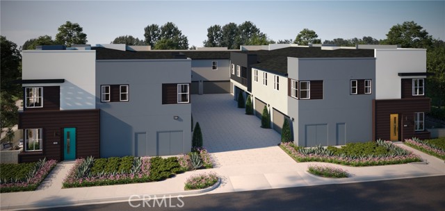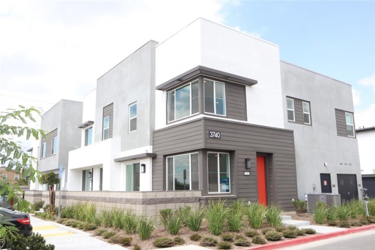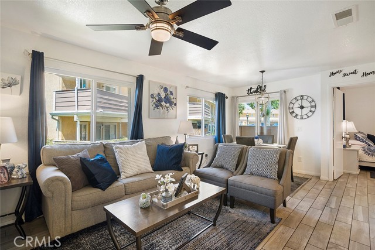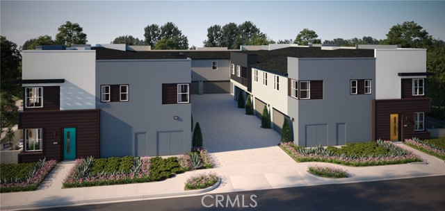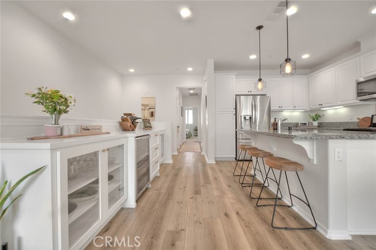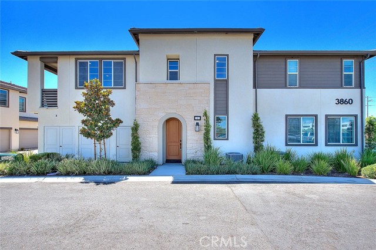3860 Oasis Paseo #14
Ontario, CA 91761
Sold
The resort inspired master-planned community of New Haven in Ontario Ranch is a community nearby the 15 & 60 FWY, Metrolink, Ontario Airport, Ontario Mills Shopping and walking distance to the New Haven Marketplace. This beautiful and turnkey corner lot, two-story Condominium is now available for purchase. A perfect starter home or rental for an investor. Recently built in 2021, this condominium is situated in an ever-growing and desirable community of Ontario Ranch, CA! Truly is the perfect place to call home. On the first floor, you enter a foyer with a half bathroom and direct garage access to your 1 car garage with an outlet equipped for a level 2 EV charger. Notice a large landing for your stairs that lead you up to the second level living area. The second level has tons of natural light flooding in with the large windows throughout the unit, as well as the sliding glass door to the private balcony overlooking the neighborhood. An updated, full size kitchen equipped with lovely white shaker cabinets, sparkling white countertops, all appliances included: a Refrigerator that has a water and ice dispenser, Dishwasher, Built-in Microwave and Gas Stove. It is truly an open floor plan that is perfect for hosting gatherings or dinner parties as it overlooking the living room and balcony. Your primary suite is grand with a large bedroom and bathroom. The bathroom is luxurious with a dual-vanity sink, individual toilet room, walk-in shower and attached walk-in closet. The walk-in closet is spacious and can fit an extra dresser or a vanity armoire. Full-size Washer and Dryer available inside the unit in its own closet. Low-mantience living as you do not have to worry about any landscaping or yard work with this pied à terre. The HOA Association features amenities such as a BBQ, Sport Court, Recreation Room, Playground, Picnic Area, Meeting Room, Maintenance Grounds, Fire Pit and Clubhouse. Solar-powered electricity bill. Contact for more details regarding solar payment.
PROPERTY INFORMATION
| MLS # | CV24005777 | Lot Size | 476 Sq. Ft. |
| HOA Fees | $274/Monthly | Property Type | Condominium |
| Price | $ 475,000
Price Per SqFt: $ 492 |
DOM | 602 Days |
| Address | 3860 Oasis Paseo #14 | Type | Residential |
| City | Ontario | Sq.Ft. | 966 Sq. Ft. |
| Postal Code | 91761 | Garage | 1 |
| County | San Bernardino | Year Built | 2021 |
| Bed / Bath | 1 / 1.5 | Parking | 1 |
| Built In | 2021 | Status | Closed |
| Sold Date | 2024-02-27 |
INTERIOR FEATURES
| Has Laundry | Yes |
| Laundry Information | Dryer Included, Washer Included |
| Has Fireplace | No |
| Fireplace Information | None |
| Kitchen Information | Quartz Counters |
| Kitchen Area | Dining Room, In Kitchen |
| Has Heating | Yes |
| Heating Information | Central |
| Room Information | Kitchen, Living Room, Primary Suite |
| Has Cooling | Yes |
| Cooling Information | Central Air |
| InteriorFeatures Information | Balcony |
| EntryLocation | 1 |
| Entry Level | 1 |
| Has Spa | Yes |
| SpaDescription | Association |
| Main Level Bedrooms | 0 |
| Main Level Bathrooms | 1 |
EXTERIOR FEATURES
| Has Pool | No |
| Pool | Association |
| Has Patio | Yes |
| Patio | Concrete, Covered |
WALKSCORE
MAP
MORTGAGE CALCULATOR
- Principal & Interest:
- Property Tax: $507
- Home Insurance:$119
- HOA Fees:$274
- Mortgage Insurance:
PRICE HISTORY
| Date | Event | Price |
| 02/27/2024 | Sold | $475,000 |
| 01/24/2024 | Pending | $475,000 |
| 01/22/2024 | Active Under Contract | $475,000 |
| 01/11/2024 | Listed | $475,000 |

Topfind Realty
REALTOR®
(844)-333-8033
Questions? Contact today.
Interested in buying or selling a home similar to 3860 Oasis Paseo #14?
Ontario Similar Properties
Listing provided courtesy of Leia Sosa, REACTION REALTY. Based on information from California Regional Multiple Listing Service, Inc. as of #Date#. This information is for your personal, non-commercial use and may not be used for any purpose other than to identify prospective properties you may be interested in purchasing. Display of MLS data is usually deemed reliable but is NOT guaranteed accurate by the MLS. Buyers are responsible for verifying the accuracy of all information and should investigate the data themselves or retain appropriate professionals. Information from sources other than the Listing Agent may have been included in the MLS data. Unless otherwise specified in writing, Broker/Agent has not and will not verify any information obtained from other sources. The Broker/Agent providing the information contained herein may or may not have been the Listing and/or Selling Agent.
