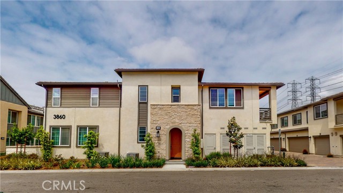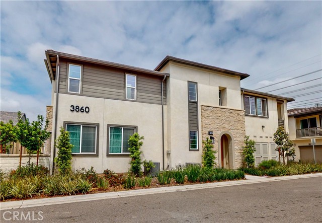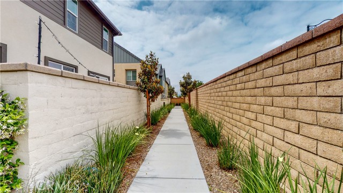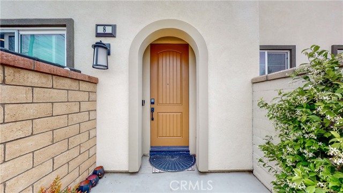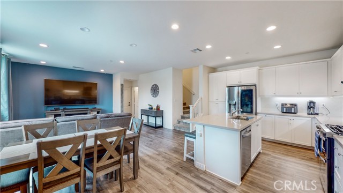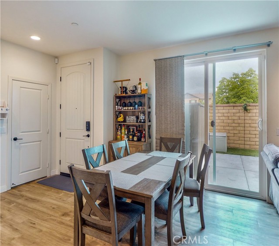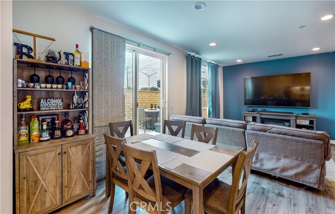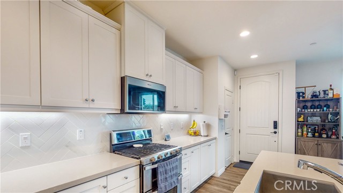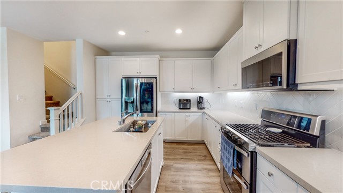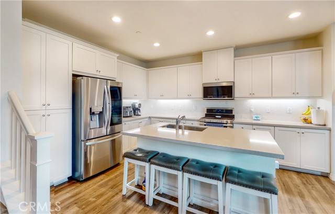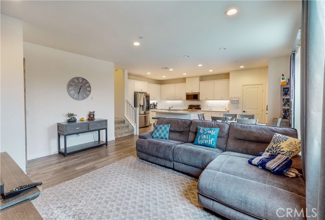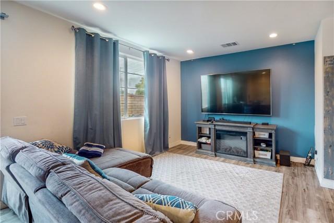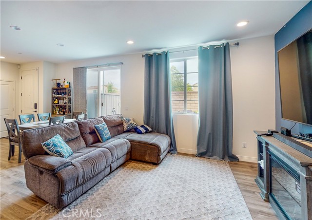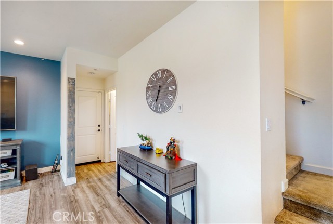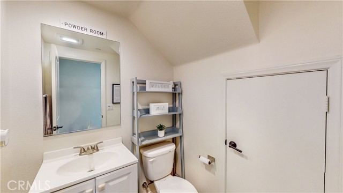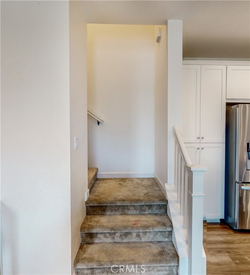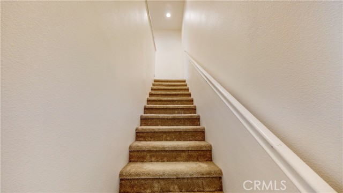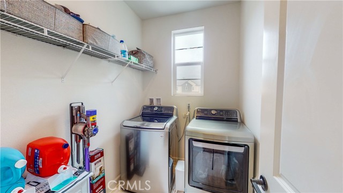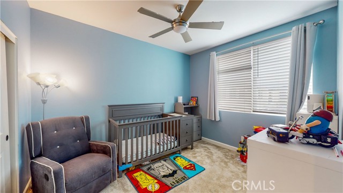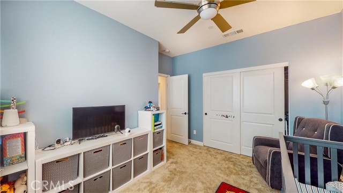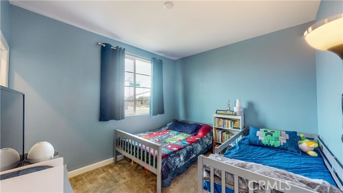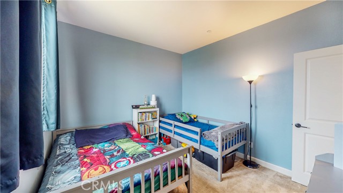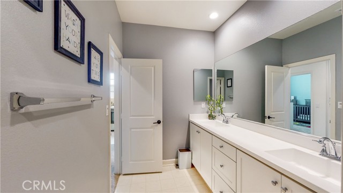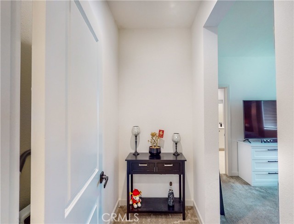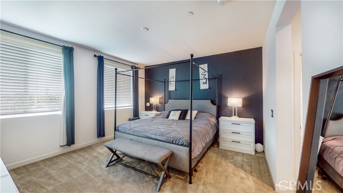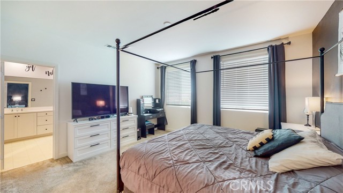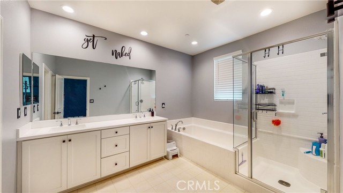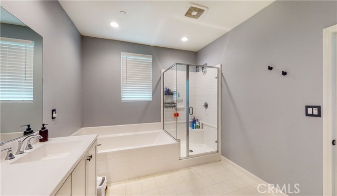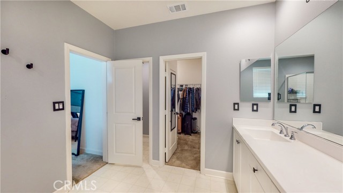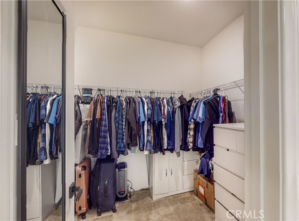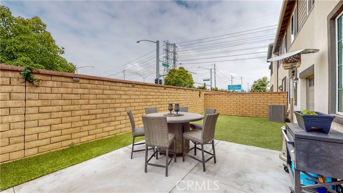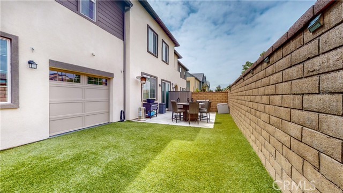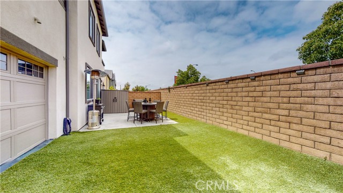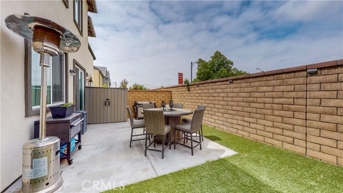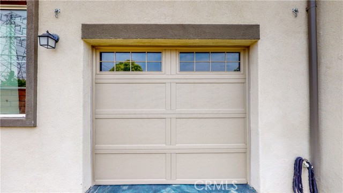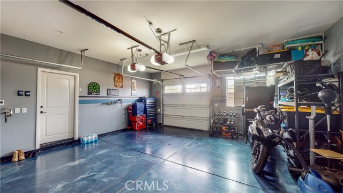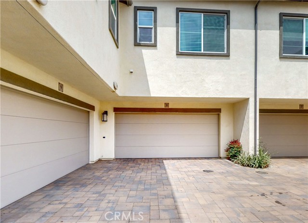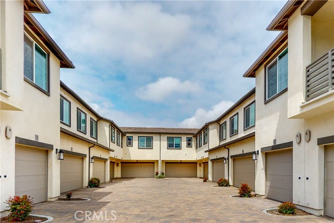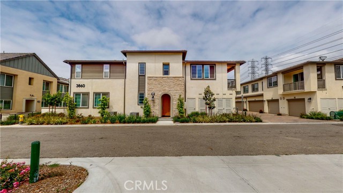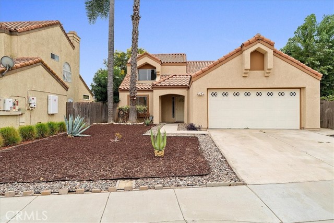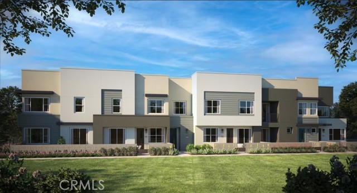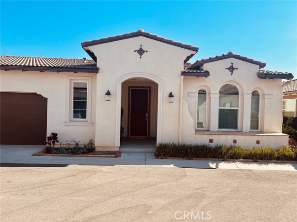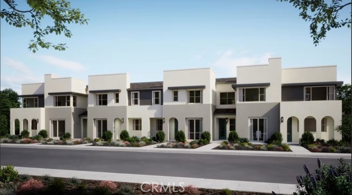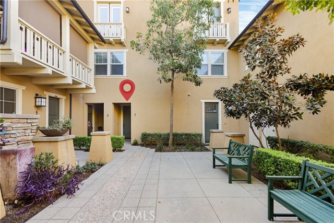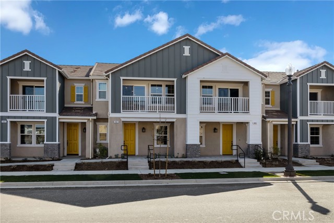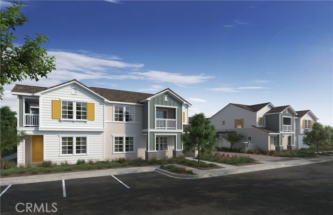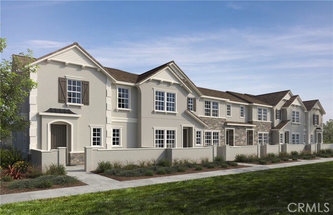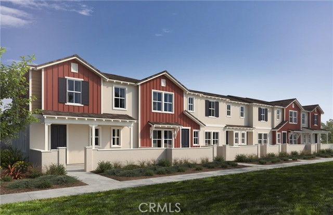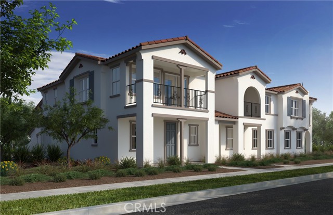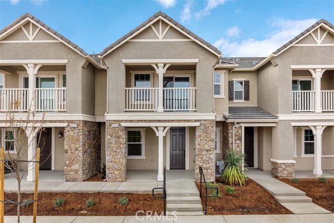3860 Oasis Paseo #8
Ontario, CA 91761
Sold
Welcome to the wonderful Canvas Park Community in Ontario Ranch, where this exquisite condominium awaits you. As you step inside, you'll immediately be greeted by a bright and open floor plan that exudes a welcoming atmosphere. The main level of this home features recessed lighting, complemented by vinyl plank flooring. The living room and dining area seamlessly flow together, creating the perfect space for relaxation or entertaining guests. Adjacent to the dining area is the spacious kitchen, equipped with stainless steel appliances, center island with a convenient sink, subway tile backsplash and ample cabinet space. Additionally, a half bath is conveniently located on the main level for your guests comfort. Making your way upstairs, the home's three bedrooms, along with a laundry room and a well-appointed hallway bathroom await. The primary bedroom features a walk-in closet for your storage needs and ensuite bath with a dual sink vanity, a spa tub, and a separate shower. Outside, the private patio is surrounded by block walls, offering a peaceful space to relax. The pull-through attached two-car garage ensures easy access and adds convenience to your daily routine. This exceptional home is equipped with central air conditioning, providing comfort during warm summer months, and it also benefits from solar panels, reducing your environmental footprint and saving on energy costs. Conveniently located just a short distance from the vibrant New Haven Market Place, you'll have easy access to a variety of shopping, dining, and entertainment options. The nearby freeway access ensures convenient commuting to other areas. Don't miss out on the opportunity to make this home your own!
PROPERTY INFORMATION
| MLS # | CV23091689 | Lot Size | 1,103 Sq. Ft. |
| HOA Fees | $305/Monthly | Property Type | Condominium |
| Price | $ 599,900
Price Per SqFt: $ 348 |
DOM | 775 Days |
| Address | 3860 Oasis Paseo #8 | Type | Residential |
| City | Ontario | Sq.Ft. | 1,726 Sq. Ft. |
| Postal Code | 91761 | Garage | 2 |
| County | San Bernardino | Year Built | 2021 |
| Bed / Bath | 3 / 2.5 | Parking | 2 |
| Built In | 2021 | Status | Closed |
| Sold Date | 2023-07-06 |
INTERIOR FEATURES
| Has Laundry | Yes |
| Laundry Information | Individual Room |
| Has Fireplace | No |
| Fireplace Information | None |
| Kitchen Area | Area |
| Has Heating | Yes |
| Heating Information | Central |
| Room Information | Living Room, Master Bedroom, Walk-In Closet |
| Has Cooling | Yes |
| Cooling Information | Central Air |
| DoorFeatures | Sliding Doors |
| EntryLocation | First Floor |
| Entry Level | 1 |
| Main Level Bedrooms | 0 |
| Main Level Bathrooms | 1 |
EXTERIOR FEATURES
| Has Pool | No |
| Pool | Community |
| Has Patio | Yes |
| Patio | Patio |
WALKSCORE
MAP
MORTGAGE CALCULATOR
- Principal & Interest:
- Property Tax: $640
- Home Insurance:$119
- HOA Fees:$305
- Mortgage Insurance:
PRICE HISTORY
| Date | Event | Price |
| 06/02/2023 | Pending | $599,900 |
| 05/25/2023 | Listed | $599,900 |

Topfind Realty
REALTOR®
(844)-333-8033
Questions? Contact today.
Interested in buying or selling a home similar to 3860 Oasis Paseo #8?
Ontario Similar Properties
Listing provided courtesy of THE MARK AND AL TEAM, CENTURY 21 MASTERS. Based on information from California Regional Multiple Listing Service, Inc. as of #Date#. This information is for your personal, non-commercial use and may not be used for any purpose other than to identify prospective properties you may be interested in purchasing. Display of MLS data is usually deemed reliable but is NOT guaranteed accurate by the MLS. Buyers are responsible for verifying the accuracy of all information and should investigate the data themselves or retain appropriate professionals. Information from sources other than the Listing Agent may have been included in the MLS data. Unless otherwise specified in writing, Broker/Agent has not and will not verify any information obtained from other sources. The Broker/Agent providing the information contained herein may or may not have been the Listing and/or Selling Agent.
