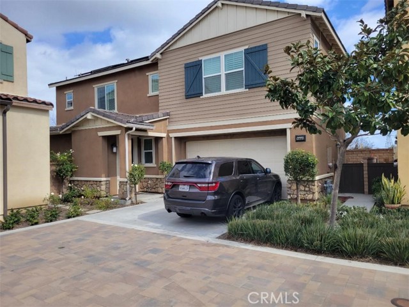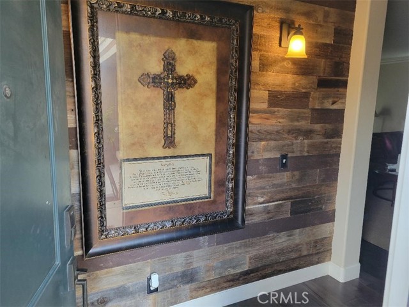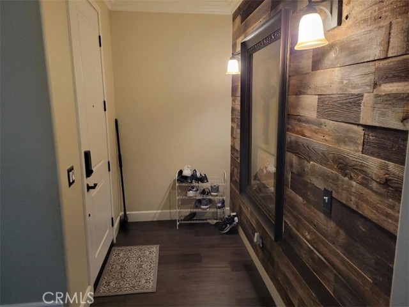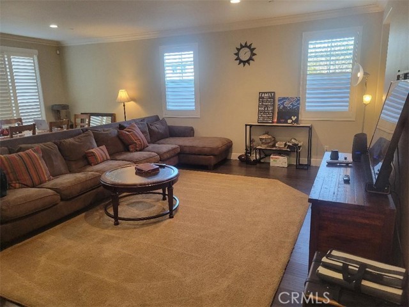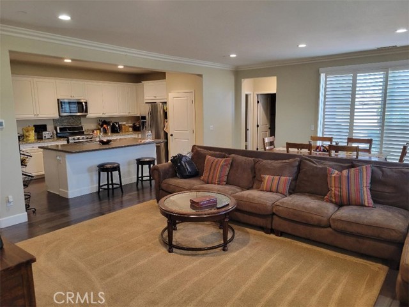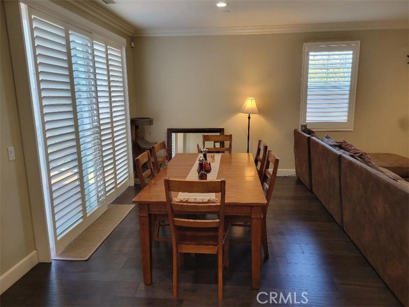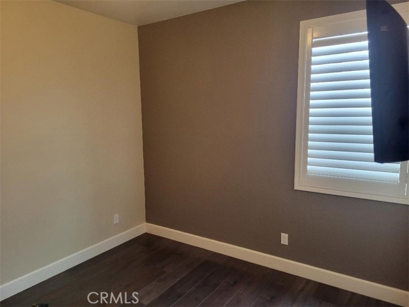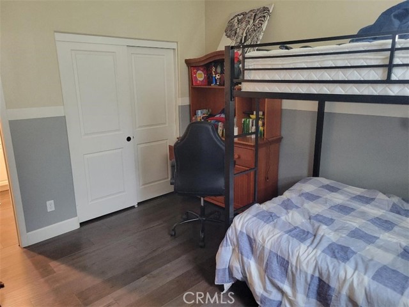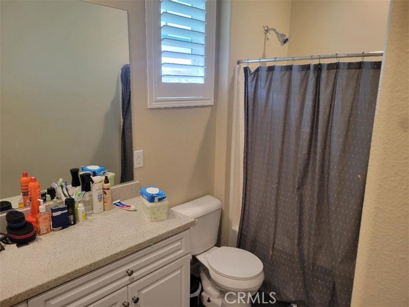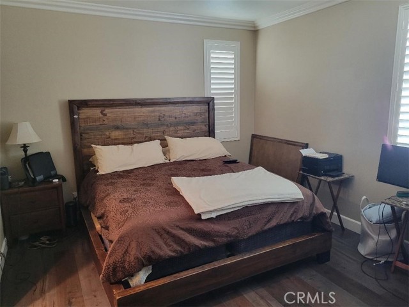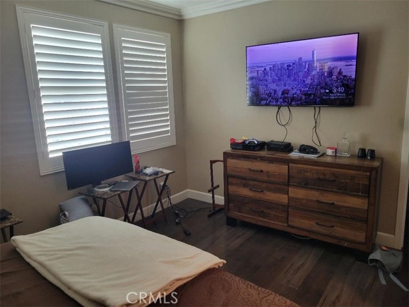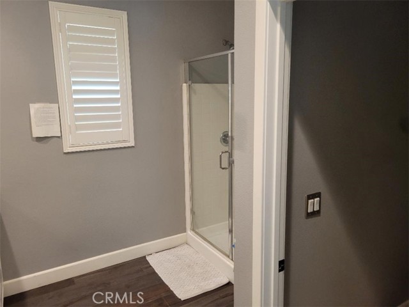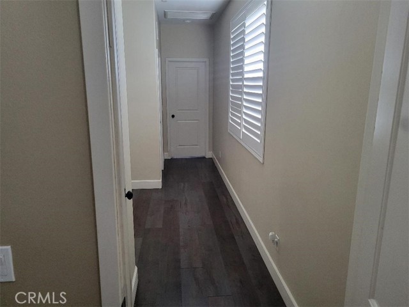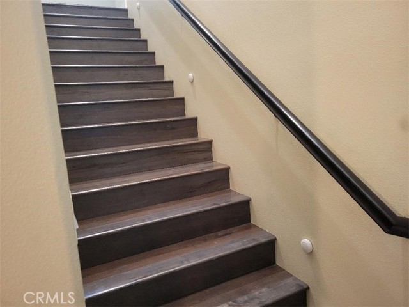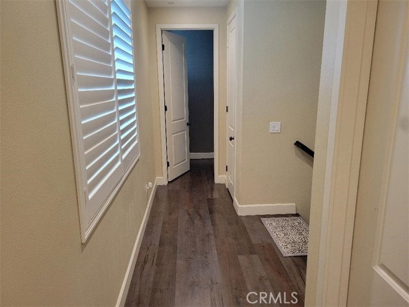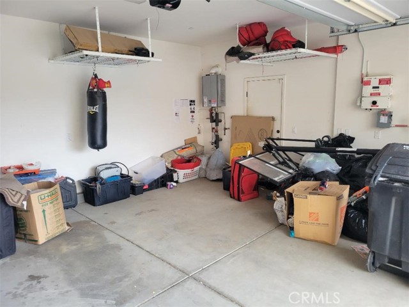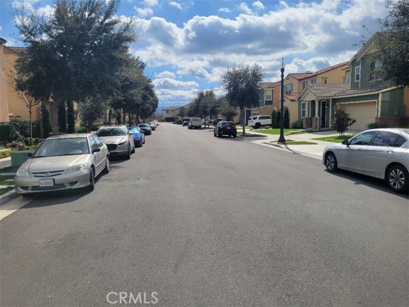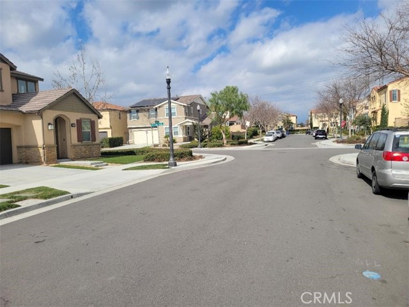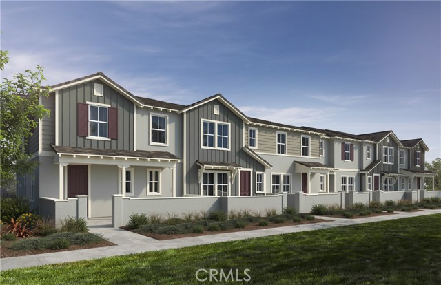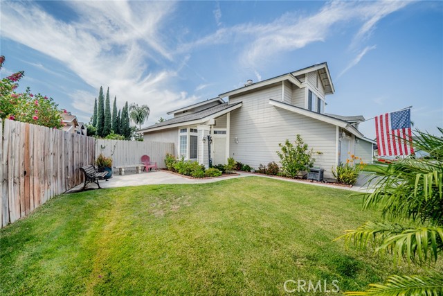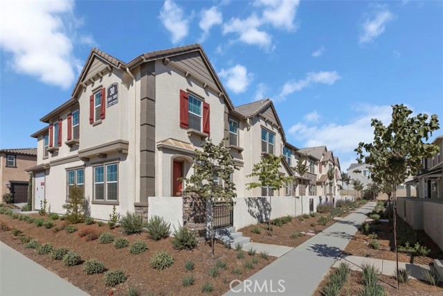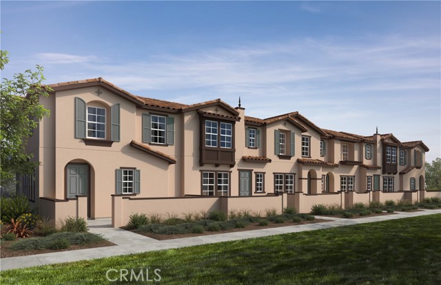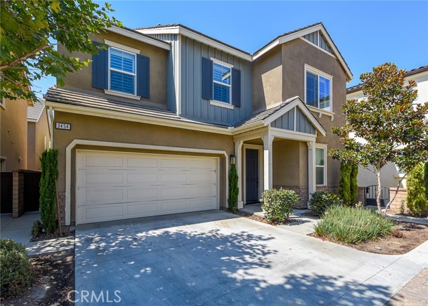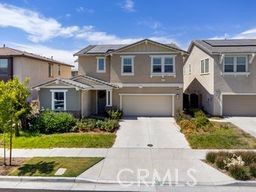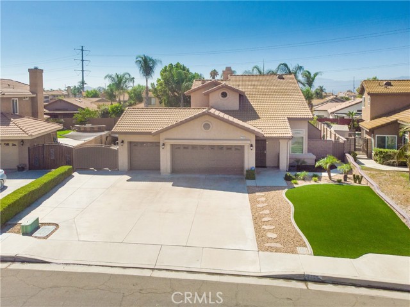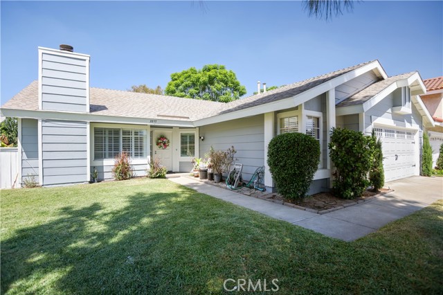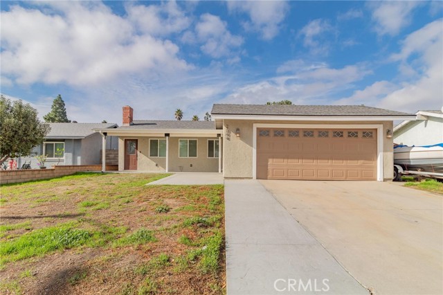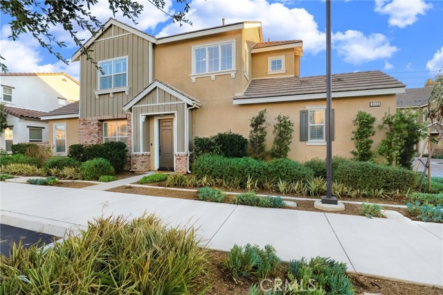3905 Merryvale Way
Ontario, CA 91761
Sold
Welcome to this modern home in the beautiful area of Ontario in the New Haven community. This gorgeous home offers 4 bedrooms and 3 bathrooms with over 2000 square feet of living space. Home features open concept with kitchen and living room. Adjacent is the cozy dining area with easy access to the backyard. The kitchen features granite countertop with backsplash and a wonderful center island with plenty of sitting area. Walk in pantry with plenty of storage space. There is a spacious bedroom with a full bath downstairs to accommodate your guest. On the 2nd floor you will find a primary bedroom with spacious primary bathroom with dual sinks and walking closet. Home features 2 spacious bedrooms upstairs and a full bathroom. Laundry area upstairs which makes laundry much easier. Back and side yard are very essay to maintain. Property does have solar which really helps with the high electricity bill. New Haven Community offers all the activities you are looking for. Clubhouse, pool, BBQ area, fire pit, Mutiple picnic areas, and a wonderful dog park. Minutes away from frwy, grocery stores and more.
PROPERTY INFORMATION
| MLS # | MB24017295 | Lot Size | 2,829 Sq. Ft. |
| HOA Fees | $160/Monthly | Property Type | Single Family Residence |
| Price | $ 740,000
Price Per SqFt: $ 351 |
DOM | 642 Days |
| Address | 3905 Merryvale Way | Type | Residential |
| City | Ontario | Sq.Ft. | 2,110 Sq. Ft. |
| Postal Code | 91761 | Garage | 2 |
| County | San Bernardino | Year Built | 2018 |
| Bed / Bath | 4 / 3 | Parking | 2 |
| Built In | 2018 | Status | Closed |
| Sold Date | 2024-06-21 |
INTERIOR FEATURES
| Has Laundry | Yes |
| Laundry Information | Upper Level, Washer Hookup |
| Has Fireplace | Yes |
| Fireplace Information | See Remarks |
| Has Heating | Yes |
| Heating Information | Central |
| Room Information | Primary Bathroom, Primary Bedroom, Walk-In Closet, Walk-In Pantry |
| Has Cooling | Yes |
| Cooling Information | Central Air |
| EntryLocation | front of house |
| Entry Level | 1 |
| Has Spa | Yes |
| SpaDescription | Community |
| Main Level Bedrooms | 1 |
| Main Level Bathrooms | 1 |
EXTERIOR FEATURES
| Has Pool | No |
| Pool | Community |
WALKSCORE
MAP
MORTGAGE CALCULATOR
- Principal & Interest:
- Property Tax: $789
- Home Insurance:$119
- HOA Fees:$160
- Mortgage Insurance:
PRICE HISTORY
| Date | Event | Price |
| 06/21/2024 | Sold | $740,000 |
| 05/14/2024 | Pending | $740,000 |
| 05/03/2024 | Active | $740,000 |
| 04/25/2024 | Pending | $740,000 |
| 03/19/2024 | Price Change (Relisted) | $740,000 (-2.50%) |
| 02/16/2024 | Relisted | $759,000 |
| 02/01/2024 | Listed | $759,000 |

Topfind Realty
REALTOR®
(844)-333-8033
Questions? Contact today.
Interested in buying or selling a home similar to 3905 Merryvale Way?
Ontario Similar Properties
Listing provided courtesy of OSWALD CHAVEZ, RE/MAX DYNASTY. Based on information from California Regional Multiple Listing Service, Inc. as of #Date#. This information is for your personal, non-commercial use and may not be used for any purpose other than to identify prospective properties you may be interested in purchasing. Display of MLS data is usually deemed reliable but is NOT guaranteed accurate by the MLS. Buyers are responsible for verifying the accuracy of all information and should investigate the data themselves or retain appropriate professionals. Information from sources other than the Listing Agent may have been included in the MLS data. Unless otherwise specified in writing, Broker/Agent has not and will not verify any information obtained from other sources. The Broker/Agent providing the information contained herein may or may not have been the Listing and/or Selling Agent.
