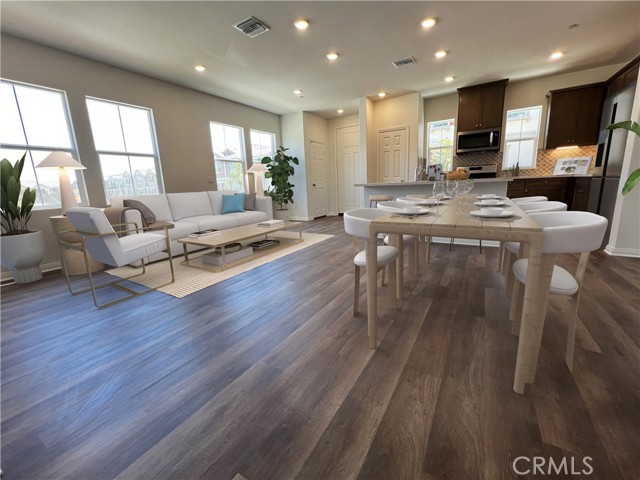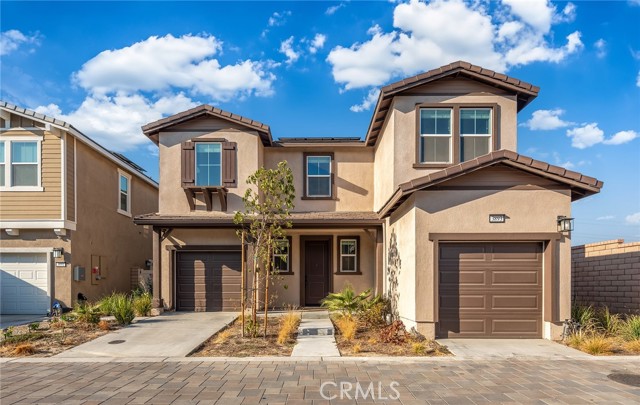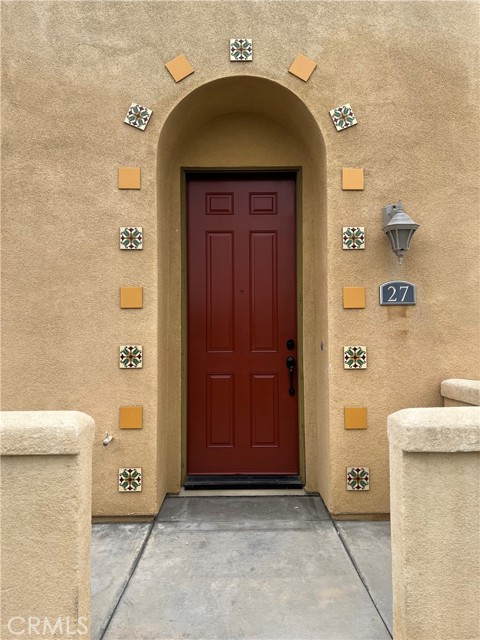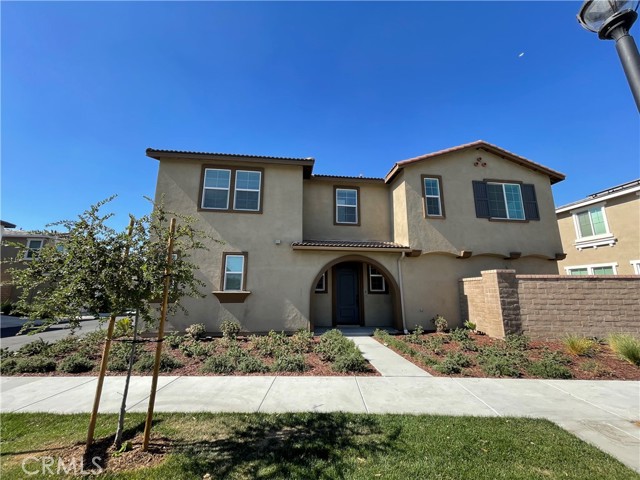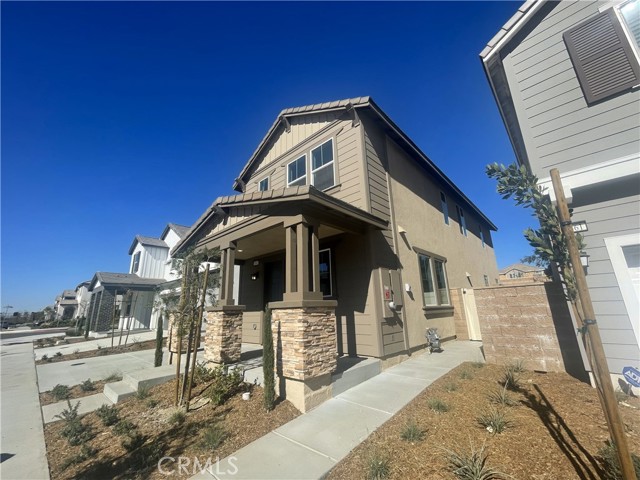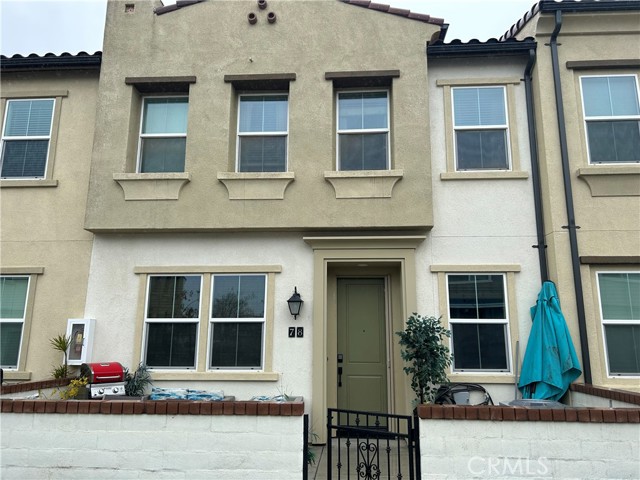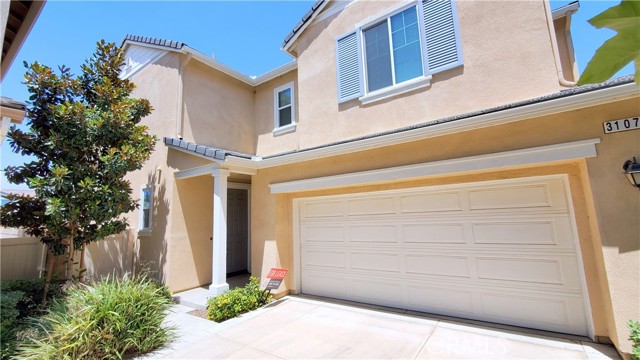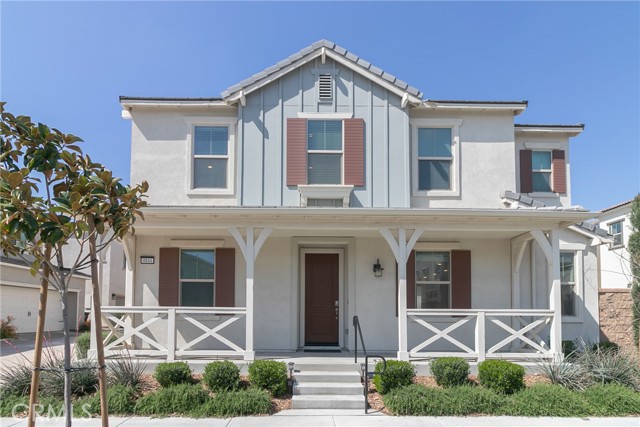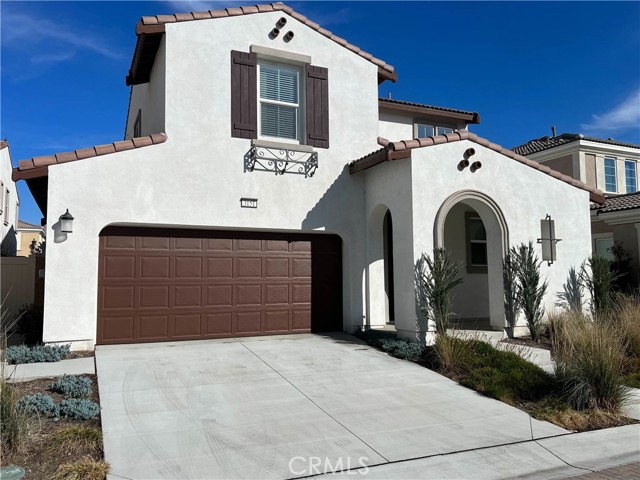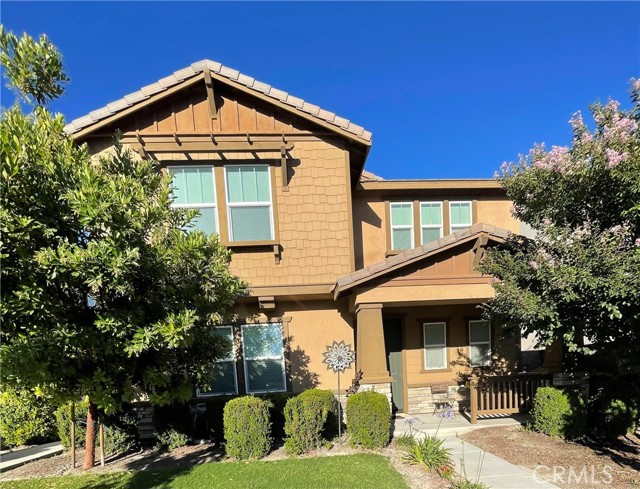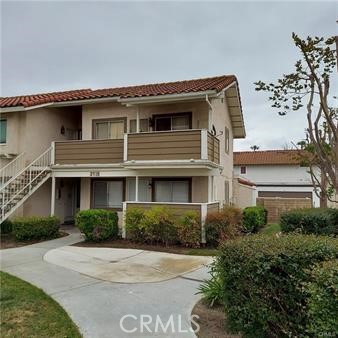3935 Carmel Privado
Ontario, CA 91761
$3,350
Price
Price
3
Bed
Bed
2.5
Bath
Bath
1,652 Sq. Ft.
$2 / Sq. Ft.
$2 / Sq. Ft.
Stunning BRAND NEW SOLAR resort-style planned community in South Ontario Ranch. This beautiful corner home offers an open floor plan with expansive 9-ft ceilings that give a bright and airy feel. Enter upstairs to a spacious loft. The master bedroom has two large walk-in closets and a luxurious adjoining bath. The downstairs is complemented with luxury plank vinyl, as are the upstairs bathrooms and laundry room. The exterior has a water-efficient front yard that complements the eco-friendly SunPower® solar energy system. and a 2-car garage. Easy access to I-15, I-10,91, and 60 Freeways. Close to shopping at Costco®, 99 Ranch Market & Cloverdale Marketplace, and Eastvale Gateway. The Ontario International Airport and Ontario Mills Mall are a short drive away. It is a great place to live! Your future home awaits! Excellent credit is required. Please submit the application via Rentspree. Some photos are virtually staged.
PROPERTY INFORMATION
| MLS # | TR24183761 | Lot Size | 1,652 Sq. Ft. |
| HOA Fees | $341/Monthly | Property Type | Condominium |
| Price | $ 3,350
Price Per SqFt: $ 2 |
DOM | 335 Days |
| Address | 3935 Carmel Privado | Type | Residential Lease |
| City | Ontario | Sq.Ft. | 1,652 Sq. Ft. |
| Postal Code | 91761 | Garage | 2 |
| County | San Bernardino | Year Built | 2024 |
| Bed / Bath | 3 / 2.5 | Parking | 2 |
| Built In | 2024 | Status | Active |
INTERIOR FEATURES
| Has Laundry | Yes |
| Laundry Information | Gas & Electric Dryer Hookup, Inside, Upper Level |
| Has Fireplace | No |
| Fireplace Information | None |
| Has Appliances | Yes |
| Kitchen Appliances | Dishwasher, Disposal, Microwave, Tankless Water Heater |
| Kitchen Area | In Family Room |
| Has Heating | Yes |
| Heating Information | ENERGY STAR Qualified Equipment |
| Room Information | All Bedrooms Up, Family Room, Kitchen, Laundry, Living Room, Loft, Primary Bathroom, Primary Bedroom, See Remarks, Walk-In Closet |
| Has Cooling | Yes |
| Cooling Information | ENERGY STAR Qualified Equipment, Gas |
| Flooring Information | Carpet, Laminate |
| InteriorFeatures Information | Open Floorplan, Pantry, Quartz Counters |
| EntryLocation | front |
| Entry Level | 1 |
| Has Spa | Yes |
| SpaDescription | Community |
| SecuritySafety | Smoke Detector(s) |
| Bathroom Information | Shower in Tub |
| Main Level Bedrooms | 0 |
| Main Level Bathrooms | 1 |
EXTERIOR FEATURES
| Has Pool | No |
| Pool | Community |
| Has Patio | Yes |
| Patio | Front Porch |
| Has Fence | No |
| Fencing | None |
WALKSCORE
MAP
PRICE HISTORY
| Date | Event | Price |
| 09/25/2024 | Price Change | $3,350 (-2.90%) |
| 09/17/2024 | Listed | $3,450 |

Topfind Realty
REALTOR®
(844)-333-8033
Questions? Contact today.
Go Tour This Home
Ontario Similar Properties
Listing provided courtesy of Estefani Liaou, Realty ONE Group Homelink. Based on information from California Regional Multiple Listing Service, Inc. as of #Date#. This information is for your personal, non-commercial use and may not be used for any purpose other than to identify prospective properties you may be interested in purchasing. Display of MLS data is usually deemed reliable but is NOT guaranteed accurate by the MLS. Buyers are responsible for verifying the accuracy of all information and should investigate the data themselves or retain appropriate professionals. Information from sources other than the Listing Agent may have been included in the MLS data. Unless otherwise specified in writing, Broker/Agent has not and will not verify any information obtained from other sources. The Broker/Agent providing the information contained herein may or may not have been the Listing and/or Selling Agent.

