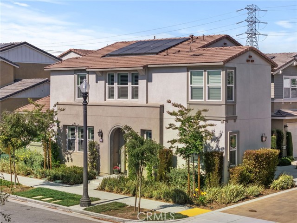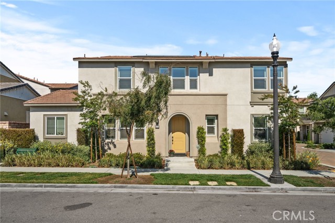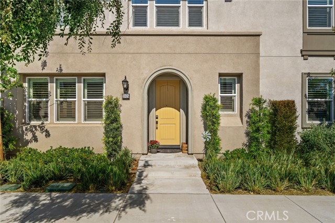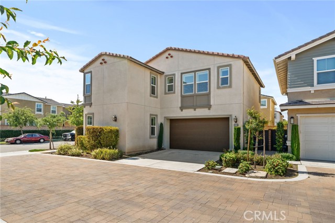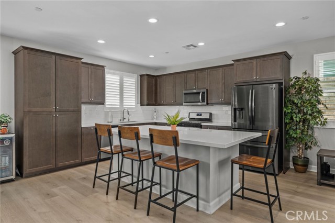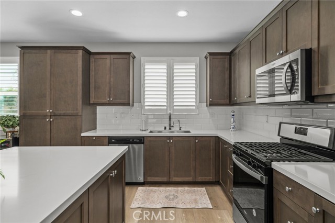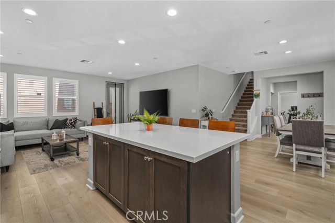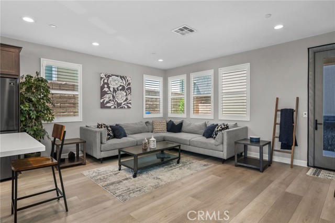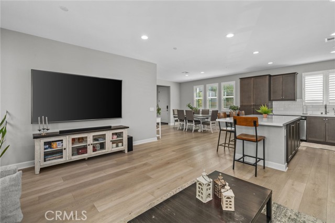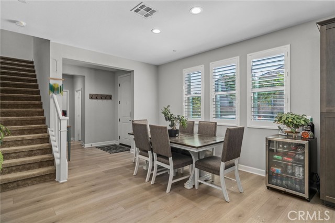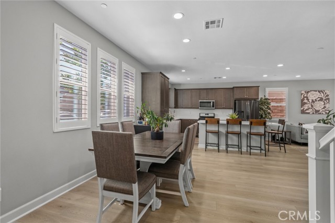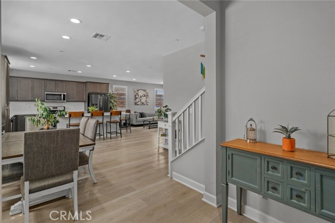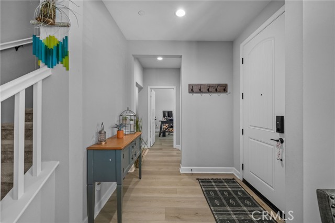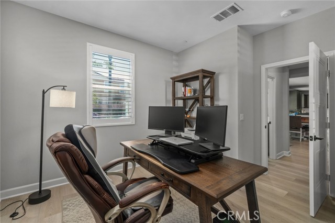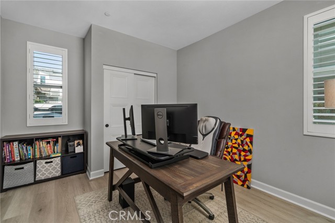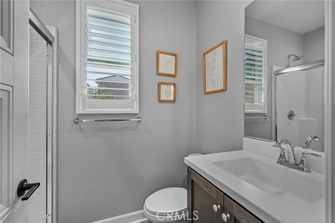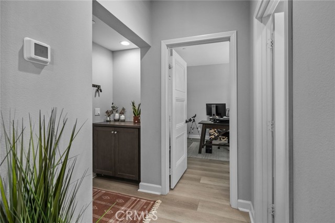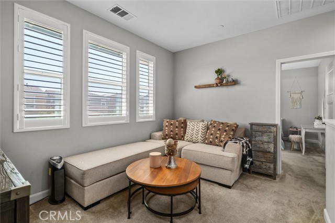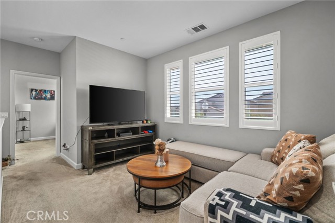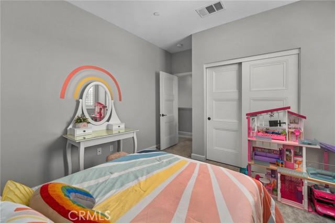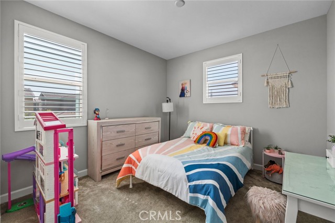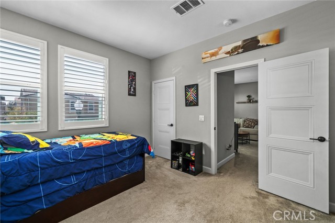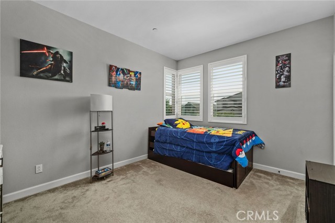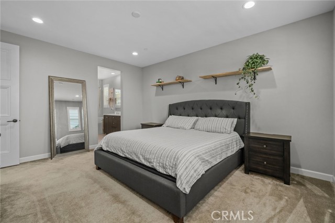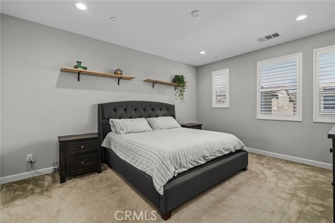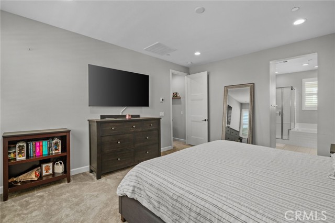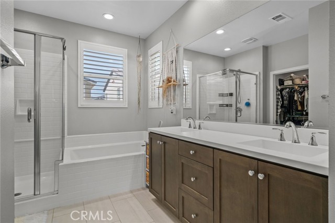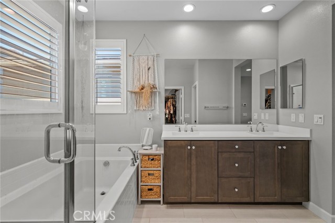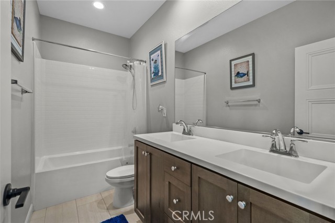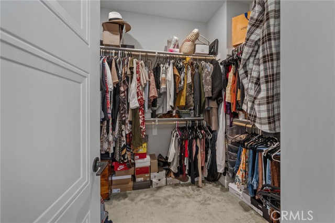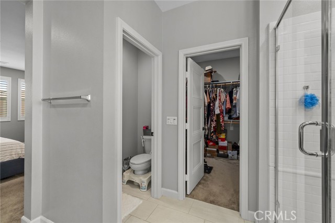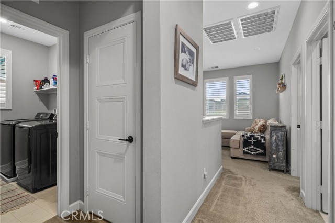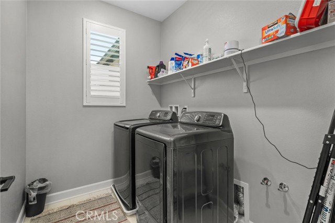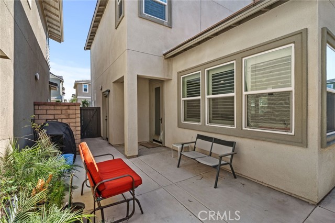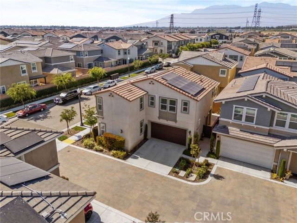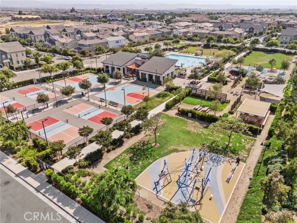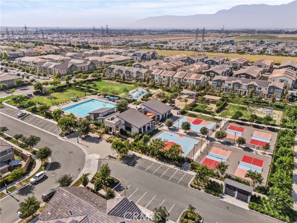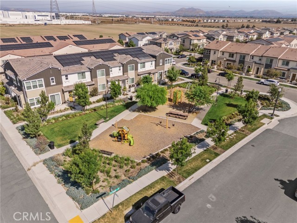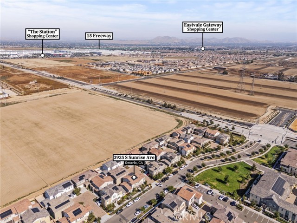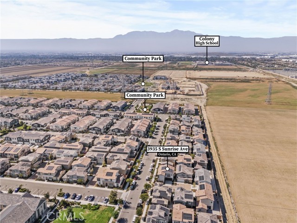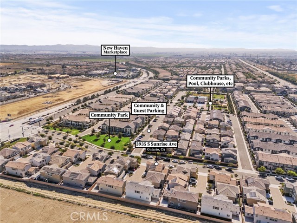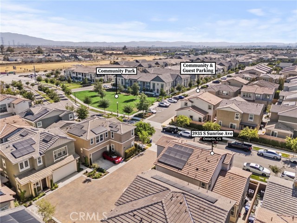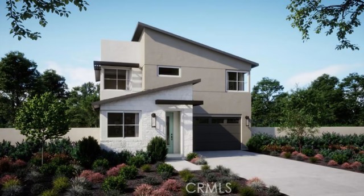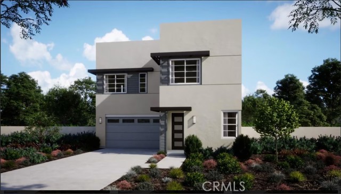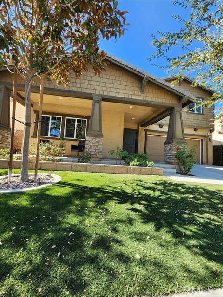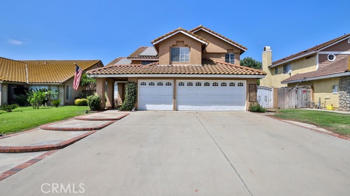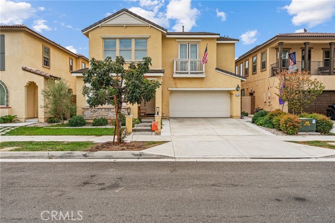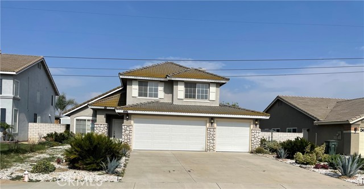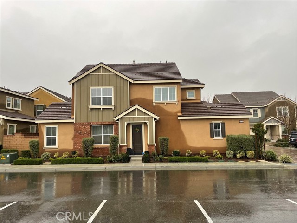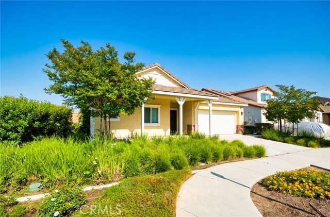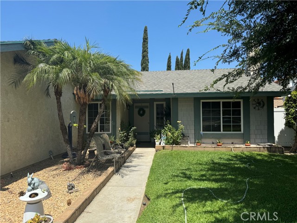3935 Sunrise Avenue
Ontario, CA 91761
Sold
Welcome to your new Dream Home! City of Ontario Ranch in the gorgeous New Haven Community! Corner Lot property with driveway. The most desirable model with open layout, located just across a park and extra parking area, providing an open outdoor feeling! You will love it's location! Gorgeous 4 bedroom / 3 full bathroom home. One bedroom with full bathroom downstairs. Enter and enjoy the open and spacious layout concept and be delighted with all the upgrades this home provides, high ceilings throughout the home, double pane windows with elegant plantation shutters throughout, recessed lights throughout, beautiful laminate floors on first floor. Oversized island in kitchen with quartz counter tops, backsplash and upgraded cabinets, pantry area and breakfast counter. A water filtration Reverse Osmosis System also installed in kitchen. Separate dining area and spacious family room all flowing together keeping the open concept bright and spacious, with natural light flowing into the home all day long! Cozy loft area upstairs with spacious bedrooms. A massive primary suite with a gorgeous primary bathroom with dual sink, walk-in closet, walk-in shower with separate relaxing tub. Two additional spacious bedrooms with oversized closets. Laundry room is upstairs for your convenience. Two car garage with direct access to the home and backyard patio area, wet bar or coffee stop bar area as you leave or enter the home. Private patio behind to enjoy those BBQ days ahead. Smart home feature controlling lights, garage door, thermostat. Electric Vehicle EV charger installed in garage (220 volts) Tankless water heater. A total of 20 Solar panels (8 paid in full) 12 panels under the NEM 2.0 package, all currently creating a surplus in electricity. Home is also equipped with electrical prewiring already set up for additional fans, fixtures, etc. No Shared Walls. Community offers a resort-style like living with amazing amenities, 5 swimming pools Trails, Club House, Playgrounds, Zip-Lines, Dog Parks, Outdoor Cooking Areas, and so much more. Mountain View Unified School District, close to great rating schools, The Station Shopping Center, Costco, Eastvale Gateway Shopping Center, New Haven Market Place, Community Parks, Dinning/ Restaurants, Parks, 15 Freeway and so much more! You will love the location, open space and brightness this home provides. Call for a private showing today.
PROPERTY INFORMATION
| MLS # | DW24116184 | Lot Size | 3,021 Sq. Ft. |
| HOA Fees | $165/Monthly | Property Type | Single Family Residence |
| Price | $ 780,000
Price Per SqFt: $ 366 |
DOM | 449 Days |
| Address | 3935 Sunrise Avenue | Type | Residential |
| City | Ontario | Sq.Ft. | 2,131 Sq. Ft. |
| Postal Code | 91761 | Garage | 2 |
| County | San Bernardino | Year Built | 2020 |
| Bed / Bath | 4 / 3 | Parking | 2 |
| Built In | 2020 | Status | Closed |
| Sold Date | 2024-07-18 |
INTERIOR FEATURES
| Has Laundry | Yes |
| Laundry Information | Dryer Included, Individual Room, Inside, Upper Level, Washer Included |
| Has Fireplace | No |
| Fireplace Information | None |
| Has Appliances | Yes |
| Kitchen Appliances | Dishwasher, Free-Standing Range, Gas Range, High Efficiency Water Heater, Microwave, Tankless Water Heater |
| Kitchen Information | Kitchen Island, Kitchen Open to Family Room, Quartz Counters, Remodeled Kitchen |
| Kitchen Area | Breakfast Counter / Bar, Breakfast Nook, Family Kitchen, Dining Room |
| Has Heating | Yes |
| Heating Information | Central |
| Room Information | Bonus Room, Family Room, Formal Entry, Loft, Main Floor Bedroom, Primary Bathroom, Primary Bedroom, Primary Suite, Office, Retreat, Walk-In Closet |
| Has Cooling | Yes |
| Cooling Information | Central Air |
| Flooring Information | Carpet, Laminate |
| InteriorFeatures Information | Bar, Ceiling Fan(s), High Ceilings, In-Law Floorplan, Laminate Counters, Open Floorplan, Pantry, Quartz Counters, Recessed Lighting |
| DoorFeatures | Sliding Doors |
| EntryLocation | 1 |
| Entry Level | 1 |
| Has Spa | Yes |
| SpaDescription | Community |
| WindowFeatures | Blinds, Double Pane Windows, Plantation Shutters, Screens |
| SecuritySafety | Carbon Monoxide Detector(s), Smoke Detector(s) |
| Bathroom Information | Bathtub, Shower, Shower in Tub, Double Sinks in Primary Bath, Exhaust fan(s), Main Floor Full Bath, Quartz Counters, Walk-in shower |
| Main Level Bedrooms | 1 |
| Main Level Bathrooms | 1 |
EXTERIOR FEATURES
| FoundationDetails | Slab |
| Roof | Tile |
| Has Pool | No |
| Pool | Community, In Ground |
| Has Patio | Yes |
| Patio | Concrete, Patio |
| Has Fence | No |
| Fencing | None |
WALKSCORE
MAP
MORTGAGE CALCULATOR
- Principal & Interest:
- Property Tax: $832
- Home Insurance:$119
- HOA Fees:$165
- Mortgage Insurance:
PRICE HISTORY
| Date | Event | Price |
| 07/18/2024 | Sold | $775,000 |
| 06/24/2024 | Pending | $780,000 |
| 06/07/2024 | Listed | $780,000 |

Topfind Realty
REALTOR®
(844)-333-8033
Questions? Contact today.
Interested in buying or selling a home similar to 3935 Sunrise Avenue?
Ontario Similar Properties
Listing provided courtesy of Lluvia Martinez, Executives Group Real Estate Inc.. Based on information from California Regional Multiple Listing Service, Inc. as of #Date#. This information is for your personal, non-commercial use and may not be used for any purpose other than to identify prospective properties you may be interested in purchasing. Display of MLS data is usually deemed reliable but is NOT guaranteed accurate by the MLS. Buyers are responsible for verifying the accuracy of all information and should investigate the data themselves or retain appropriate professionals. Information from sources other than the Listing Agent may have been included in the MLS data. Unless otherwise specified in writing, Broker/Agent has not and will not verify any information obtained from other sources. The Broker/Agent providing the information contained herein may or may not have been the Listing and/or Selling Agent.
