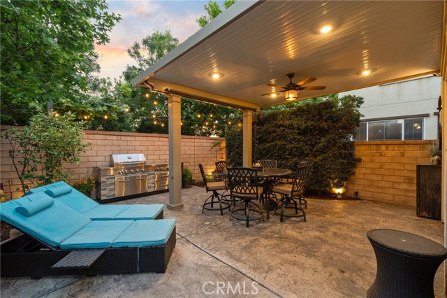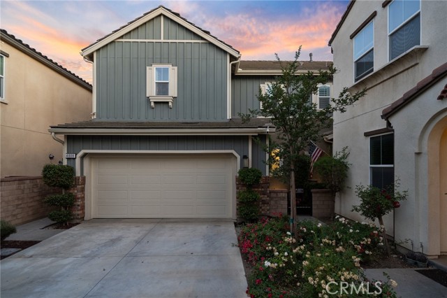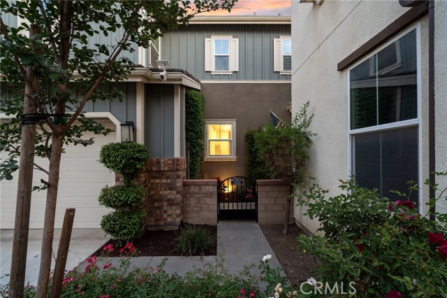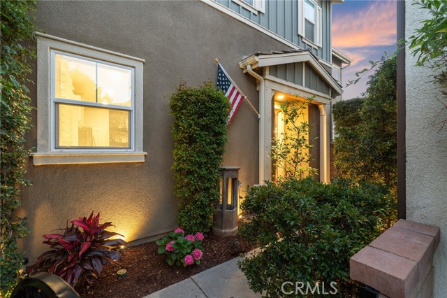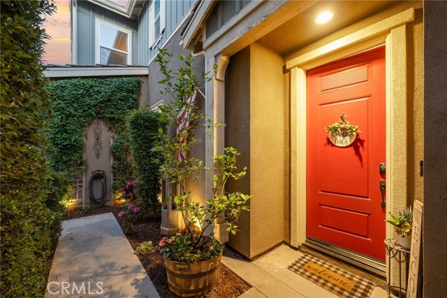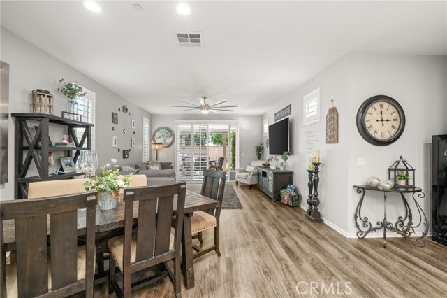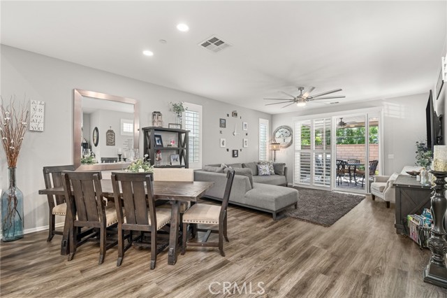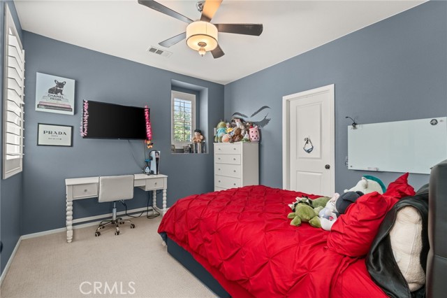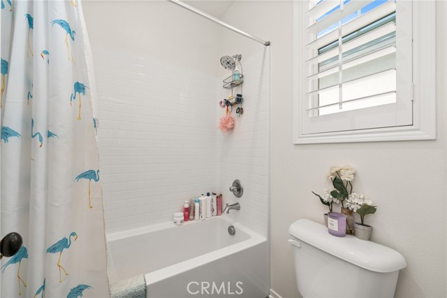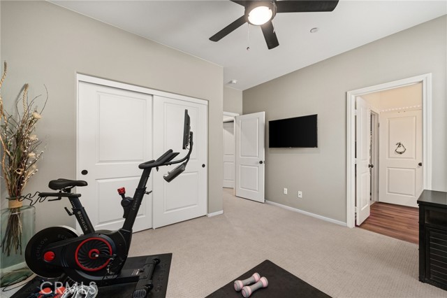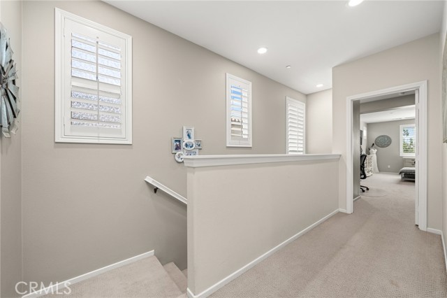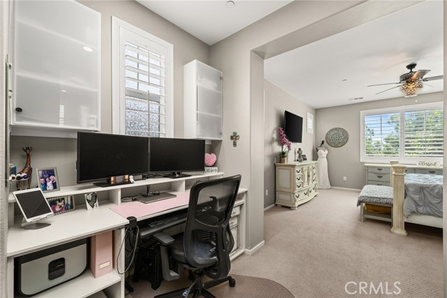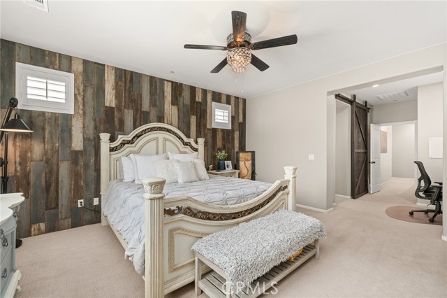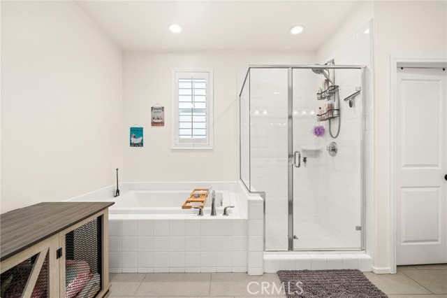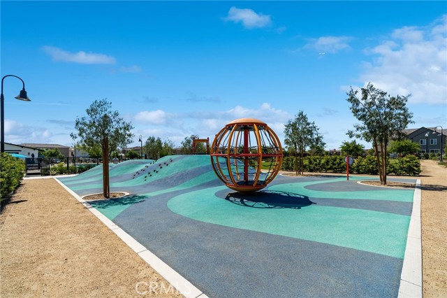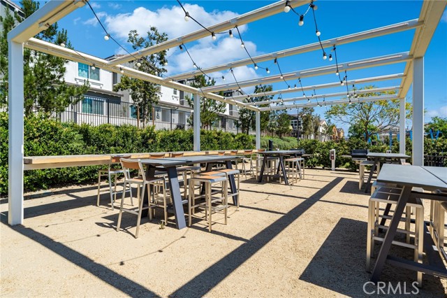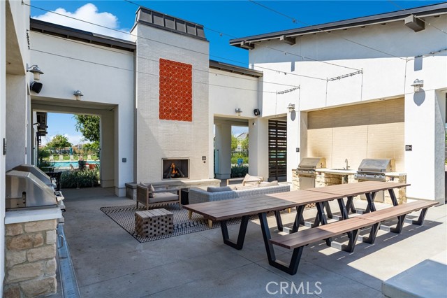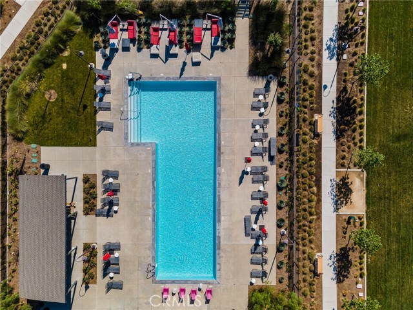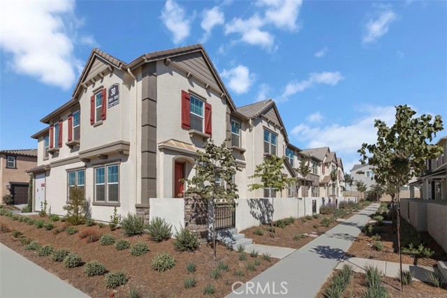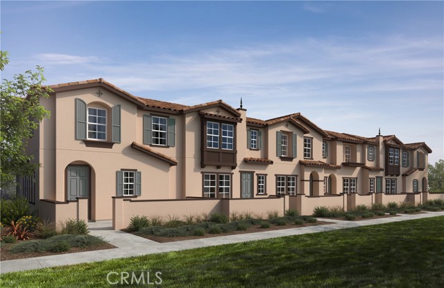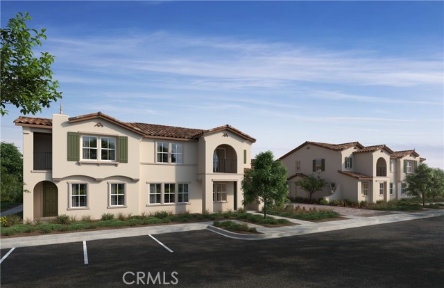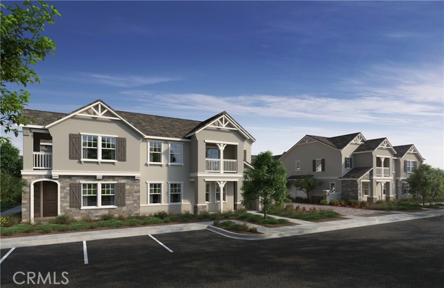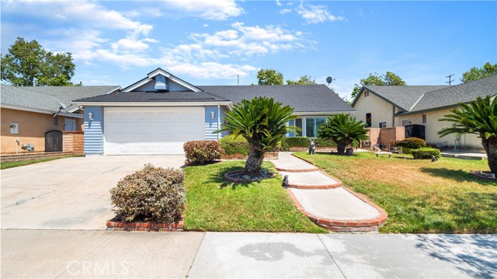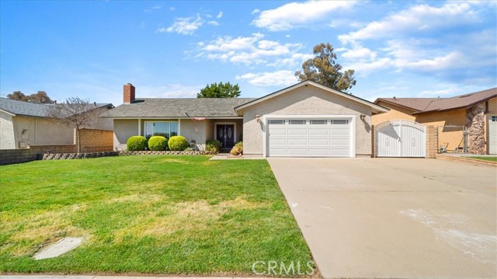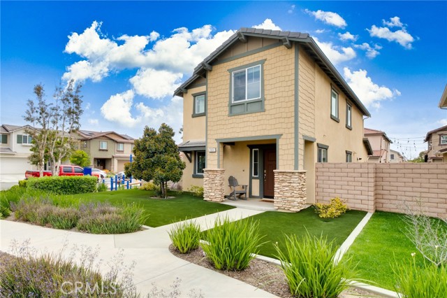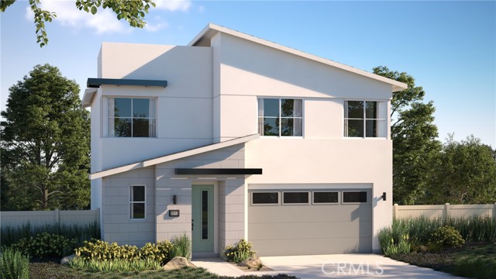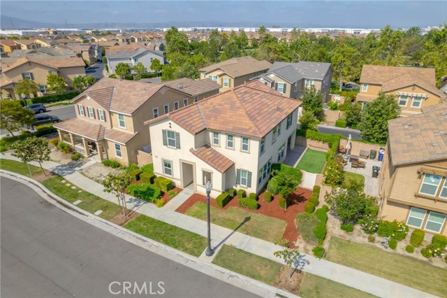4008 Cloverdale Way
Ontario, CA 91761
Sold
Nestled in the heart of Ontario, CA, 4008 S Cloverdale Way offers contemporary elegance in a tranquil neighborhood. This meticulously crafted 2275 sqft residence promises an exceptional living experience for you and your family. Shutters throughout the house add a touch of sophistication and privacy, while vinyl flooring provides durability and style. The kitchen, a culinary enthusiast's dream, features sleek countertops, state-of-the-art appliances, and a backsplash that extends throughout, adding a modern flair. Retreat to the opulent master suite, where a carefully curated accent wall complements the generous proportions, walk-in closet, and ensuite bathroom. Ceiling fans throughout the home ensure comfort in every room. Step outside to your private outdoor oasis, complete with a backyard patio, speakers, and artificial grass, creating the perfect setting for al fresco dining, entertaining guests, or simply unwinding after a long day. Situated in a peaceful neighborhood, yet conveniently close to shopping, dining, schools, parks, and major highways, this home offers the best of both worlds – tranquility and accessibility. Don't miss the opportunity to make this stunning property your own. Schedule a viewing today and experience luxury living at its finest!
PROPERTY INFORMATION
| MLS # | CV24114136 | Lot Size | 3,831 Sq. Ft. |
| HOA Fees | $165/Monthly | Property Type | Single Family Residence |
| Price | $ 749,888
Price Per SqFt: $ 330 |
DOM | 450 Days |
| Address | 4008 Cloverdale Way | Type | Residential |
| City | Ontario | Sq.Ft. | 2,275 Sq. Ft. |
| Postal Code | 91761 | Garage | 2 |
| County | San Bernardino | Year Built | 2016 |
| Bed / Bath | 4 / 3 | Parking | 4 |
| Built In | 2016 | Status | Closed |
| Sold Date | 2024-07-23 |
INTERIOR FEATURES
| Has Laundry | Yes |
| Laundry Information | Gas Dryer Hookup, Individual Room, Washer Hookup |
| Has Fireplace | No |
| Fireplace Information | None |
| Has Appliances | Yes |
| Kitchen Appliances | Dishwasher, Gas Oven, Gas Water Heater, Microwave, Range Hood, Refrigerator, Water Heater |
| Kitchen Information | Granite Counters, Kitchen Island, Kitchen Open to Family Room, Walk-In Pantry |
| Kitchen Area | Dining Room |
| Has Heating | Yes |
| Heating Information | Central |
| Room Information | Entry, Family Room, Jack & Jill, Kitchen, Laundry, Living Room, Main Floor Bedroom, Primary Bathroom, Primary Bedroom, Walk-In Closet, Walk-In Pantry |
| Has Cooling | Yes |
| Cooling Information | Central Air |
| Flooring Information | Vinyl |
| InteriorFeatures Information | Open Floorplan, Pantry, Quartz Counters |
| DoorFeatures | Sliding Doors |
| EntryLocation | 1 |
| Entry Level | 1 |
| Has Spa | Yes |
| SpaDescription | Association |
| WindowFeatures | Double Pane Windows, Shutters, Tinted Windows |
| SecuritySafety | Carbon Monoxide Detector(s), Fire Sprinkler System, Security System, Smoke Detector(s) |
| Bathroom Information | Bathtub, Shower in Tub, Granite Counters, Main Floor Full Bath, Walk-in shower |
| Main Level Bedrooms | 1 |
| Main Level Bathrooms | 1 |
EXTERIOR FEATURES
| FoundationDetails | Slab |
| Roof | Flat Tile |
| Has Pool | No |
| Pool | Association |
| Has Patio | Yes |
| Patio | Covered, Patio |
| Has Fence | Yes |
| Fencing | Block |
WALKSCORE
MAP
MORTGAGE CALCULATOR
- Principal & Interest:
- Property Tax: $800
- Home Insurance:$119
- HOA Fees:$165
- Mortgage Insurance:
PRICE HISTORY
| Date | Event | Price |
| 07/23/2024 | Sold | $765,000 |
| 06/26/2024 | Pending | $749,888 |
| 06/25/2024 | Relisted | $749,888 |
| 06/12/2024 | Listed | $749,888 |

Topfind Realty
REALTOR®
(844)-333-8033
Questions? Contact today.
Interested in buying or selling a home similar to 4008 Cloverdale Way?
Ontario Similar Properties
Listing provided courtesy of Matthew Magallanez, NEST REAL ESTATE. Based on information from California Regional Multiple Listing Service, Inc. as of #Date#. This information is for your personal, non-commercial use and may not be used for any purpose other than to identify prospective properties you may be interested in purchasing. Display of MLS data is usually deemed reliable but is NOT guaranteed accurate by the MLS. Buyers are responsible for verifying the accuracy of all information and should investigate the data themselves or retain appropriate professionals. Information from sources other than the Listing Agent may have been included in the MLS data. Unless otherwise specified in writing, Broker/Agent has not and will not verify any information obtained from other sources. The Broker/Agent providing the information contained herein may or may not have been the Listing and/or Selling Agent.
