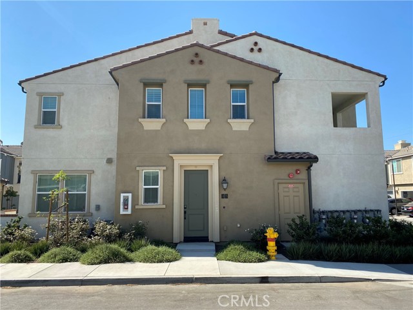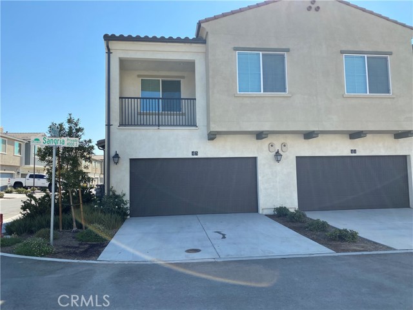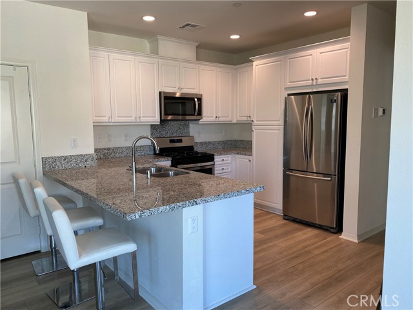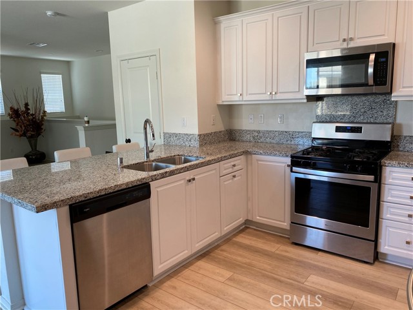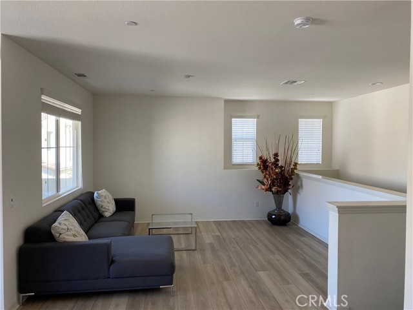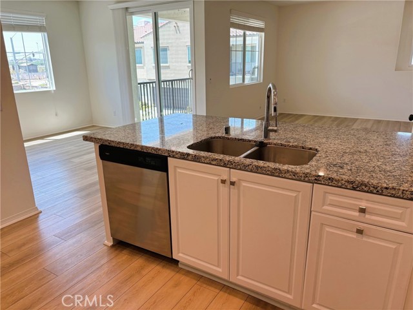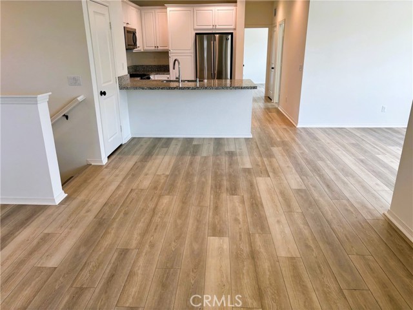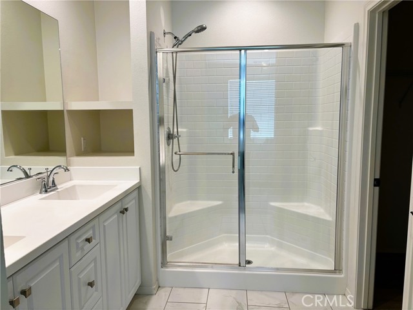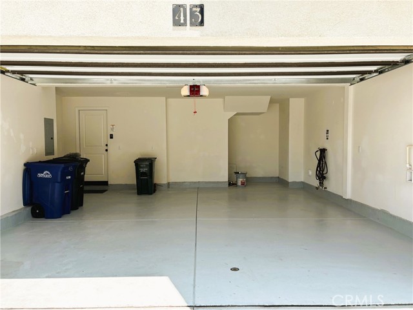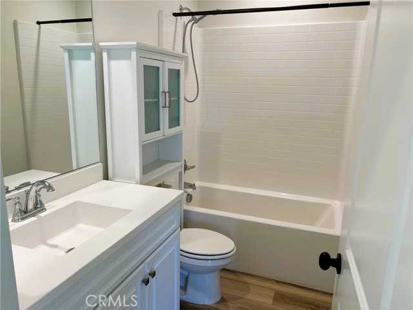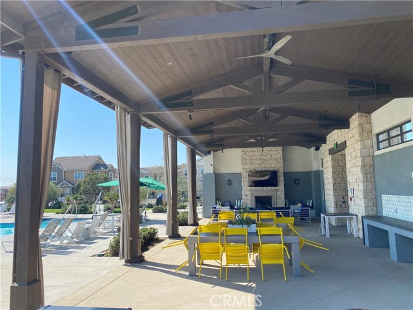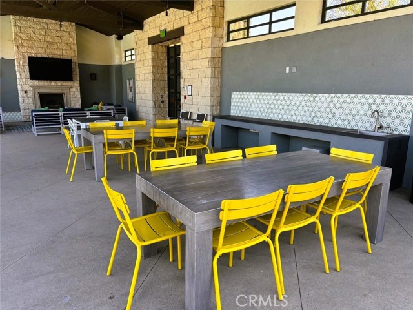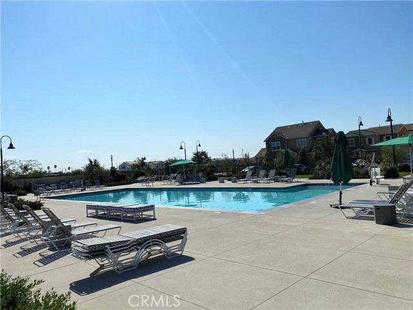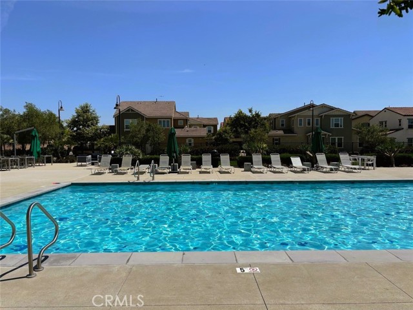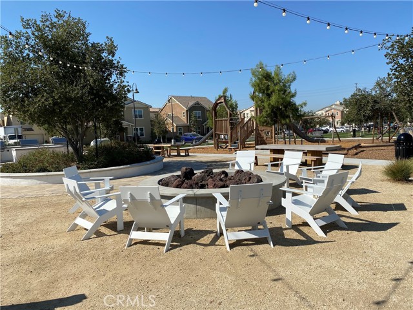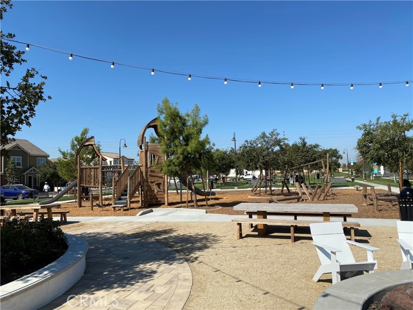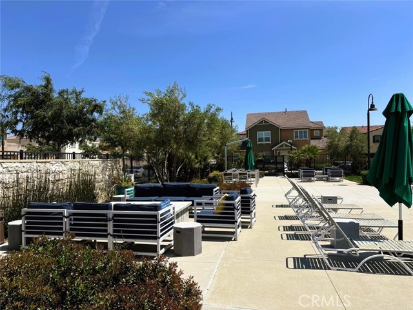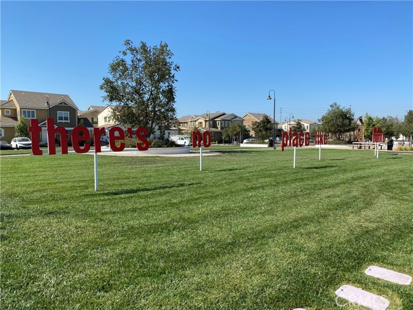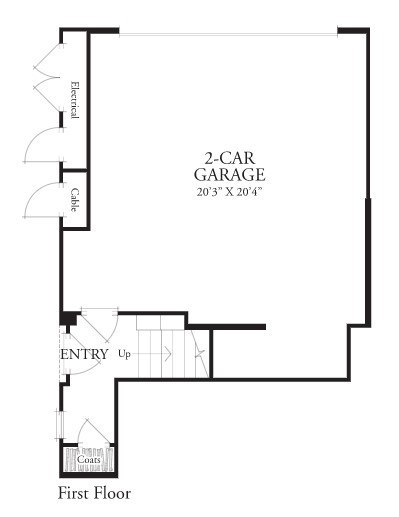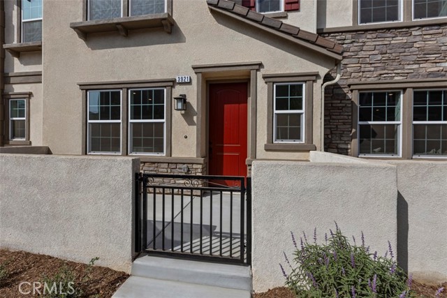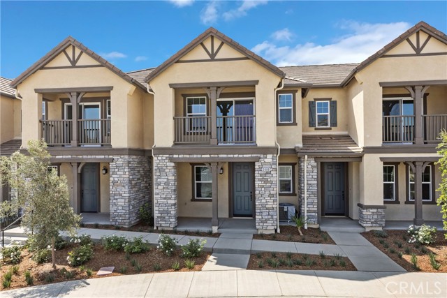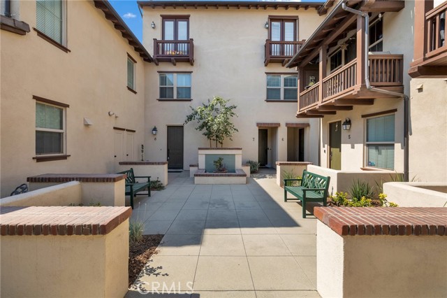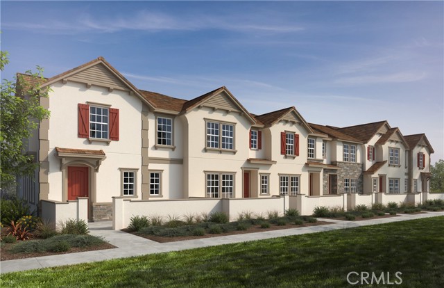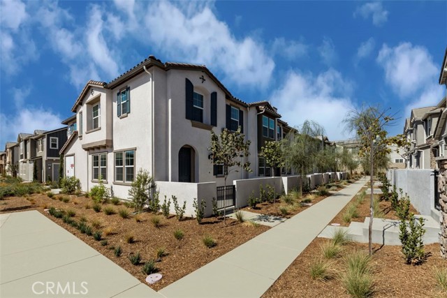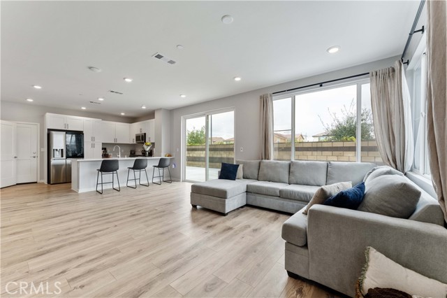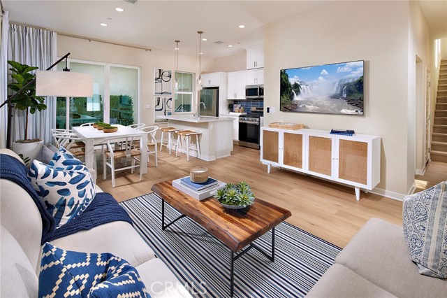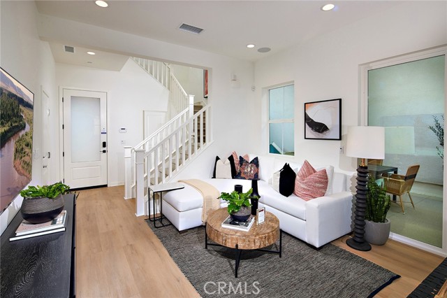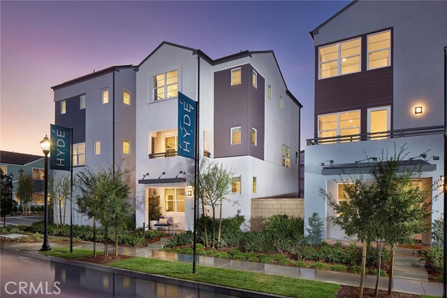4021 Sangria Privado #43
Ontario, CA 91761
Sold
4021 Sangria Privado #43
Ontario, CA 91761
Sold
Experience peaceful living at Emerald Park, an enclave of the beautiful master-planned community, New Haven at Ontario Ranch. This stylish condominium offers 2 bedrooms, 2 bathrooms, and 1,164 SF of luxurious living space all on the 2nd floor. The open layout that features spacious living and dining rooms and eat-in kitchen is the ideal setting for large gatherings or relaxing with loved ones. One of a handful of homes that includes a long driveway that fits two cars plus attached two-car garage. Entertain, unwind and have fun at all of New Haven's awesome amenities, which include multiple parks, swimming pools, playgrounds, barbecue areas, event spaces and pickleball courts, etc. This home is centrally located with easy access to the 60 and 15 freeways, Ontario Airport, and retail and entertainment centers like Ontario Mills and Top Golf. This is a MUST-SEE home!
PROPERTY INFORMATION
| MLS # | CV24126687 | Lot Size | 999 Sq. Ft. |
| HOA Fees | $303/Monthly | Property Type | Condominium |
| Price | $ 549,000
Price Per SqFt: $ 472 |
DOM | 491 Days |
| Address | 4021 Sangria Privado #43 | Type | Residential |
| City | Ontario | Sq.Ft. | 1,164 Sq. Ft. |
| Postal Code | 91761 | Garage | 2 |
| County | San Bernardino | Year Built | 2019 |
| Bed / Bath | 2 / 2 | Parking | 4 |
| Built In | 2019 | Status | Closed |
| Sold Date | 2024-08-07 |
INTERIOR FEATURES
| Has Laundry | Yes |
| Laundry Information | Dryer Included, In Closet, Inside, Upper Level, Washer Included |
| Has Fireplace | No |
| Fireplace Information | None |
| Has Appliances | Yes |
| Kitchen Appliances | Dishwasher, Disposal, Gas Oven, Gas Range, Microwave, Refrigerator, Self Cleaning Oven, Tankless Water Heater |
| Kitchen Information | Built-in Trash/Recycling, Granite Counters, Kitchen Open to Family Room, Pots & Pan Drawers |
| Kitchen Area | Breakfast Counter / Bar, Dining Room, In Kitchen |
| Has Heating | Yes |
| Heating Information | Central |
| Room Information | All Bedrooms Up, Kitchen, Laundry, Living Room, Primary Suite, Walk-In Closet |
| Has Cooling | Yes |
| Cooling Information | Central Air, Dual, Whole House Fan |
| Flooring Information | Vinyl |
| InteriorFeatures Information | Granite Counters, Home Automation System, Open Floorplan, Pantry, Recessed Lighting |
| DoorFeatures | Panel Doors |
| EntryLocation | 1 |
| Entry Level | 1 |
| Has Spa | Yes |
| SpaDescription | Association, Community, Heated, In Ground |
| WindowFeatures | Blinds |
| SecuritySafety | Carbon Monoxide Detector(s), Fire and Smoke Detection System, Fire Sprinkler System |
| Bathroom Information | Bathtub, Low Flow Toilet(s), Shower in Tub, Double Sinks in Primary Bath, Quartz Counters, Walk-in shower |
| Main Level Bedrooms | 2 |
| Main Level Bathrooms | 2 |
EXTERIOR FEATURES
| FoundationDetails | Slab |
| Roof | Concrete, Tile |
| Has Pool | No |
| Pool | Association, Community, In Ground |
| Has Patio | Yes |
| Patio | Deck |
| Has Sprinklers | Yes |
WALKSCORE
MAP
MORTGAGE CALCULATOR
- Principal & Interest:
- Property Tax: $586
- Home Insurance:$119
- HOA Fees:$303.31
- Mortgage Insurance:
PRICE HISTORY
| Date | Event | Price |
| 08/07/2024 | Sold | $555,000 |
| 08/07/2024 | Pending | $549,000 |
| 07/15/2024 | Active Under Contract | $549,000 |
| 06/29/2024 | Listed | $549,000 |

Topfind Realty
REALTOR®
(844)-333-8033
Questions? Contact today.
Interested in buying or selling a home similar to 4021 Sangria Privado #43?
Ontario Similar Properties
Listing provided courtesy of Jennifer Ramos, CHAMPIONS REAL ESTATE. Based on information from California Regional Multiple Listing Service, Inc. as of #Date#. This information is for your personal, non-commercial use and may not be used for any purpose other than to identify prospective properties you may be interested in purchasing. Display of MLS data is usually deemed reliable but is NOT guaranteed accurate by the MLS. Buyers are responsible for verifying the accuracy of all information and should investigate the data themselves or retain appropriate professionals. Information from sources other than the Listing Agent may have been included in the MLS data. Unless otherwise specified in writing, Broker/Agent has not and will not verify any information obtained from other sources. The Broker/Agent providing the information contained herein may or may not have been the Listing and/or Selling Agent.
