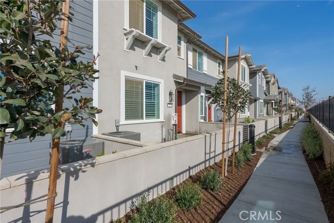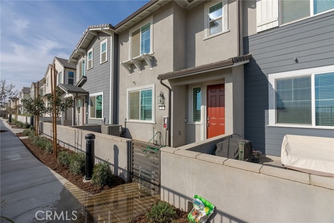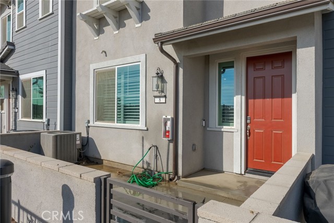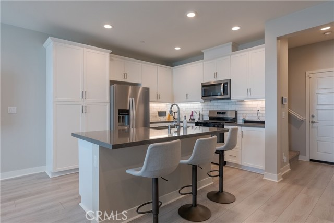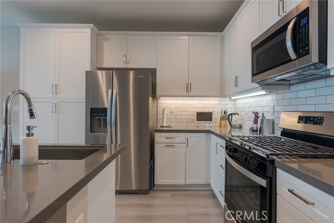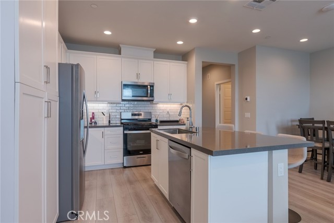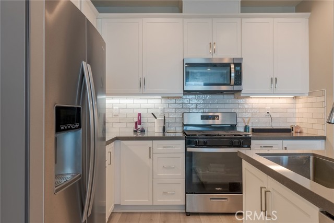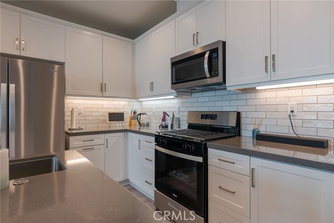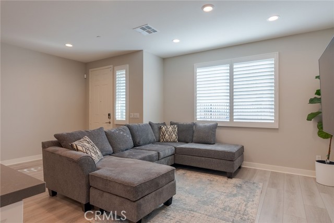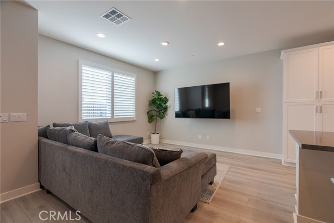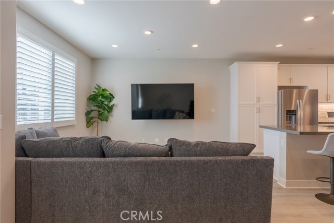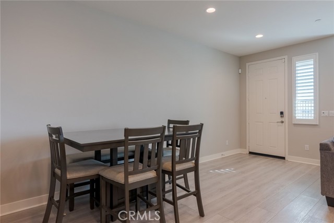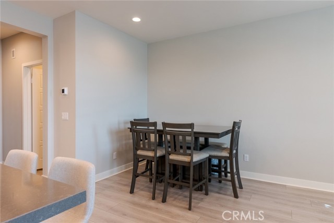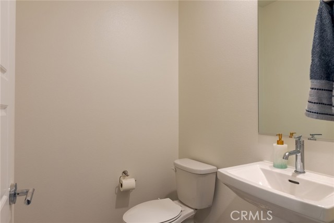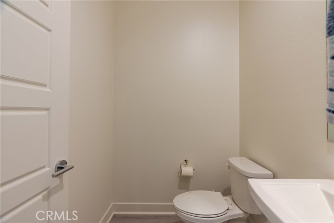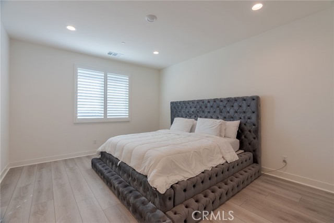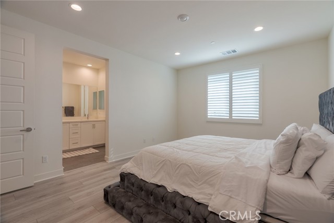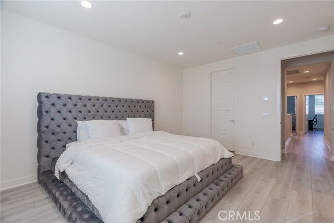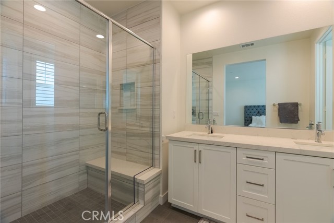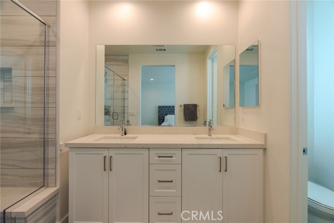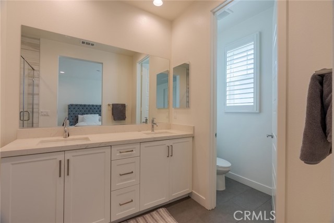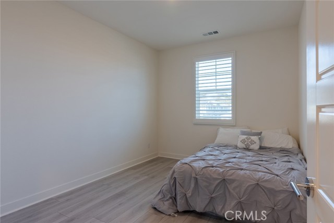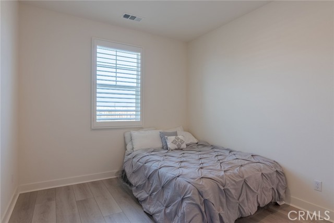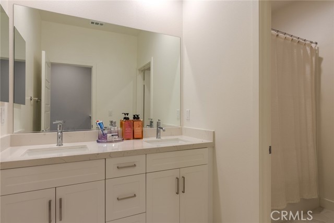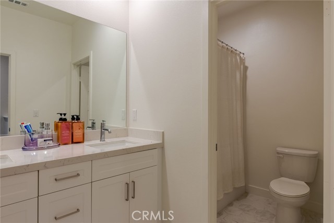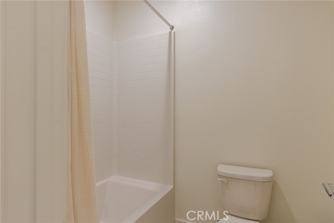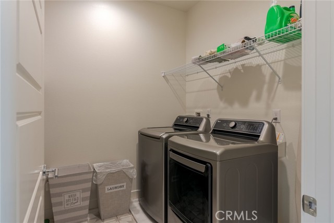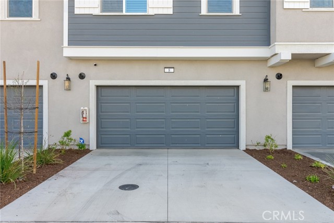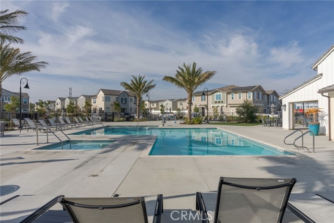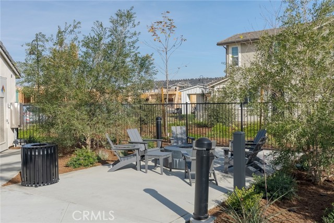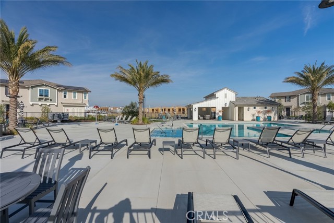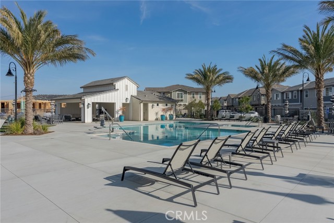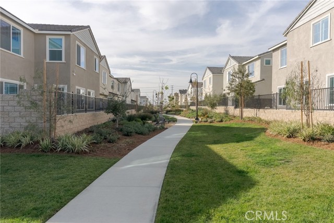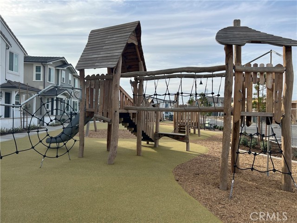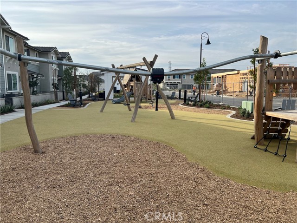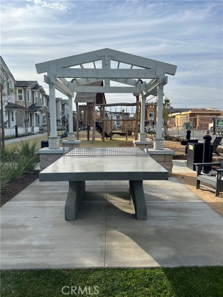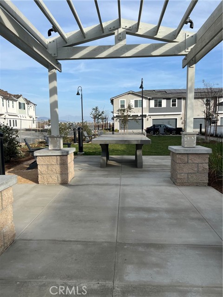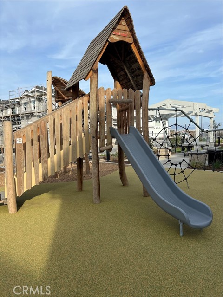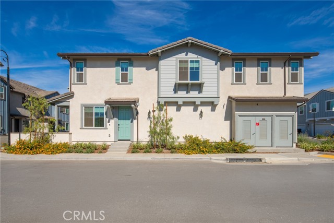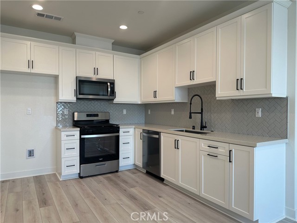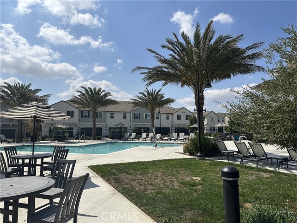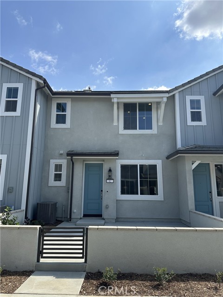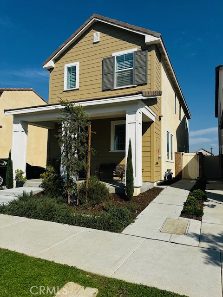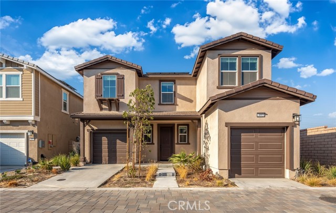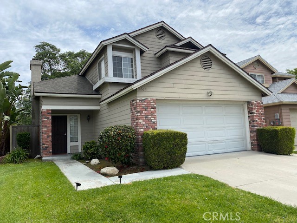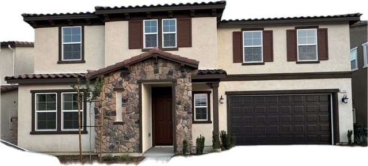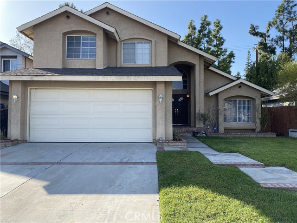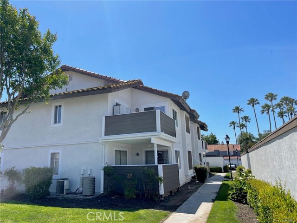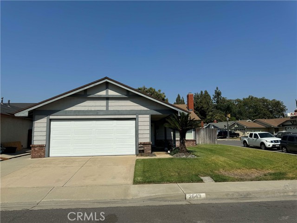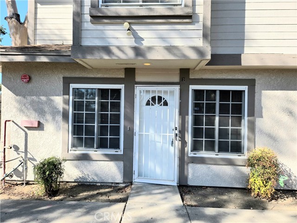4036 Peony Paseo #8
Ontario, CA 91761
$3,250
Price
Price
3
Bed
Bed
2.5
Bath
Bath
1,709 Sq. Ft.
$2 / Sq. Ft.
$2 / Sq. Ft.
Sold
4036 Peony Paseo #8
Ontario, CA 91761
Sold
$3,250
Price
Price
3
Bed
Bed
2.5
Bath
Bath
1,709
Sq. Ft.
Sq. Ft.
Welcome to Olive by Shea Homes, an exclusive resort-style gem in Ontario Ranch, where sophistication and comfort meet in a harmonious blend. This rare find, a stunning condo with a private driveway, is available for tenants who value luxury and privacy. As you step inside, be captivated by the spacious open floor plan, accentuated by towering 9-foot ceilings, creating an atmosphere of expansive elegance. The heart of the home is a beautifully appointed kitchen, featuring Blanco cabinets, a large island ideal for socializing. The kitchen is fully equipped with top-tier Whirlpool® stainless steel appliances, complemented by the Blanco cabinetry, pewter quartz countertops, and a classic white subway tile backsplash. The home offers three generously sized bedrooms and 2.5 baths, including a luxurious primary suite. The primary bedroom is a haven of sophistication, boasting upgraded floors, a large walk-in closet, and a spa-like en-suite shower. This condo exudes elegance and comfort in every detail. Eco-conscious design elements include a water-efficient front yard and solar energy system. The property also features a tankless water heater for uninterrupted comfort. Olive by Shea Homes doesn't just offer a home; it offers a lifestyle. Enjoy the community pool and spa along with private club house. The New Haven marketplace is nearby, and major freeways are easily accessible, making this an ideal location for both leisure and convenience. Experience the epitome of luxury living in this gorgeous condo at Olive by Shea Homes in Ontario Ranch – where your dream home, complete with rare features like a driveway and a bonus room, awaits.
PROPERTY INFORMATION
| MLS # | CV24015260 | Lot Size | 800 Sq. Ft. |
| HOA Fees | $0/Monthly | Property Type | Condominium |
| Price | $ 3,250
Price Per SqFt: $ 2 |
DOM | 571 Days |
| Address | 4036 Peony Paseo #8 | Type | Residential Lease |
| City | Ontario | Sq.Ft. | 1,709 Sq. Ft. |
| Postal Code | 91761 | Garage | 2 |
| County | San Bernardino | Year Built | 2022 |
| Bed / Bath | 3 / 2.5 | Parking | 2 |
| Built In | 2022 | Status | Closed |
| Rented Date | 2024-03-19 |
INTERIOR FEATURES
| Has Laundry | Yes |
| Laundry Information | Individual Room |
| Has Fireplace | No |
| Fireplace Information | None |
| Has Appliances | Yes |
| Kitchen Appliances | Dishwasher, Gas Oven, Gas Range, Microwave, Refrigerator, Tankless Water Heater |
| Kitchen Information | Kitchen Island, Kitchen Open to Family Room, Quartz Counters |
| Kitchen Area | In Kitchen |
| Has Heating | Yes |
| Heating Information | Central, Solar |
| Room Information | All Bedrooms Up, Laundry, Primary Bathroom, Primary Bedroom, Walk-In Closet |
| Has Cooling | Yes |
| Cooling Information | Central Air |
| Flooring Information | Vinyl, Wood |
| InteriorFeatures Information | Furnished, High Ceilings, Open Floorplan, Quartz Counters, Recessed Lighting |
| EntryLocation | Front Door/Garage |
| Entry Level | 1 |
| Has Spa | Yes |
| SpaDescription | Association, Community |
| WindowFeatures | Double Pane Windows |
| Bathroom Information | Bathtub, Shower, Shower in Tub, Corian Counters, Double sinks in bath(s), Double Sinks in Primary Bath, Quartz Counters |
| Main Level Bedrooms | 0 |
| Main Level Bathrooms | 1 |
EXTERIOR FEATURES
| Has Pool | No |
| Pool | Association, Community, Fenced, In Ground |
WALKSCORE
MAP
PRICE HISTORY
| Date | Event | Price |
| 03/19/2024 | Sold | $3,250 |
| 02/11/2024 | Price Change | $3,250 (-14.47%) |
| 01/27/2024 | Listed | $3,800 |

Topfind Realty
REALTOR®
(844)-333-8033
Questions? Contact today.
Interested in buying or selling a home similar to 4036 Peony Paseo #8?
Ontario Similar Properties
Listing provided courtesy of Nathan Lee, BERKSHIRE HATHAWAY CA PROP. Based on information from California Regional Multiple Listing Service, Inc. as of #Date#. This information is for your personal, non-commercial use and may not be used for any purpose other than to identify prospective properties you may be interested in purchasing. Display of MLS data is usually deemed reliable but is NOT guaranteed accurate by the MLS. Buyers are responsible for verifying the accuracy of all information and should investigate the data themselves or retain appropriate professionals. Information from sources other than the Listing Agent may have been included in the MLS data. Unless otherwise specified in writing, Broker/Agent has not and will not verify any information obtained from other sources. The Broker/Agent providing the information contained herein may or may not have been the Listing and/or Selling Agent.
