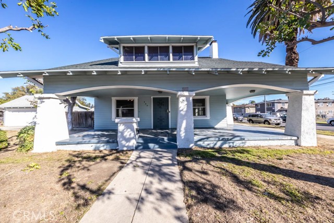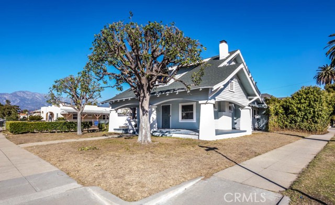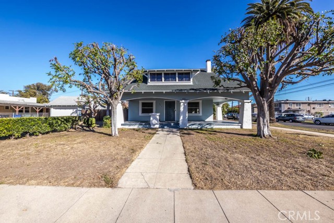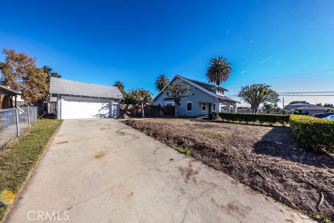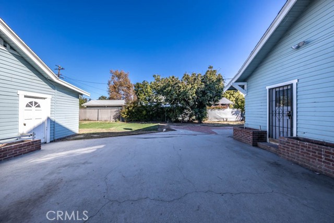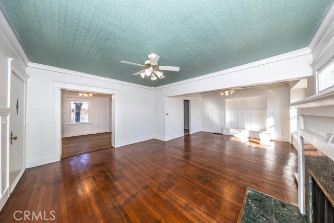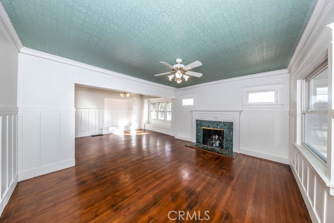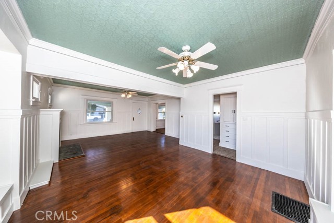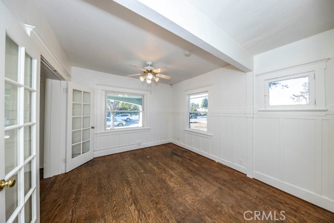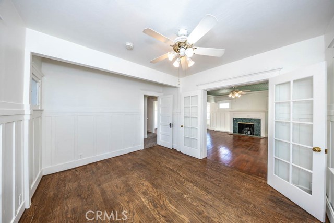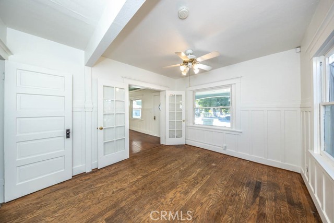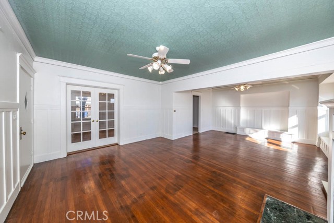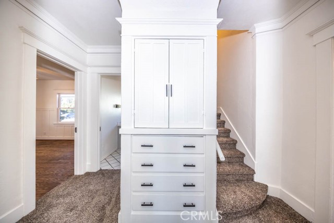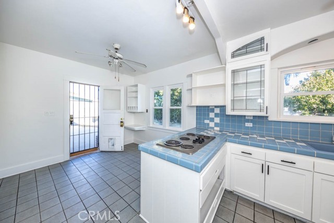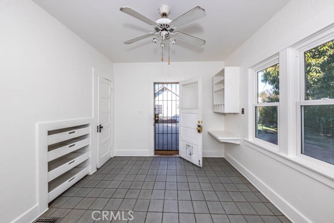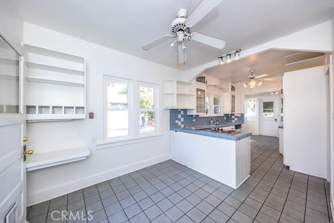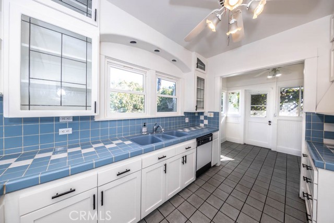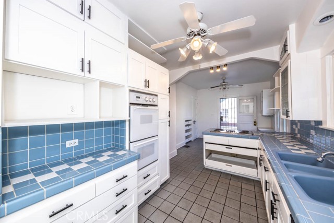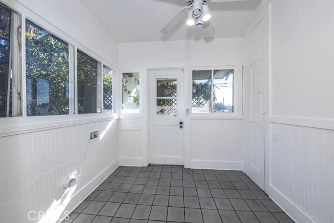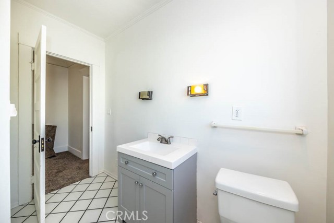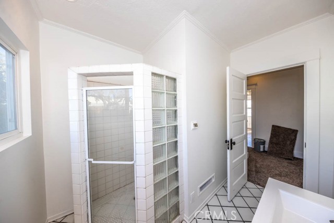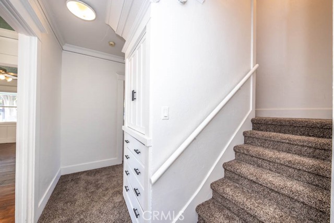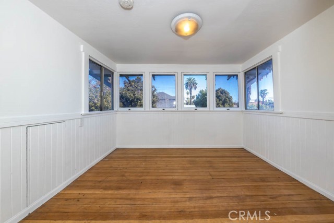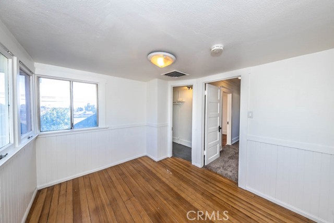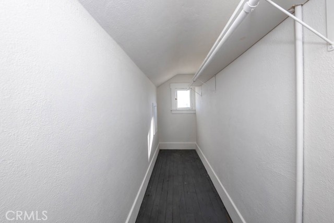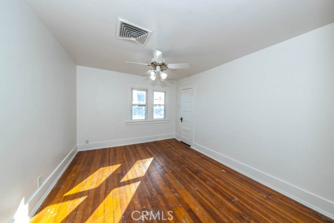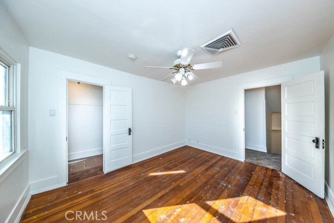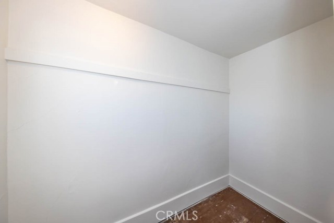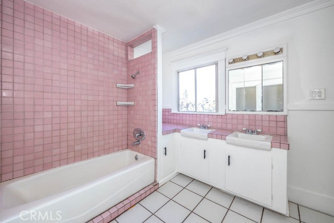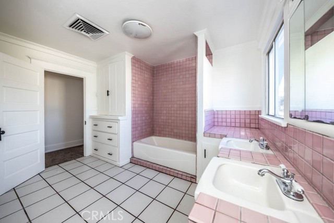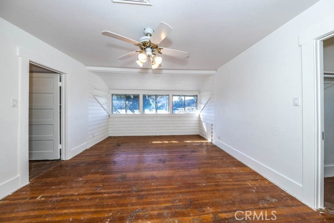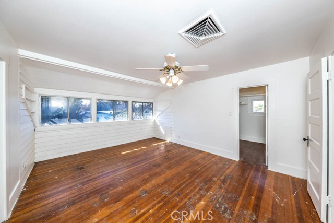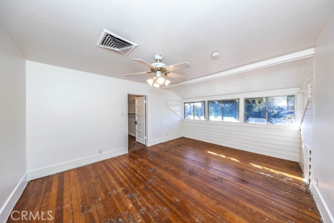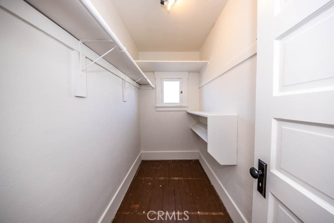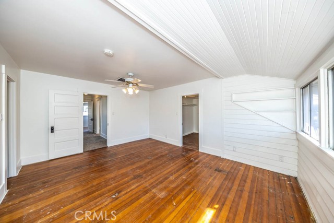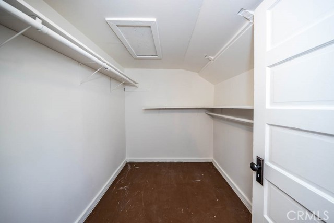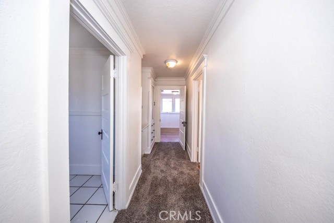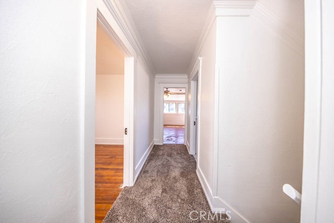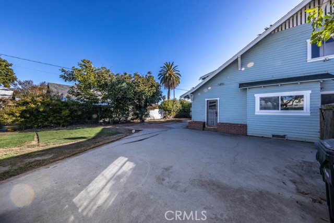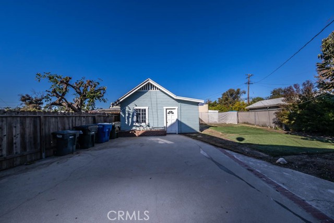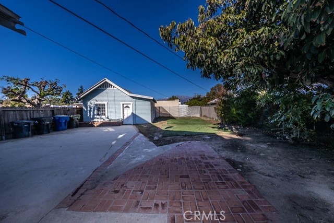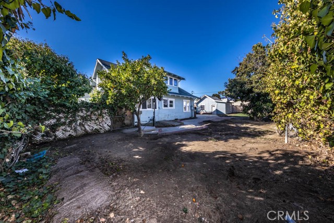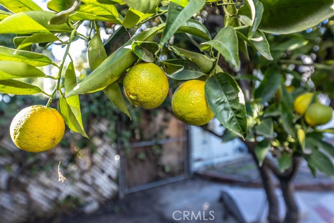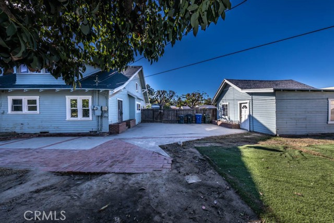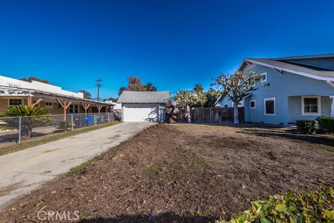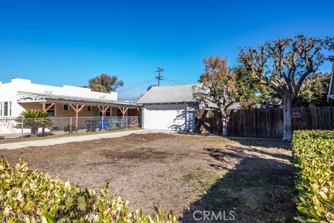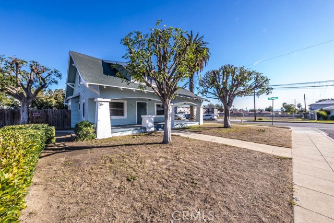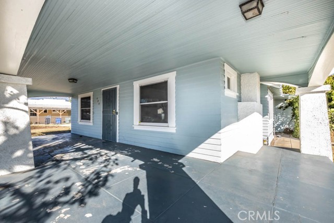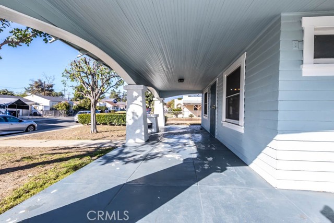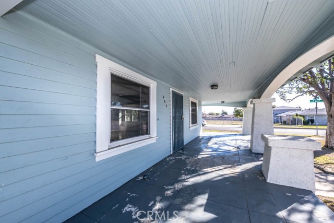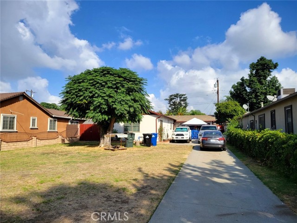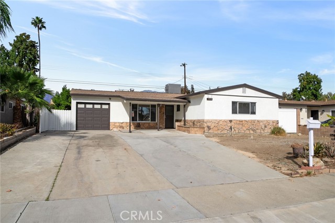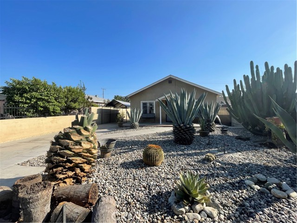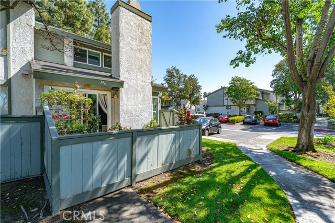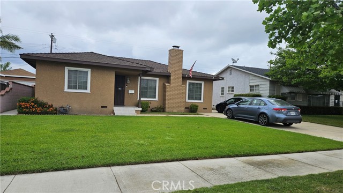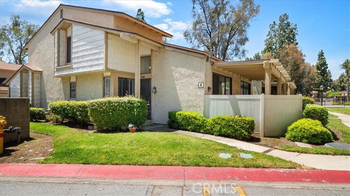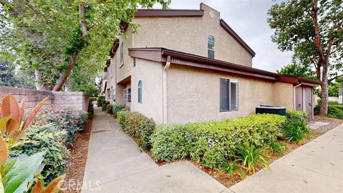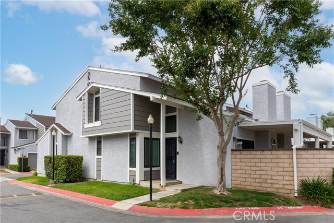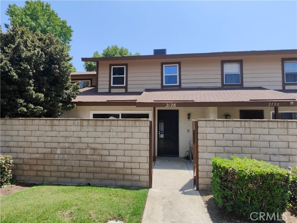404 Beverly Sq
Ontario, CA 91762
Sold
Come and see this Adorable Craftsman Charmer located on a beautiful street in Ontario! The lot is approx 10,000 sqft and perfect for an ADU! This 1,989 sqft home has been remodeled in the last year and is ready for its next owners to move right in. A few of those upgrades include new PEX plumbing, fresh interior paint, new carpet, new bathroom vanity, and updated kitchen cabinets. The large wrap-around front porch is perfect for relaxing any time of the day. As you enter the first level of the home, you will find an ample sized living room and dining room with refinished original hardwood floors that lead you into a large kitchen with breakfast area and lots of storage. The separate laundry room has a laundry chute from the upstairs closet. A bedroom and a full-sized bathroom complete the downstairs area. Upstairs you will find the remaining 3 bedrooms for this home with 4 walk-in closets. The 10,000 square foot lot has a backyard with a large avocado tree and also plenty of room for entertaining; you can also access the cellar form the backyard. The detached garage is perfect to possibly convert to an ADU. Just a short walk down tree-lined street will lead you to the neighborhood Schools, shopping, hospitals and transportation. Short drive to local Universities, Metro Link, and Ontario International Airport.
PROPERTY INFORMATION
| MLS # | PW22205469 | Lot Size | 10,000 Sq. Ft. |
| HOA Fees | $0/Monthly | Property Type | Single Family Residence |
| Price | $ 649,000
Price Per SqFt: $ 326 |
DOM | 1021 Days |
| Address | 404 Beverly Sq | Type | Residential |
| City | Ontario | Sq.Ft. | 1,989 Sq. Ft. |
| Postal Code | 91762 | Garage | 2 |
| County | San Bernardino | Year Built | 1912 |
| Bed / Bath | 4 / 2 | Parking | 2 |
| Built In | 1912 | Status | Closed |
| Sold Date | 2022-12-28 |
INTERIOR FEATURES
| Has Laundry | Yes |
| Laundry Information | Individual Room, Inside, Laundry Chute |
| Has Fireplace | Yes |
| Fireplace Information | Family Room |
| Kitchen Area | In Kitchen |
| Has Heating | Yes |
| Heating Information | Fireplace(s), Heat Pump |
| Room Information | Basement, Kitchen, Laundry, Living Room, Main Floor Bedroom, Primary Bedroom, Office |
| Has Cooling | Yes |
| Cooling Information | Evaporative Cooling |
| Has Spa | No |
| SpaDescription | None |
| SecuritySafety | Carbon Monoxide Detector(s), Smoke Detector(s) |
| Bathroom Information | Shower |
| Main Level Bedrooms | 1 |
| Main Level Bathrooms | 1 |
EXTERIOR FEATURES
| Roof | Composition |
| Has Pool | No |
| Pool | None |
| Has Patio | Yes |
| Patio | Concrete, Covered, Front Porch, Wrap Around |
| Has Fence | Yes |
| Fencing | Chain Link, Wood |
| Has Sprinklers | Yes |
WALKSCORE
MAP
MORTGAGE CALCULATOR
- Principal & Interest:
- Property Tax: $692
- Home Insurance:$119
- HOA Fees:$0
- Mortgage Insurance:
PRICE HISTORY
| Date | Event | Price |
| 12/28/2022 | Sold | $655,000 |
| 12/04/2022 | Active Under Contract | $649,000 |
| 11/18/2022 | Listed | $649,000 |

Topfind Realty
REALTOR®
(844)-333-8033
Questions? Contact today.
Interested in buying or selling a home similar to 404 Beverly Sq?
Ontario Similar Properties
Listing provided courtesy of Bill Etchegaray, Century 21 Affiliated. Based on information from California Regional Multiple Listing Service, Inc. as of #Date#. This information is for your personal, non-commercial use and may not be used for any purpose other than to identify prospective properties you may be interested in purchasing. Display of MLS data is usually deemed reliable but is NOT guaranteed accurate by the MLS. Buyers are responsible for verifying the accuracy of all information and should investigate the data themselves or retain appropriate professionals. Information from sources other than the Listing Agent may have been included in the MLS data. Unless otherwise specified in writing, Broker/Agent has not and will not verify any information obtained from other sources. The Broker/Agent providing the information contained herein may or may not have been the Listing and/or Selling Agent.
