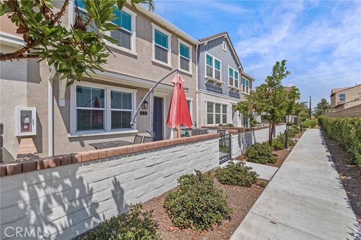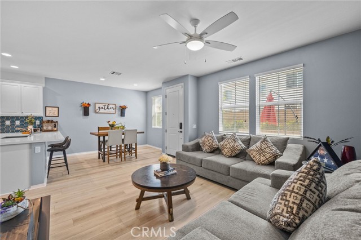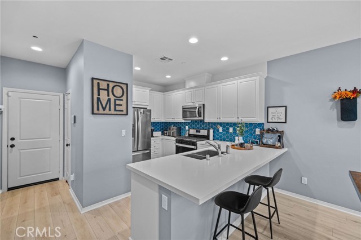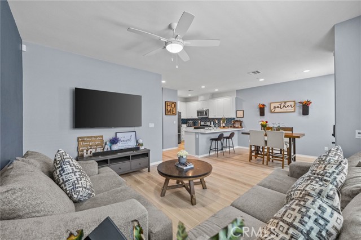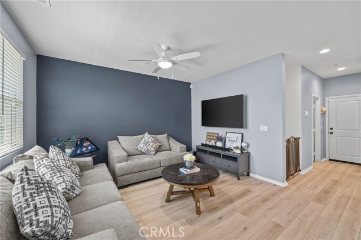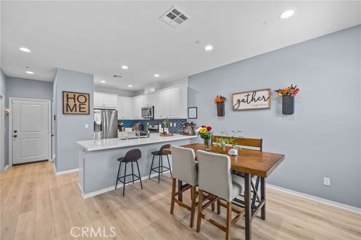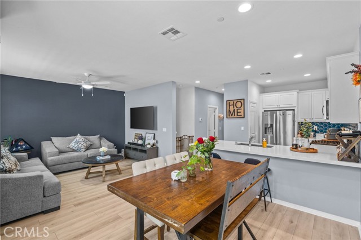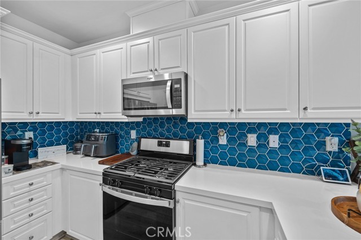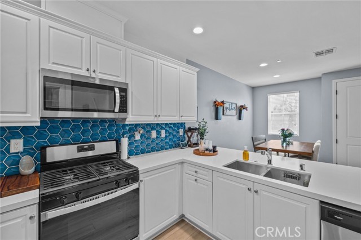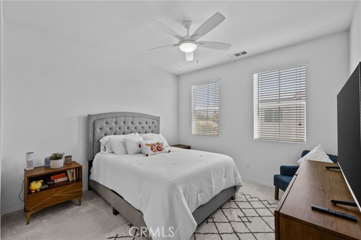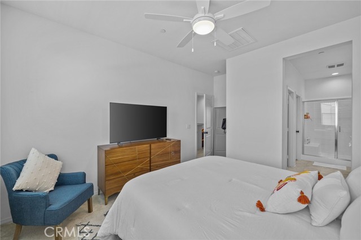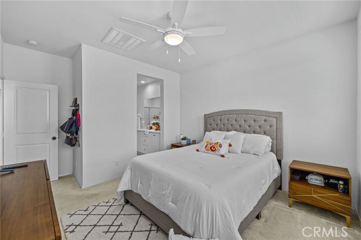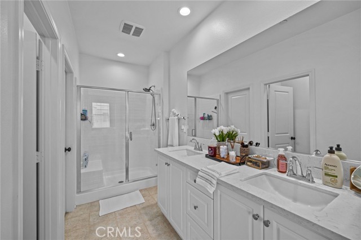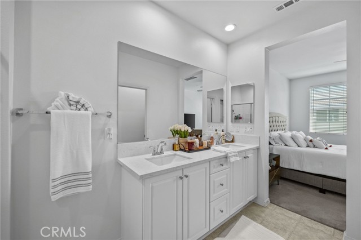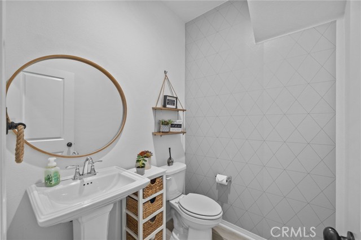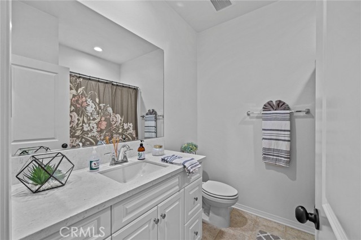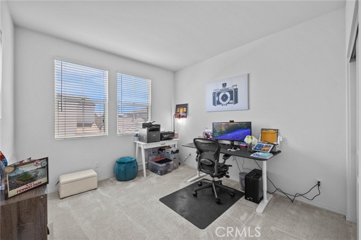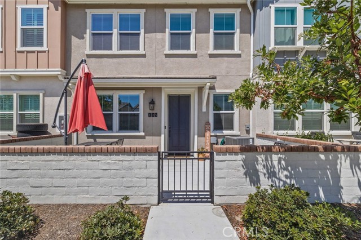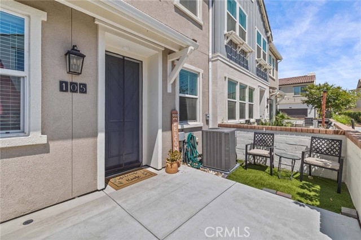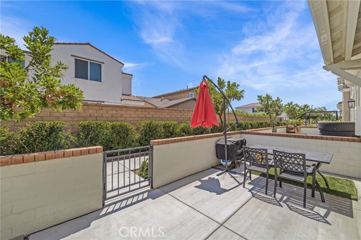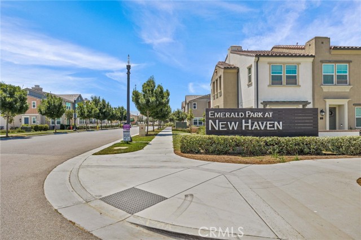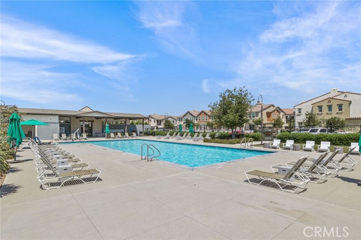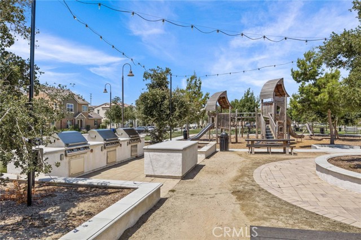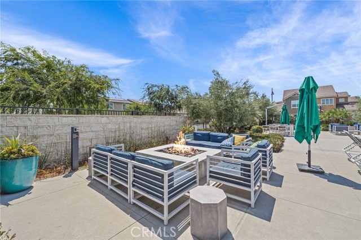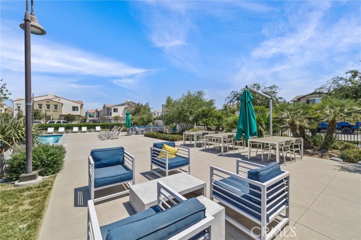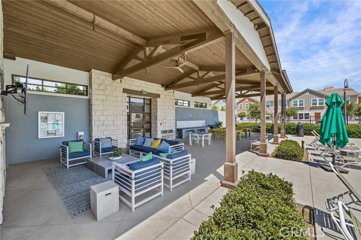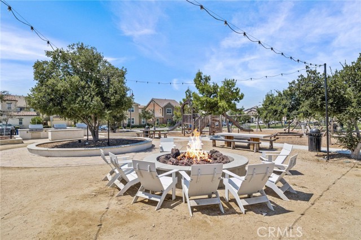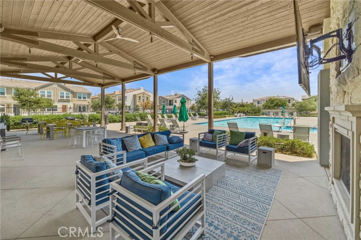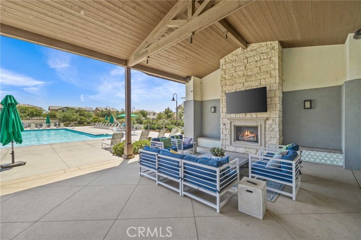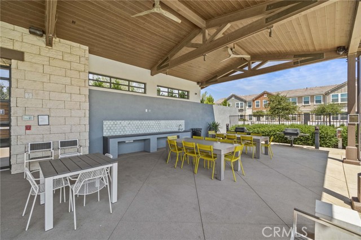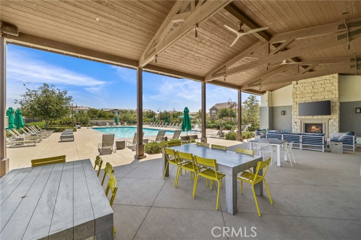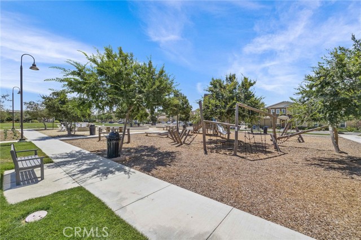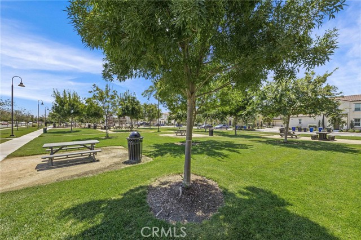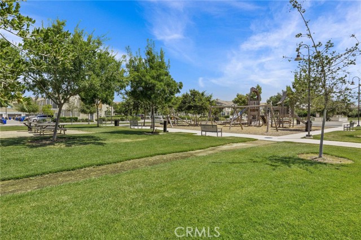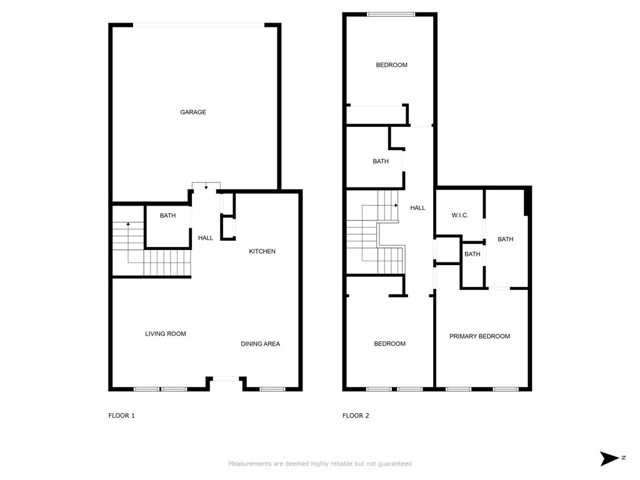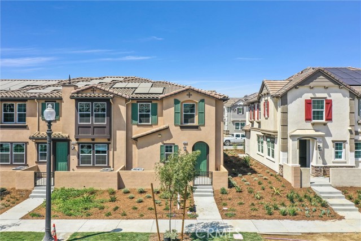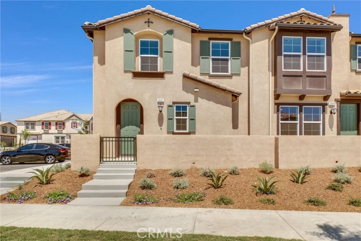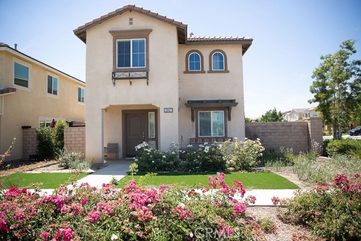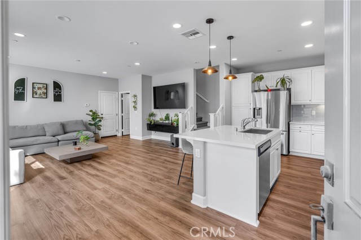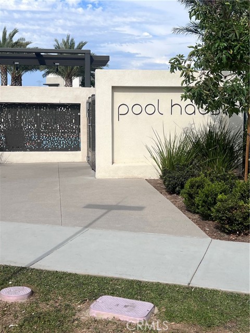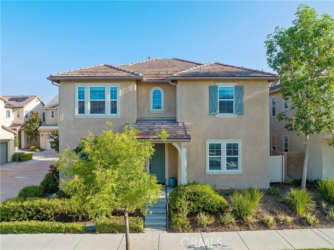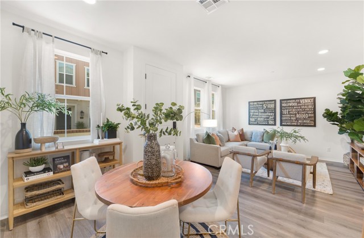4045 Cork Privado #105
Ontario, CA 91761
Sold
4045 Cork Privado #105
Ontario, CA 91761
Sold
Welcome to the dream townhome in the recently built Ontario Ranch New Haven Community. This modern 3 bedroom 2.5 bathroom gem offers a perfect blend of comfort, style, and convenience. With its 2 story layout, direct garage access, and smart home features, you’ll experience contemporary living at its finest. Upon entering, you will be greeted by an inviting open floor plan on the main level, providing a seamless flow between the living room, dining, and kitchen areas. The kitchen boasts a modern design, complete with quartz countertops and a stunning backsplash, adding a touch of elegance to your culinary space. Upstairs you will find all three bedrooms, thoughtfully placed for optimal privacy. The master bedroom is a tranquil retreat, featuring a generous layout and walk-in closet, ensuring you have ample storage. Outside, you‘ll discover a small front patio, a perfect spot to enjoy a morning coffee or to unwind after a long day. However, the real treasures lie with the community itself. This fantastic neighborhood is designed for an active lifestyle, offering a plethora of amenities to keep you entertained and engaged. The community boasts five parks proving ample green space for outdoor activities. If you enjoy swimming, the Olympic-size pool is at your disposal plus 4 other pools in the area. For dog owners, the dedicated dog park will be a favorite spot for your furry companions to play and socialize. Fitness enthusiasts will love the outdoor fitness center. In addition, there are firepits, pickleball, and basketball courts and so much more. This townhome offers not only an exquisite living space but also a vibrant community where you can indulge in an active lifestyle.
PROPERTY INFORMATION
| MLS # | PW23138321 | Lot Size | 1,874 Sq. Ft. |
| HOA Fees | $291/Monthly | Property Type | Townhouse |
| Price | $ 574,999
Price Per SqFt: $ 428 |
DOM | 712 Days |
| Address | 4045 Cork Privado #105 | Type | Residential |
| City | Ontario | Sq.Ft. | 1,344 Sq. Ft. |
| Postal Code | 91761 | Garage | 2 |
| County | San Bernardino | Year Built | 2020 |
| Bed / Bath | 3 / 2.5 | Parking | 2 |
| Built In | 2020 | Status | Closed |
| Sold Date | 2023-09-14 |
INTERIOR FEATURES
| Has Laundry | Yes |
| Laundry Information | Gas & Electric Dryer Hookup, Inside |
| Has Fireplace | No |
| Fireplace Information | None |
| Has Appliances | Yes |
| Kitchen Appliances | Dishwasher, Free-Standing Range, Microwave |
| Kitchen Information | Quartz Counters, Self-closing drawers |
| Kitchen Area | Breakfast Counter / Bar, Dining Room |
| Has Heating | Yes |
| Heating Information | Central |
| Room Information | All Bedrooms Up, Kitchen, Laundry, Primary Bedroom, Primary Suite, Walk-In Closet |
| Has Cooling | Yes |
| Cooling Information | Central Air |
| Flooring Information | Laminate |
| InteriorFeatures Information | Block Walls, Ceiling Fan(s), Quartz Counters, Recessed Lighting |
| EntryLocation | 1 |
| Entry Level | 1 |
| Has Spa | Yes |
| SpaDescription | Association |
| WindowFeatures | Double Pane Windows, ENERGY STAR Qualified Windows |
| SecuritySafety | Carbon Monoxide Detector(s), Fire Sprinkler System, Smoke Detector(s), Wired for Alarm System |
| Main Level Bedrooms | 0 |
| Main Level Bathrooms | 1 |
EXTERIOR FEATURES
| FoundationDetails | Slab |
| Has Pool | No |
| Pool | Association |
WALKSCORE
MAP
MORTGAGE CALCULATOR
- Principal & Interest:
- Property Tax: $613
- Home Insurance:$119
- HOA Fees:$290.73
- Mortgage Insurance:
PRICE HISTORY
| Date | Event | Price |
| 07/27/2023 | Listed | $579,999 |

Topfind Realty
REALTOR®
(844)-333-8033
Questions? Contact today.
Interested in buying or selling a home similar to 4045 Cork Privado #105?
Ontario Similar Properties
Listing provided courtesy of Albert Soto, True Inmobiliaria. Based on information from California Regional Multiple Listing Service, Inc. as of #Date#. This information is for your personal, non-commercial use and may not be used for any purpose other than to identify prospective properties you may be interested in purchasing. Display of MLS data is usually deemed reliable but is NOT guaranteed accurate by the MLS. Buyers are responsible for verifying the accuracy of all information and should investigate the data themselves or retain appropriate professionals. Information from sources other than the Listing Agent may have been included in the MLS data. Unless otherwise specified in writing, Broker/Agent has not and will not verify any information obtained from other sources. The Broker/Agent providing the information contained herein may or may not have been the Listing and/or Selling Agent.
