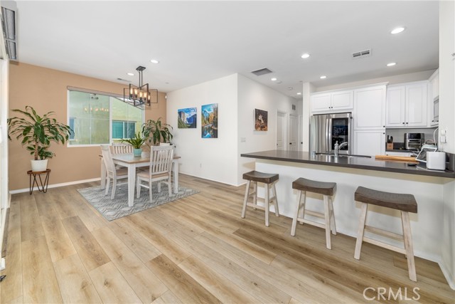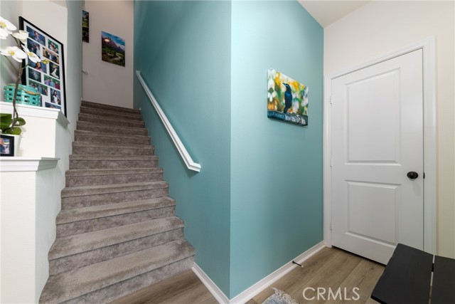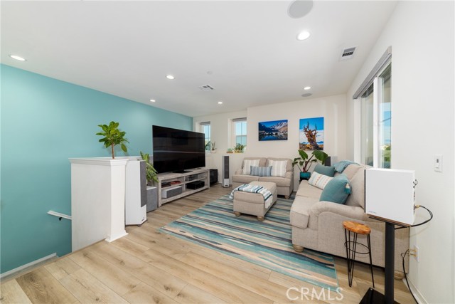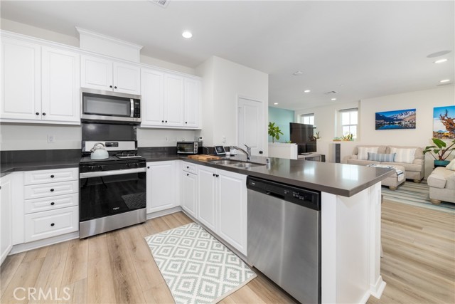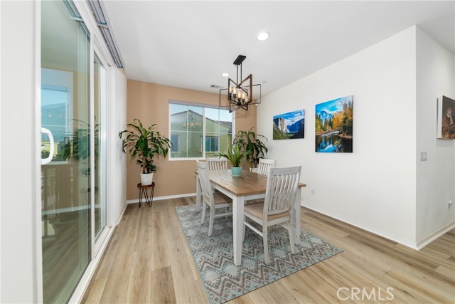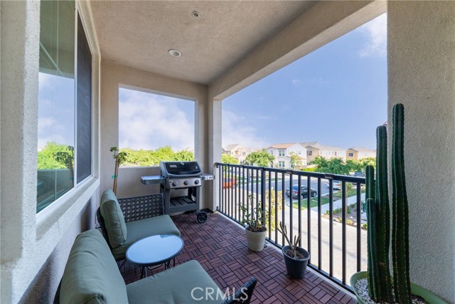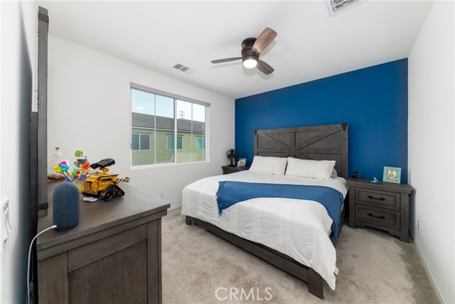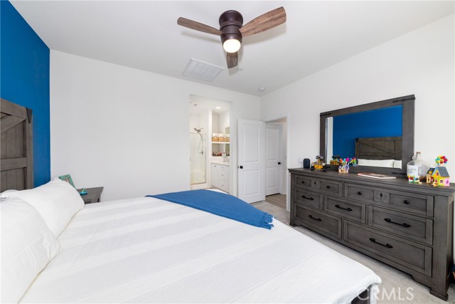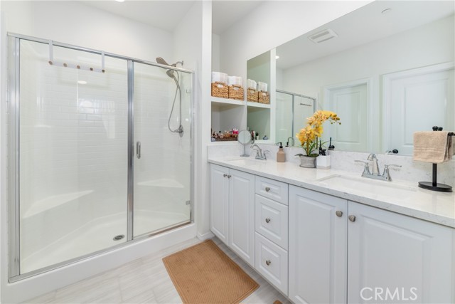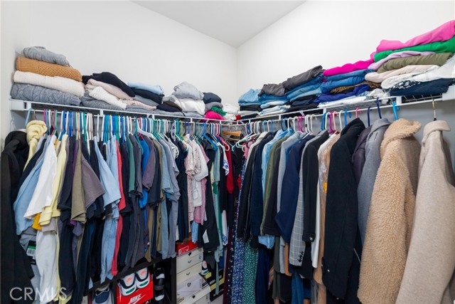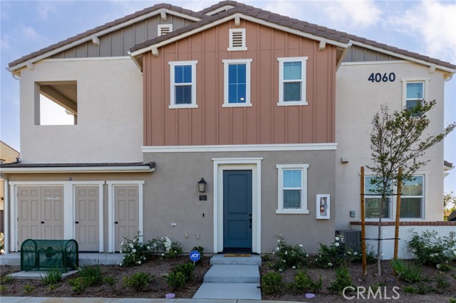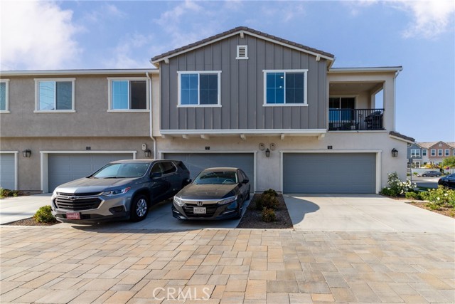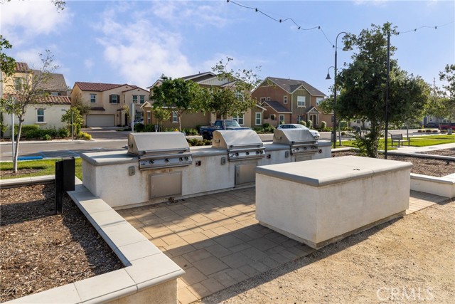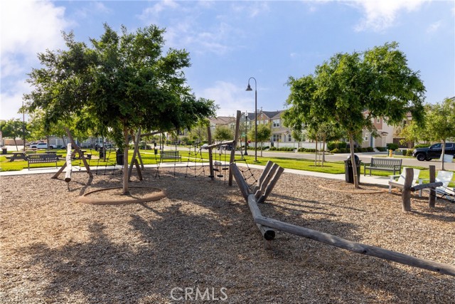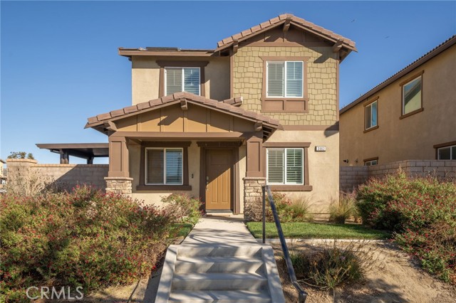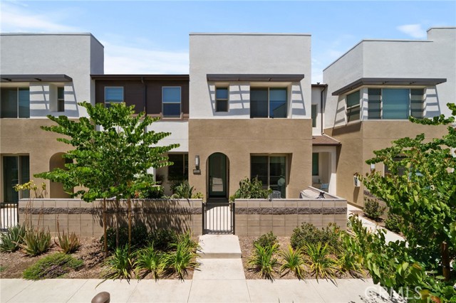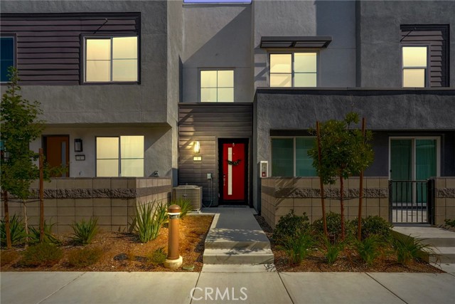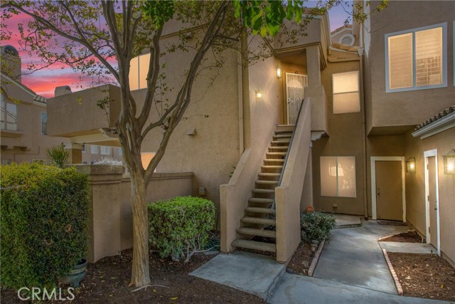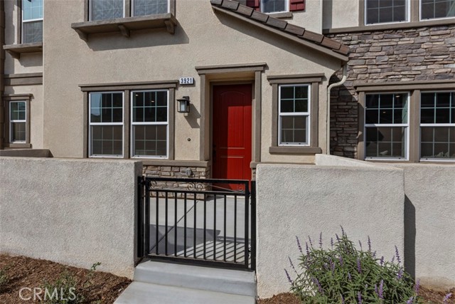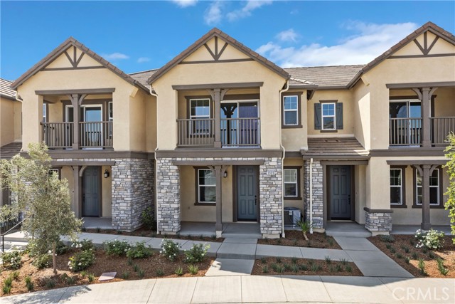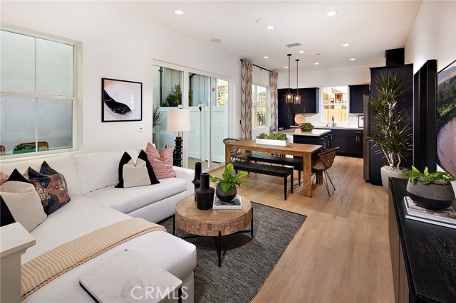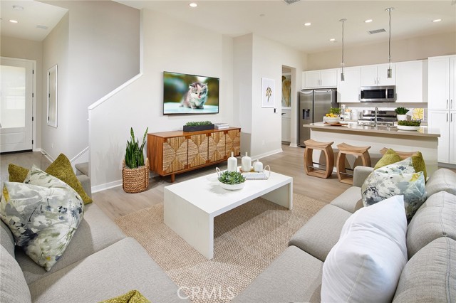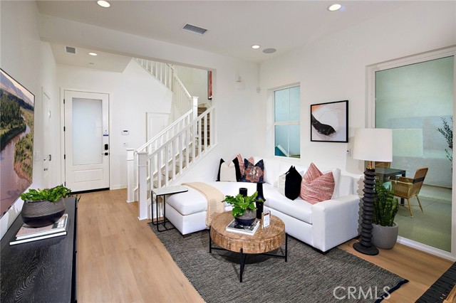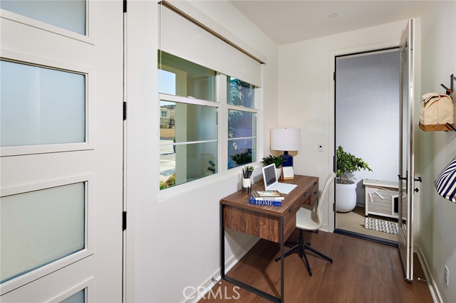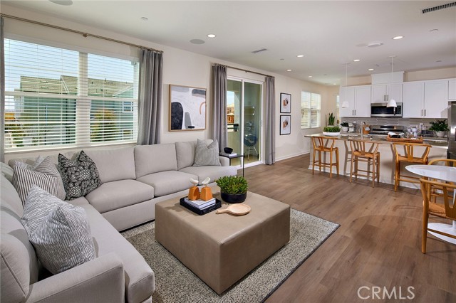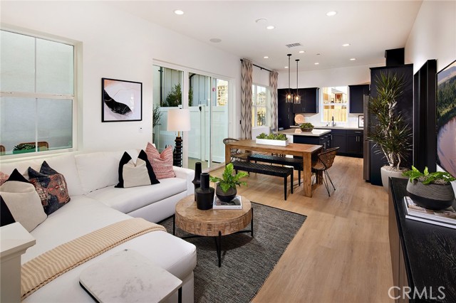4060 Bodega Way #36
Ontario, CA 91761
Sold
Absolutely BEAUTIFUL, must see, well kept, turnkey, 2 bedroom, 2 bath, home in the New Haven Community of Ontario Ranch!! With it's upgraded flooring, kitchen counters, bathroom counters, and other subtle upgrades throughout, like the ceiling speakers in the living room for that surround sound home theater effect while watching TV, you will be EXCITED to call this home yours. With it's end unit PRIME location, enjoy your days or evenings on your living room balcony overlooking the neighborhood park across the street. This AWESOME family oriented community offers four pools, playground, gated dog park, fitness center, club house, community room, BBQ grills and picnic tables for those family barbeques, gatherings and celebrations. Conveniently located minutes from the 15 and 60 freeways. This gorgeous home will have you saying "Honey, this is the one!!"
PROPERTY INFORMATION
| MLS # | CV23069400 | Lot Size | 571 Sq. Ft. |
| HOA Fees | $282/Monthly | Property Type | Condominium |
| Price | $ 510,000
Price Per SqFt: $ 438 |
DOM | 810 Days |
| Address | 4060 Bodega Way #36 | Type | Residential |
| City | Ontario | Sq.Ft. | 1,164 Sq. Ft. |
| Postal Code | 91761 | Garage | 2 |
| County | San Bernardino | Year Built | 2021 |
| Bed / Bath | 2 / 2 | Parking | 2 |
| Built In | 2021 | Status | Closed |
| Sold Date | 2023-06-14 |
INTERIOR FEATURES
| Has Laundry | Yes |
| Laundry Information | Inside, Stackable |
| Has Fireplace | No |
| Fireplace Information | None |
| Has Appliances | Yes |
| Kitchen Appliances | Gas & Electric Range, Microwave |
| Kitchen Information | Laminate Counters |
| Has Heating | Yes |
| Heating Information | Central |
| Room Information | All Bedrooms Up, Walk-In Closet |
| Has Cooling | Yes |
| Cooling Information | Central Air |
| Flooring Information | Carpet, Vinyl |
| InteriorFeatures Information | Balcony, Laminate Counters, Living Room Balcony, Recessed Lighting, Wired for Sound |
| EntryLocation | first floor |
| Entry Level | 1 |
| Has Spa | Yes |
| SpaDescription | Association, Community |
| Bathroom Information | Bathtub, Shower in Tub, Closet in bathroom, Double Sinks In Master Bath, Laminate Counters |
| Main Level Bedrooms | 2 |
| Main Level Bathrooms | 2 |
EXTERIOR FEATURES
| Has Pool | No |
| Pool | Association, Community, In Ground |
| Has Patio | Yes |
| Patio | Patio |
WALKSCORE
MAP
MORTGAGE CALCULATOR
- Principal & Interest:
- Property Tax: $544
- Home Insurance:$119
- HOA Fees:$282
- Mortgage Insurance:
PRICE HISTORY
| Date | Event | Price |
| 06/14/2023 | Sold | $518,000 |
| 04/28/2023 | Pending | $510,000 |
| 04/25/2023 | Listed | $510,000 |

Topfind Realty
REALTOR®
(844)-333-8033
Questions? Contact today.
Interested in buying or selling a home similar to 4060 Bodega Way #36?
Ontario Similar Properties
Listing provided courtesy of Jesse Gogo, DYNASTY REAL ESTATE. Based on information from California Regional Multiple Listing Service, Inc. as of #Date#. This information is for your personal, non-commercial use and may not be used for any purpose other than to identify prospective properties you may be interested in purchasing. Display of MLS data is usually deemed reliable but is NOT guaranteed accurate by the MLS. Buyers are responsible for verifying the accuracy of all information and should investigate the data themselves or retain appropriate professionals. Information from sources other than the Listing Agent may have been included in the MLS data. Unless otherwise specified in writing, Broker/Agent has not and will not verify any information obtained from other sources. The Broker/Agent providing the information contained herein may or may not have been the Listing and/or Selling Agent.
