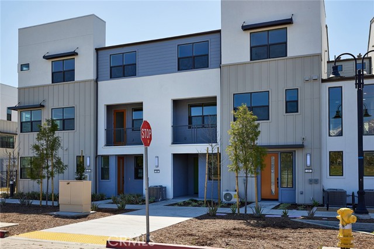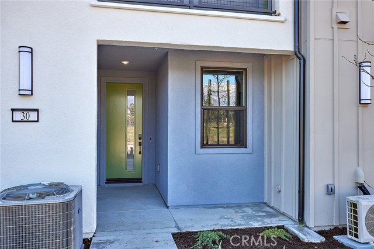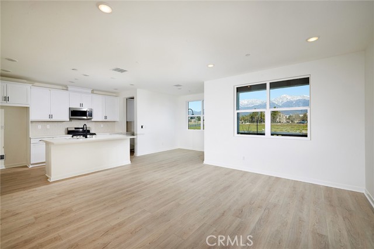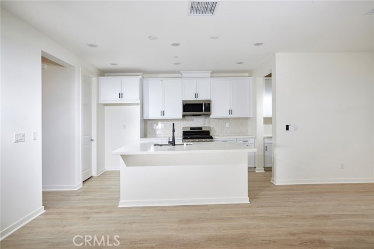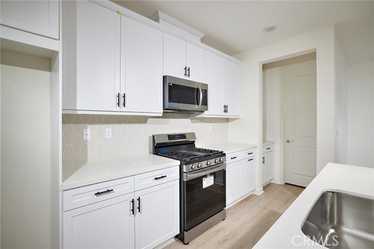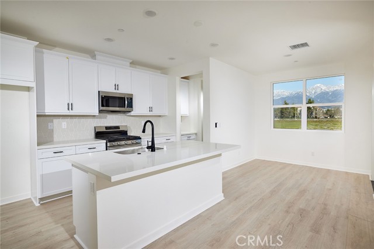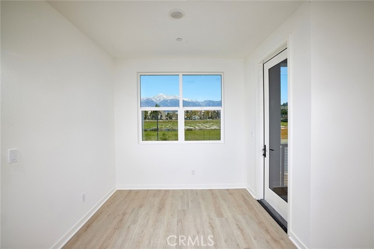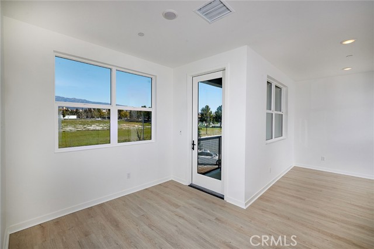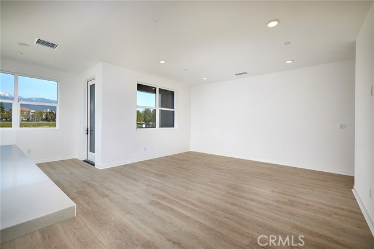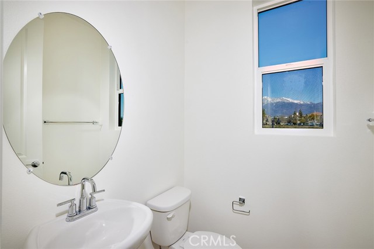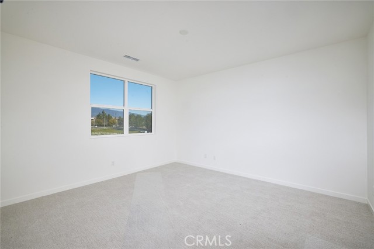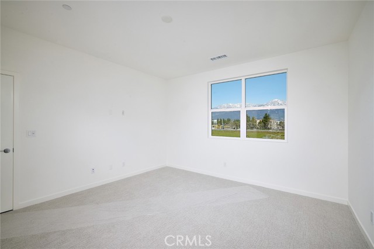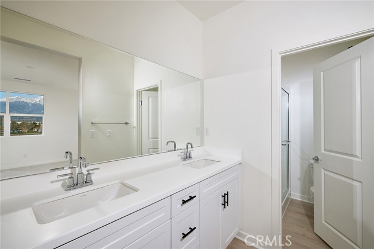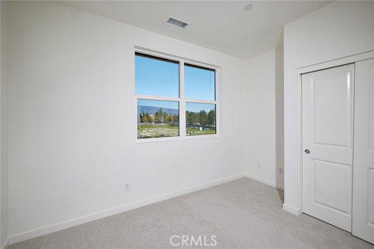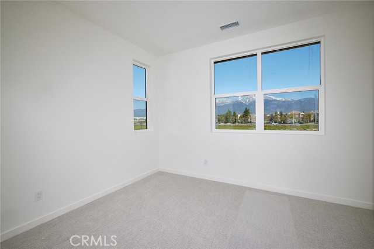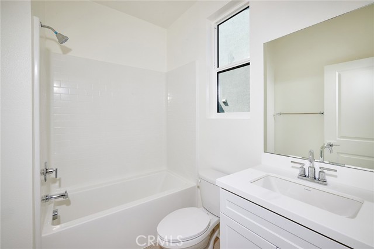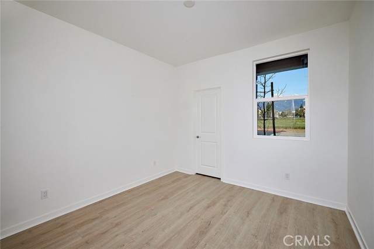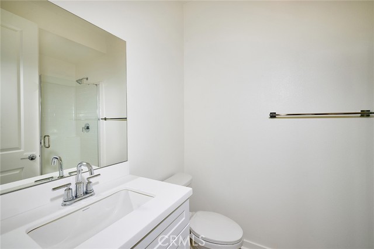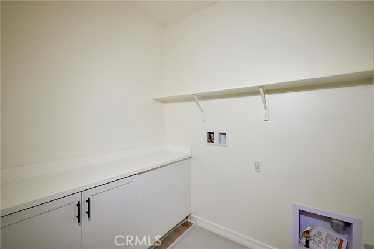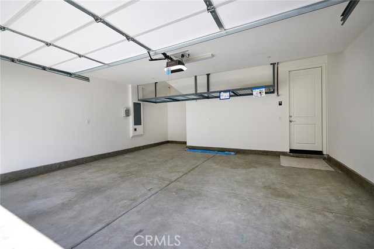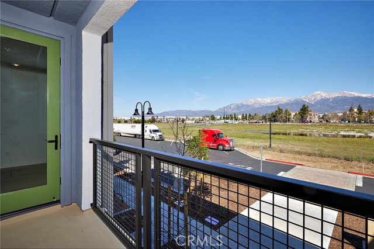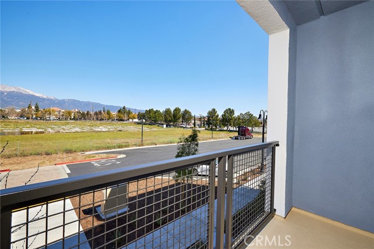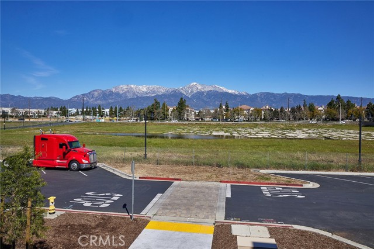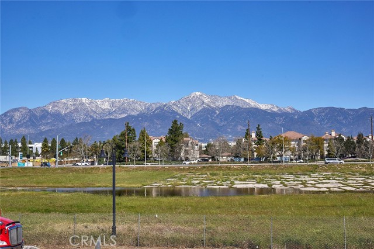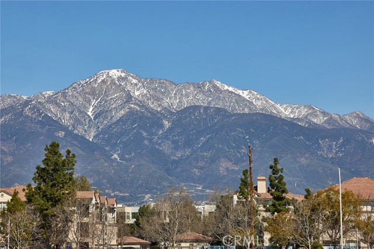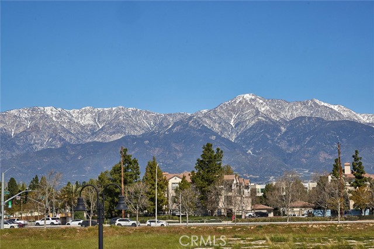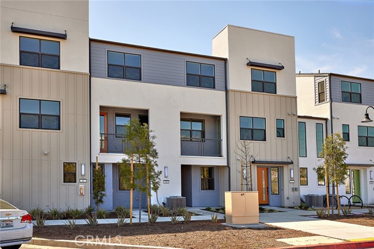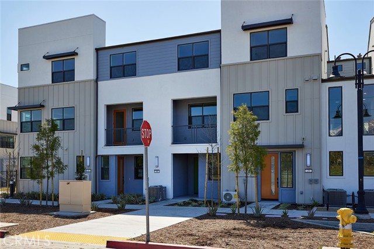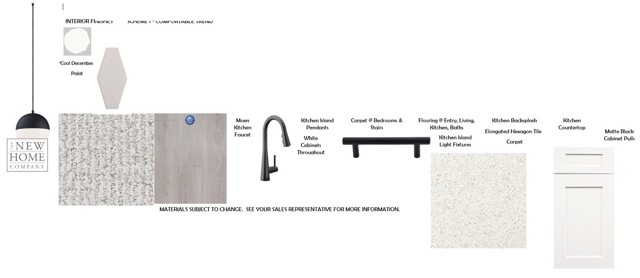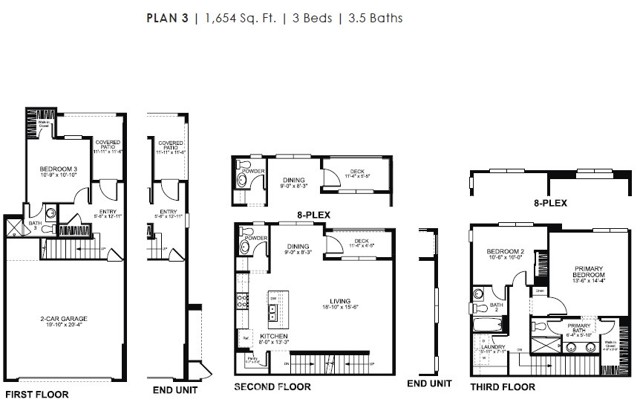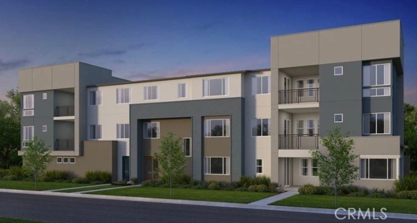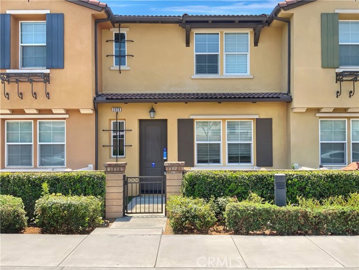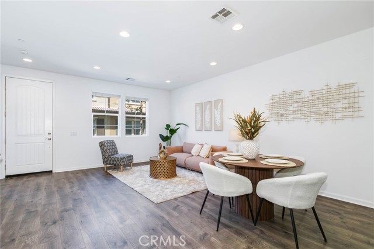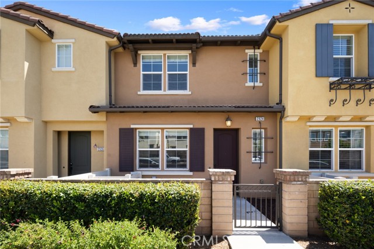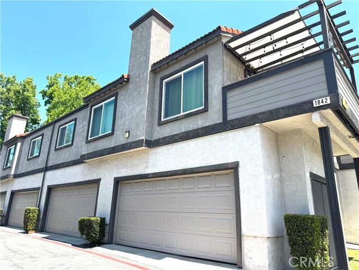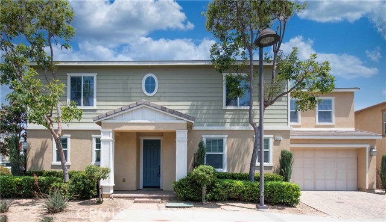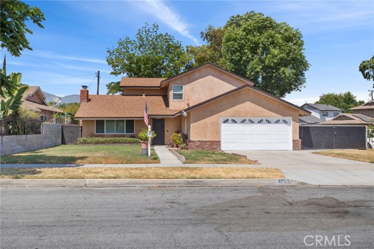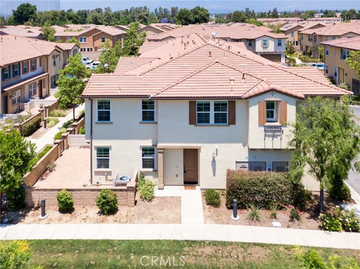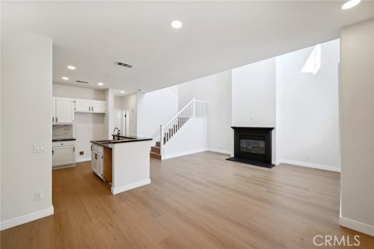4061 Luna Paseo #30
Ontario, CA 91764
Sold
QUICK MOVE-IN WITH LOW TAXES. New Metropolitan townhome that offers 3 bedroom, 3.5 bath, 3-story Townhome with 1,654 sqft of living space and is located conveniently close to shopping and entertainment. This open floorplan offers a first floor bedroom stunning contemporary designer upgrades and finishes including: Quartz countertops with full decorative backsplash at Kitchen, Luxury Vinyl Plank flooring, pendant lights at island. Stay on trend and connected with the included EVO home Tech package. Two-car attached garage with built in over head storage racks. Gated community with a common area green space, BBQ grill, fire pit, and seating. Short walk to Target and Toyoya Arena as around the corner from Ontario Mills!! Builder's warranty offers piece of mind and a low maintenance lifestyle.
PROPERTY INFORMATION
| MLS # | OC22232799 | Lot Size | 0 Sq. Ft. |
| HOA Fees | $340/Monthly | Property Type | Condominium |
| Price | $ 631,990
Price Per SqFt: $ 382 |
DOM | 1036 Days |
| Address | 4061 Luna Paseo #30 | Type | Residential |
| City | Ontario | Sq.Ft. | 1,654 Sq. Ft. |
| Postal Code | 91764 | Garage | 2 |
| County | San Bernardino | Year Built | 2023 |
| Bed / Bath | 3 / 3.5 | Parking | 2 |
| Built In | 2023 | Status | Closed |
| Sold Date | 2023-04-28 |
INTERIOR FEATURES
| Has Laundry | Yes |
| Laundry Information | Upper Level |
| Has Fireplace | No |
| Fireplace Information | None |
| Has Appliances | Yes |
| Kitchen Appliances | Dishwasher, Free-Standing Range, Disposal, High Efficiency Water Heater, Microwave |
| Kitchen Information | Kitchen Island, Kitchen Open to Family Room, Quartz Counters, Walk-In Pantry |
| Room Information | Great Room, Kitchen, Laundry, Main Floor Bedroom |
| Has Cooling | Yes |
| Cooling Information | Central Air |
| Flooring Information | See Remarks |
| InteriorFeatures Information | 2 Staircases, Balcony, Home Automation System, Living Room Deck Attached, Pantry, Quartz Counters |
| Has Spa | No |
| SpaDescription | None |
| WindowFeatures | Double Pane Windows |
| SecuritySafety | Gated Community |
| Main Level Bedrooms | 1 |
| Main Level Bathrooms | 1 |
EXTERIOR FEATURES
| ExteriorFeatures | Rain Gutters |
| FoundationDetails | Slab |
| Has Pool | No |
| Pool | None |
WALKSCORE
MAP
MORTGAGE CALCULATOR
- Principal & Interest:
- Property Tax: $674
- Home Insurance:$119
- HOA Fees:$340
- Mortgage Insurance:
PRICE HISTORY
| Date | Event | Price |
| 04/28/2023 | Sold | $624,990 |
| 04/14/2023 | Pending | $631,990 |
| 03/12/2023 | Price Change (Relisted) | $631,990 (-3.81%) |
| 01/01/2023 | Relisted | $656,990 |
| 10/31/2022 | Listed | $656,990 |

Topfind Realty
REALTOR®
(844)-333-8033
Questions? Contact today.
Interested in buying or selling a home similar to 4061 Luna Paseo #30?
Ontario Similar Properties
Listing provided courtesy of Justyna Korczynski, TNHC Realty and Construction. Based on information from California Regional Multiple Listing Service, Inc. as of #Date#. This information is for your personal, non-commercial use and may not be used for any purpose other than to identify prospective properties you may be interested in purchasing. Display of MLS data is usually deemed reliable but is NOT guaranteed accurate by the MLS. Buyers are responsible for verifying the accuracy of all information and should investigate the data themselves or retain appropriate professionals. Information from sources other than the Listing Agent may have been included in the MLS data. Unless otherwise specified in writing, Broker/Agent has not and will not verify any information obtained from other sources. The Broker/Agent providing the information contained herein may or may not have been the Listing and/or Selling Agent.
