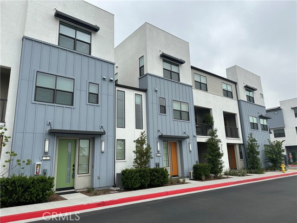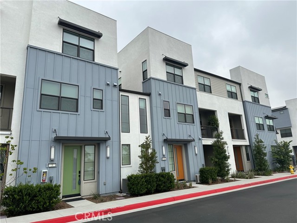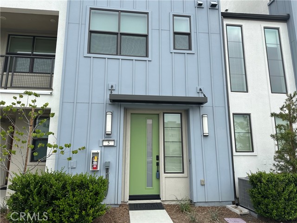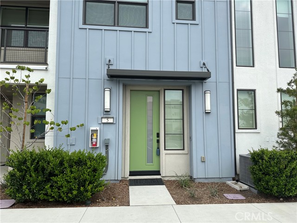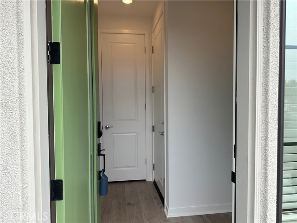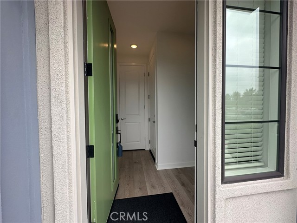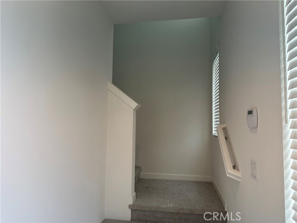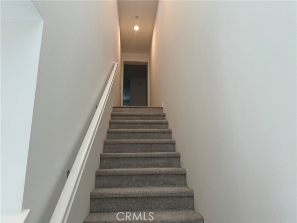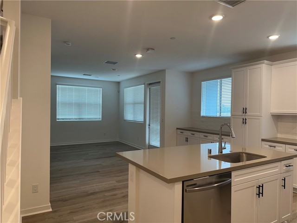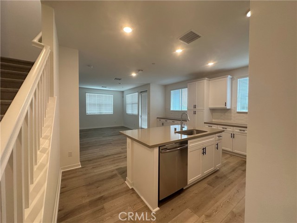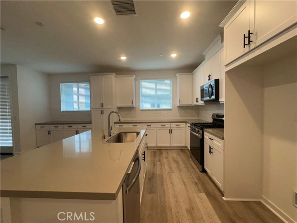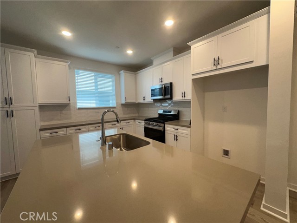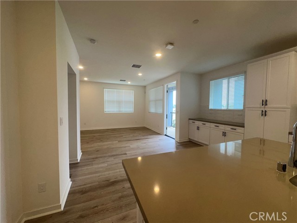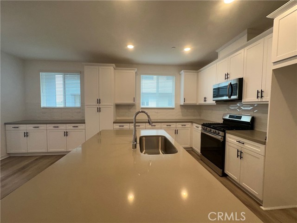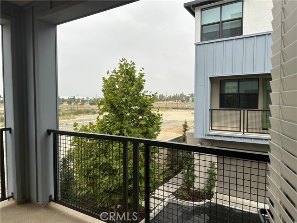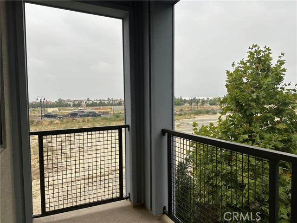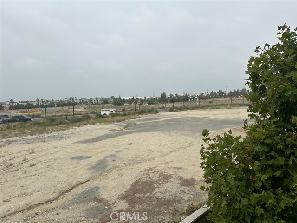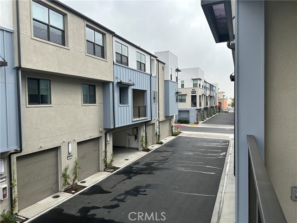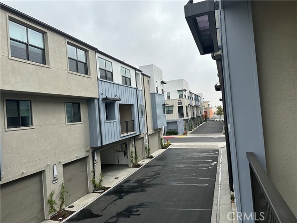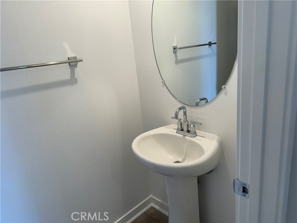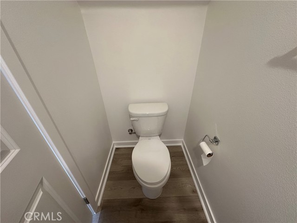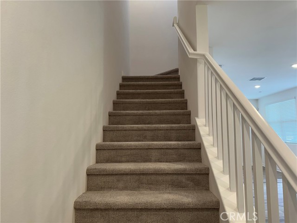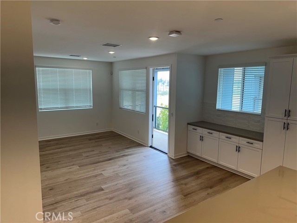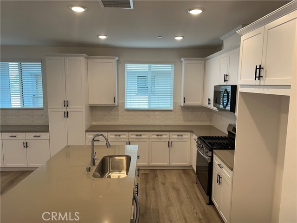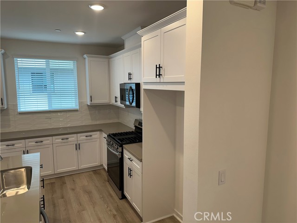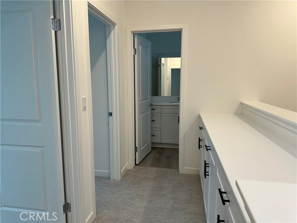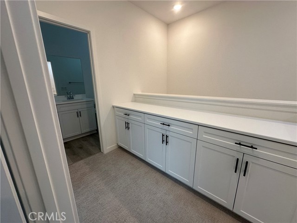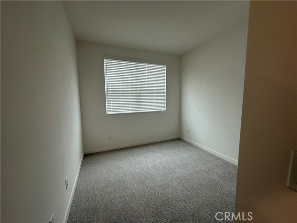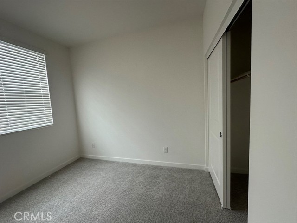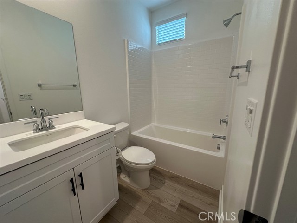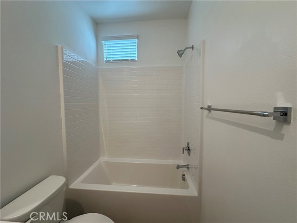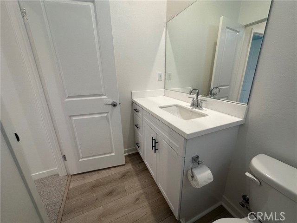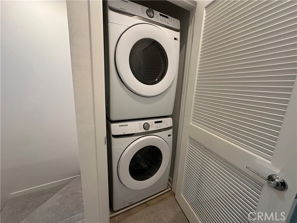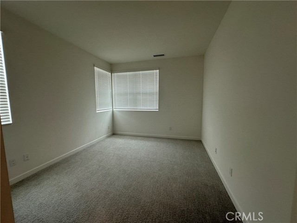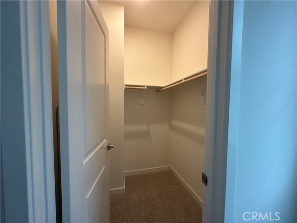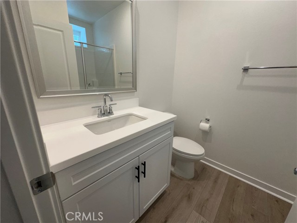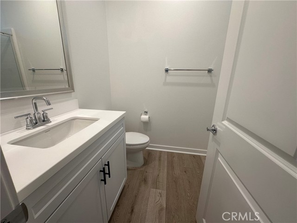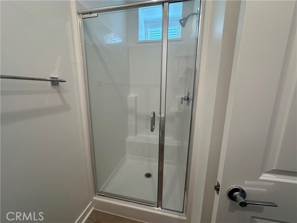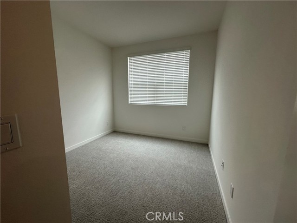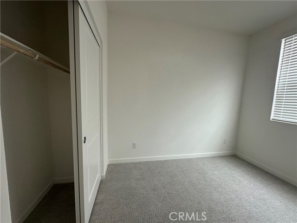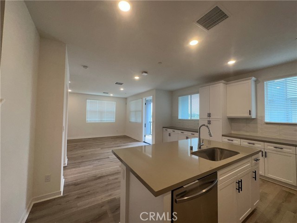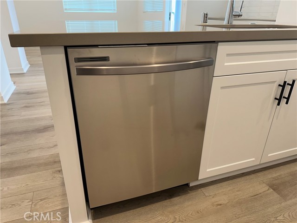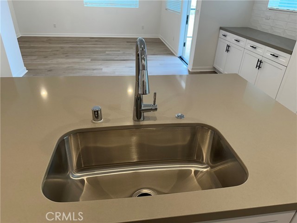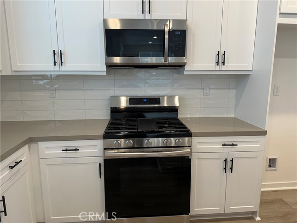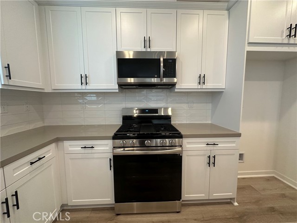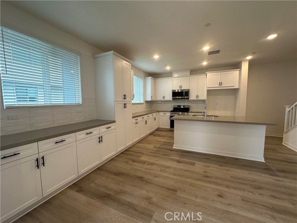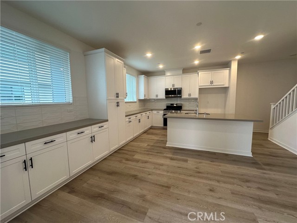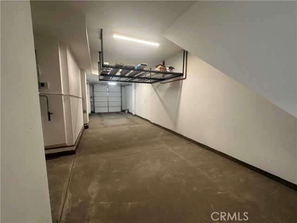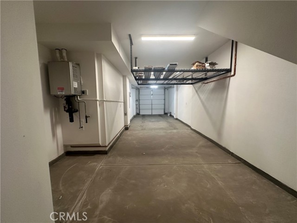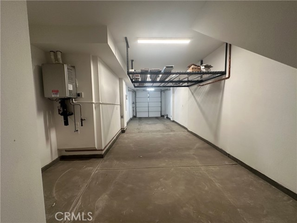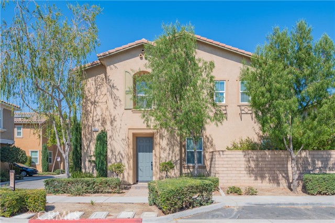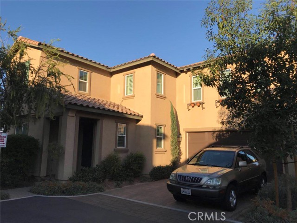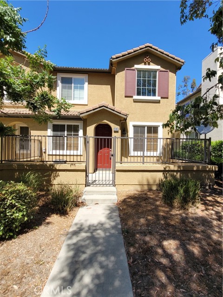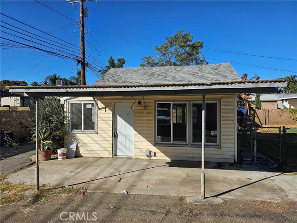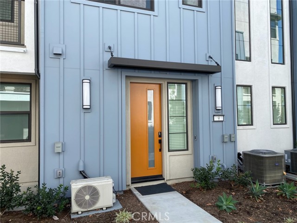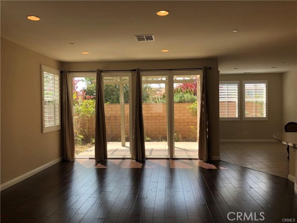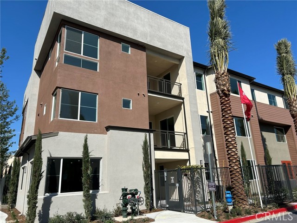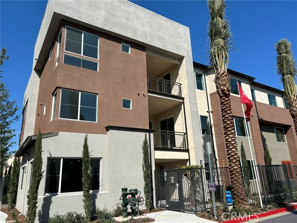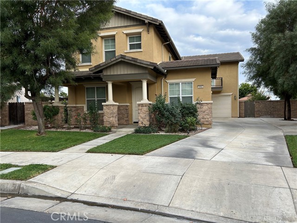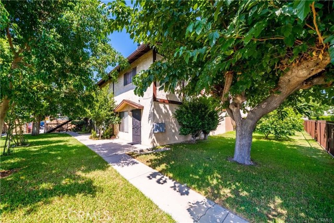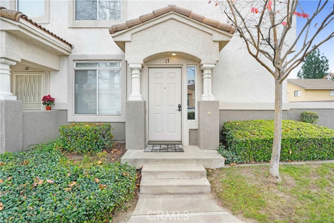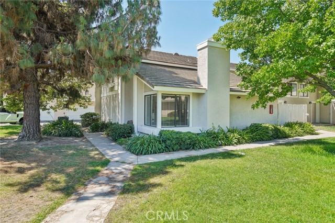4065 Liliana Paseo #5
Ontario, CA 91764
$3,200
Price
Price
3
Bed
Bed
2.5
Bath
Bath
1,494 Sq. Ft.
$2 / Sq. Ft.
$2 / Sq. Ft.
Sold
4065 Liliana Paseo #5
Ontario, CA 91764
Sold
$3,200
Price
Price
3
Bed
Bed
2.5
Bath
Bath
1,494
Sq. Ft.
Sq. Ft.
Be the first to live in this exclusive gated community Nuvo Piemonte nestled in the heart of Ontario. This contemporary three-bedroom, two-and-a-half-bathroom, three-story townhome offers a convenient location within walking distance of shopping and entertainment venues. The townhome boasts an inviting open floor plan that bathes the space in natural light, enhanced by exquisite modern upgrades and finishes. Some notable features include Quartz countertops with an attractive full decorative backsplash in the kitchen, luxurious Luxury Vinyl Plank flooring, and brand-new top-of-the-line stainless steel appliances. To keep you on the cutting edge of technology, smart home Tech package . Furthermore, this residence offers the practicality of a two-car attached. The gated community itself provides residents with a common green space, perfect for relaxation, along with amenities like a BBQ grill, fire pit, and comfortable seating. For added convenience, you're just a short stroll away from popular destinations like Target, Ontario Mills, The Toyota Arena, and Eureka Burger. And the good news continues as this townhome comes with a washer, dryer, and refrigerator. along with solar panels to help you save on energy costs. Your ideal modern lifestyle awaits you at Nuvo Piemonte!
PROPERTY INFORMATION
| MLS # | CV23181635 | Lot Size | N/A |
| HOA Fees | $0/Monthly | Property Type | Condominium |
| Price | $ 3,200
Price Per SqFt: $ 2 |
DOM | 688 Days |
| Address | 4065 Liliana Paseo #5 | Type | Residential Lease |
| City | Ontario | Sq.Ft. | 1,494 Sq. Ft. |
| Postal Code | 91764 | Garage | 2 |
| County | San Bernardino | Year Built | 2023 |
| Bed / Bath | 3 / 2.5 | Parking | 2 |
| Built In | 2023 | Status | Closed |
| Rented Date | 2023-10-12 |
INTERIOR FEATURES
| Has Laundry | Yes |
| Laundry Information | In Closet, Inside, Upper Level |
| Has Fireplace | No |
| Fireplace Information | None |
| Has Appliances | Yes |
| Kitchen Appliances | Built-In Range, Dishwasher, Disposal, Microwave, Refrigerator |
| Kitchen Information | Pots & Pan Drawers, Remodeled Kitchen, Self-closing drawers |
| Kitchen Area | In Kitchen |
| Has Heating | Yes |
| Heating Information | Central |
| Room Information | All Bedrooms Up, Laundry, Primary Bathroom, Primary Bedroom |
| Has Cooling | Yes |
| Cooling Information | Central Air |
| Flooring Information | Vinyl |
| InteriorFeatures Information | High Ceilings, Living Room Balcony, Open Floorplan, Storage |
| EntryLocation | 1 |
| Entry Level | 1 |
| WindowFeatures | Blinds |
| Bathroom Information | Bathtub, Remodeled, Separate tub and shower |
| Main Level Bedrooms | 3 |
| Main Level Bathrooms | 1 |
EXTERIOR FEATURES
| Has Pool | No |
| Pool | None |
| Has Patio | Yes |
| Patio | Patio |
WALKSCORE
MAP
PRICE HISTORY
| Date | Event | Price |
| 10/12/2023 | Sold | $3,200 |
| 09/29/2023 | Sold | $3,200 |

Topfind Realty
REALTOR®
(844)-333-8033
Questions? Contact today.
Interested in buying or selling a home similar to 4065 Liliana Paseo #5?
Ontario Similar Properties
Listing provided courtesy of Brenda Geraci, KELLER WILLIAMS REALTY COLLEGE PARK. Based on information from California Regional Multiple Listing Service, Inc. as of #Date#. This information is for your personal, non-commercial use and may not be used for any purpose other than to identify prospective properties you may be interested in purchasing. Display of MLS data is usually deemed reliable but is NOT guaranteed accurate by the MLS. Buyers are responsible for verifying the accuracy of all information and should investigate the data themselves or retain appropriate professionals. Information from sources other than the Listing Agent may have been included in the MLS data. Unless otherwise specified in writing, Broker/Agent has not and will not verify any information obtained from other sources. The Broker/Agent providing the information contained herein may or may not have been the Listing and/or Selling Agent.
