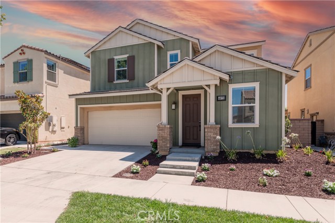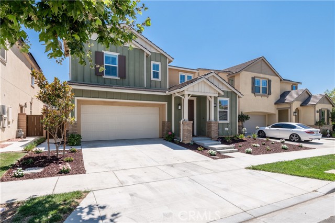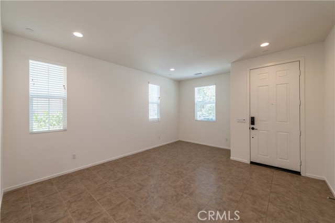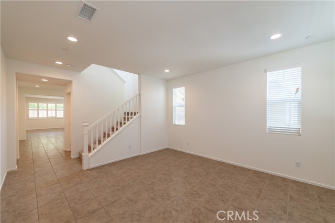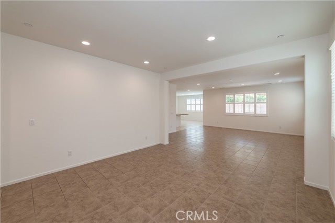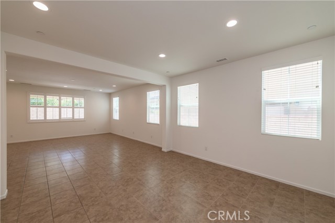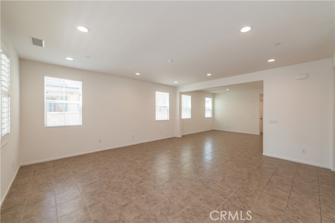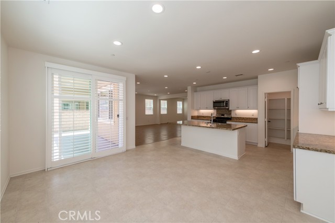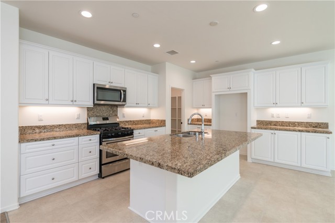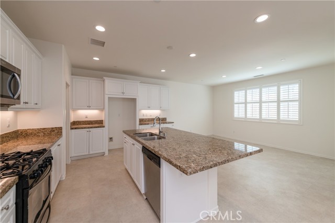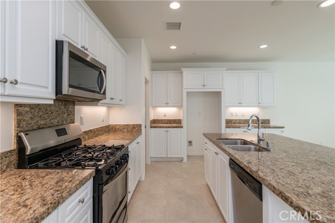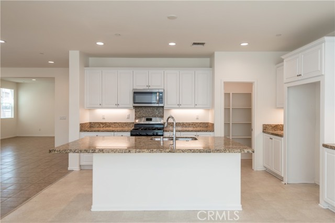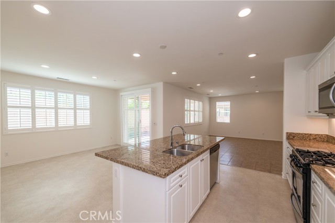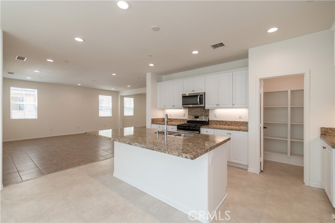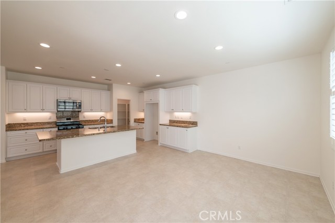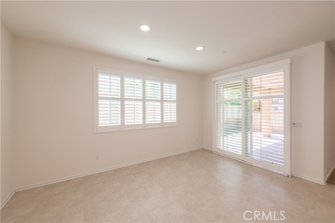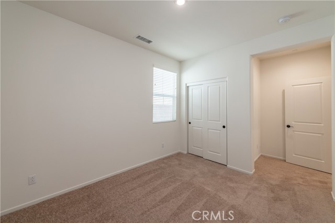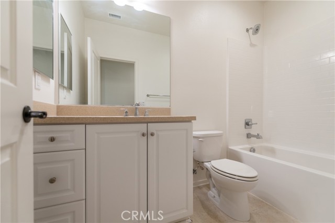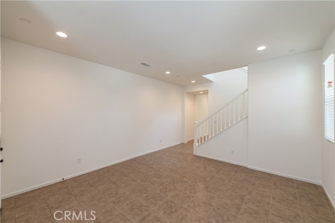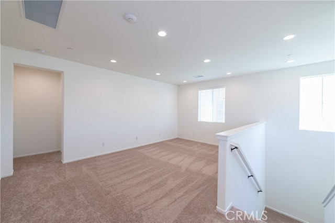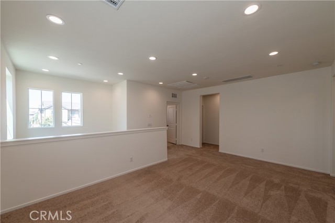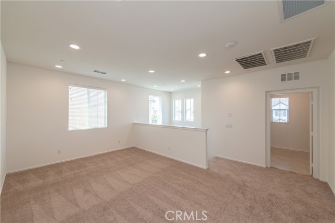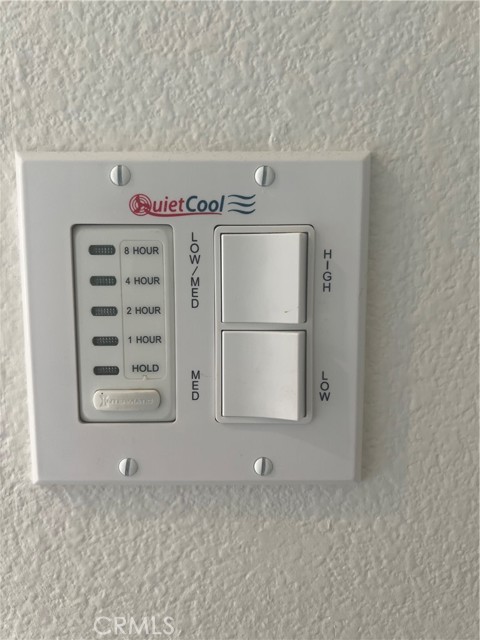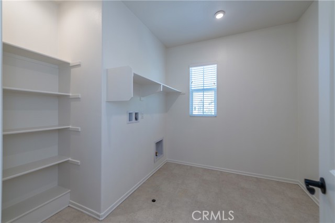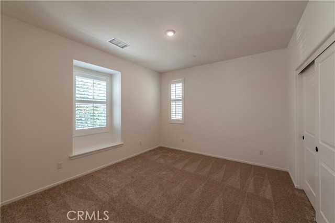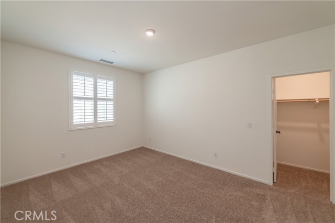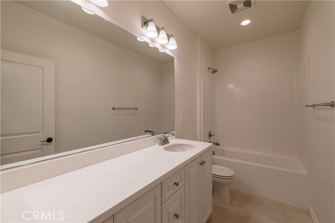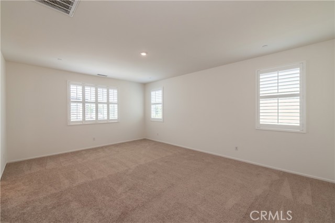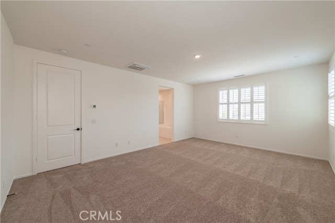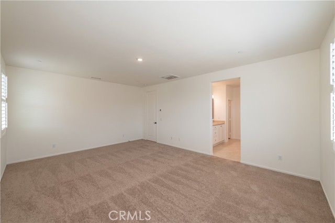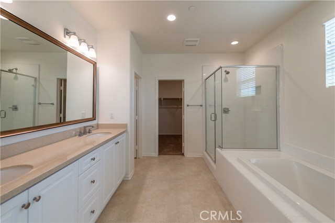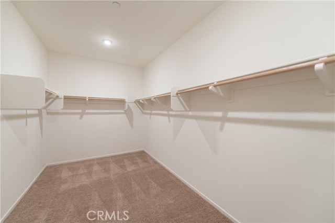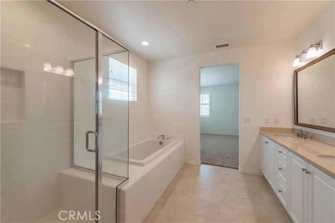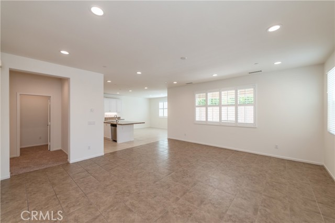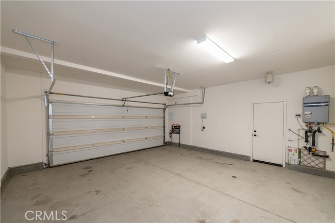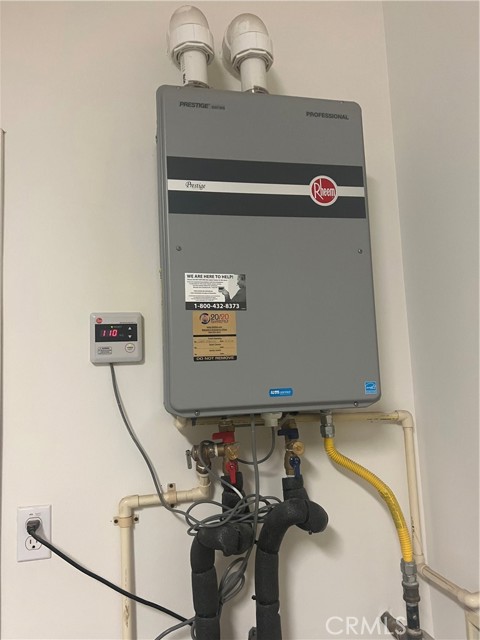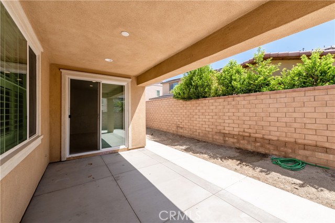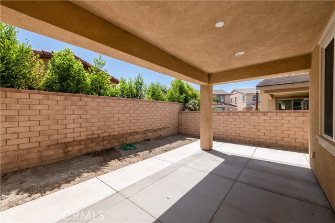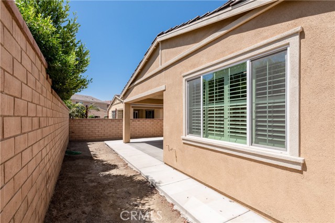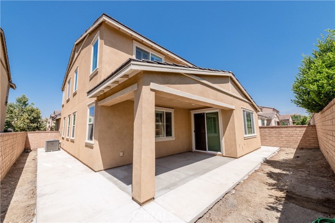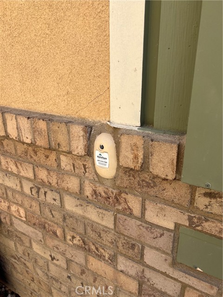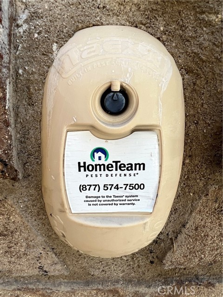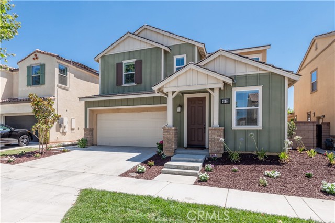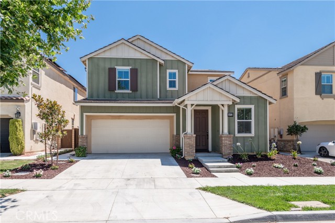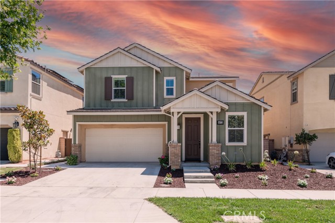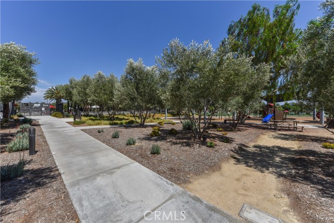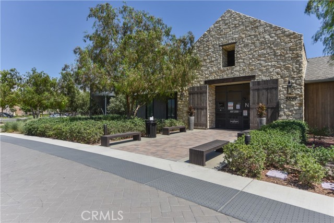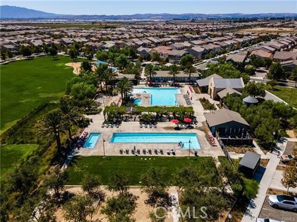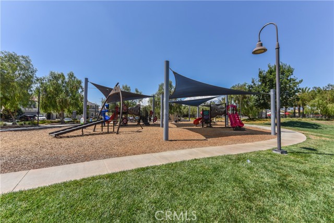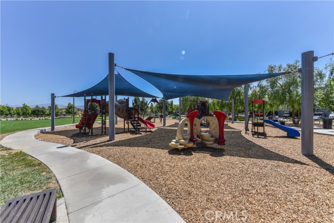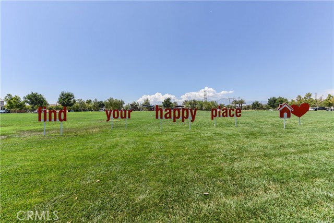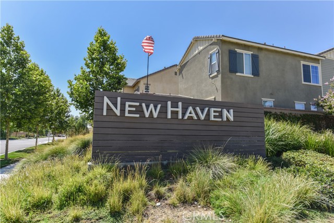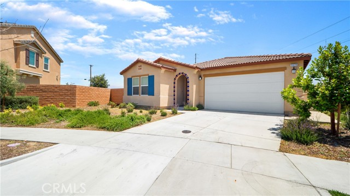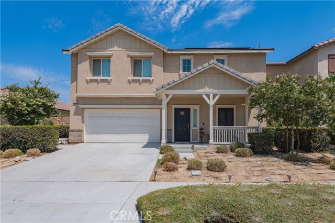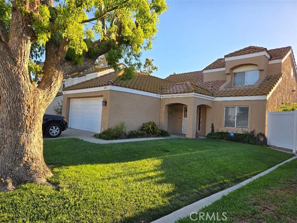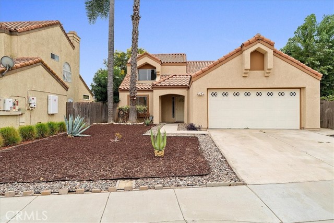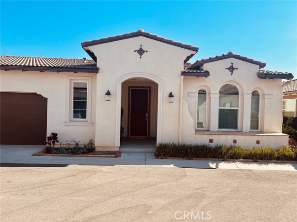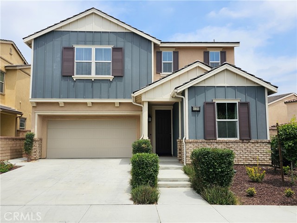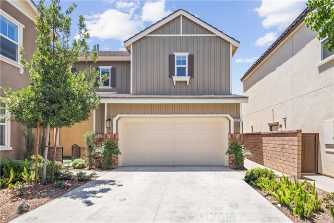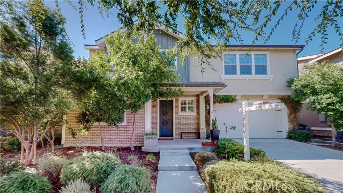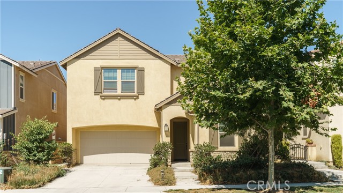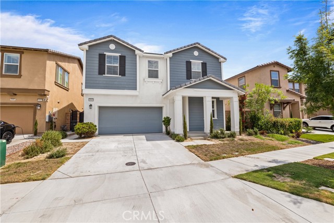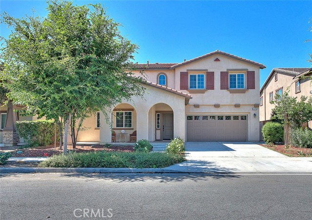4073 Inglenook Way
Ontario, CA 91761
Sold
Beautiful, bright, open floor plan, detached single family home built in 2018 by Brookfield, with 4 beds/3 bath/ 3,105 sq. ft. spacious living area in a nice and quiet New Haven neighborhood in Ontario Ranch. New interior paint. New carpet. Plantation shutters. Recessed lighting. "QuietCool" whole house fan system. First floor with tile for easy maintenance. One bedroom and full bath downstairs which is perfect for senior citizens, guests, a private office or kids' playroom. Very generous master bedroom suite features dual sinks, separate tub/shower and extra large walk-in-closet. A huge space on the 2nd floor could be an entertainment area/family room or converted to another bedroom. Big kitchen island with granite countertop open to the dining area and living room. Lots of cabinets for pots and pans. Walk-in pantry. Individual laundry room upstairs. Rheem tankless water heater. Taexx built-in pest control system. Double garage is attached to the home and has access to the side yard. New Haven offers access to private resort-style amenities, including 2 clubhouses, lap pools, splash zone and super playground with zip line, BBQs, hammocks and fire pit area. On-site lifestyle director. 5-min drive to Ranch View Elementary, 4-min to Grace Yokley Middle, 7-min to Colony High. 6-min to COSTCO/99 Ranch Market and 15 FWY. 10-min to Kaiser Permanente Ontario Medical Center. 15-min to Ontario International Airport. Ready to move in.
PROPERTY INFORMATION
| MLS # | OC23117992 | Lot Size | 4,320 Sq. Ft. |
| HOA Fees | $165/Monthly | Property Type | Single Family Residence |
| Price | $ 858,000
Price Per SqFt: $ 276 |
DOM | 829 Days |
| Address | 4073 Inglenook Way | Type | Residential |
| City | Ontario | Sq.Ft. | 3,105 Sq. Ft. |
| Postal Code | 91761 | Garage | 2 |
| County | San Bernardino | Year Built | 2018 |
| Bed / Bath | 4 / 3 | Parking | 2 |
| Built In | 2018 | Status | Closed |
| Sold Date | 2023-09-08 |
INTERIOR FEATURES
| Has Laundry | Yes |
| Laundry Information | Individual Room, Upper Level, Washer Included |
| Has Fireplace | No |
| Fireplace Information | None |
| Has Appliances | Yes |
| Kitchen Appliances | Dishwasher, Disposal, Gas Range, Microwave, Tankless Water Heater |
| Kitchen Information | Granite Counters, Kitchen Island, Kitchen Open to Family Room |
| Has Heating | Yes |
| Heating Information | Central |
| Room Information | Family Room, Kitchen, Living Room, Main Floor Bedroom, Primary Bathroom, Primary Bedroom, Primary Suite, Separate Family Room, Walk-In Closet |
| Has Cooling | Yes |
| Cooling Information | Central Air, Whole House Fan |
| Flooring Information | Carpet, Tile, Vinyl |
| InteriorFeatures Information | Granite Counters, Open Floorplan, Recessed Lighting |
| EntryLocation | 1 |
| Entry Level | 1 |
| Has Spa | Yes |
| SpaDescription | Association |
| WindowFeatures | Blinds, Plantation Shutters, Screens |
| SecuritySafety | Carbon Monoxide Detector(s), Fire and Smoke Detection System |
| Bathroom Information | Bathtub, Shower, Shower in Tub, Double Sinks in Primary Bath, Exhaust fan(s), Main Floor Full Bath, Walk-in shower |
| Main Level Bedrooms | 1 |
| Main Level Bathrooms | 1 |
EXTERIOR FEATURES
| Has Pool | No |
| Pool | Association |
| Has Patio | Yes |
| Patio | Patio |
| Has Sprinklers | Yes |
WALKSCORE
MAP
MORTGAGE CALCULATOR
- Principal & Interest:
- Property Tax: $915
- Home Insurance:$119
- HOA Fees:$165
- Mortgage Insurance:
PRICE HISTORY
| Date | Event | Price |
| 08/03/2023 | Relisted | $858,000 |
| 07/31/2023 | Listed | $858,000 |

Topfind Realty
REALTOR®
(844)-333-8033
Questions? Contact today.
Interested in buying or selling a home similar to 4073 Inglenook Way?
Ontario Similar Properties
Listing provided courtesy of Michael Wu, Realty One Group West. Based on information from California Regional Multiple Listing Service, Inc. as of #Date#. This information is for your personal, non-commercial use and may not be used for any purpose other than to identify prospective properties you may be interested in purchasing. Display of MLS data is usually deemed reliable but is NOT guaranteed accurate by the MLS. Buyers are responsible for verifying the accuracy of all information and should investigate the data themselves or retain appropriate professionals. Information from sources other than the Listing Agent may have been included in the MLS data. Unless otherwise specified in writing, Broker/Agent has not and will not verify any information obtained from other sources. The Broker/Agent providing the information contained herein may or may not have been the Listing and/or Selling Agent.
