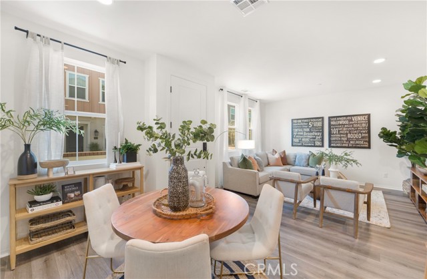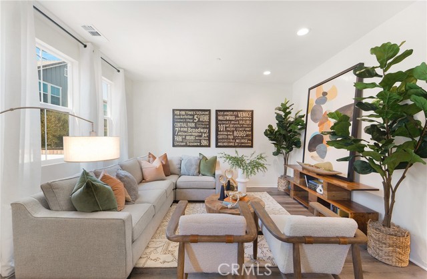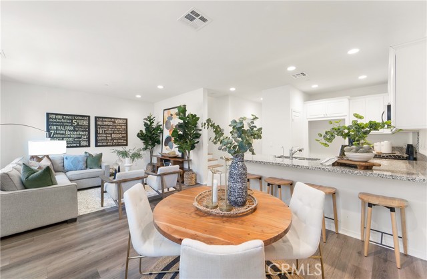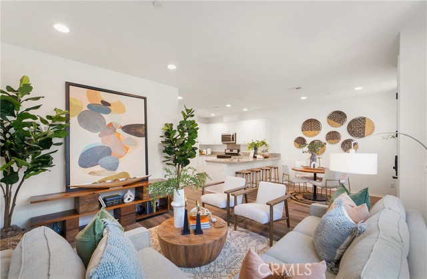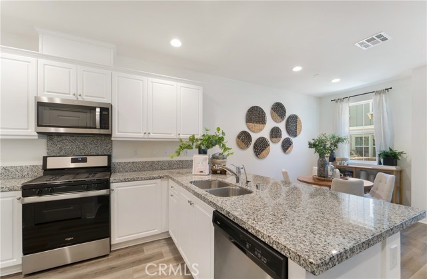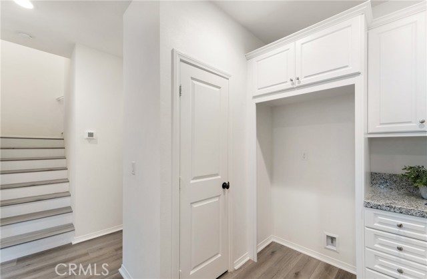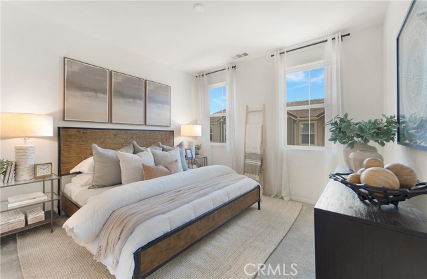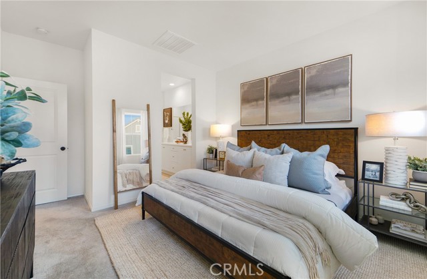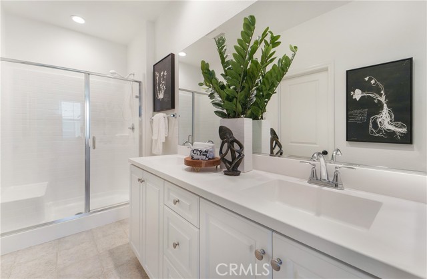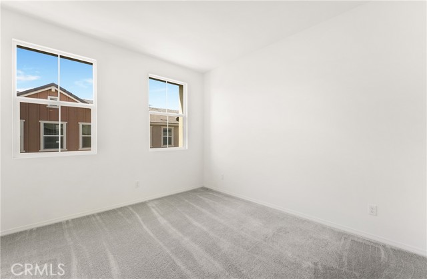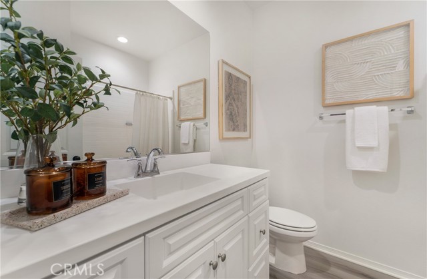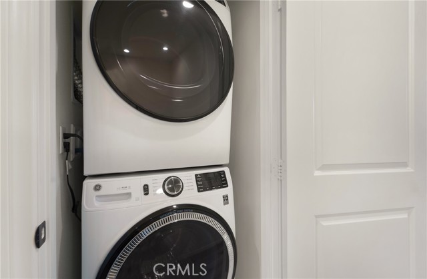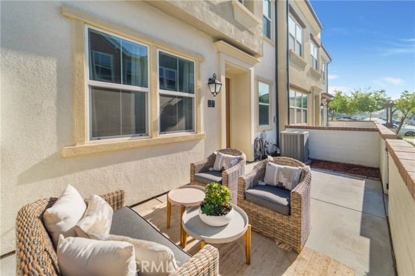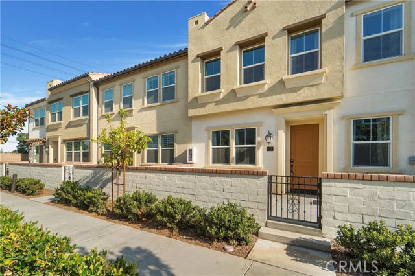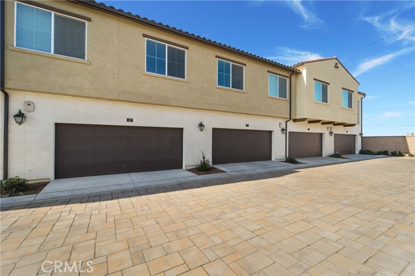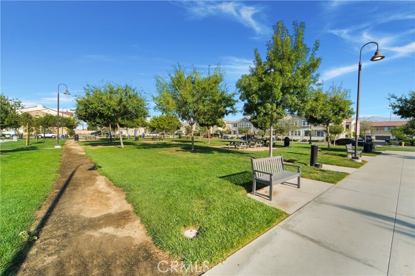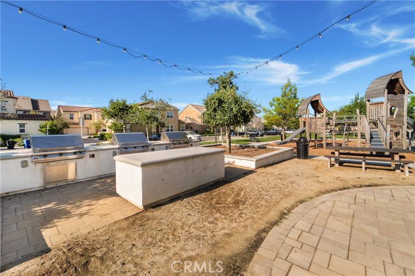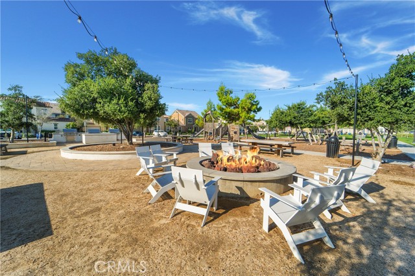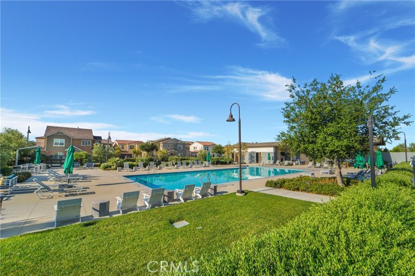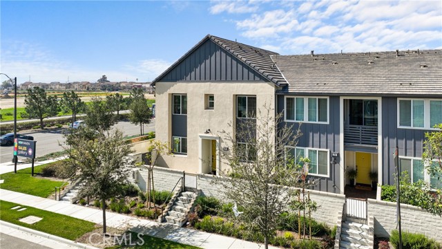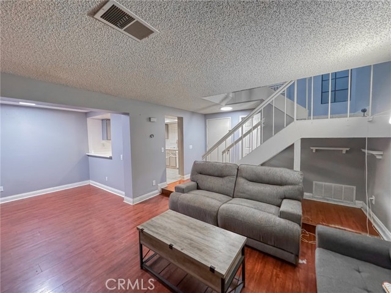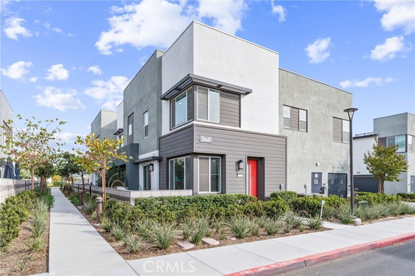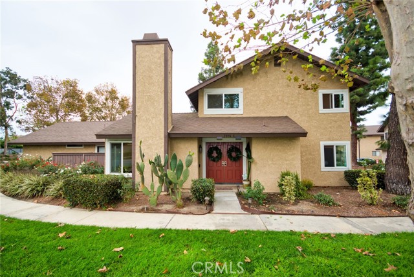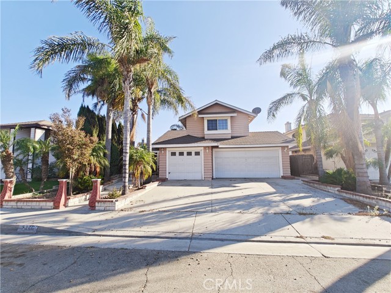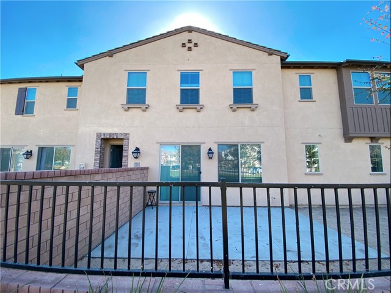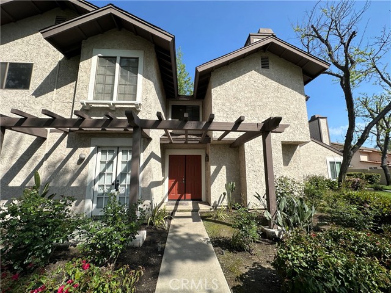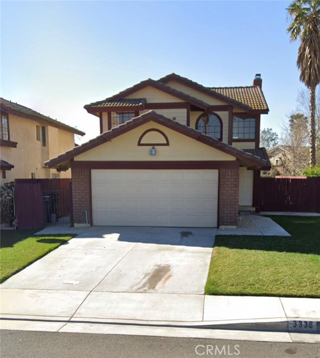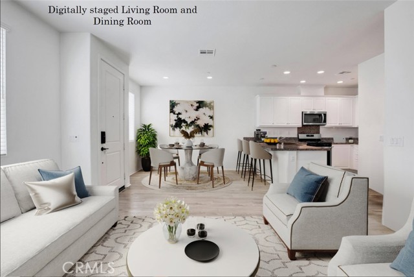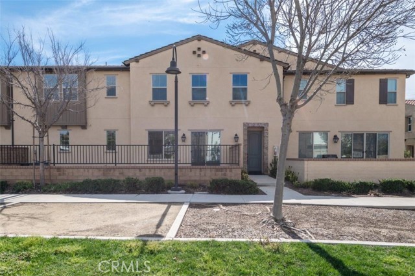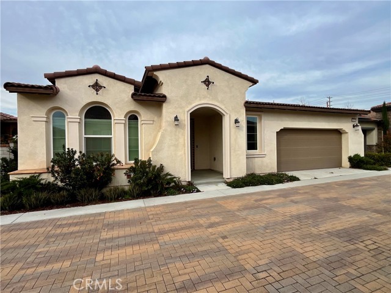4080 Bodega Way #27
Ontario, CA 91761
Sold
Welcome home to this beautiful condo located in the highly coveted New Haven community of Ontario Ranch! This impeccably maintained 3 bedroom/2.5 bathroom condo offers an open and free-flowing floorplan that features a family room, spacious kitchen with granite countertops and a full-size pantry closet, dining nook with additional countertop seating, and a powder bathroom. The attached 2-car garage with direct access has an additional storage niche to keep your belongings out of the way of your vehicles. Upstairs you’ll find an oversized master suite with a very roomy bathroom that offers dual sinks, wall-to-wall shower, and a walk-in closet. There are 2 other secondary bedrooms upstairs that are large enough to accommodate guests, family members, an office, home gym or whatever your heart desires! The full bathroom is also upstairs along with the laundry closet which fits full size stackable units. While the home itself offers an array of possibilities and storage, the community of New Haven is sure to be the icing on the cake! In addition to all of the walking paths and sidewalks that wind throughout, there are a number of parks/green spaces, a dog park, tot lots, outdoor fitness facilities, fire pits, pickle ball courts, basketball courts, clubhouse and 5 different pools that are sure to keep you busy all year long! Take a look and get ready to call this ‘HOME’ before the holidays!
PROPERTY INFORMATION
| MLS # | PW23159699 | Lot Size | 928 Sq. Ft. |
| HOA Fees | $291/Monthly | Property Type | Condominium |
| Price | $ 569,900
Price Per SqFt: $ 424 |
DOM | 785 Days |
| Address | 4080 Bodega Way #27 | Type | Residential |
| City | Ontario | Sq.Ft. | 1,344 Sq. Ft. |
| Postal Code | 91761 | Garage | 2 |
| County | San Bernardino | Year Built | 2021 |
| Bed / Bath | 3 / 1.5 | Parking | 2 |
| Built In | 2021 | Status | Closed |
| Sold Date | 2023-10-17 |
INTERIOR FEATURES
| Has Laundry | Yes |
| Laundry Information | In Closet, Inside, Upper Level, See Remarks, Stackable |
| Has Fireplace | No |
| Fireplace Information | None |
| Has Appliances | Yes |
| Kitchen Appliances | Dishwasher, Disposal, Gas Range, Microwave, Tankless Water Heater |
| Kitchen Information | Granite Counters, Kitchen Open to Family Room, Pots & Pan Drawers |
| Kitchen Area | Breakfast Counter / Bar, Separated |
| Has Heating | Yes |
| Heating Information | Central |
| Room Information | All Bedrooms Up, Center Hall, Entry, Family Room, Formal Entry, Kitchen, Primary Suite, Separate Family Room, Walk-In Closet |
| Has Cooling | Yes |
| Cooling Information | Central Air |
| Flooring Information | Carpet, Vinyl |
| InteriorFeatures Information | Granite Counters, Recessed Lighting |
| EntryLocation | No stairs |
| Entry Level | 1 |
| Has Spa | Yes |
| SpaDescription | Association, Community |
| WindowFeatures | Double Pane Windows |
| SecuritySafety | Fire Sprinkler System |
| Bathroom Information | Bathtub, Shower, Shower in Tub, Closet in bathroom, Double Sinks in Primary Bath, Exhaust fan(s) |
| Main Level Bedrooms | 0 |
| Main Level Bathrooms | 0 |
EXTERIOR FEATURES
| FoundationDetails | Slab |
| Roof | Common Roof, Tile |
| Has Pool | No |
| Pool | Association, Community |
| Has Patio | Yes |
| Patio | Concrete, Front Porch |
| Has Fence | Yes |
| Fencing | Brick, Excellent Condition, Wrought Iron |
WALKSCORE
MAP
MORTGAGE CALCULATOR
- Principal & Interest:
- Property Tax: $608
- Home Insurance:$119
- HOA Fees:$291
- Mortgage Insurance:
PRICE HISTORY
| Date | Event | Price |
| 10/17/2023 | Sold | $580,000 |
| 08/26/2023 | Sold | $569,900 |

Topfind Realty
REALTOR®
(844)-333-8033
Questions? Contact today.
Interested in buying or selling a home similar to 4080 Bodega Way #27?
Ontario Similar Properties
Listing provided courtesy of Veronica Bertrand, Red Diamond Realty. Based on information from California Regional Multiple Listing Service, Inc. as of #Date#. This information is for your personal, non-commercial use and may not be used for any purpose other than to identify prospective properties you may be interested in purchasing. Display of MLS data is usually deemed reliable but is NOT guaranteed accurate by the MLS. Buyers are responsible for verifying the accuracy of all information and should investigate the data themselves or retain appropriate professionals. Information from sources other than the Listing Agent may have been included in the MLS data. Unless otherwise specified in writing, Broker/Agent has not and will not verify any information obtained from other sources. The Broker/Agent providing the information contained herein may or may not have been the Listing and/or Selling Agent.
