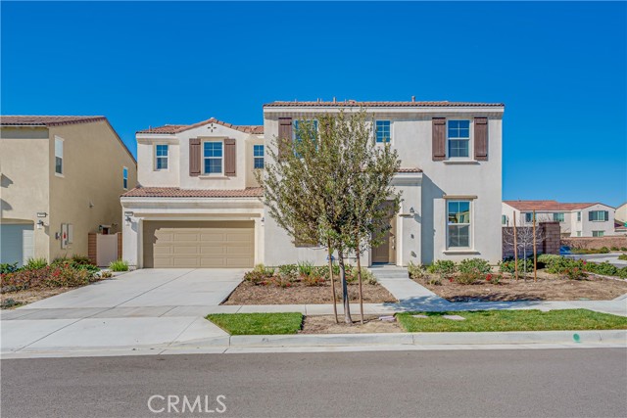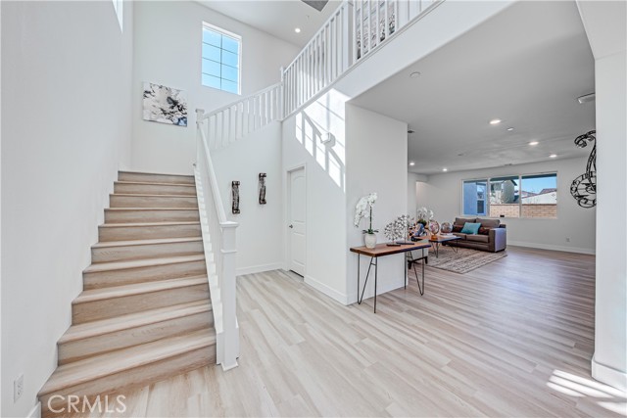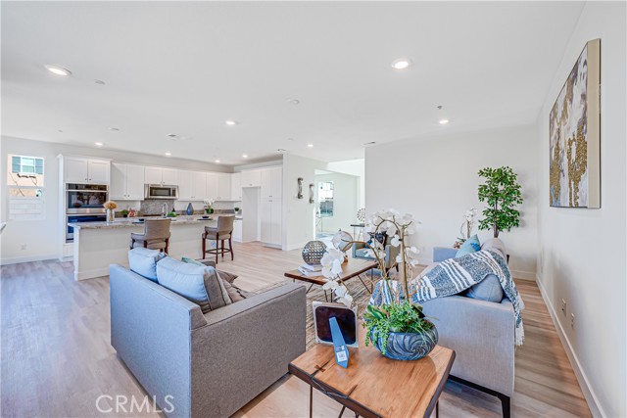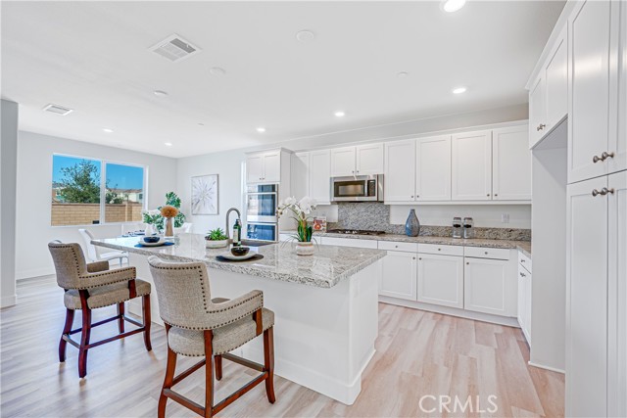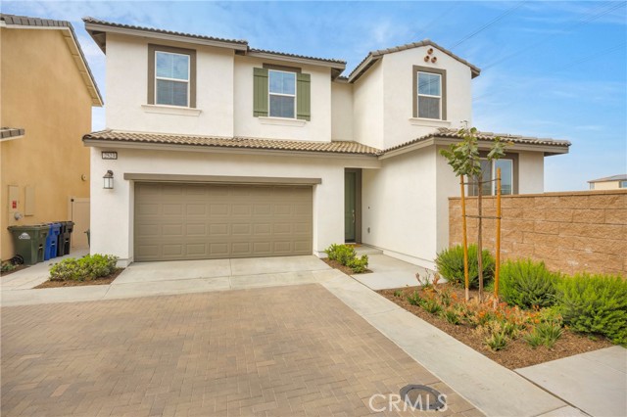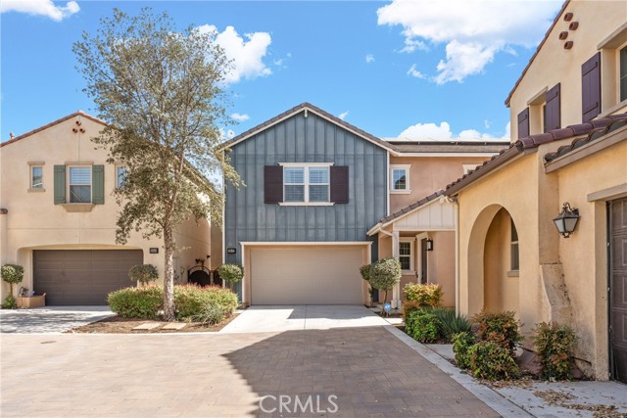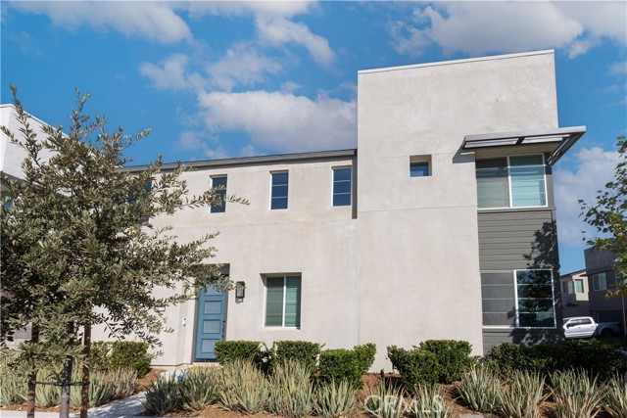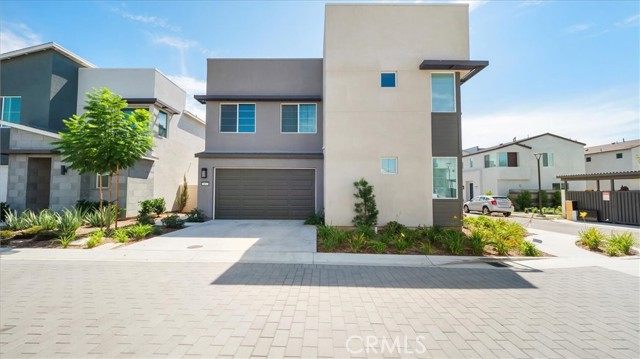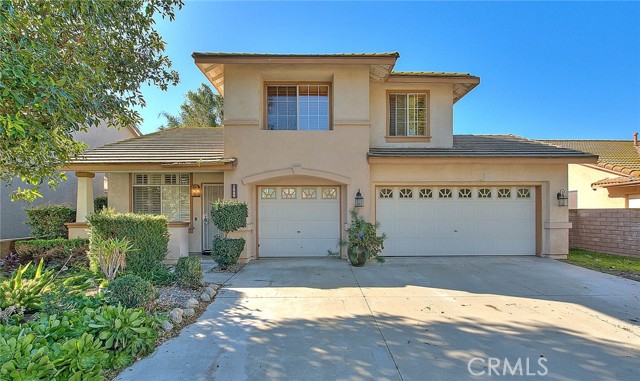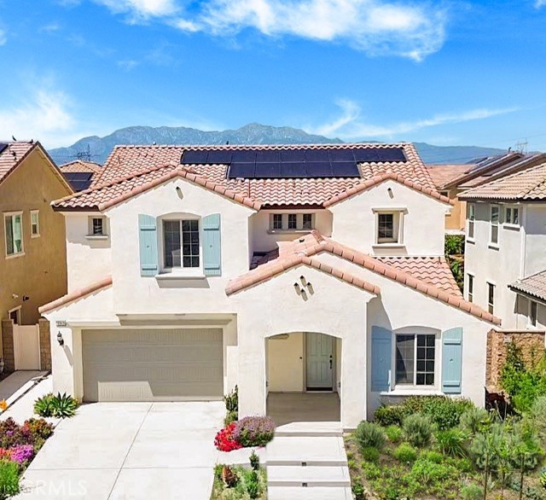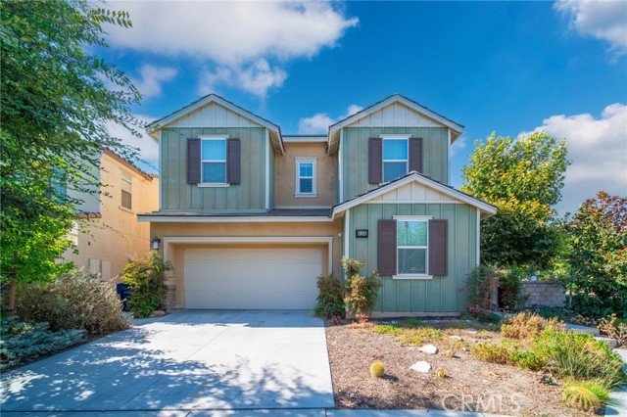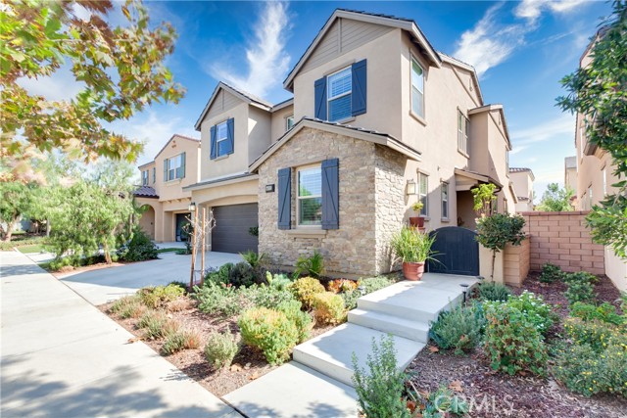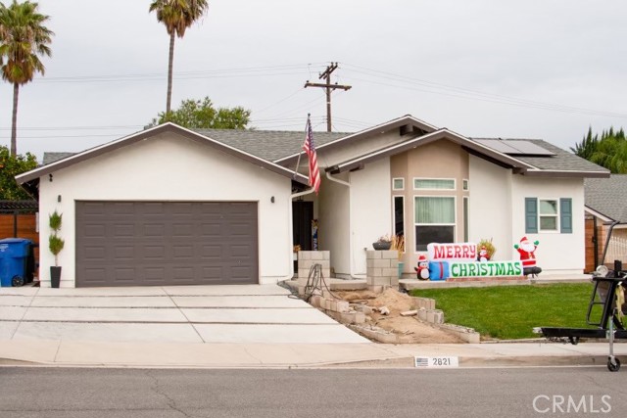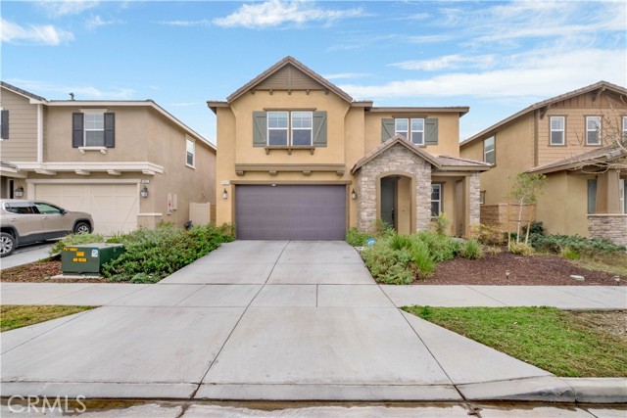4082 Canal Way
Ontario, CA 91761
Sold
Greetings from the Lennar community in New Haven, where this more recent Ontario-Ranch home was built in 2020. It has a 5,948 square foot lot, 3,173 square feet of living area, and 5 bedrooms and 4 bathrooms. The crisp white tones that go well with the driftwood-style vinyl flooring are highlighted by recessed lighting and the sun's rays. A bonus room that may be utilized as an office, additional living space, or formal dining space is located right when you enter the home. The spacious living area and an open-concept kitchen will follow. A huge island with bar seating next to it, stainless steel appliances, lots of storage space, a double oven, a built-in stove, a microwave, a dishwasher, and granite counters are all elements of the kitchen. A seamless transition from keeping up with friends in the living room to enjoying special occasions in the dining area is made possible by the open concept gathering spaces, which have directed outside access to the backyard. A junior primary bedroom with a full bathroom completes the main level and is ideal for guests. The primary bedroom features a huge primary bathroom with a soaking tub, stand up shower, dual-vanities, huge walk-in closet and additional vanity on the side. The three secondary bedrooms are accommodated by a hall bathroom, and a loft that can become a favorite area for your movie evenings is located above the kitchen. The private backyard patio, where you can host weekend cookouts or enjoy a nightcap outdoors, is surrounded by low-maintenance artificial turf. Solar panels and a three-car garage are further noteworthy features. This house is conveniently located near the Marketplace, eateries, Costco, golf course, plaza, and a lot more. Don't pass up the chance to call this house home! Visit this must-see home today to live the life of your dreams!
PROPERTY INFORMATION
| MLS # | AR23018459 | Lot Size | 5,947 Sq. Ft. |
| HOA Fees | $125/Monthly | Property Type | Single Family Residence |
| Price | $ 888,000
Price Per SqFt: $ 280 |
DOM | 888 Days |
| Address | 4082 Canal Way | Type | Residential |
| City | Ontario | Sq.Ft. | 3,173 Sq. Ft. |
| Postal Code | 91761 | Garage | 3 |
| County | San Bernardino | Year Built | 2020 |
| Bed / Bath | 5 / 3.5 | Parking | 3 |
| Built In | 2020 | Status | Closed |
| Sold Date | 2023-04-20 |
INTERIOR FEATURES
| Has Laundry | Yes |
| Laundry Information | Gas Dryer Hookup, Inside, Upper Level, Washer Hookup |
| Has Fireplace | No |
| Fireplace Information | None |
| Has Heating | Yes |
| Heating Information | Central |
| Room Information | Bonus Room, Family Room, Kitchen, Laundry, Living Room, Main Floor Master Bedroom, Master Bathroom, Master Bedroom, Office, Walk-In Closet |
| Has Cooling | Yes |
| Cooling Information | Central Air |
| Main Level Bedrooms | 1 |
| Main Level Bathrooms | 2 |
EXTERIOR FEATURES
| Has Pool | No |
| Pool | None |
WALKSCORE
MAP
MORTGAGE CALCULATOR
- Principal & Interest:
- Property Tax: $947
- Home Insurance:$119
- HOA Fees:$125
- Mortgage Insurance:
PRICE HISTORY
| Date | Event | Price |
| 04/20/2023 | Sold | $880,000 |
| 04/05/2023 | Pending | $888,000 |
| 03/20/2023 | Active Under Contract | $888,000 |
| 03/01/2023 | Price Change (Relisted) | $888,000 (2.30%) |
| 02/28/2023 | Relisted | $868,000 |
| 02/02/2023 | Listed | $868,000 |

Topfind Realty
REALTOR®
(844)-333-8033
Questions? Contact today.
Interested in buying or selling a home similar to 4082 Canal Way?
Ontario Similar Properties
Listing provided courtesy of Jianmiao Chen, Universal Elite Realty. Based on information from California Regional Multiple Listing Service, Inc. as of #Date#. This information is for your personal, non-commercial use and may not be used for any purpose other than to identify prospective properties you may be interested in purchasing. Display of MLS data is usually deemed reliable but is NOT guaranteed accurate by the MLS. Buyers are responsible for verifying the accuracy of all information and should investigate the data themselves or retain appropriate professionals. Information from sources other than the Listing Agent may have been included in the MLS data. Unless otherwise specified in writing, Broker/Agent has not and will not verify any information obtained from other sources. The Broker/Agent providing the information contained herein may or may not have been the Listing and/or Selling Agent.
