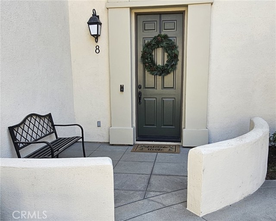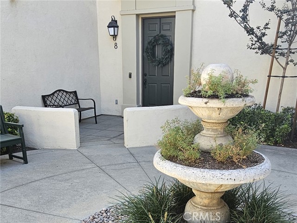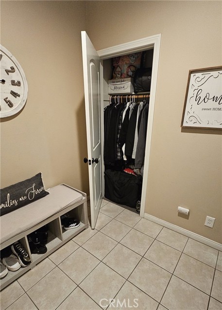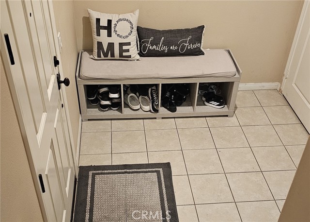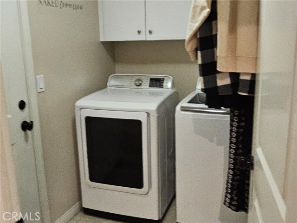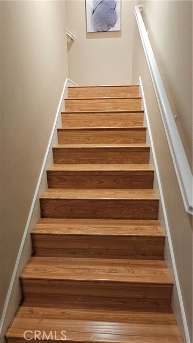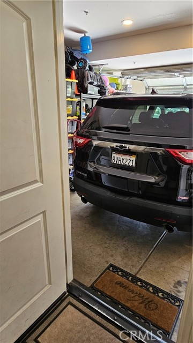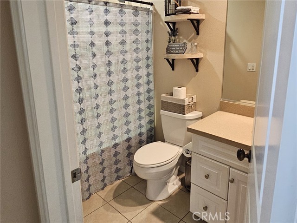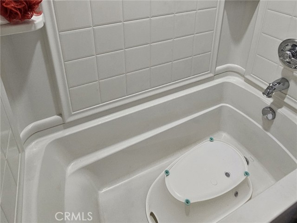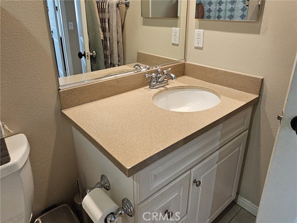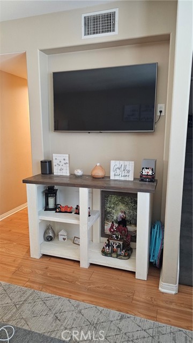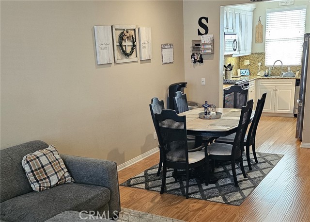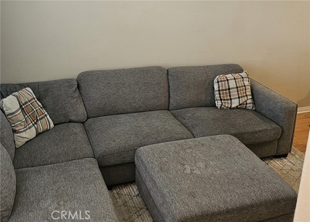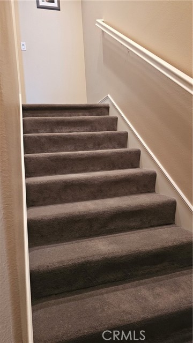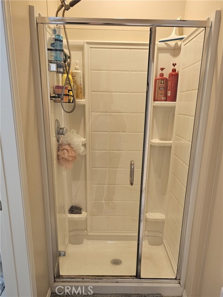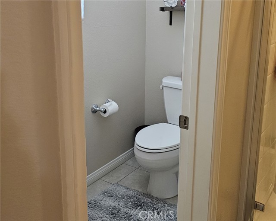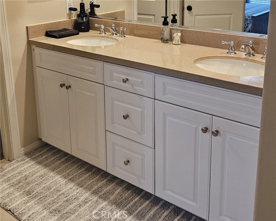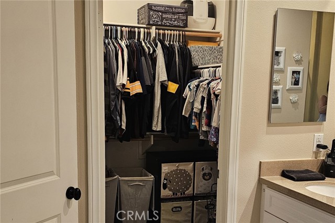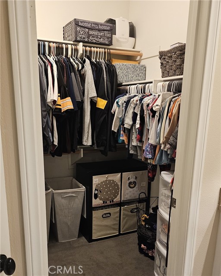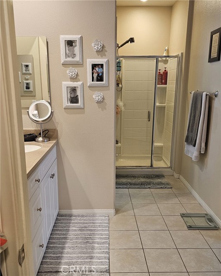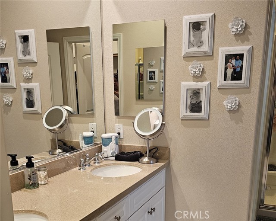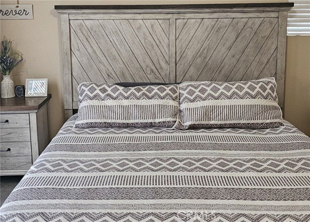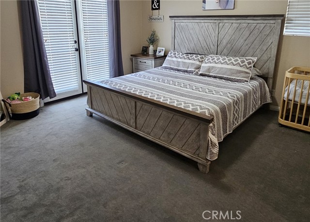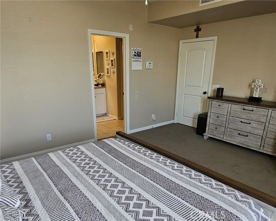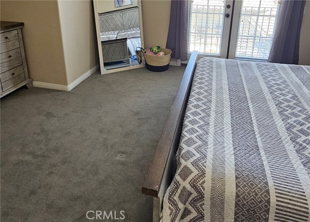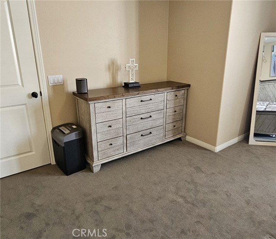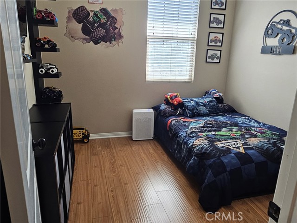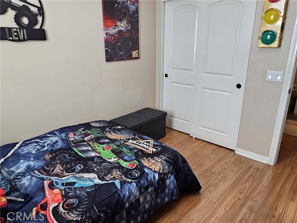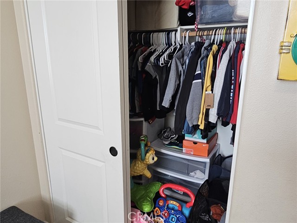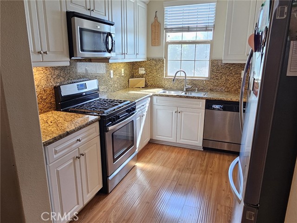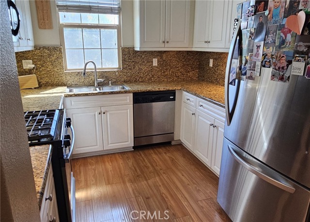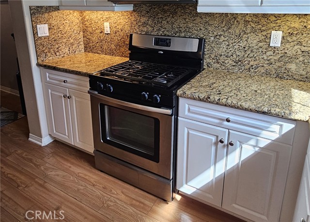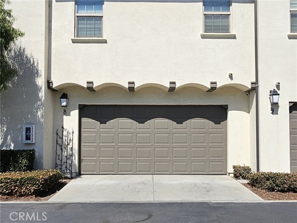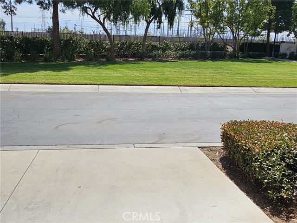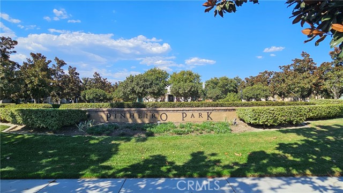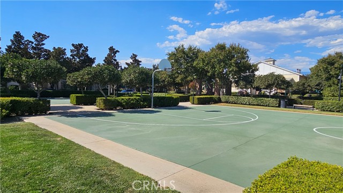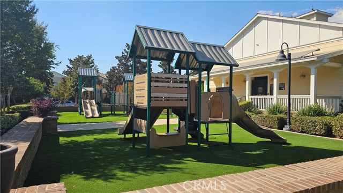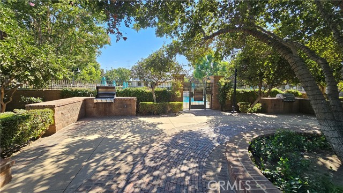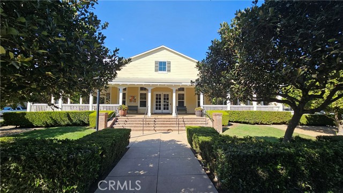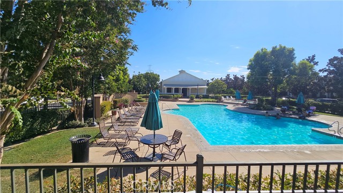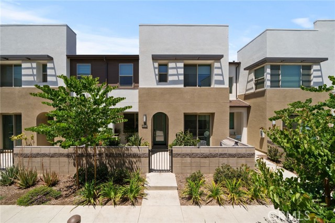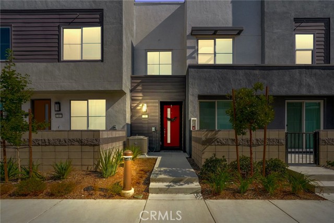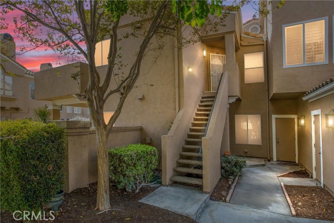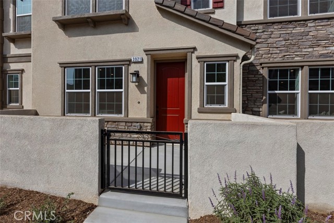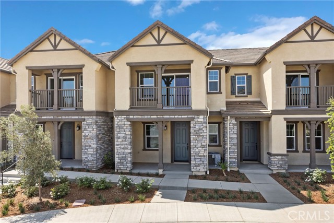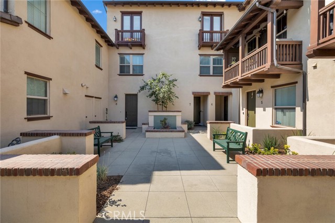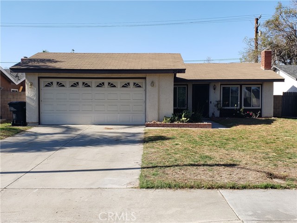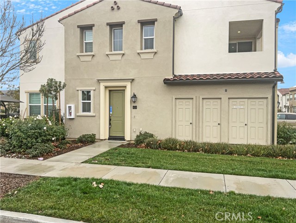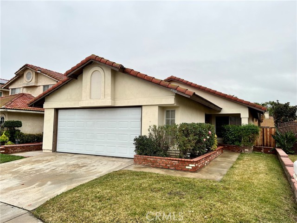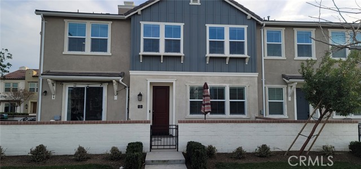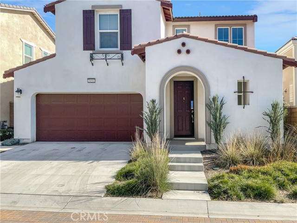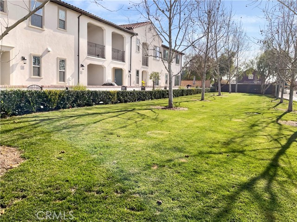4098 Emory Lane #8
Ontario, CA 91761
Welcome to 4098 S Emory Ln, Unit 8 in the Beautiful Edenglen Community in Ontario. Built in 2008, this home has all the modern features and technology has been very well cared for and still shows like new. On the 1st floor there is a dual-access entry from the front door and attached, two-car garage with a separate laundry. The second floor feartures a living room, dining area, beautiful kitchen with Granite Countertops and backsplash, a bedroom and full-bathroom. The third floor consists of a huge, 225 square foot primary bedroom and huge bathroom with dual sinks. And the location of this particular unit offers a terrific bonus as it is located adjacent to a large green area viewable from the garage. This area offers a wonderful, semi-private space for family gatherings or just to play catch. The Edenglen community offers a very beautiful Clubhouse with several activities, a gorgeous, sparkling pool with nearby BBQ areas, a nicely outfitted playground and well cared for grounds and dog park. Enjoy evening walks with your family in this cozy, beautiful, clean, tight-knit community. Come and enjoy Edenglen, a wonderful place to call home.
PROPERTY INFORMATION
| MLS # | MB24207094 | Lot Size | 1,000 Sq. Ft. |
| HOA Fees | $246/Monthly | Property Type | Single Family Residence |
| Price | $ 499,900
Price Per SqFt: $ 422 |
DOM | 389 Days |
| Address | 4098 Emory Lane #8 | Type | Residential |
| City | Ontario | Sq.Ft. | 1,186 Sq. Ft. |
| Postal Code | 91761 | Garage | 2 |
| County | San Bernardino | Year Built | 2008 |
| Bed / Bath | 2 / 2 | Parking | 2 |
| Built In | 2008 | Status | Active |
INTERIOR FEATURES
| Has Laundry | Yes |
| Laundry Information | Individual Room |
| Has Fireplace | No |
| Fireplace Information | None |
| Has Appliances | Yes |
| Kitchen Appliances | Gas Oven, Gas Range |
| Has Heating | Yes |
| Heating Information | Central |
| Room Information | Primary Bathroom, Primary Bedroom |
| Has Cooling | Yes |
| Cooling Information | Central Air, ENERGY STAR Qualified Equipment |
| Flooring Information | Laminate |
| EntryLocation | ground |
| Entry Level | 1 |
| Main Level Bedrooms | 0 |
| Main Level Bathrooms | 0 |
EXTERIOR FEATURES
| FoundationDetails | None |
| Has Pool | No |
| Pool | Association |
WALKSCORE
MAP
MORTGAGE CALCULATOR
- Principal & Interest:
- Property Tax: $533
- Home Insurance:$119
- HOA Fees:$245.58
- Mortgage Insurance:
PRICE HISTORY
| Date | Event | Price |
| 10/25/2024 | Price Change | $499,900 (-5.66%) |
| 10/05/2024 | Listed | $529,900 |

Topfind Realty
REALTOR®
(844)-333-8033
Questions? Contact today.
Use a Topfind agent and receive a cash rebate of up to $2,500
Ontario Similar Properties
Listing provided courtesy of MICHAEL SCHIOTIS, EXCELLENCE RE REAL ESTATE. Based on information from California Regional Multiple Listing Service, Inc. as of #Date#. This information is for your personal, non-commercial use and may not be used for any purpose other than to identify prospective properties you may be interested in purchasing. Display of MLS data is usually deemed reliable but is NOT guaranteed accurate by the MLS. Buyers are responsible for verifying the accuracy of all information and should investigate the data themselves or retain appropriate professionals. Information from sources other than the Listing Agent may have been included in the MLS data. Unless otherwise specified in writing, Broker/Agent has not and will not verify any information obtained from other sources. The Broker/Agent providing the information contained herein may or may not have been the Listing and/or Selling Agent.
