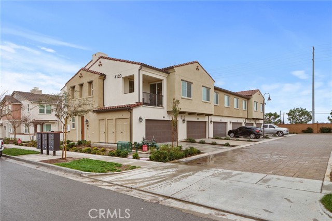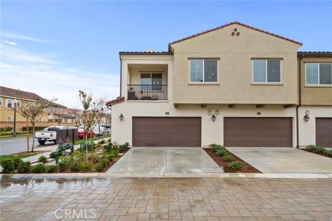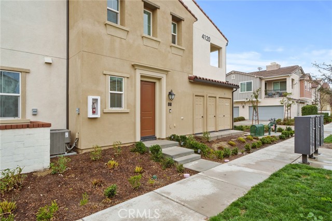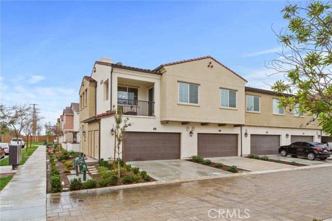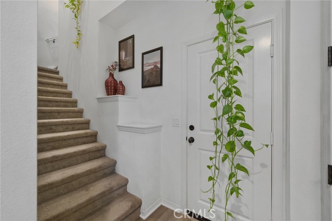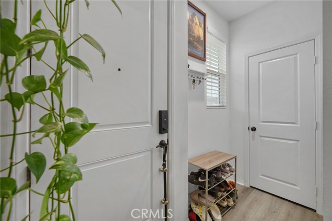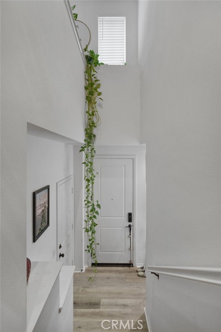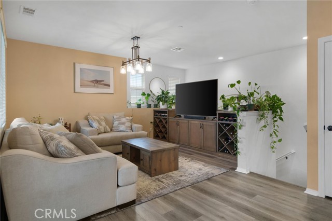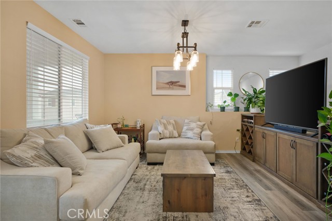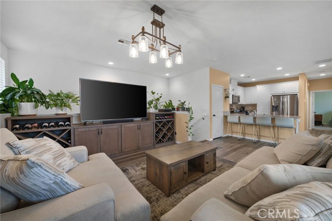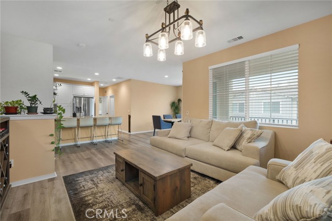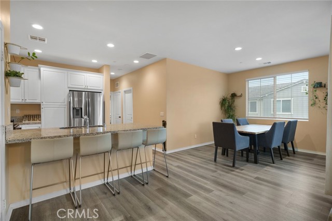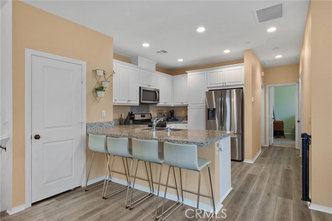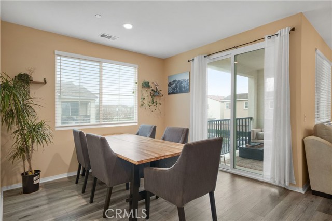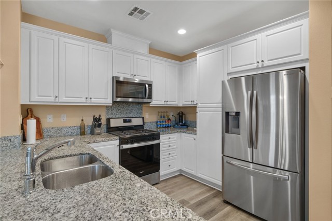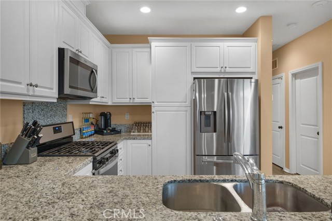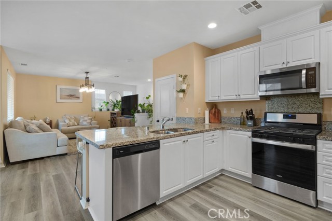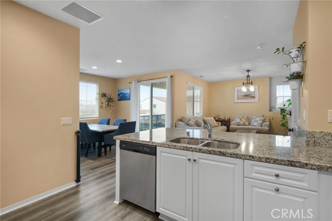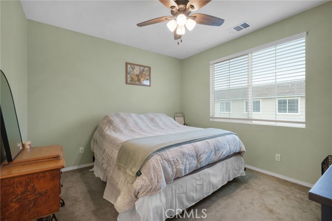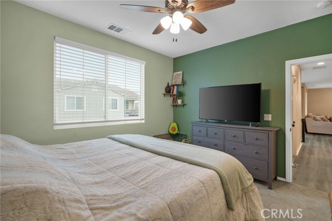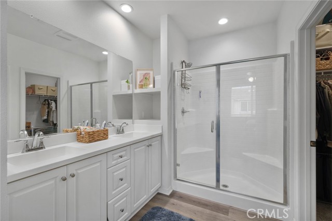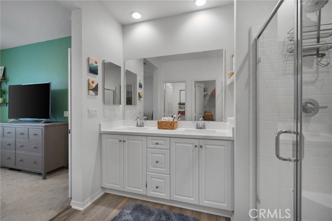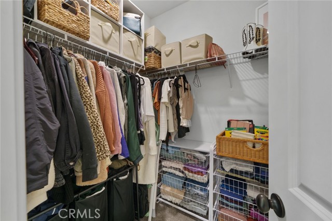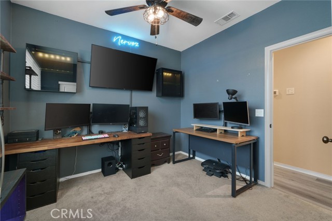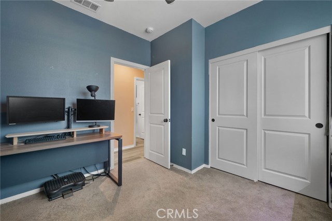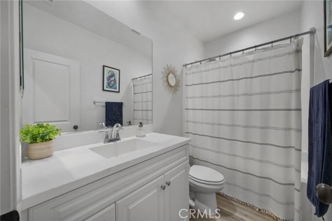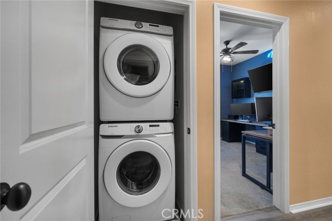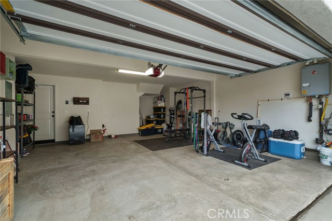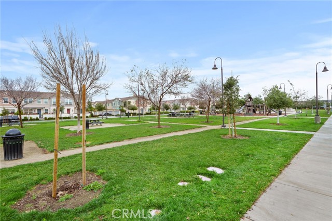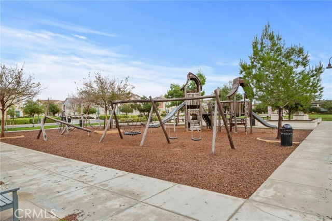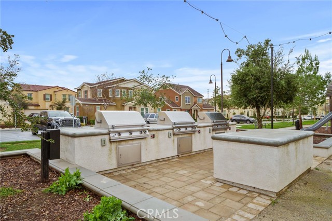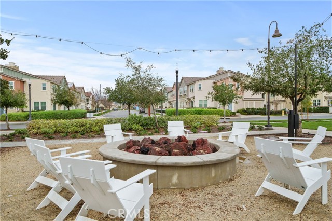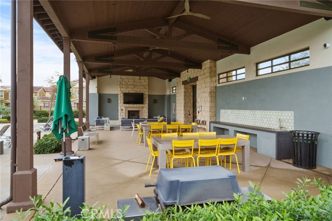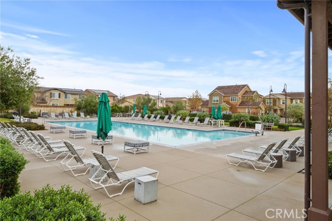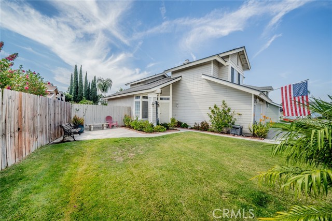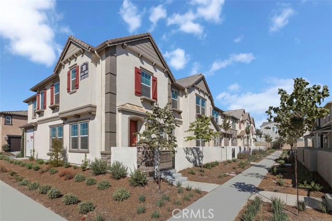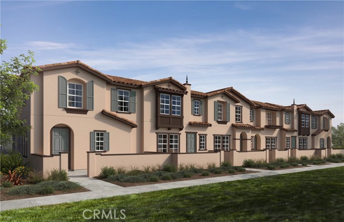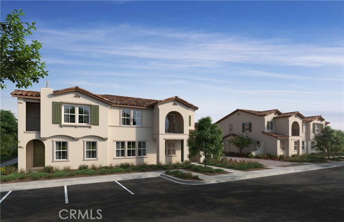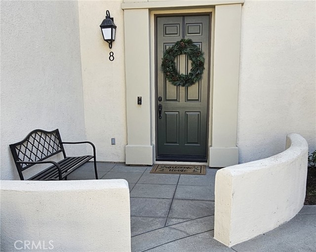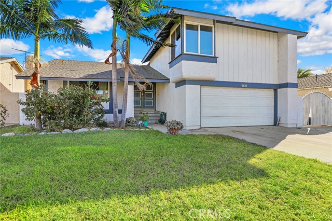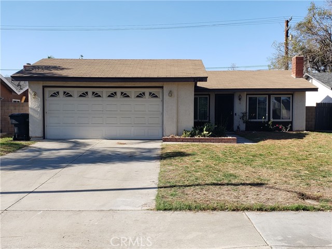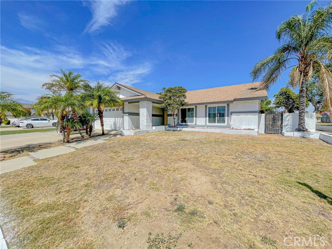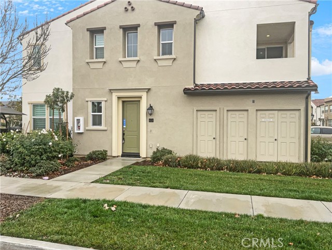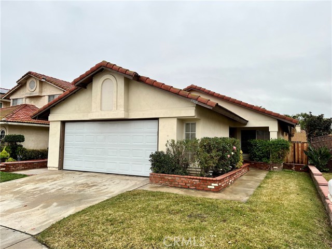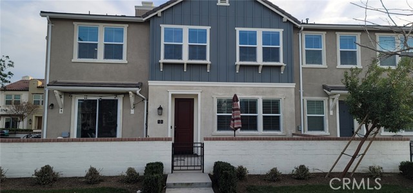4120 Bodega Way #13
Ontario, CA 91761
Sold
Welcome to your new home in the highly sought-after New Haven community! This turnkey property offers two bedrooms, two full bathrooms, and a private balcony, accompanied by the convenience of an attached two-car garage.As you make your way to the second floor you are greeted with upgraded planked flooring, providing a seamless and low-maintenance flow throughout the main living areas. The kitchen, adorned with granite countertops, stainless steel appliances, and abundant cabinet space, effortlessly combines style and functionality. Enjoy easy entertaining in the family room, which opens up to the second-floor balcony, creating a delightful space for hosting guests. The master bedroom boasts an en suite with dual sinks, a walk-in shower, and a spacious walk-in closet. Both bedrooms feature ceiling fans, ensuring comfort on warm summer nights. For added convenience, the laundry room is strategically placed on the second floor. Beyond the charm of your home, the community offers a plethora of amenities, including a pool, spa, clubhouse, fire pit, outdoor barbecue area, park, and more! Don't miss out on this opportunity to make this exceptional property your own. Schedule your private showing today and step into a lifestyle of comfort and community.
PROPERTY INFORMATION
| MLS # | IV24024236 | Lot Size | 1,021 Sq. Ft. |
| HOA Fees | $304/Monthly | Property Type | Condominium |
| Price | $ 525,000
Price Per SqFt: $ 451 |
DOM | 553 Days |
| Address | 4120 Bodega Way #13 | Type | Residential |
| City | Ontario | Sq.Ft. | 1,164 Sq. Ft. |
| Postal Code | 91761 | Garage | 2 |
| County | San Bernardino | Year Built | 2020 |
| Bed / Bath | 2 / 2 | Parking | 2 |
| Built In | 2020 | Status | Closed |
| Sold Date | 2024-03-14 |
INTERIOR FEATURES
| Has Laundry | Yes |
| Laundry Information | Individual Room, Inside |
| Has Fireplace | No |
| Fireplace Information | None |
| Has Appliances | Yes |
| Kitchen Appliances | Dishwasher, Microwave, Water Heater |
| Kitchen Information | Granite Counters, Kitchen Open to Family Room |
| Kitchen Area | Dining Room, In Kitchen |
| Has Heating | Yes |
| Heating Information | Central |
| Room Information | All Bedrooms Up, Kitchen, Living Room, Primary Bathroom, Primary Bedroom, Walk-In Closet, Walk-In Pantry |
| Has Cooling | Yes |
| Cooling Information | Central Air |
| InteriorFeatures Information | Recessed Lighting |
| EntryLocation | 1 |
| Entry Level | 1 |
| Has Spa | Yes |
| SpaDescription | Association |
| Bathroom Information | Shower, Double Sinks in Primary Bath |
| Main Level Bedrooms | 0 |
| Main Level Bathrooms | 0 |
EXTERIOR FEATURES
| Has Pool | No |
| Pool | Association |
WALKSCORE
MAP
MORTGAGE CALCULATOR
- Principal & Interest:
- Property Tax: $560
- Home Insurance:$119
- HOA Fees:$304
- Mortgage Insurance:
PRICE HISTORY
| Date | Event | Price |
| 03/14/2024 | Sold | $525,000 |
| 02/14/2024 | Active Under Contract | $525,000 |
| 02/02/2024 | Listed | $525,000 |

Topfind Realty
REALTOR®
(844)-333-8033
Questions? Contact today.
Interested in buying or selling a home similar to 4120 Bodega Way #13?
Ontario Similar Properties
Listing provided courtesy of RENEE FREIRE, Fiv Realty Co. Based on information from California Regional Multiple Listing Service, Inc. as of #Date#. This information is for your personal, non-commercial use and may not be used for any purpose other than to identify prospective properties you may be interested in purchasing. Display of MLS data is usually deemed reliable but is NOT guaranteed accurate by the MLS. Buyers are responsible for verifying the accuracy of all information and should investigate the data themselves or retain appropriate professionals. Information from sources other than the Listing Agent may have been included in the MLS data. Unless otherwise specified in writing, Broker/Agent has not and will not verify any information obtained from other sources. The Broker/Agent providing the information contained herein may or may not have been the Listing and/or Selling Agent.
