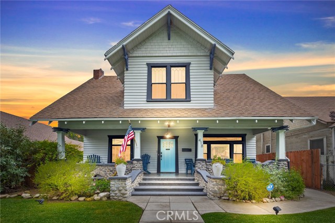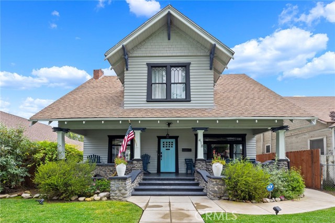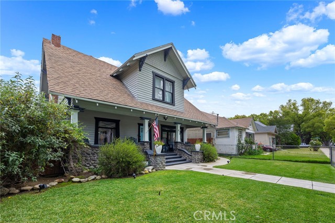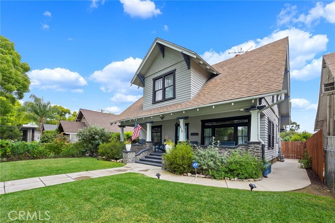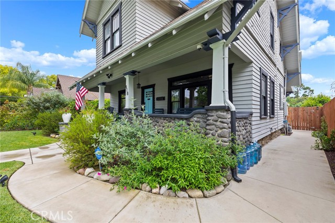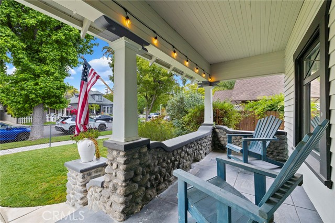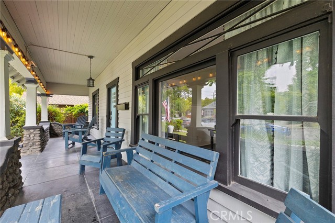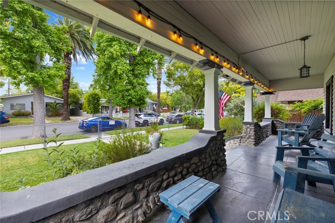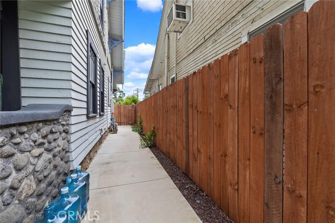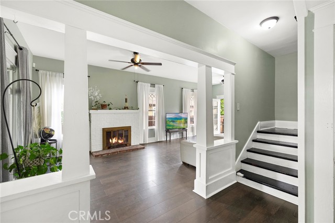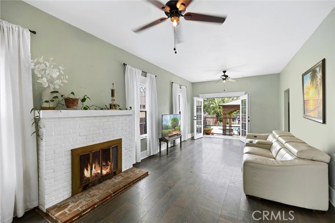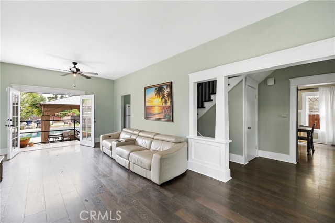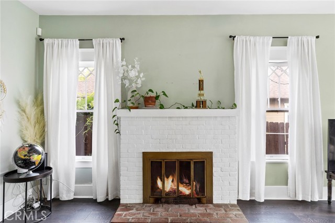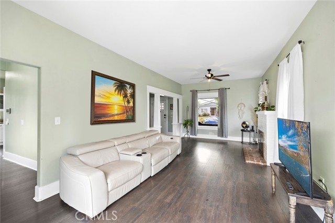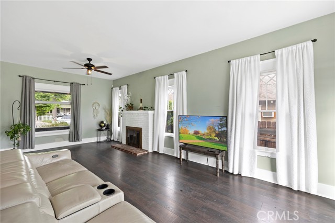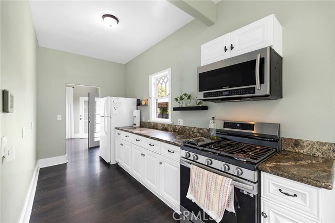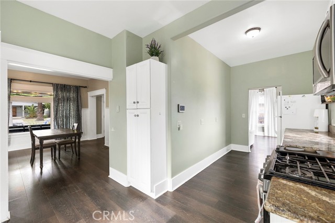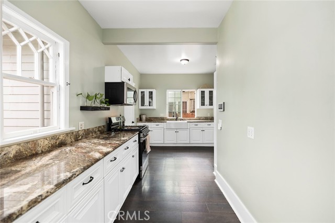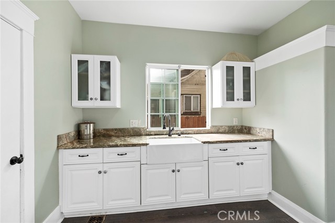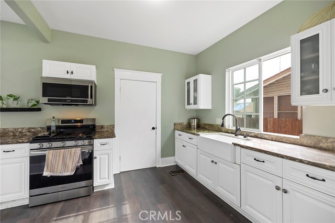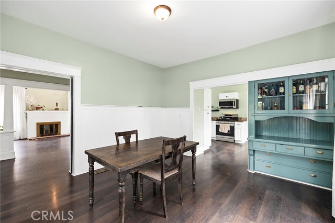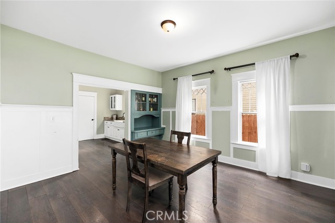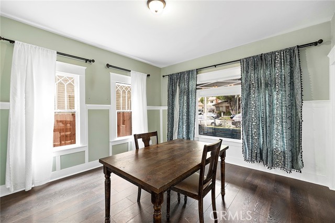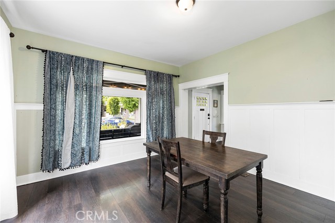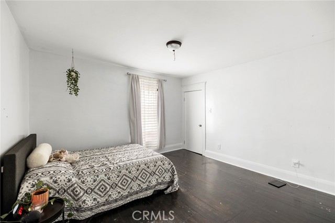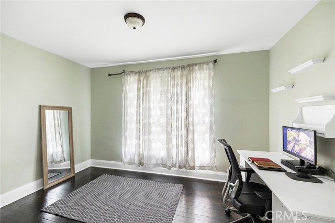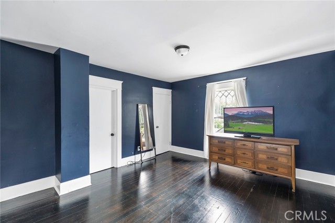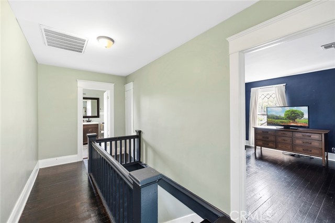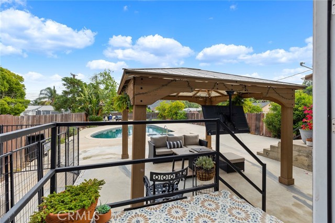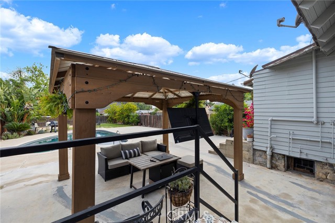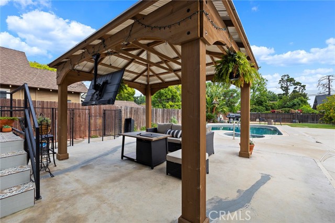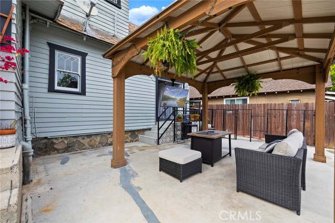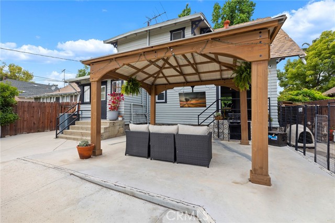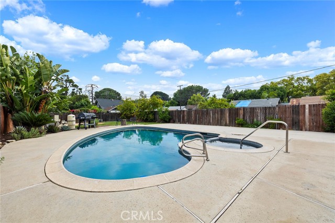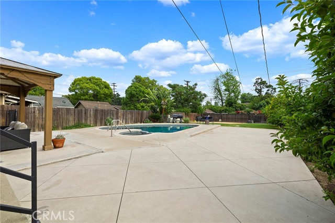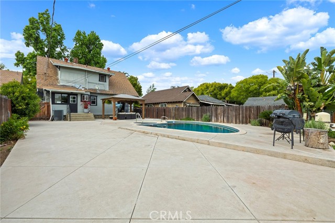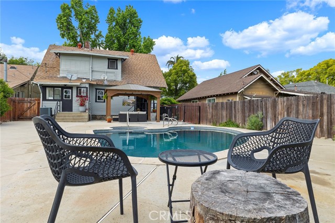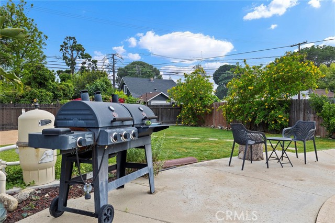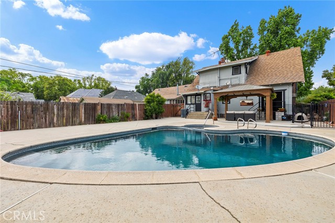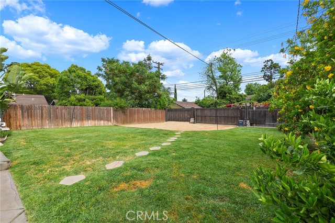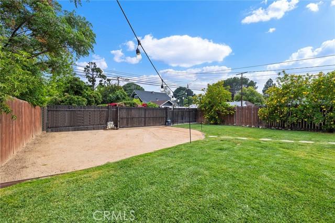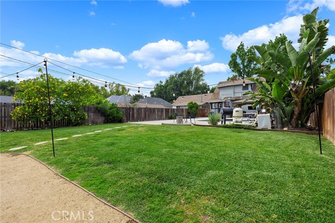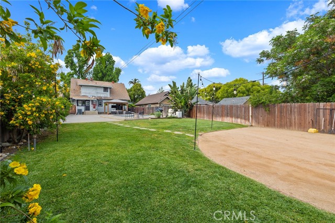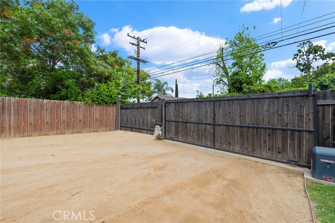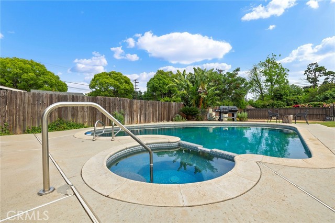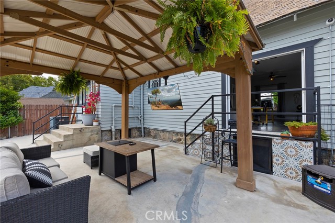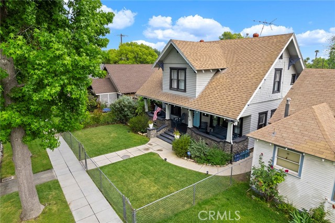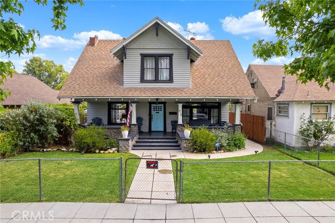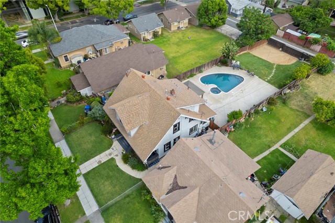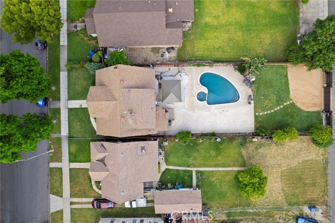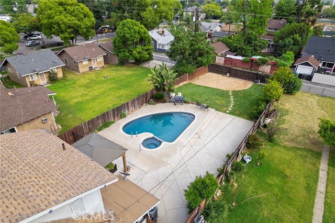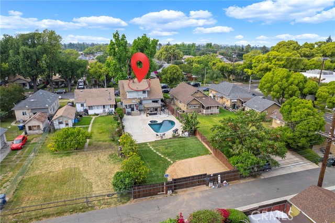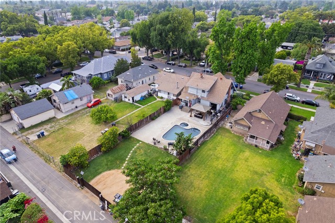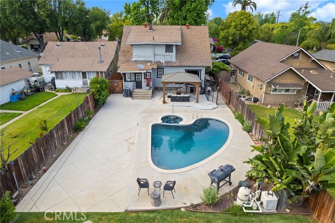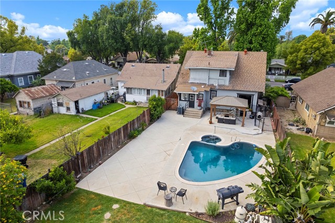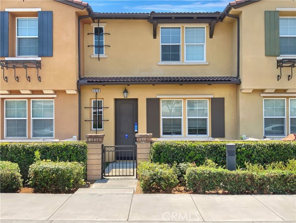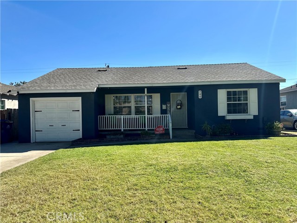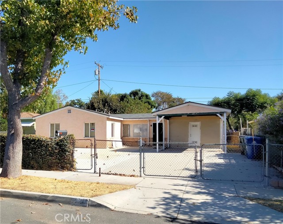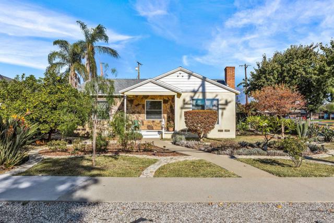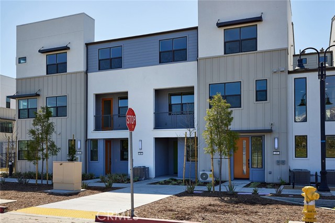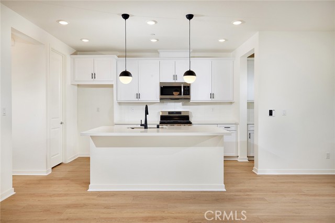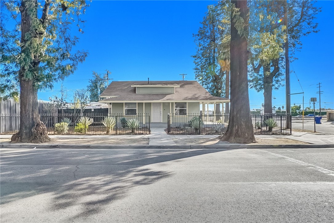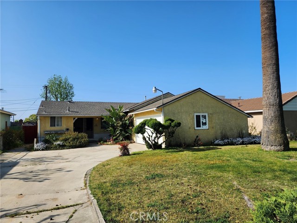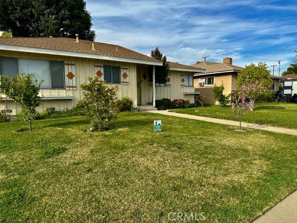418 E Street
Ontario, CA 91764
Sold
Welcome to this charming 1910 Craftsman-style home located in beautiful Ontario! This three-bedroom, one and a half bathroom house is filled with character and offers a timeless appeal. As you approach the home, you'll notice a fenced-in large front yard, creating a sense of privacy and security. The front porch is the perfect spot to relax and enjoy your favorite beverage. Step inside, and you'll be greeted by high ceilings that add a sense of spaciousness to the living area. The white brick fireplace adds a touch of ambiance and warmth, making it a cozy space to unwind. The kitchen features a tasteful combination of neutral colors and white cabinets, creating a bright and inviting atmosphere. There is also a separate dining room, providing a dedicated space for enjoying meals with family and friends. Upstairs, you'll find three bedrooms and a full bathroom. The bedrooms offer comfort and privacy, while the bathroom features a charming clawfoot cast-iron tub, perfect for soaking and relaxation. The original hardwood flooring upstairs adds to the home's character and exudes a sense of warmth and charm. Outside, the backyard is a true oasis, complete with a great sitting area by the pool. This tranquil space allows you to unwind and enjoy the outdoors in a peaceful setting. Other notable features of this home include an indoor laundry area, plenty of windows that fill the house with natural light, and a timeless appeal that will make you feel right at home. Other features of this home include a solar powered gate in the back yard that opens to a large area to park plenty of cars, and for your sense of security the wired Camera system, and alarm system on this home. Don't miss the opportunity to make this 1910 Craftsman-style home your own. With its character-filled design, original hardwood flooring, and charming details, it offers a unique and inviting space that you'll be proud to call home.
PROPERTY INFORMATION
| MLS # | IV24098368 | Lot Size | 8,496 Sq. Ft. |
| HOA Fees | $0/Monthly | Property Type | Single Family Residence |
| Price | $ 710,000
Price Per SqFt: $ 398 |
DOM | 418 Days |
| Address | 418 E Street | Type | Residential |
| City | Ontario | Sq.Ft. | 1,782 Sq. Ft. |
| Postal Code | 91764 | Garage | N/A |
| County | San Bernardino | Year Built | 1910 |
| Bed / Bath | 3 / 1.5 | Parking | N/A |
| Built In | 1910 | Status | Closed |
| Sold Date | 2024-07-01 |
INTERIOR FEATURES
| Has Laundry | Yes |
| Laundry Information | Inside |
| Has Fireplace | Yes |
| Fireplace Information | Family Room |
| Kitchen Information | Granite Counters |
| Has Heating | Yes |
| Heating Information | Central |
| Room Information | All Bedrooms Up, Family Room, Kitchen, Living Room |
| Has Cooling | Yes |
| Cooling Information | Central Air |
| InteriorFeatures Information | Granite Counters |
| EntryLocation | Front Door |
| Entry Level | 1 |
| Has Spa | Yes |
| SpaDescription | Private, Heated |
| Bathroom Information | Bathtub |
| Main Level Bedrooms | 0 |
| Main Level Bathrooms | 1 |
EXTERIOR FEATURES
| Has Pool | Yes |
| Pool | Private, Heated |
| Has Patio | Yes |
| Patio | Concrete |
| Has Sprinklers | Yes |
WALKSCORE
MAP
MORTGAGE CALCULATOR
- Principal & Interest:
- Property Tax: $757
- Home Insurance:$119
- HOA Fees:$0
- Mortgage Insurance:
PRICE HISTORY
| Date | Event | Price |
| 07/01/2024 | Sold | $735,000 |
| 05/31/2024 | Pending | $710,000 |
| 05/30/2024 | Relisted | $710,000 |
| 05/21/2024 | Listed | $710,000 |

Topfind Realty
REALTOR®
(844)-333-8033
Questions? Contact today.
Interested in buying or selling a home similar to 418 E Street?
Ontario Similar Properties
Listing provided courtesy of JUSTIN CONLON, COLDWELL BANKER REALTY. Based on information from California Regional Multiple Listing Service, Inc. as of #Date#. This information is for your personal, non-commercial use and may not be used for any purpose other than to identify prospective properties you may be interested in purchasing. Display of MLS data is usually deemed reliable but is NOT guaranteed accurate by the MLS. Buyers are responsible for verifying the accuracy of all information and should investigate the data themselves or retain appropriate professionals. Information from sources other than the Listing Agent may have been included in the MLS data. Unless otherwise specified in writing, Broker/Agent has not and will not verify any information obtained from other sources. The Broker/Agent providing the information contained herein may or may not have been the Listing and/or Selling Agent.
