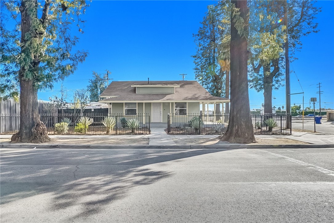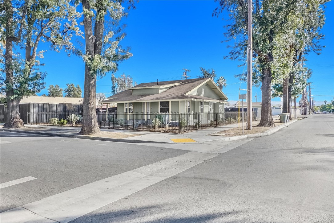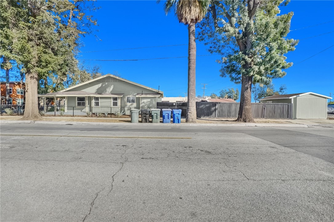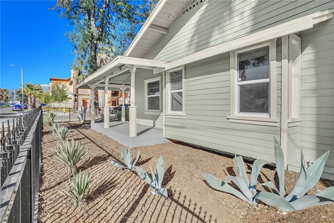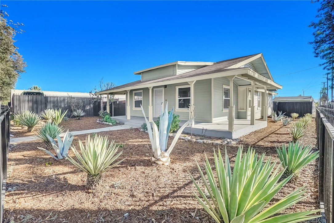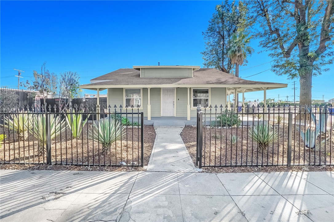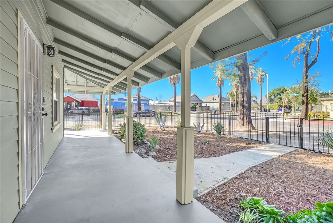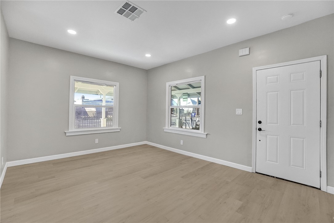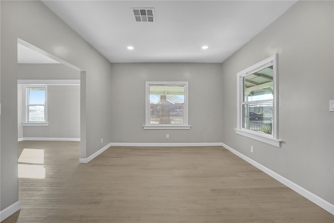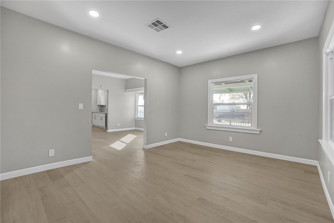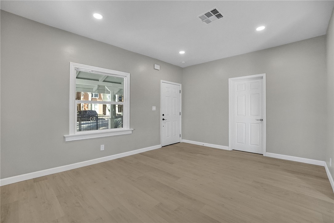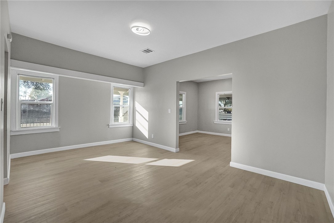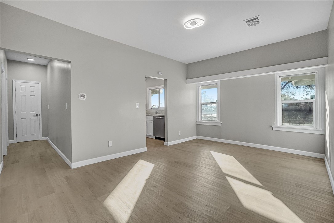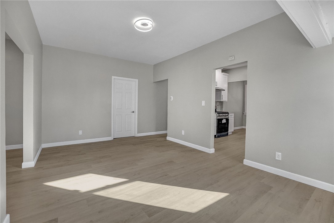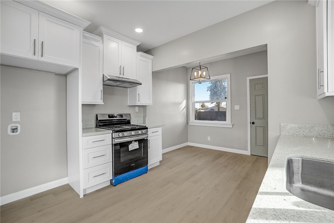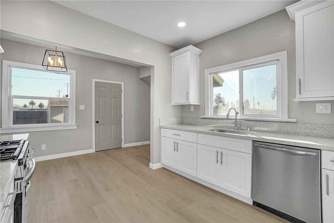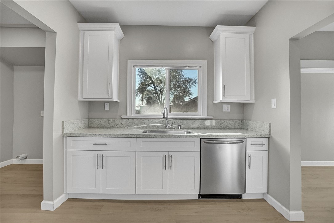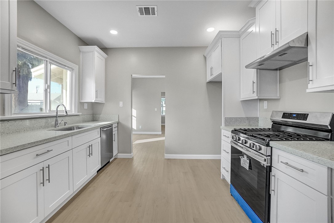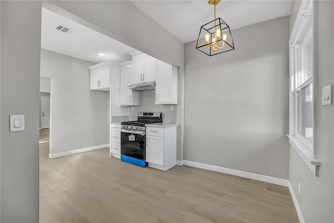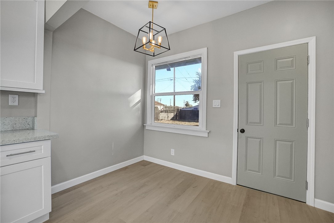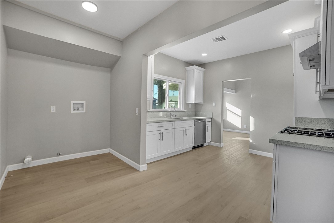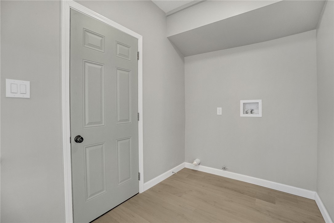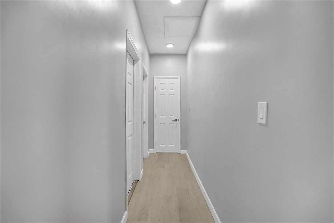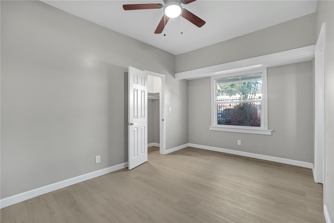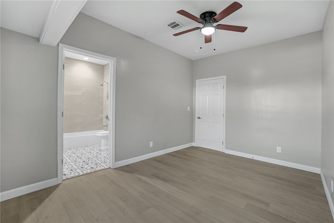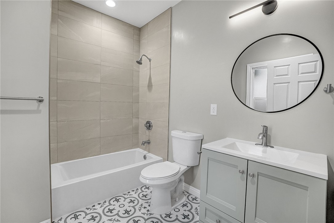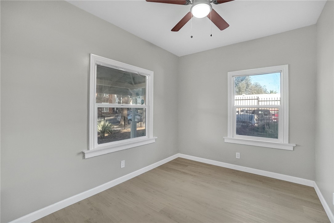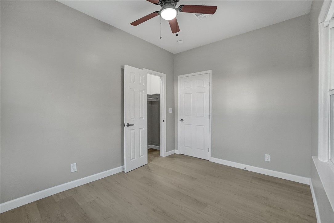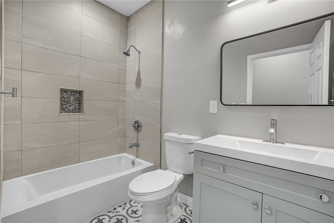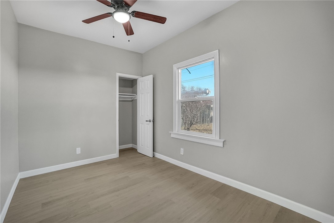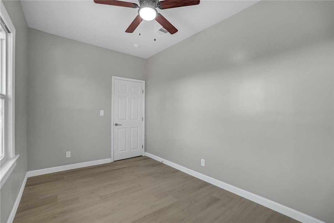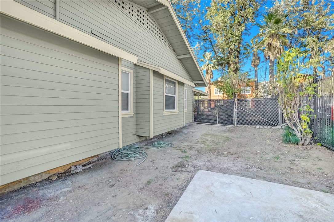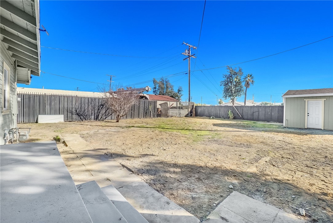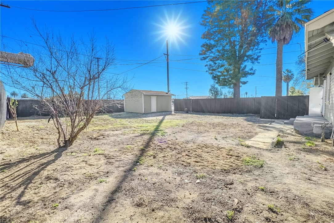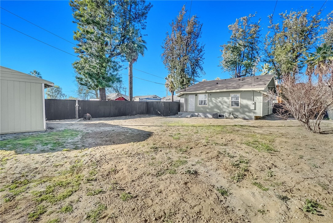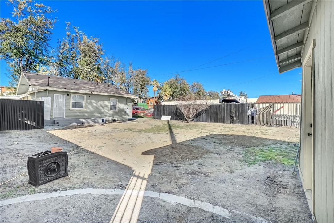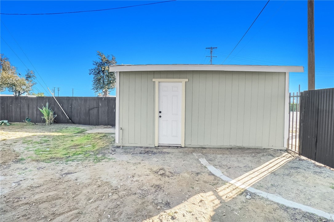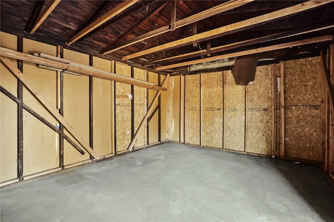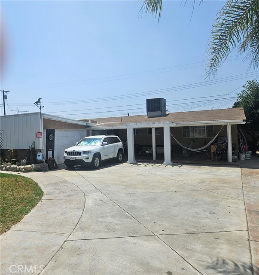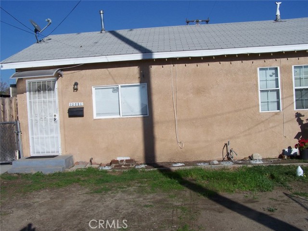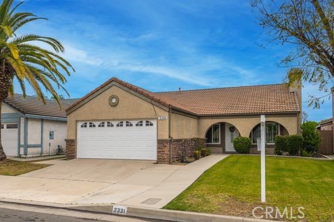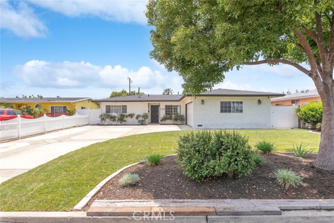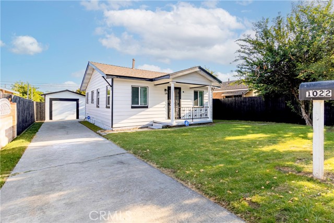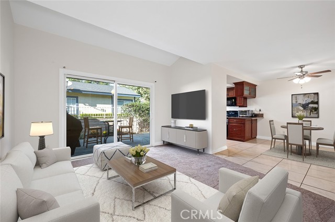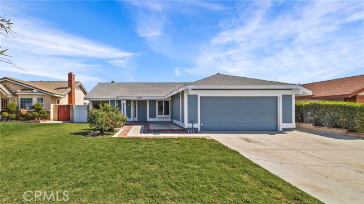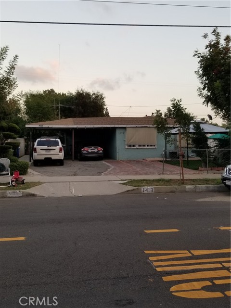421 Emporia Street
Ontario, CA 91762
Sold
Newly remodeled 3-bed / 2-bath corner home on a huge lot! Renovations were done with permits and no expense was spared. Foundation reinforcement, 200-amp panel upgrade, electrical rewiring, central AC, fencing, recessed lights, and more. Tastefully renovated with new paint and new laminate hardwood floor throughout. Open concept floor plan connects the Livingroom, formal dining room, and flows nicely to the kitchen area with lots of windows bringing in great natural lights to the house. The oversized kitchen boasts long granite countertops that are well complemented with beautiful white shaker cabinetry that offers plenty of storage space. As if the formal dining room is not enough, this home also has a breakfast nook in the kitchen area for your morning coffee. The master bedroom suite has its own closet and en-suite bathroom with delicate tile accents and a built-in soaking tub. There are 2 more bedrooms with their own closets and a separate bathroom down the hallway. The fenced back and front yards are easy to maintain and great for kids and pets. With plenty of open space, the opportunities are endless. From parking an RV, installing a swimming pool, to building an ADU / mother-in-law suite. As an added value, an architecture and structure engineering plan for a 800sqft ADU has been prepared and is ready for submission. Located near Costco, Target, Montclair Place mall, Ontario International Airport, grocery stores, restaurants, banks, and the major freeways. With all the potential, this beauty is perfect as a family home or an investment property. Must see, schedule your showing today before it’s too late!
PROPERTY INFORMATION
| MLS # | OC23023936 | Lot Size | 8,040 Sq. Ft. |
| HOA Fees | $0/Monthly | Property Type | Single Family Residence |
| Price | $ 629,000
Price Per SqFt: $ 522 |
DOM | 989 Days |
| Address | 421 Emporia Street | Type | Residential |
| City | Ontario | Sq.Ft. | 1,204 Sq. Ft. |
| Postal Code | 91762 | Garage | 2 |
| County | San Bernardino | Year Built | 1908 |
| Bed / Bath | 3 / 2 | Parking | 2 |
| Built In | 1908 | Status | Closed |
| Sold Date | 2023-04-04 |
INTERIOR FEATURES
| Has Laundry | Yes |
| Laundry Information | Gas Dryer Hookup, Washer Hookup |
| Has Fireplace | No |
| Fireplace Information | None |
| Has Appliances | Yes |
| Kitchen Appliances | Built-In Range, Dishwasher, Disposal, Gas Water Heater, Range Hood, Water Heater |
| Kitchen Information | Quartz Counters |
| Kitchen Area | Family Kitchen, Dining Room, In Kitchen |
| Has Heating | Yes |
| Heating Information | Central |
| Room Information | All Bedrooms Down, Entry, Kitchen, Laundry, Living Room |
| Has Cooling | Yes |
| Cooling Information | Central Air, Electric, Gas |
| Flooring Information | Laminate |
| InteriorFeatures Information | Ceiling Fan(s), High Ceilings |
| Has Spa | No |
| SpaDescription | None |
| WindowFeatures | Wood Frames |
| Bathroom Information | Bathtub, Shower, Shower in Tub |
| Main Level Bedrooms | 3 |
| Main Level Bathrooms | 2 |
EXTERIOR FEATURES
| FoundationDetails | Raised |
| Roof | Common Roof |
| Has Pool | No |
| Pool | None |
| Has Patio | Yes |
| Patio | Patio |
| Has Fence | Yes |
| Fencing | See Remarks |
WALKSCORE
MAP
MORTGAGE CALCULATOR
- Principal & Interest:
- Property Tax: $671
- Home Insurance:$119
- HOA Fees:$0
- Mortgage Insurance:
PRICE HISTORY
| Date | Event | Price |
| 04/04/2023 | Sold | $633,000 |
| 03/01/2023 | Active Under Contract | $629,000 |
| 02/10/2023 | Listed | $629,000 |

Topfind Realty
REALTOR®
(844)-333-8033
Questions? Contact today.
Interested in buying or selling a home similar to 421 Emporia Street?
Ontario Similar Properties
Listing provided courtesy of Eddie Li, IRES Partners Inc.. Based on information from California Regional Multiple Listing Service, Inc. as of #Date#. This information is for your personal, non-commercial use and may not be used for any purpose other than to identify prospective properties you may be interested in purchasing. Display of MLS data is usually deemed reliable but is NOT guaranteed accurate by the MLS. Buyers are responsible for verifying the accuracy of all information and should investigate the data themselves or retain appropriate professionals. Information from sources other than the Listing Agent may have been included in the MLS data. Unless otherwise specified in writing, Broker/Agent has not and will not verify any information obtained from other sources. The Broker/Agent providing the information contained herein may or may not have been the Listing and/or Selling Agent.
